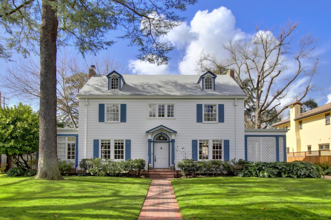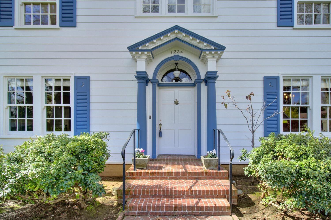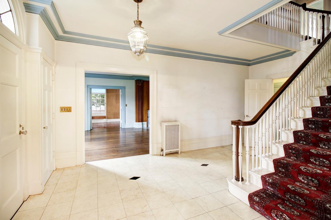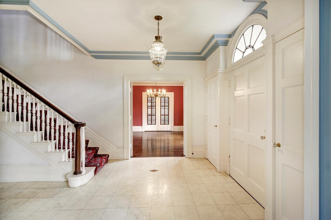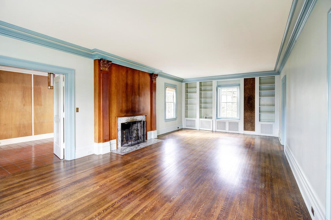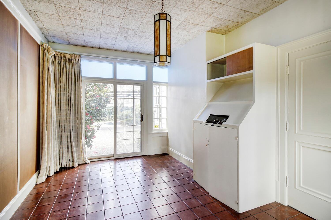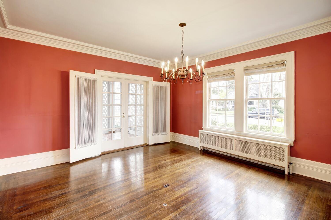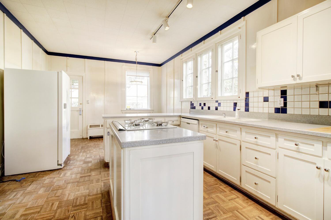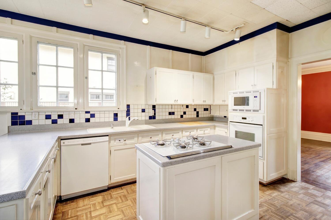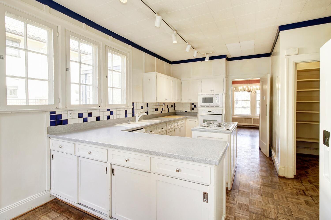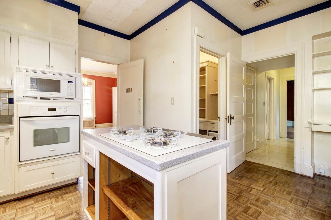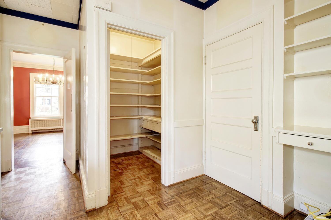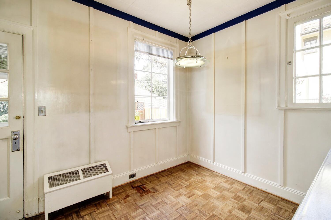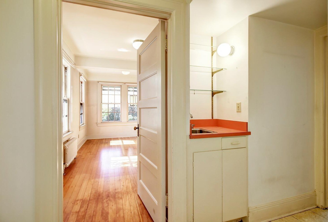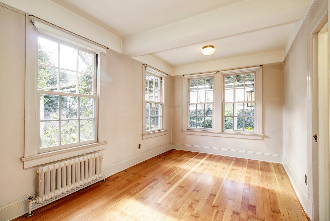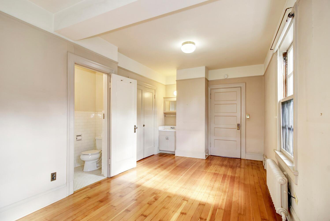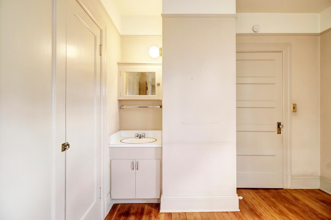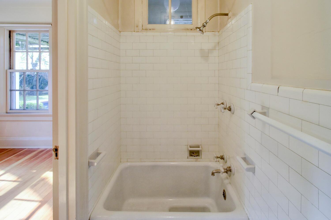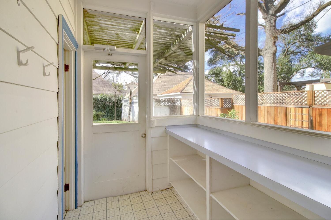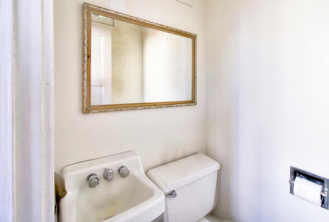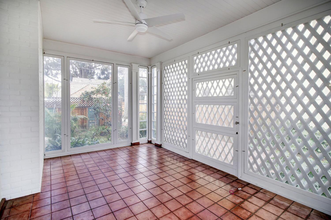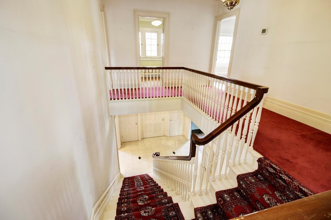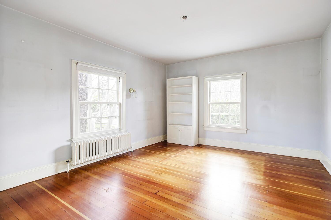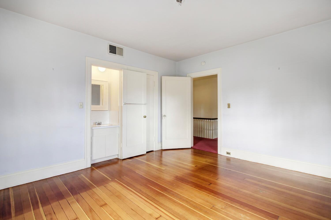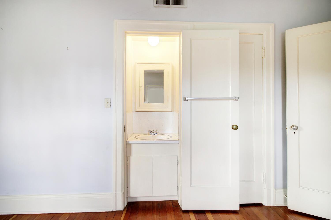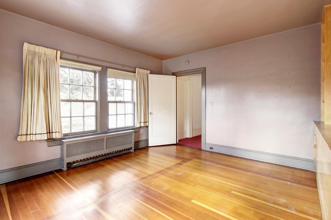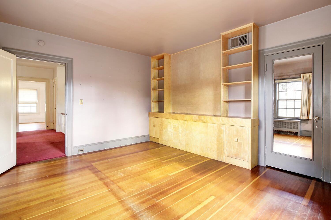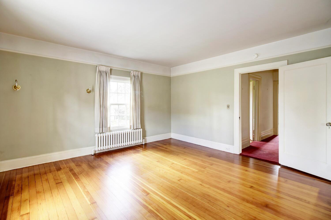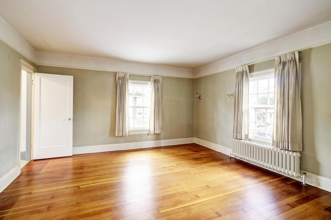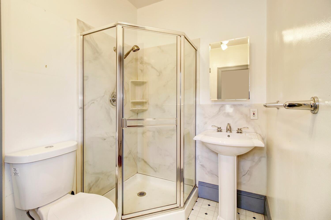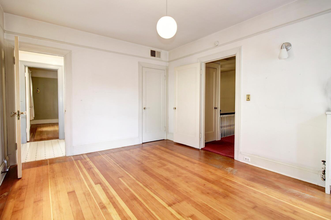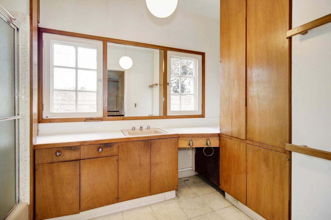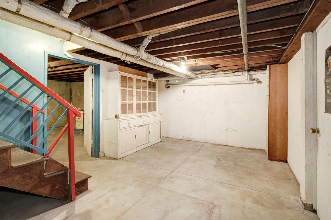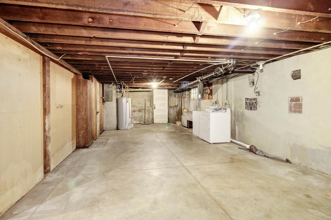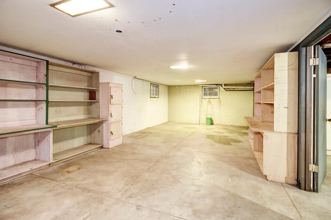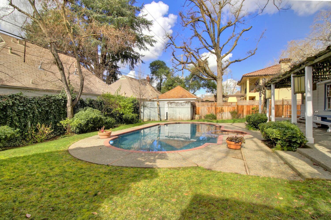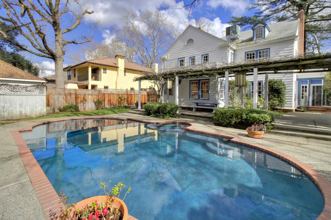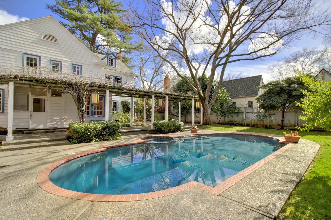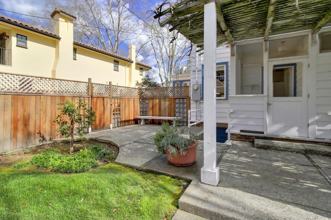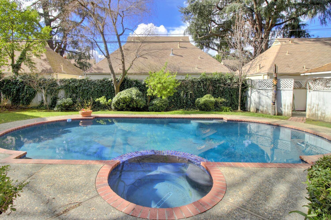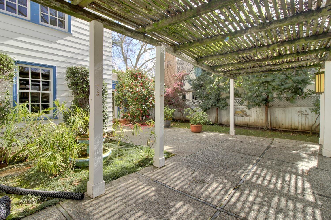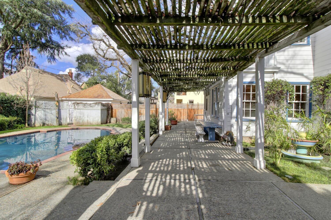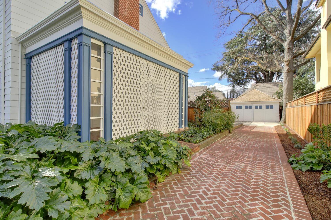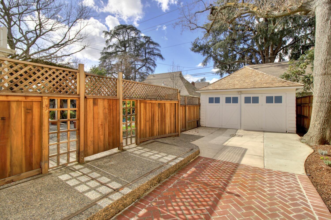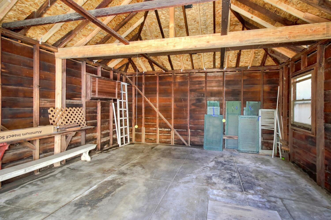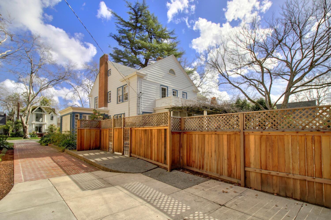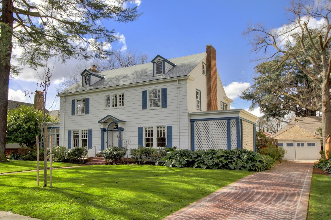1224 40th Street, Sacramento, CA 95819
- $1,900,000
- 5
- BD
- 4
- Full Baths
- 3,105
- SqFt
- List Price
- $1,900,000
- Price Change
- ▼ $100,000 1712351779
- MLS#
- 224018242
- Status
- ACTIVE
- Building / Subdivision
- Wright & Kimbrough
- Bedrooms
- 5
- Bathrooms
- 4
- Living Sq. Ft
- 3,105
- Square Footage
- 3105
- Type
- Single Family Residential
- Zip
- 95819
- City
- Sacramento
Property Description
Iconic Fab Forties Miller Home'' For 61 Years * 5 Bedroom & 4 Full & 1 Half Bath On Oversized .33 Acre Lot * Traditional Floor Plan * Grand Entry & Dramatic Staircase with Vintage Moroccan Chandelier * Marble Fireplace In Formal Living Room Formal Dining Room * Wet Bar * Island in Kitchen with Gas Cooktop * Walk In Pantry * Oak Hardwood Floors * Downstairs Bedroom & Bath - All Windows View Backyard * Mud Room with Attached Powder Room * Two Sunrooms with Saltillo Tile (One All Season Screened) * Built In Bookcases & Seating Throughout House * Master Bedroom Balcony * Jack and Jill Bedrooms, Full Bath and Study * Third Story Attic Contains Bedroom, Full Bath Office/Play Area * Full Basement Features Many Possibilities; Ample Storage, Washer/Dryer and Extra Capacity Water Heater * Geremia Pool & Spa * New Fencing * Brick Driveway & Walkways * Two Car Garage * Close to Hospitals, Sutter Lawn Tennis Club, East Portal Park, Restaurants and Shopping
Additional Information
- Land Area (Acres)
- 0.3255
- Year Built
- 1923
- Subtype
- Single Family Residence
- Subtype Description
- Detached
- Style
- Traditional
- Construction
- Frame
- Foundation
- Raised, Slab
- Stories
- 2
- Garage Spaces
- 2
- Garage
- Detached
- House FAces
- East
- Baths Other
- Shower Stall(s), Jack & Jill, Tub w/Shower Over, Window
- Floor Coverings
- Carpet, Linoleum, Tile, Wood
- Laundry Description
- Dryer Included, Washer Included, In Basement
- Dining Description
- Formal Room
- Kitchen Description
- Breakfast Area, Butlers Pantry, Island, Synthetic Counter
- Kitchen Appliances
- Gas Cook Top, Built-In Gas Oven, Dishwasher, Microwave
- Number of Fireplaces
- 1
- Fireplace Description
- Living Room
- Pool
- Yes
- Misc
- Balcony
- Cooling
- Central
- Heat
- Central
- Water
- Public
- Utilities
- Cable Available, Electric, Natural Gas Connected
- Sewer
- In & Connected
Mortgage Calculator
Listing courtesy of Lyon RE Sierra Oaks.

All measurements and all calculations of area (i.e., Sq Ft and Acreage) are approximate. Broker has represented to MetroList that Broker has a valid listing signed by seller authorizing placement in the MLS. Above information is provided by Seller and/or other sources and has not been verified by Broker. Copyright 2024 MetroList Services, Inc. The data relating to real estate for sale on this web site comes in part from the Broker Reciprocity Program of MetroList® MLS. All information has been provided by seller/other sources and has not been verified by broker. All interested persons should independently verify the accuracy of all information. Last updated .
