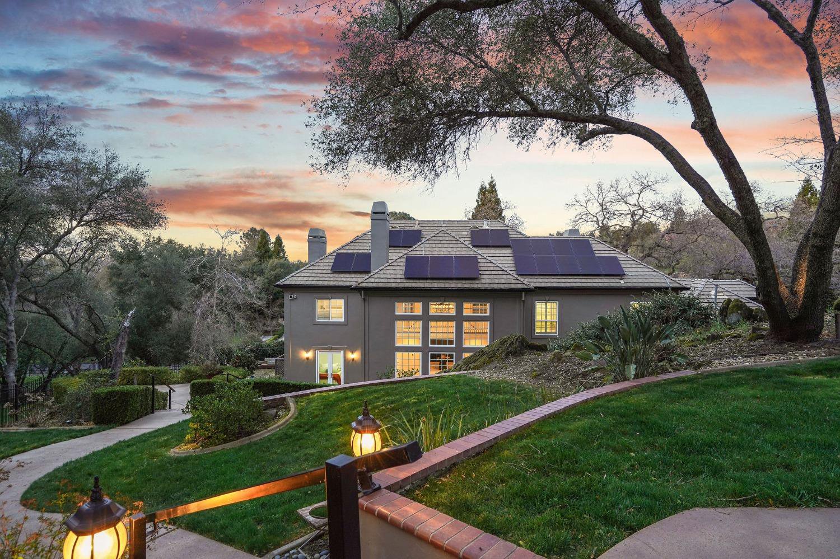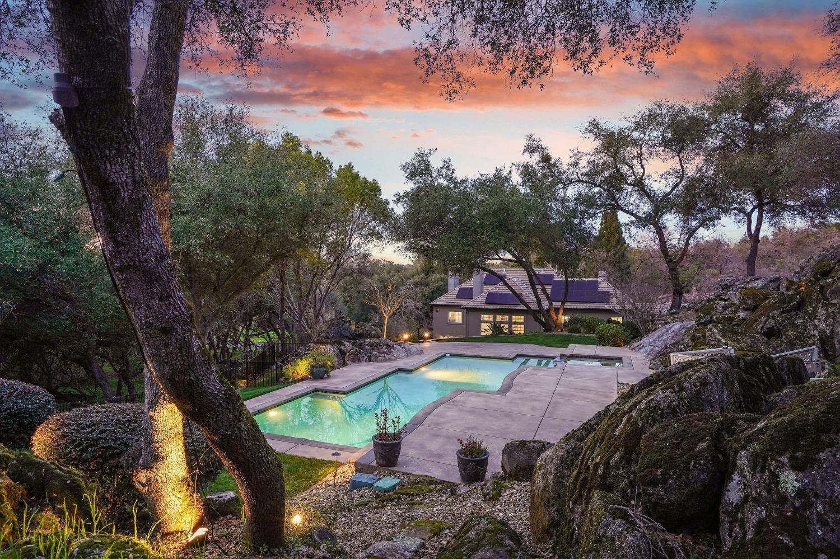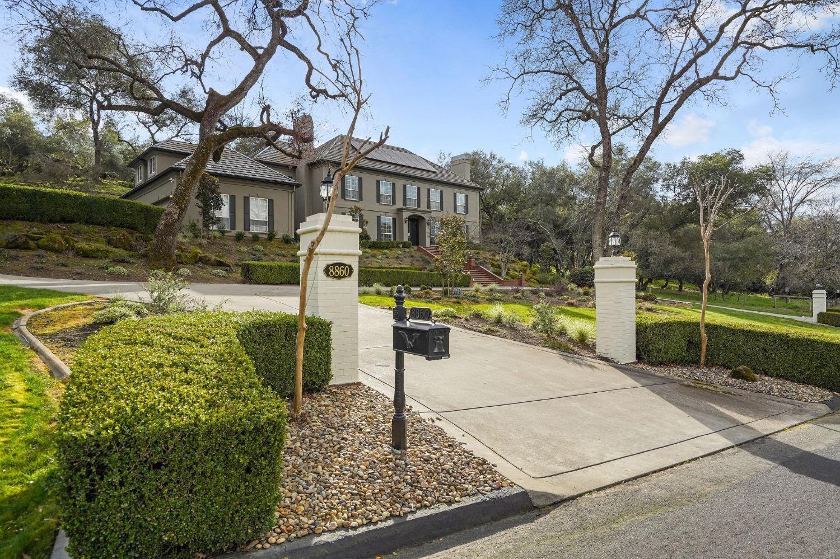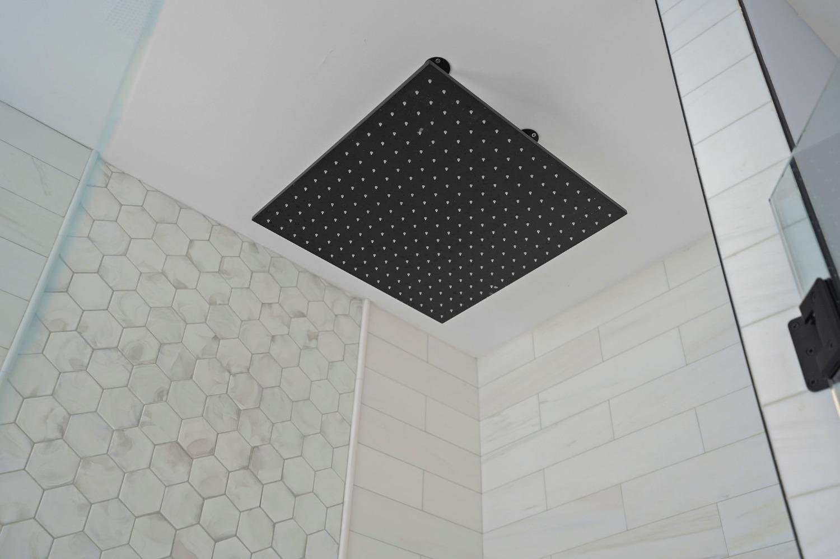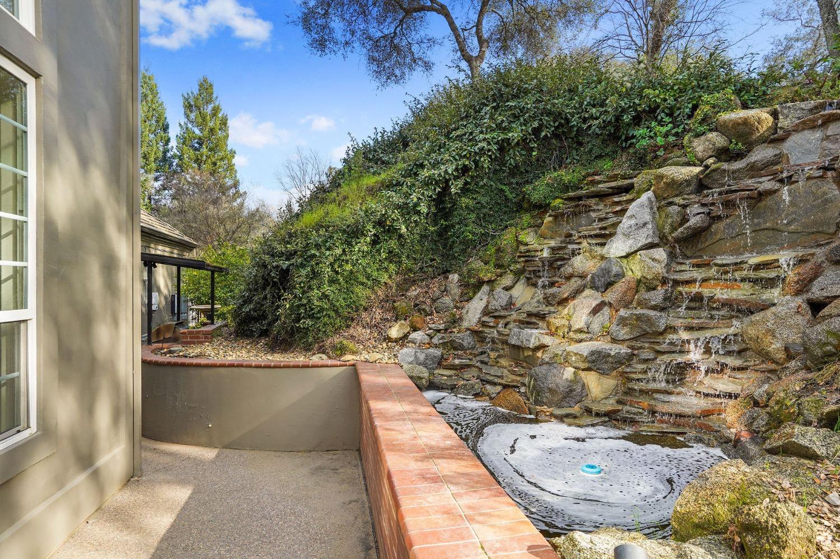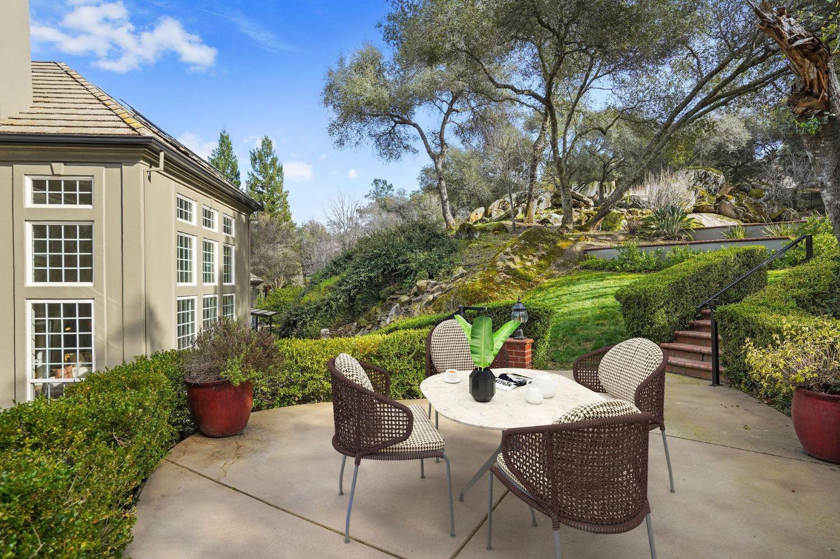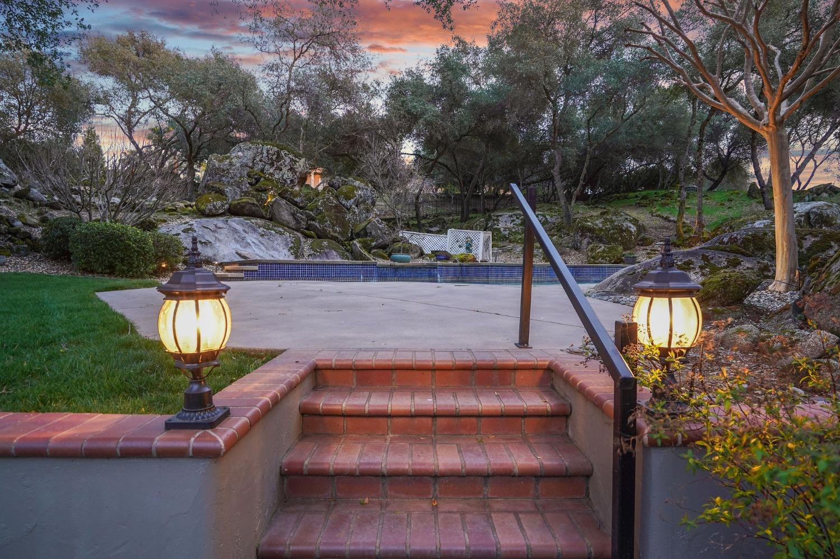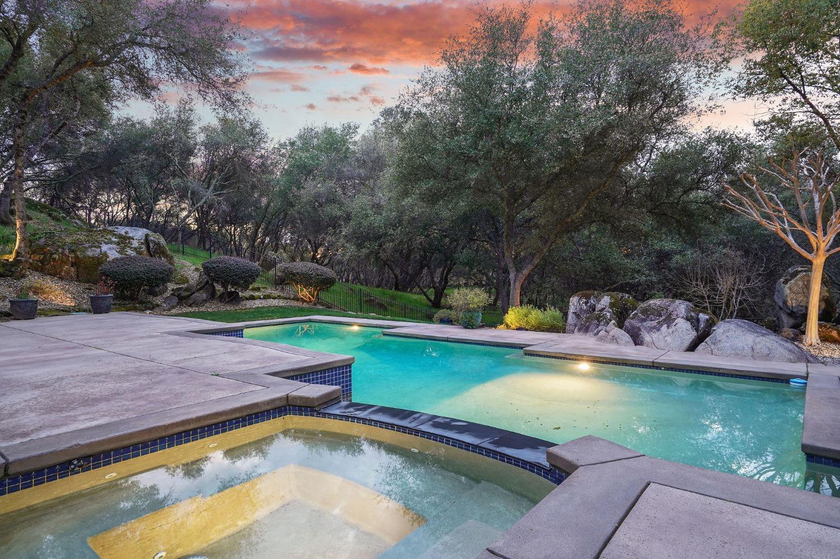8860 Los Lagos Circle, Granite Bay, CA 95746
- $1,895,000
- 5
- BD
- 3
- Full Baths
- 3,900
- SqFt
- List Price
- $1,895,000
- Price Change
- ▼ $100,000 1710703556
- MLS#
- 224018171
- Status
- ACTIVE
- Building / Subdivision
- Los Lagos
- Bedrooms
- 5
- Bathrooms
- 3
- Living Sq. Ft
- 3,900
- Square Footage
- 3900
- Type
- Single Family Residential
- Zip
- 95746
- City
- Granite Bay
Property Description
Sophisticated Chateau - Sited on 1.5 acres, this 3,900 sqft updated Estate is located on one of the most private lots within the 24/7 guard gated Los Lagos.Featuring 5 bedrooms and 3 baths. The main level: Welcome friends to an elegant entry with marble floors and sweeping staircases, beyond is the great room flooded with natural light w/soaring ceilings & tall glass w/views of cascading waterfall, formal dining room, office, and chef's kitchen with Thermadore/Wolf appliances, making this the hub of the home. Finally, the downstairs is complemented by an impressive remote guestroom with murphy bed /outdoor access. Upstairs find guest 3 bedrooms, and an expansive primary suite featuring a walk-in closet, spa-like bath. Additionally the upstairs boasts an oversized flex space perfect for an added home theater, study space or a gym. A private backyard features the perfect outdoor entertaining space with pool, spa, outdoor bbq, and a meditation garden perched on the highest point. Mature trees dot the upper edge of the property, and an adjacent nature reserve rests to the west providing access to desirable hiking trails. Los Lagos as a community has additional features beyond the comforts of security, as it also provides access to tennis,basketball courts, children's playground.
Additional Information
- Land Area (Acres)
- 1.55
- Year Built
- 1997
- Subtype
- Single Family Residence
- Subtype Description
- Custom
- Construction
- Stucco, Frame
- Foundation
- Raised, Slab
- Stories
- 2
- Carport Spaces
- 2
- Garage Spaces
- 4
- Garage
- Attached
- Baths Other
- Shower Stall(s), Tile, Tub w/Shower Over
- Master Bath
- Double Sinks, Walk-In Closet
- Floor Coverings
- Carpet, Tile, Marble
- Laundry Description
- Cabinets, Inside Room
- Dining Description
- Breakfast Nook, Formal Room
- Kitchen Description
- Granite Counter, Kitchen/Family Combo
- Kitchen Appliances
- Built-In Electric Oven, Gas Cook Top, Built-In Gas Range, Dishwasher, Microwave
- Number of Fireplaces
- 4
- Fireplace Description
- Living Room, Master Bedroom, Dining Room, Family Room
- HOA
- Yes
- Pool
- Yes
- Cooling
- Ceiling Fan(s), Central, Whole House Fan
- Heat
- Central, Natural Gas
- Water
- Public
- Utilities
- Cable Available, Internet Available, Natural Gas Available
- Sewer
- In & Connected, Other
Mortgage Calculator
Listing courtesy of House Real Estate.

All measurements and all calculations of area (i.e., Sq Ft and Acreage) are approximate. Broker has represented to MetroList that Broker has a valid listing signed by seller authorizing placement in the MLS. Above information is provided by Seller and/or other sources and has not been verified by Broker. Copyright 2024 MetroList Services, Inc. The data relating to real estate for sale on this web site comes in part from the Broker Reciprocity Program of MetroList® MLS. All information has been provided by seller/other sources and has not been verified by broker. All interested persons should independently verify the accuracy of all information. Last updated .








