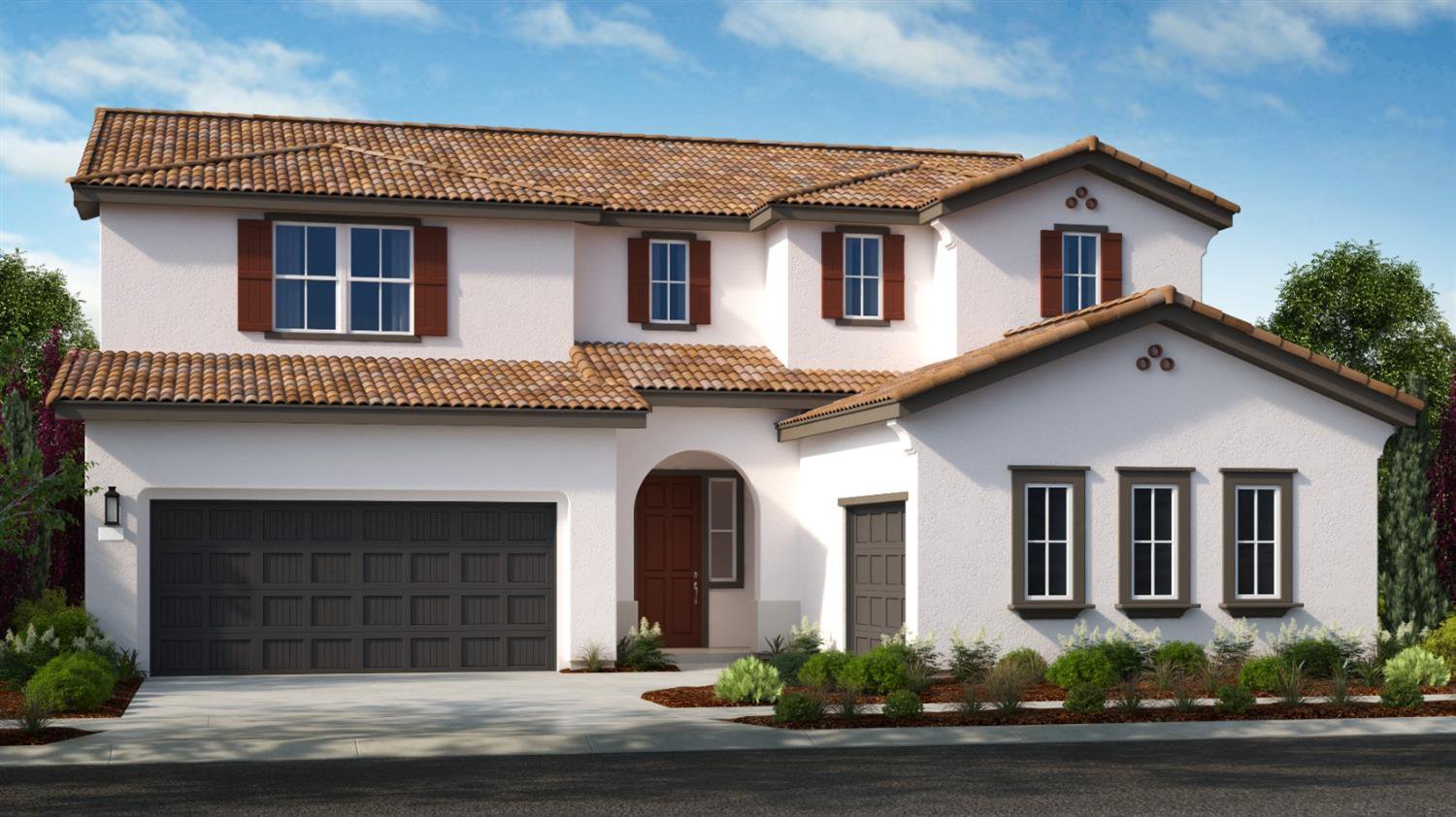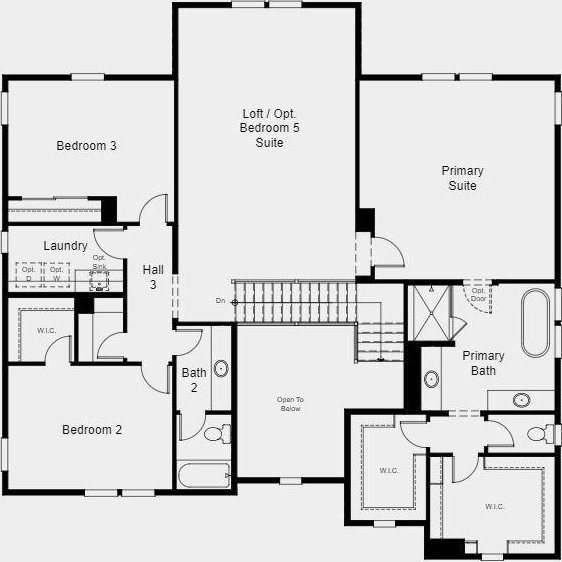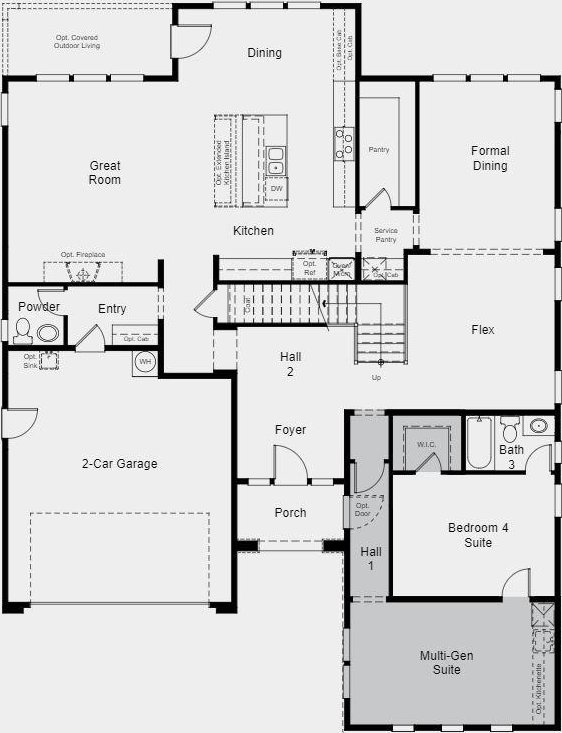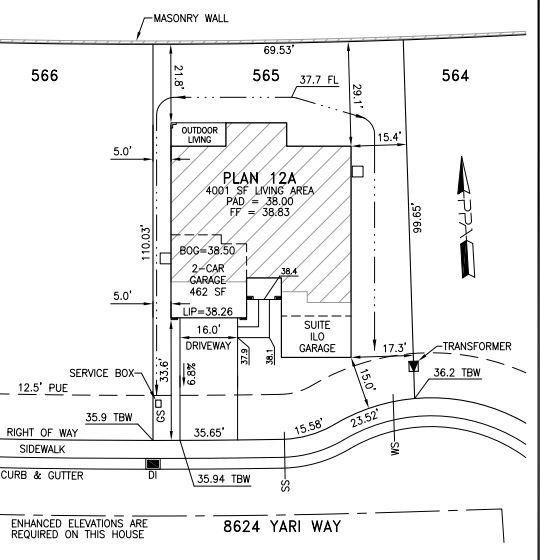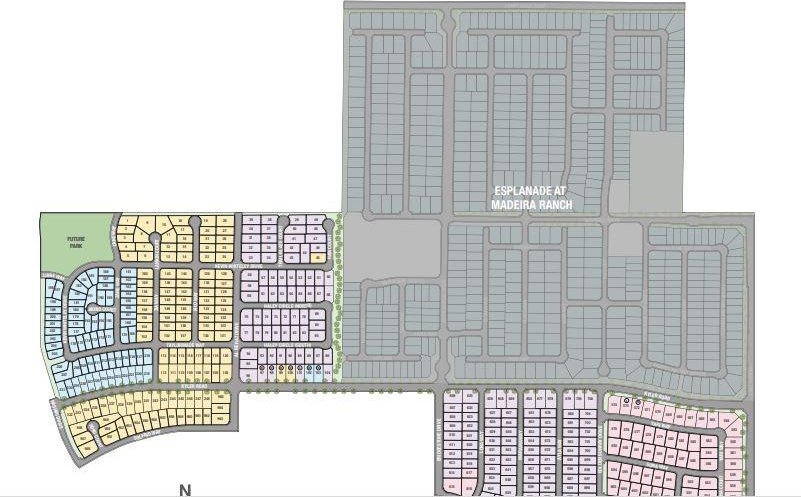8624 Yari Way, Elk Grove, CA 95757
- $1,036,906
- 4
- BD
- 3
- Full Baths
- 1
- Half Bath
- 4,001
- SqFt
- List Price
- $1,036,906
- Price Change
- ▲ $740 1712558850
- MLS#
- 224017960
- Status
- ACTIVE
- Building / Subdivision
- Prairie At Madeira Ranch
- Bedrooms
- 4
- Bathrooms
- 3.5
- Living Sq. Ft
- 4,001
- Square Footage
- 4001
- Type
- Single Family Residential
- Zip
- 95757
- City
- Elk Grove
Property Description
MLS#224017960 October Completion! Discover the versatile two-story Chandler floor plan, meticulously designed to complement your lifestyle with four bedrooms and three and a half baths. The chef-inspired kitchen, great room, and dining area are thoughtfully situated on one side, while the multi-generational suite provides added privacy and comfort on the opposite side. Hosting formal gatherings is a breeze with the addition of a formal dining space, perfect for entertaining guests and loved ones. Upstairs, a spacious loft area awaits, offering flexible living space for relaxation or recreation. Retreat to the private primary suite featuring two expansive walk-in closets, a luxurious freestanding soaking tub, and a generously sized separate shower, providing a serene sanctuary within your home. Great location for lot with privacy soundwall on rear border of property. Structural options added: Shower at bath 3, multi gen suite with kitchenette, outdoor living, and sink at laundry. Madeira Ranch is a new home community in Elk Grove, CA, located just south of Sacramento. Up to 1% of total purchase price towards closing costs incentive offer. Additional eligibility and limited time restrictions apply; details available from Selling Agent.
Additional Information
- Land Area (Acres)
- 0.17550000000000002
- Subtype
- Single Family Residence
- Subtype Description
- Detached
- Style
- Spanish
- Construction
- Stucco, Frame
- Foundation
- Concrete, Slab
- Stories
- 2
- Garage Spaces
- 2
- Garage
- Attached, Garage Facing Front
- House FAces
- South
- Baths Other
- Shower Stall(s), Tub w/Shower Over
- Master Bath
- Shower Stall(s), Double Sinks, Soaking Tub
- Floor Coverings
- See Remarks
- Laundry Description
- Electric, Upper Floor, Hookups Only, Other
- Dining Description
- Space in Kitchen, Formal Area
- Kitchen Description
- Pantry Closet, Island w/Sink, Kitchen/Family Combo
- Kitchen Appliances
- Built-In Electric Oven, Gas Cook Top, Hood Over Range, Dishwasher, Microwave, Plumbed For Ice Maker
- Cooling
- Central
- Heat
- Central
- Water
- Public
- Utilities
- Public, Underground Utilities, Natural Gas Connected
- Sewer
- Public Sewer
Mortgage Calculator
Listing courtesy of Taylor Morrison Services, Inc.

All measurements and all calculations of area (i.e., Sq Ft and Acreage) are approximate. Broker has represented to MetroList that Broker has a valid listing signed by seller authorizing placement in the MLS. Above information is provided by Seller and/or other sources and has not been verified by Broker. Copyright 2024 MetroList Services, Inc. The data relating to real estate for sale on this web site comes in part from the Broker Reciprocity Program of MetroList® MLS. All information has been provided by seller/other sources and has not been verified by broker. All interested persons should independently verify the accuracy of all information. Last updated .
