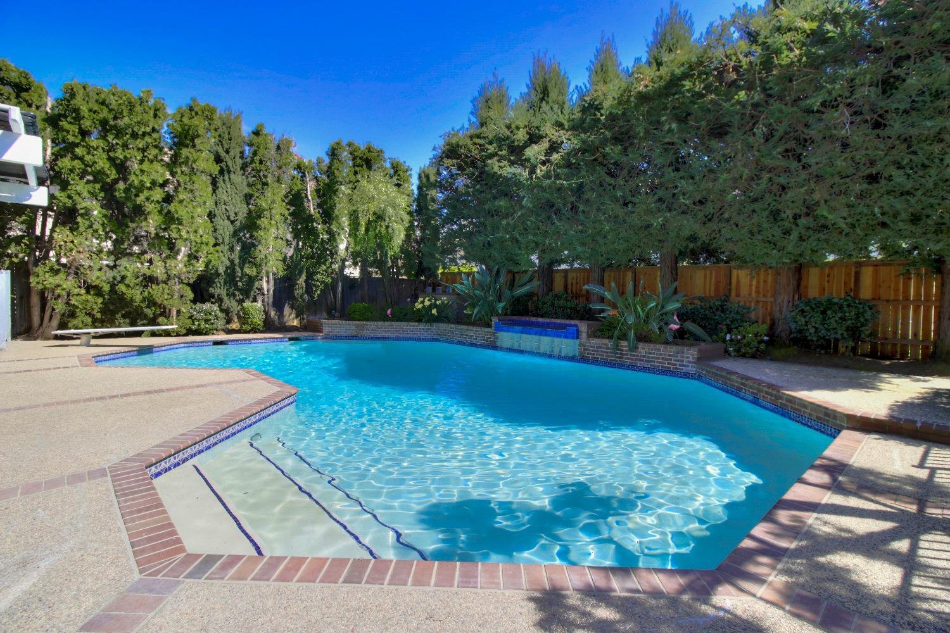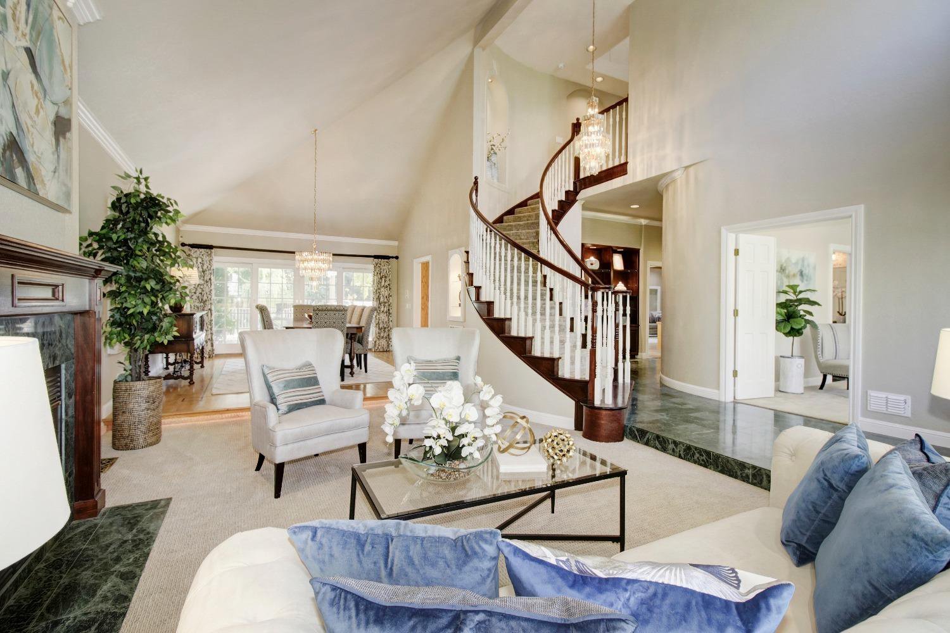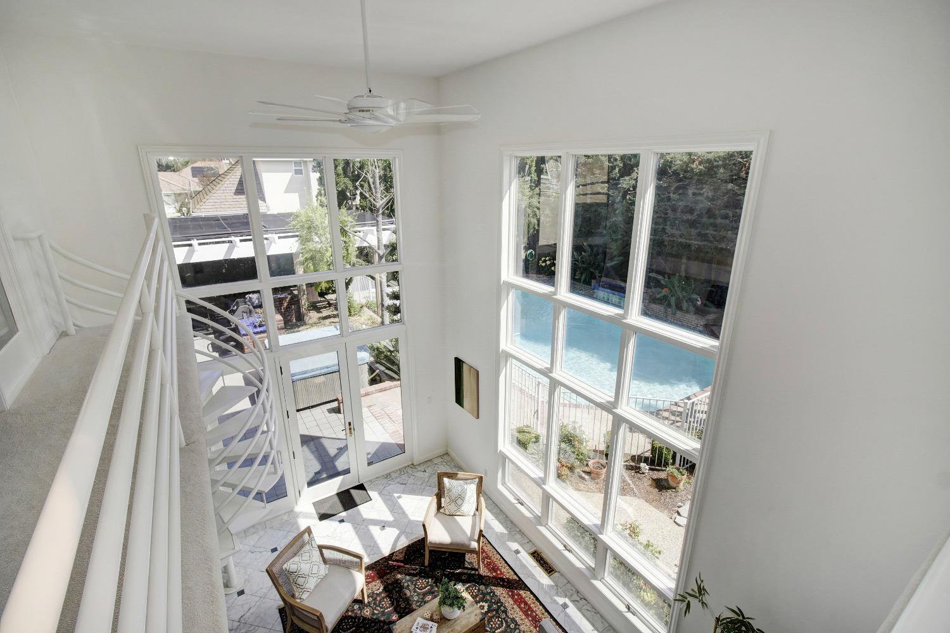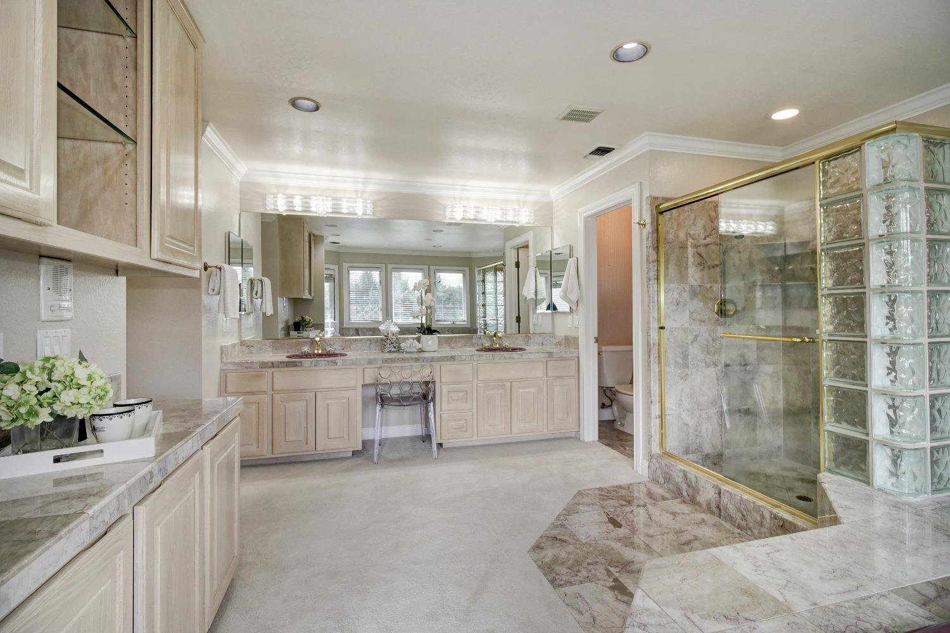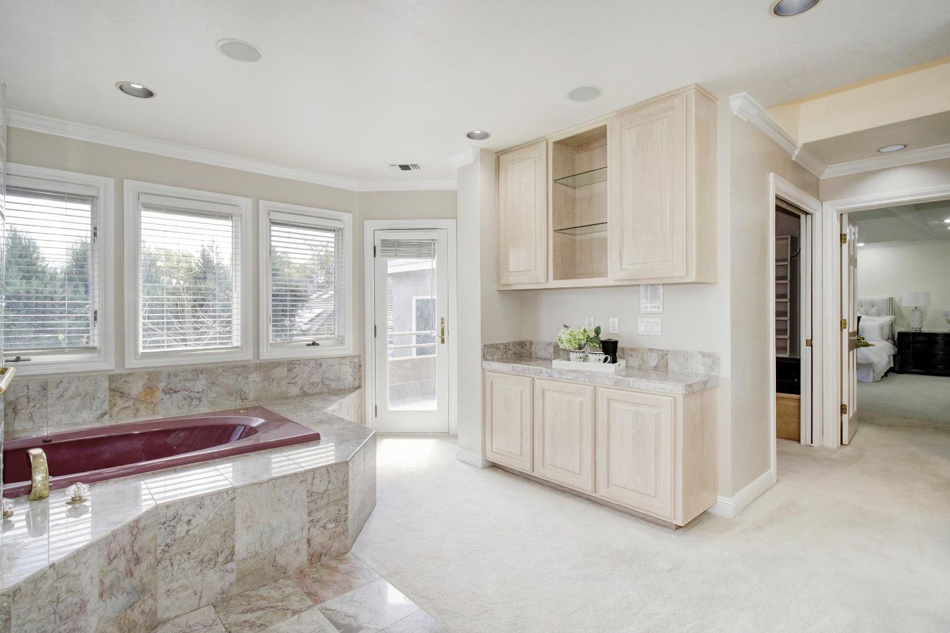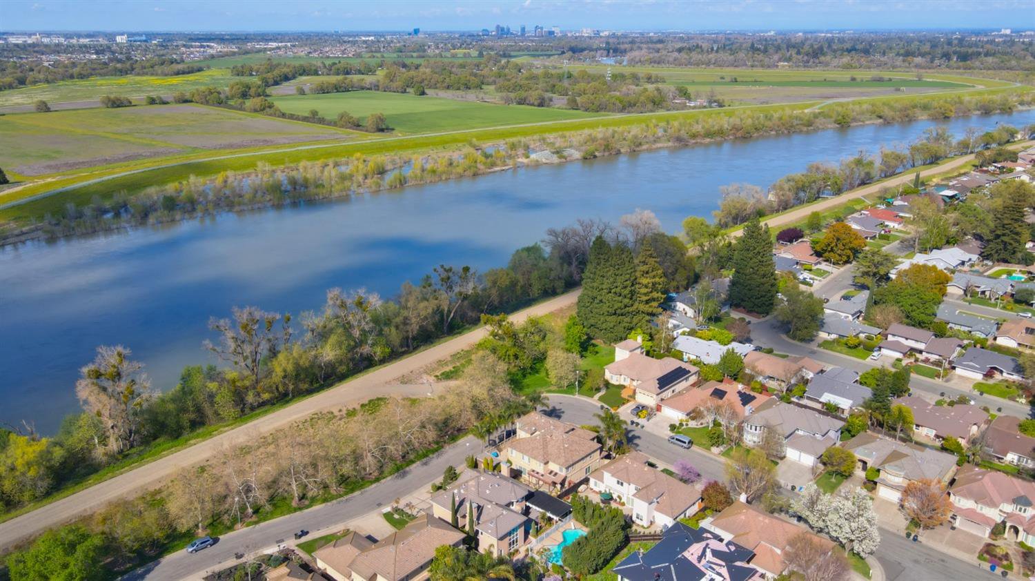6225 N Point Way, Sacramento, CA 95831
- $1,495,000
- 4
- BD
- 4
- Full Baths
- 4,341
- SqFt
- List Price
- $1,495,000
- Price Change
- ▼ $90,000 1713666607
- MLS#
- 224017680
- Status
- ACTIVE
- Building / Subdivision
- River Front Estates
- Bedrooms
- 4
- Bathrooms
- 4
- Living Sq. Ft
- 4,341
- Square Footage
- 4341
- Type
- Single Family Residential
- Zip
- 95831
- City
- Sacramento
Property Description
TIMELESS, ONE-OF-A-KIND 4 bd, 4 ba, office, 4,341sf CUSTOM HOME on .24 acres in Greenhaven/Pocket's River Front Estates across from Sac River levee. DESIGNED FOR INDOOR/OUTDOOR LIVING this home features vaulted ceilings, marble/hardwood floors, crown moulding, Anderson windows/doors, wood shutters/blinds, central vac, recessed lighting, & extensive custom built-ins. Grand entry w/curved staircase. Chef's kitchen w/island, corian counters & ss appliances. Fam room w/oak box beam ceiling & wet bar. Stunning sunroom w/18' ceiling, full bath w/outdoor access & spiral staircase to loft. Downstairs guest bdrm w/ensuite bath. Spacious primary suite w/coffered ceiling, dual walk-in closets, balcony & huge bath. Secret staircase to finished attic flex space w/built-ins & river view (great 2nd office or teen hideout). Expansive split-level backyard w/covered tile patio, large solar-heated pool w/waterfall, BBQ, freestanding spa & lush garden. 3-car garage w/12' ceiling, cabinets & epoxy floors. Within Didion K-8 boundaries. AN ENTERTAINER'S DREAM, A FAMILY'S SANCTUARY!
Additional Information
- Land Area (Acres)
- 0.24
- Year Built
- 1992
- Subtype
- Single Family Residence
- Subtype Description
- Custom, Detached, Luxury
- Style
- Traditional
- Construction
- Brick, Stucco, Wood
- Foundation
- Raised
- Stories
- 2
- Garage Spaces
- 3
- Garage
- Attached, Restrictions, Garage Facing Front, Workshop in Garage, Interior Access
- House FAces
- Northwest
- Baths Other
- Shower Stall(s), Double Sinks, Tile, Tub w/Shower Over, Marble, Window, Outside Access
- Master Bath
- Shower Stall(s), Double Sinks, Skylight/Solar Tube, Jetted Tub, Marble, Multiple Shower Heads
- Floor Coverings
- Carpet, Linoleum, Marble, Wood
- Laundry Description
- Cabinets, Sink, Electric, Upper Floor, Inside Room
- Dining Description
- Dining/Family Combo, Dining/Living Combo
- Kitchen Description
- Pantry Cabinet, Granite Counter, Island w/Sink, Synthetic Counter
- Kitchen Appliances
- Built-In Electric Oven, Gas Cook Top, Built-In Refrigerator, Hood Over Range, Ice Maker, Dishwasher, Disposal, Microwave, Double Oven
- Number of Fireplaces
- 2
- Fireplace Description
- Brick, Living Room, Stone, Family Room, Gas Starter
- Road Description
- Asphalt
- Pool
- Yes
- Misc
- Balcony, BBQ Built-In
- Equipment
- Home Theater Equipment, Attic Fan(s), Intercom, Audio/Video Prewired, Central Vacuum
- Cooling
- Ceiling Fan(s), Central, Whole House Fan, MultiUnits, MultiZone
- Heat
- Central, Fireplace(s), Gas
- Water
- Meter on Site, Public
- Utilities
- Cable Available, Electric, Underground Utilities, Internet Available, Natural Gas Connected
- Sewer
- Sewer Connected, Public Sewer
- Restrictions
- Parking
Mortgage Calculator
Listing courtesy of Berkshire Hathaway HomeServices-Drysdale Properties.

All measurements and all calculations of area (i.e., Sq Ft and Acreage) are approximate. Broker has represented to MetroList that Broker has a valid listing signed by seller authorizing placement in the MLS. Above information is provided by Seller and/or other sources and has not been verified by Broker. Copyright 2024 MetroList Services, Inc. The data relating to real estate for sale on this web site comes in part from the Broker Reciprocity Program of MetroList® MLS. All information has been provided by seller/other sources and has not been verified by broker. All interested persons should independently verify the accuracy of all information. Last updated .





