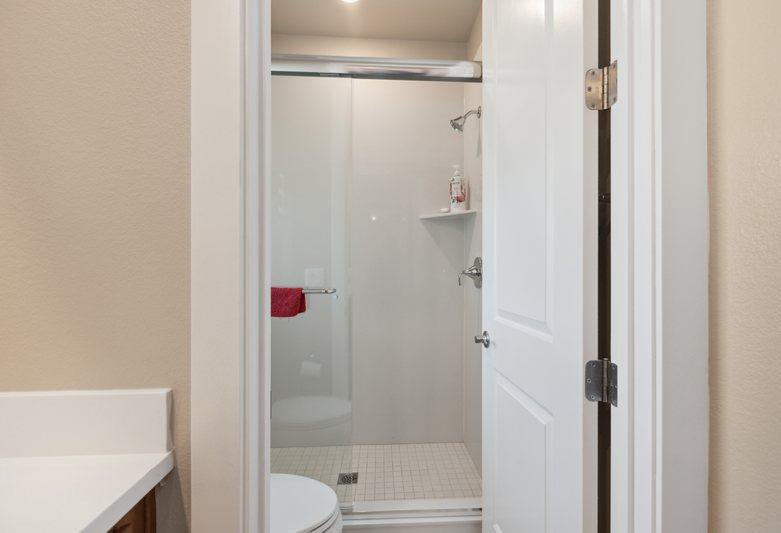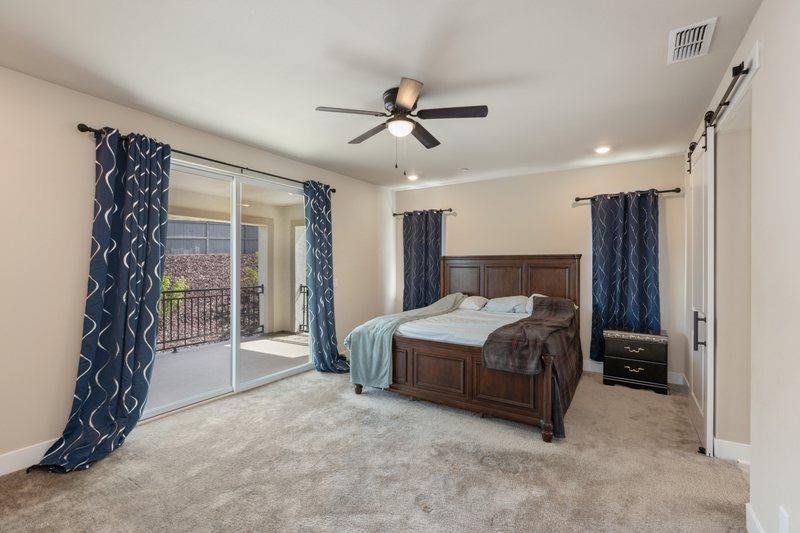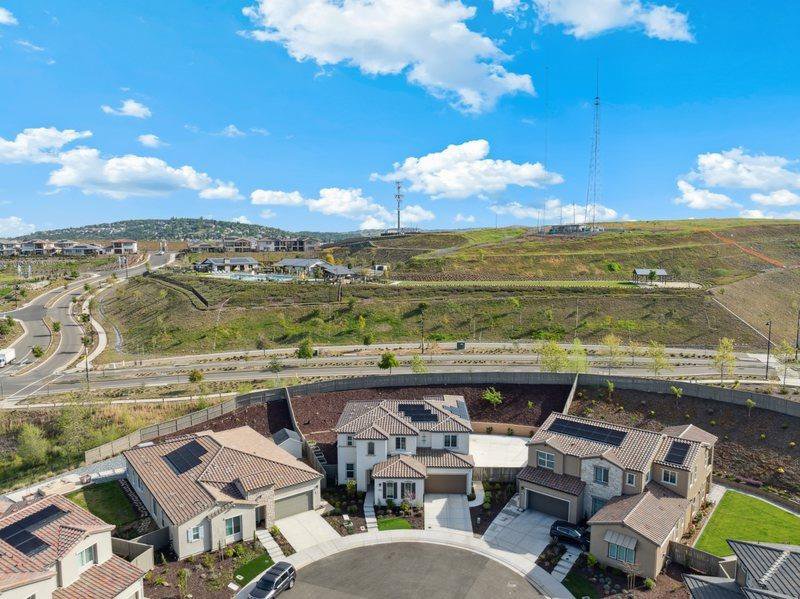14917 View Terrace Court, Folsom, CA 95630
- $1,329,000
- 6
- BD
- 4
- Full Baths
- 1
- Half Bath
- 3,753
- SqFt
- List Price
- $1,329,000
- Price Change
- ▼ $20,000 1715046475
- MLS#
- 224017626
- Status
- ACTIVE
- Building / Subdivision
- Folsom Ranch
- Bedrooms
- 6
- Bathrooms
- 4.5
- Living Sq. Ft
- 3,753
- Square Footage
- 3753
- Type
- Single Family Residential
- Zip
- 95630
- City
- Folsom
Property Description
Welcome to your dream home at Russell Ranch. This exquisite SOLAR OWNED property, crafted by The New Home Company, offers a harmonious blend of contemporary design and eco-conscious features. As you step into this magnificent residence, you'll be greeted by spaciousness and elegance at every turn. With six bedrooms and 4.5 baths. The main level boasts a versatile MULTI-GEN ROOM (PRIVATE SUITE WITH KITCHENETTE), ideal for accommodating guests, in-laws, or as a private home office. Enhanced with LVP flooring, the downstairs exudes modern sophistication and durability, perfectly complementing the open-concept layout. Prepare to be wowed by the expansive gourmet kitchen, complete with high-end appliances, premium countertops, and ample storage space. Whether you're hosting intimate gatherings or culinary adventures, this kitchen is sure to inspire your inner chef. Upstairs, a cozy loft provides additional living space, perfect for movie nights or quiet retreats. The primary bedroom retreat, featuring a private balcony where you can enjoy the panoramic views of the surrounding landscape. Generously sized backyard. Situated on a peaceful cul-de-sac. Over $150K in upgrades. Also, Residents have exclusive access to Russell House which includes pool, fire pit and game room for kids.
Additional Information
- Land Area (Acres)
- 0.2745
- Year Built
- 2022
- Subtype
- Single Family Residence
- Subtype Description
- Custom, Detached, Luxury
- Style
- Contemporary
- Construction
- Ceiling Insulation, Stucco, Frame, Wood
- Foundation
- Slab
- Stories
- 2
- Garage Spaces
- 2
- Garage
- Attached, RV Possible, Garage Door Opener, Garage Facing Front
- House FAces
- Southwest
- Baths Other
- Shower Stall(s), Jack & Jill, Tub w/Shower Over
- Master Bath
- Shower Stall(s), Double Sinks, Soaking Tub, Tub, Quartz, Walk-In Closet 2+
- Floor Coverings
- Carpet, Vinyl
- Laundry Description
- Cabinets, Upper Floor, Inside Room
- Dining Description
- Dining/Family Combo
- Kitchen Description
- Breakfast Area, Breakfast Room, Pantry Closet, Quartz Counter, Island w/Sink
- Kitchen Appliances
- Built-In Electric Range, Built-In Gas Oven, Dishwasher, Disposal, Microwave
- HOA
- Yes
- Road Description
- Asphalt
- Rec Parking
- RV Possible
- Misc
- Covered Courtyard
- Equipment
- Audio/Video Prewired, Central Vac Plumbed
- Cooling
- Ceiling Fan(s), MultiZone
- Heat
- MultiZone
- Water
- Public
- Utilities
- Public, Natural Gas Connected
- Sewer
- In & Connected
Mortgage Calculator
Listing courtesy of Redfin Corporation.

All measurements and all calculations of area (i.e., Sq Ft and Acreage) are approximate. Broker has represented to MetroList that Broker has a valid listing signed by seller authorizing placement in the MLS. Above information is provided by Seller and/or other sources and has not been verified by Broker. Copyright 2024 MetroList Services, Inc. The data relating to real estate for sale on this web site comes in part from the Broker Reciprocity Program of MetroList® MLS. All information has been provided by seller/other sources and has not been verified by broker. All interested persons should independently verify the accuracy of all information. Last updated .




















































