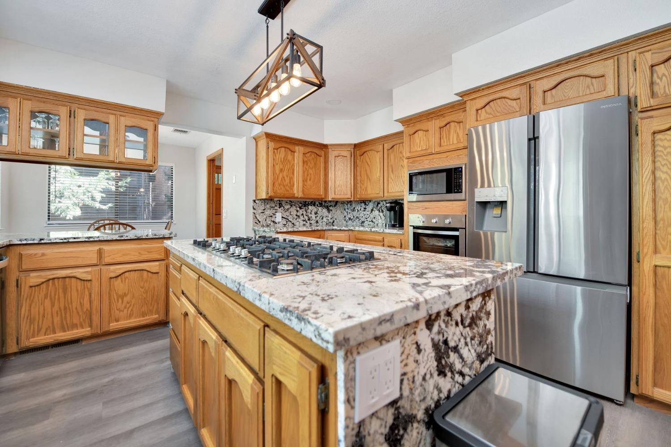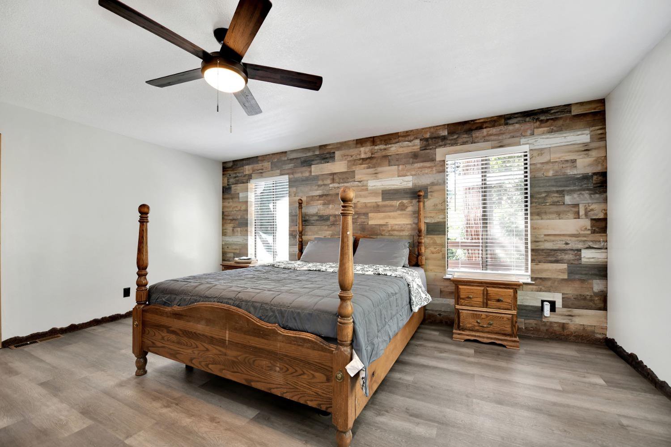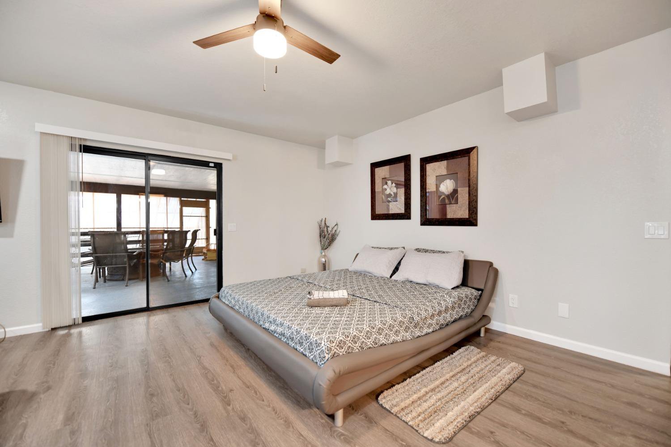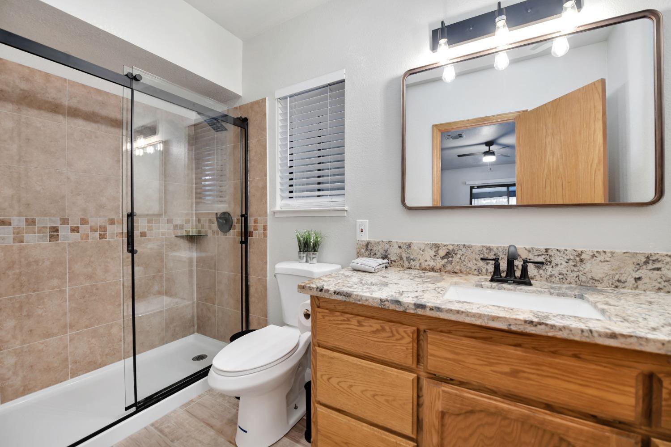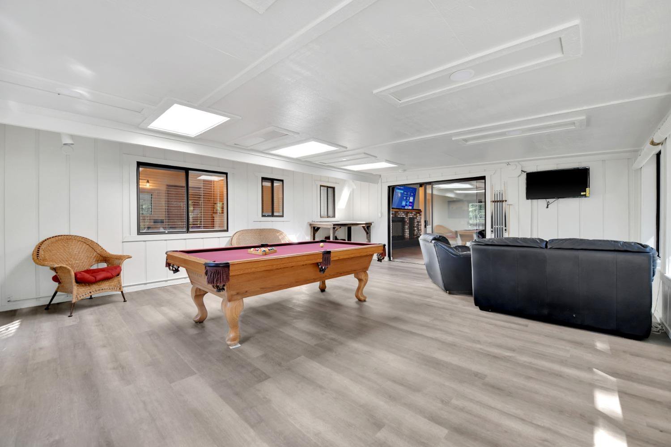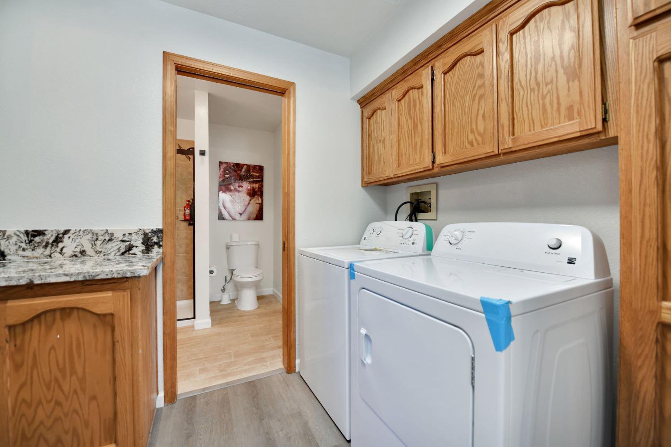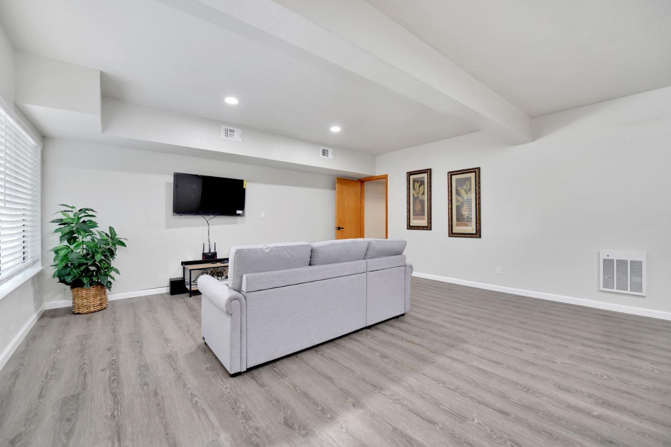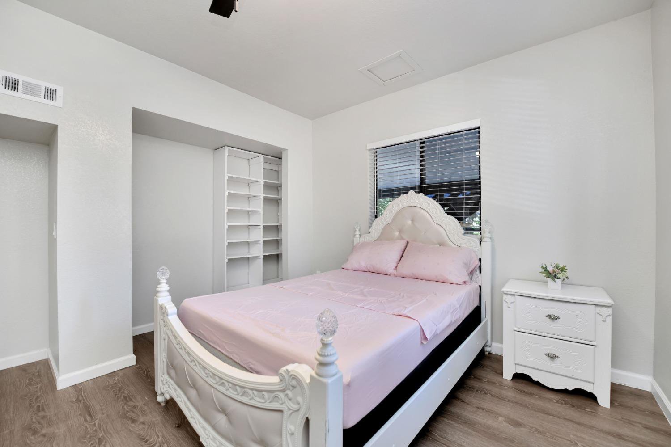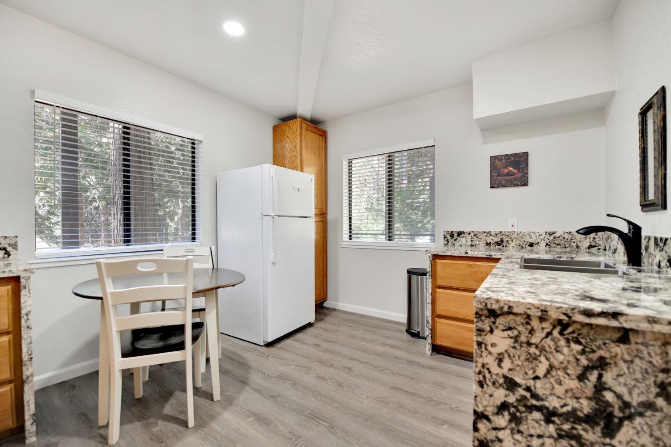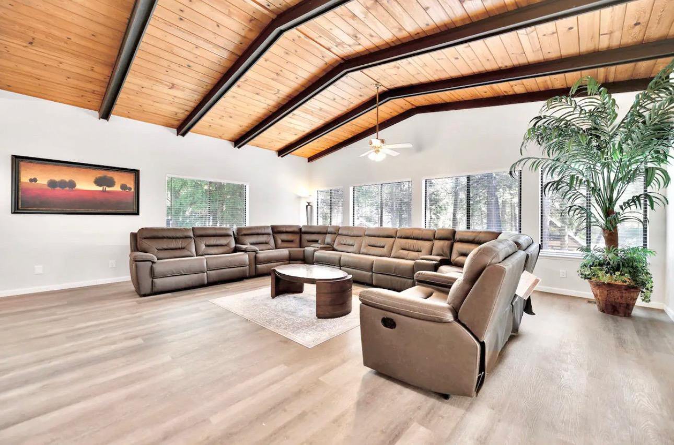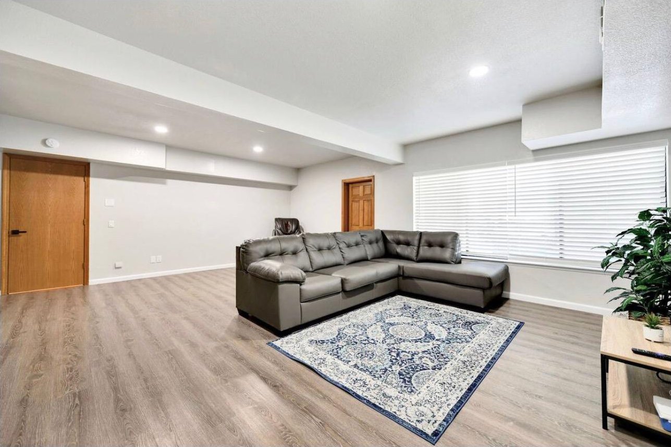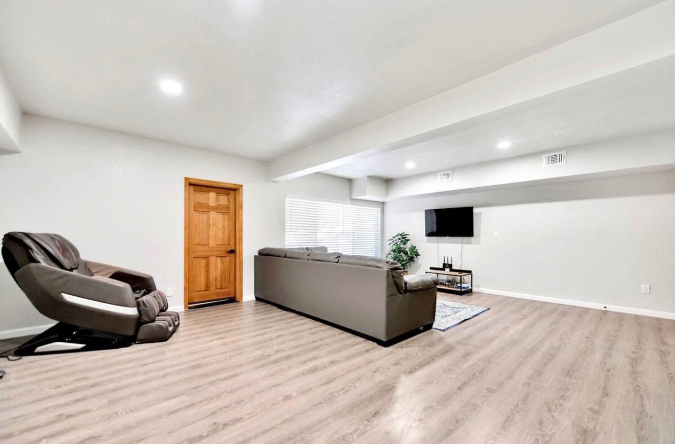4381 Park Woods Drive, Pollock Pines, CA 95726
- $699,000
- 4
- BD
- 3
- Full Baths
- 4,399
- SqFt
- List Price
- $699,000
- MLS#
- 224017578
- Status
- ACTIVE
- Bedrooms
- 4
- Bathrooms
- 3
- Living Sq. Ft
- 4,399
- Square Footage
- 4399
- Type
- Single Family Residential
- Zip
- 95726
- City
- Pollock Pines
Property Description
NOW IS THE BEST TIME TO OWN BEAUTIFULLY AND WELL-APPOINTED 4381 Park Woods Dr, Pollock Pines, CA 95726. IMMACULATE! SENSATIONAL! REMARKABLE! . Over 250K upgrades completed in August 2022. In the hills of Sierra, in a serene setting, where lush foliage blends harmoniously with lush green clean air settings, discover this distinct two-story luxury home. A very rare opportunity. Soaring ceilings and walls of windows lend to the open ambiance of the formal living and dining rooms that blend seamlessly with the separate family room w/ custom fireplace and whole house security system/automation niche. The upgraded gourmet kitchen has stainless steel appliances, extra-large center top island and overlooks the lush landscape. Stairs lead to other bedrooms, Grand master suite with retreat and private balcony and stunning spa-like master bath with walk-in closet and custom features. Some of the features you may miss if you pass are a private spa, solar panels (a value-owned [not leased]), hot fan, hardwood floors, granite countertops, 18' tiles, security system offered by Ring; bearing trees and more. This unique residence is the luxury vision of home you've been dreaming of in mountain living. Make it yours today! Be it your primary or secondary vacation.
Additional Information
- Land Area (Acres)
- 0.37
- Year Built
- 1984
- Subtype
- Single Family Residence
- Subtype Description
- Detached
- Construction
- Stone, Wood
- Foundation
- Raised
- Stories
- 2
- Garage Spaces
- 2
- Garage
- Attached, RV Access, RV Storage, Uncovered Parking Spaces 2+
- Baths Other
- Shower Stall(s), Tile
- Floor Coverings
- Carpet, Laminate, Tile
- Laundry Description
- Cabinets, Upper Floor, Inside Room
- Dining Description
- Breakfast Nook, Formal Room
- Kitchen Description
- Breakfast Area, Breakfast Room, Pantry Cabinet
- Number of Fireplaces
- 2
- Fireplace Description
- Living Room, Wood Burning
- Rec Parking
- RV Access, RV Storage
- Cooling
- Ceiling Fan(s), Central
- Heat
- Central, Fireplace(s)
- Water
- Public
- Utilities
- Propane Tank Leased, Solar, Electric
- Sewer
- Septic System
Mortgage Calculator
Listing courtesy of USKO Realty.

All measurements and all calculations of area (i.e., Sq Ft and Acreage) are approximate. Broker has represented to MetroList that Broker has a valid listing signed by seller authorizing placement in the MLS. Above information is provided by Seller and/or other sources and has not been verified by Broker. Copyright 2024 MetroList Services, Inc. The data relating to real estate for sale on this web site comes in part from the Broker Reciprocity Program of MetroList® MLS. All information has been provided by seller/other sources and has not been verified by broker. All interested persons should independently verify the accuracy of all information. Last updated .















