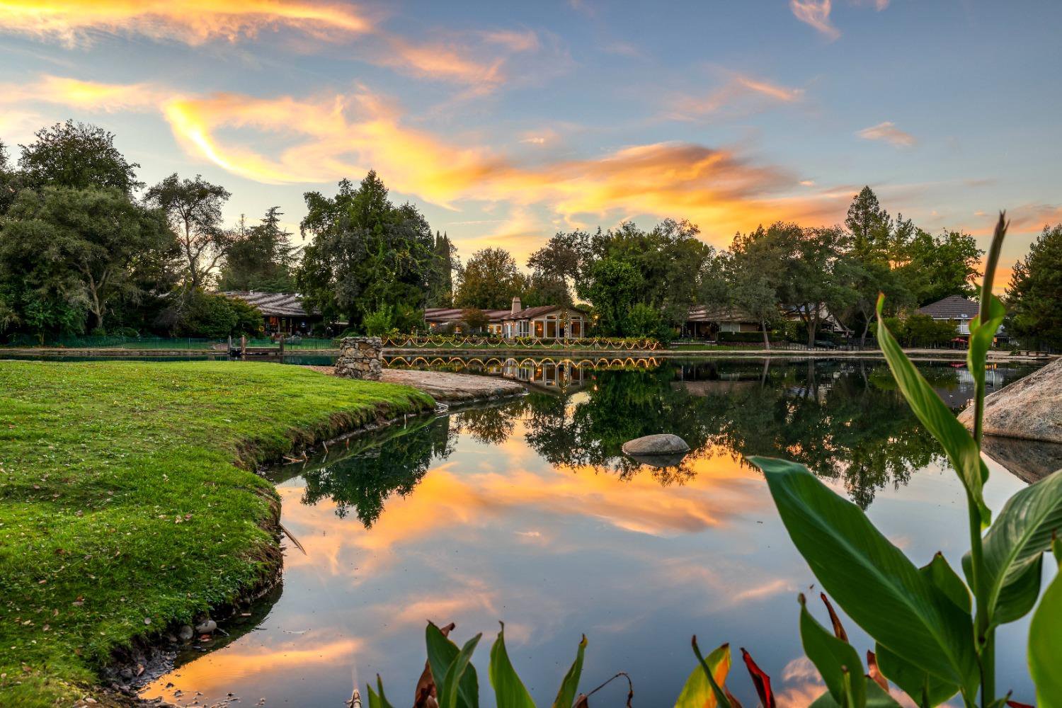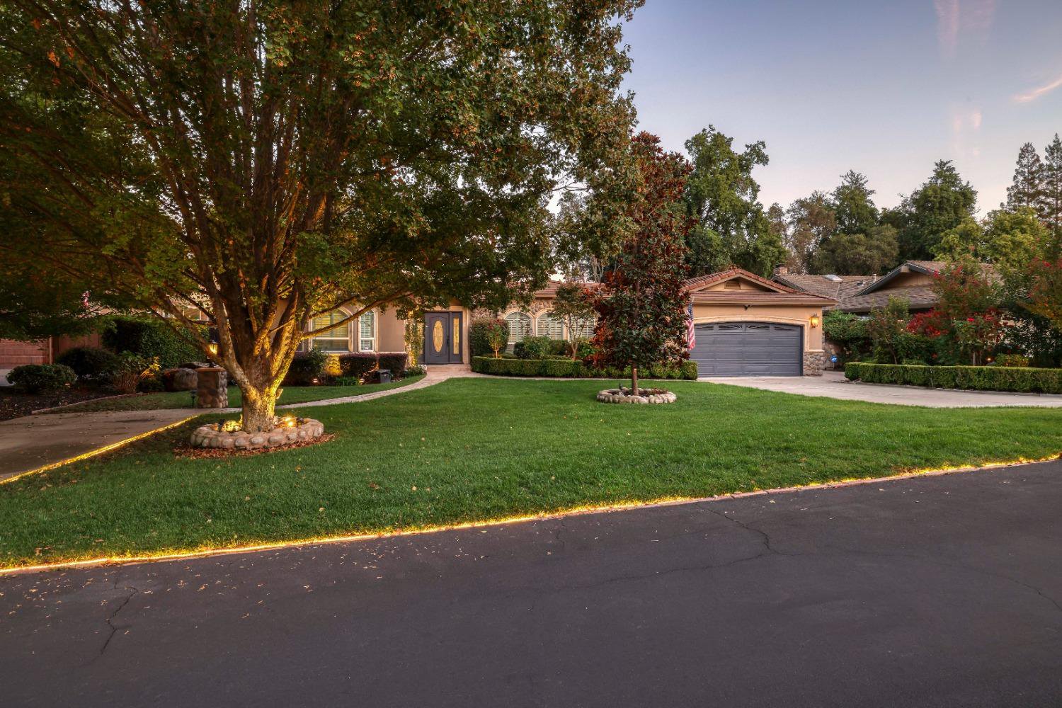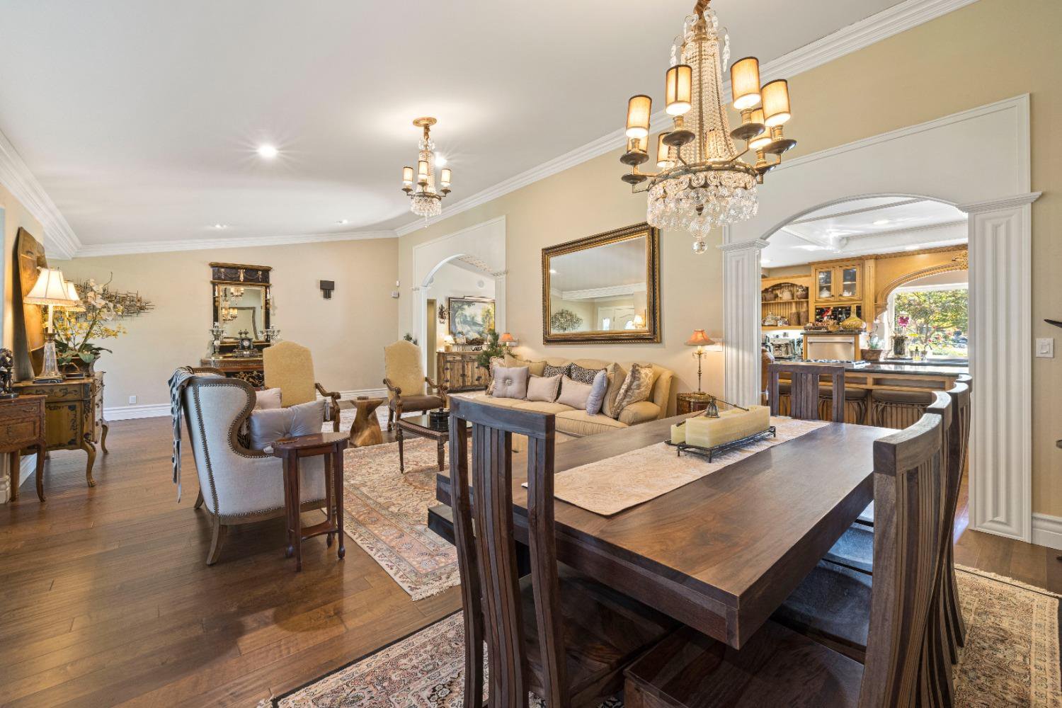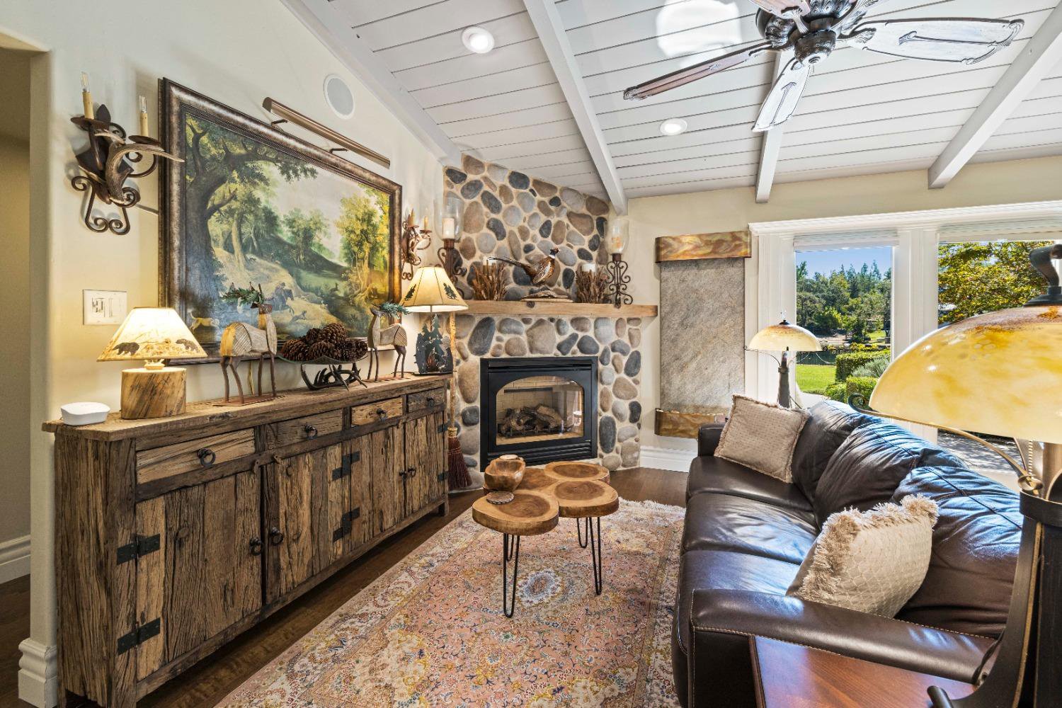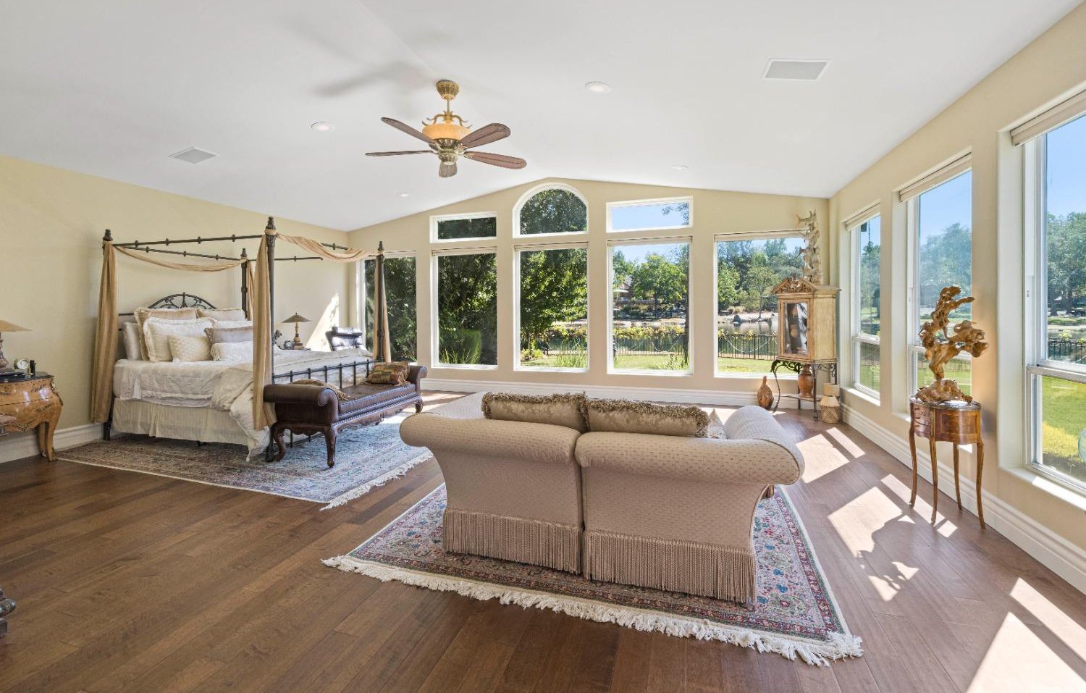8325 W Hidden Lakes Drive, Granite Bay, CA 95746
- $1,685,000
- 4
- BD
- 3
- Full Baths
- 3,425
- SqFt
- List Price
- $1,685,000
- MLS#
- 224017052
- Status
- ACTIVE
- Building / Subdivision
- Hidden Lake Estates
- Bedrooms
- 4
- Bathrooms
- 3
- Living Sq. Ft
- 3,425
- Square Footage
- 3425
- Type
- Single Family Residential
- Zip
- 95746
- City
- Granite Bay
Property Description
Modern Tahoe rustic custom single story home backing to a private lake, walking distance to Folsom Lake. Located in the established community of Hidden Lakes, you will be able to enjoy the seasonal fireworks all while being in the comfort of your property. The home greets you with wood floors, vaulted ceilings, arched doorways, formal dining and sitting, main living with rock fireplace and spacious chef's kitchen overlooking the water with substantial island, newer appliances, and Alderwood cabinets. The 1000+/- Sq.Ft. primary retreat has vaulted ceilings, panoramic views of the lake, natural light, & even a separate sitting room with fireplace and patio access. The home also highlights a complete outdoor bar, Italian marble flooring in 2 baths, Italian chandeliers, over 15 fruit orchards, and a prime location just minutes to top schools, Sutter Medical Center, equestrian centers, wineries, shopping centers, Granite Bay Golf Club, and fine dining like like Hawks, Farmhaus, and so much more.
Additional Information
- Land Area (Acres)
- 0.2812
- Year Built
- 1972
- Subtype
- Single Family Residence
- Subtype Description
- Custom
- Style
- Mediterranean, Ranch
- Construction
- Stucco, Frame, Wood
- Foundation
- Raised
- Stories
- 1
- Garage Spaces
- 2
- Garage
- Attached, Garage Door Opener, Garage Facing Front, Uncovered Parking Space
- Baths Other
- Shower Stall(s), Tile, Window
- Master Bath
- Double Sinks, Jetted Tub, Window
- Floor Coverings
- Carpet, Tile
- Laundry Description
- Cabinets, Inside Area
- Dining Description
- Dining Bar, Dining/Living Combo, Formal Area
- Kitchen Description
- Granite Counter, Island
- Kitchen Appliances
- Dishwasher, Disposal
- Number of Fireplaces
- 2
- Fireplace Description
- Circulating, Family Room, Gas Log
- HOA
- Yes
- Site Location
- Waterfront
- Cooling
- Ceiling Fan(s), Central
- Heat
- Central, Natural Gas
- Water
- Public
- Utilities
- Cable Connected, Public, Natural Gas Connected
- Sewer
- In & Connected
- Restrictions
- Other
Mortgage Calculator
Listing courtesy of Nick Sadek Sotheby's International Realty.

All measurements and all calculations of area (i.e., Sq Ft and Acreage) are approximate. Broker has represented to MetroList that Broker has a valid listing signed by seller authorizing placement in the MLS. Above information is provided by Seller and/or other sources and has not been verified by Broker. Copyright 2024 MetroList Services, Inc. The data relating to real estate for sale on this web site comes in part from the Broker Reciprocity Program of MetroList® MLS. All information has been provided by seller/other sources and has not been verified by broker. All interested persons should independently verify the accuracy of all information. Last updated .

