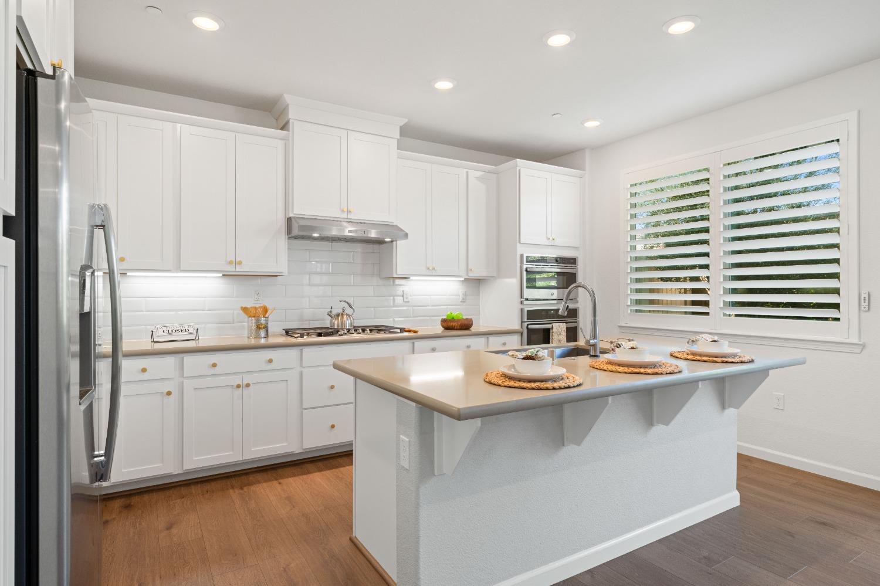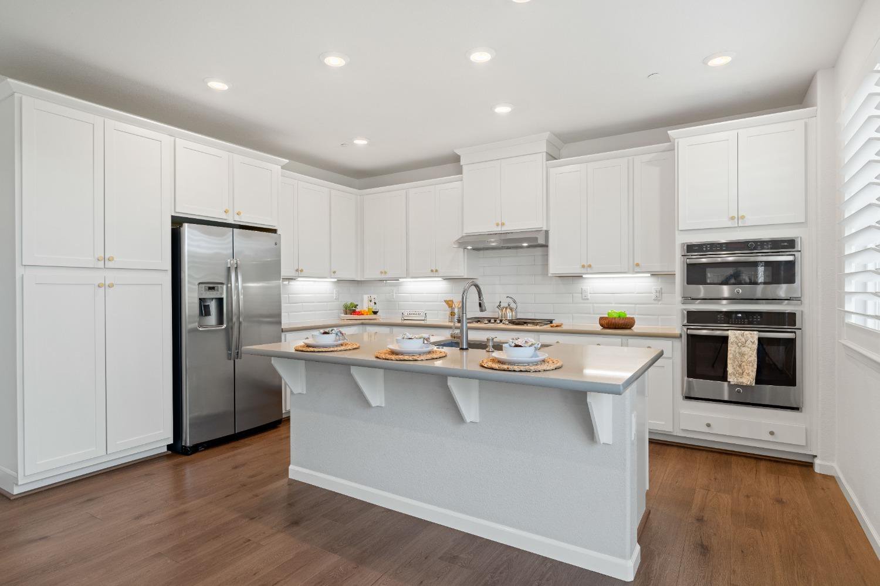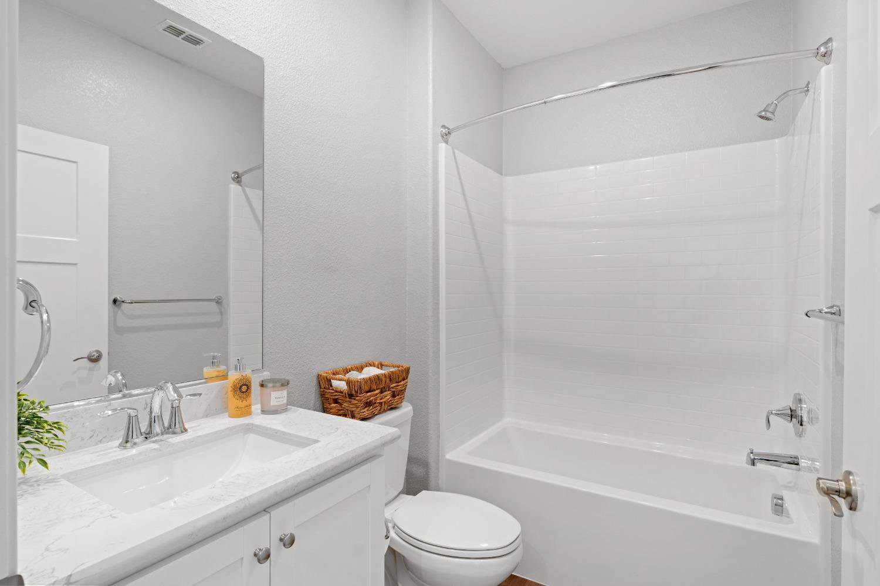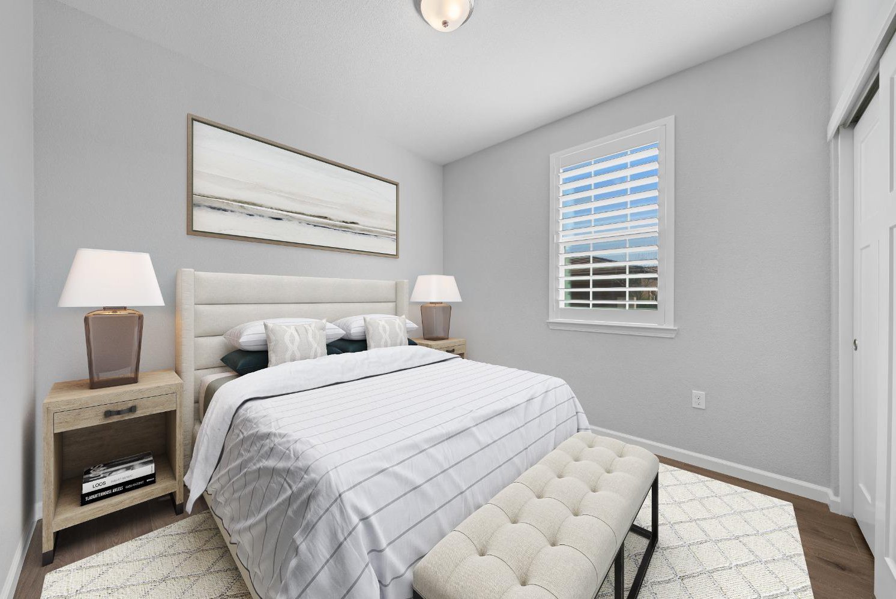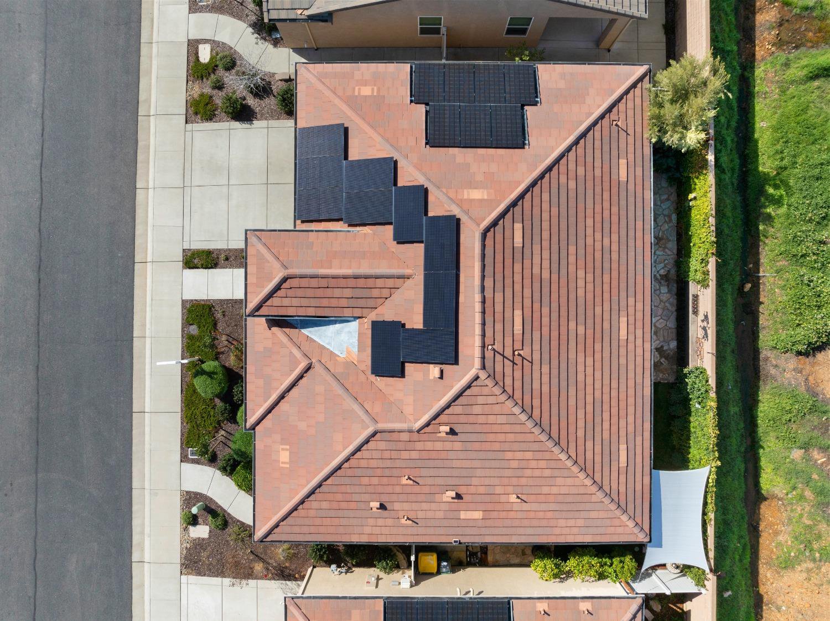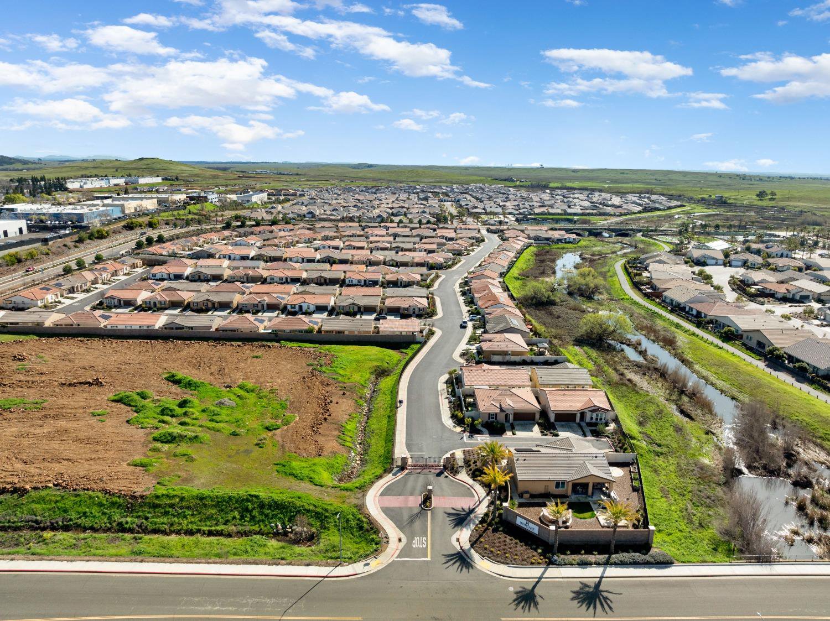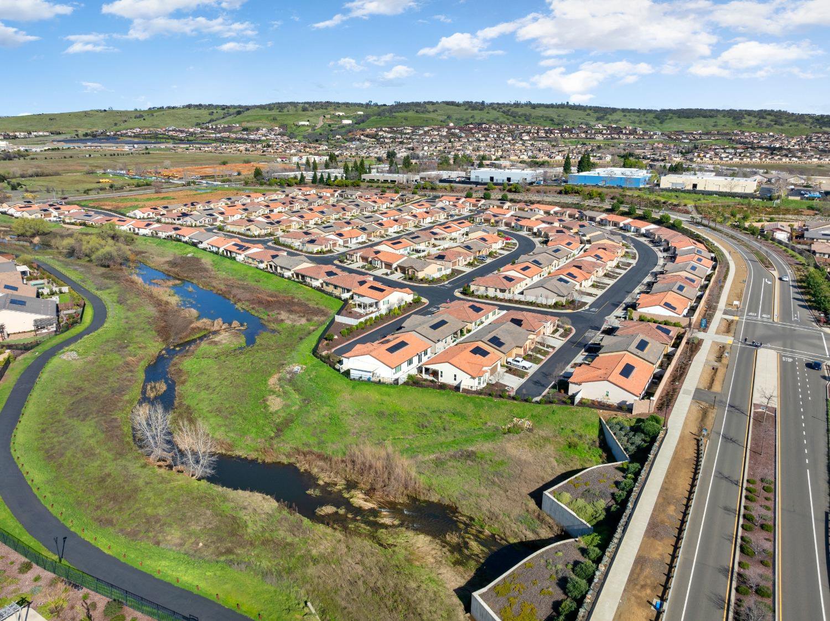5615 Los Reyes Lane, El Dorado Hills, CA 95762
- $629,000
- 3
- BD
- 2
- Full Baths
- 1,650
- SqFt
- List Price
- $629,000
- Price Change
- ▼ $10,000 1712264607
- MLS#
- 224016712
- Status
- PENDING
- Building / Subdivision
- Heritage, Carson Creek #3 Ph 1
- Bedrooms
- 3
- Bathrooms
- 2
- Living Sq. Ft
- 1,650
- Square Footage
- 1650
- Type
- Single Family Residential
- Zip
- 95762
- City
- El Dorado Hills
Property Description
Coveted & Active Heritage Neighborhood of El Dorado Hills .Welcome to a rare opportunity to own this stunning Lennar- Built 3-bedroom, 2-bathroom which includes use of (2) Clubhouses; The Resort & The Retreat. This solar-powered sanctuary boasts an expanded 17-panel solar farm, ensuring energy efficiency and significant savings on electric bills. Enjoy modern features like an instant and recirculating tankless hot water system, a 2-car garage with an EV charger outlet, and extremely low-Maintenance and drought tolerance landscaping. Step into the enticing outdoor entertainment area, featuring a flagstone patio, motorized shade awning, living wall, fountain, artificial grass, and a private Hot Springs spa. With $90,000 in upgrades, including a chef's kitchen with quartz counters, stainless GE Profile appliances, and luxurious vinyl plank flooring, this home radiates elegance. Embrace an active lifestyle with access to both Heritage Clubhouses, complete with INDOOR AND OUTDOOR pools, pickle ball and tennis courts, fitness center, and a bustling social calendar. Positioned near wine country and upscale shopping and dining, this residence promises the ultimate in retirement living. Welcome home to 5615 Los Reyes Lane!
Additional Information
- Land Area (Acres)
- 0.09
- Year Built
- 2018
- Subtype
- Single Family Residence
- Subtype Description
- Planned Unit Develop, Detached
- Style
- Contemporary
- Construction
- Stone, Stucco, Wood
- Foundation
- Slab
- Stories
- 1
- Garage Spaces
- 2
- Garage
- Attached, EV Charging, Garage Door Opener, Garage Facing Front
- Baths Other
- Tub w/Shower Over
- Master Bath
- Shower Stall(s), Double Sinks, Tub, Multiple Shower Heads, Window
- Floor Coverings
- Simulated Wood
- Laundry Description
- Cabinets, Ground Floor, Other, Inside Room
- Dining Description
- Dining/Family Combo, Formal Area
- Kitchen Description
- Breakfast Area, Other Counter, Pantry Cabinet, Quartz Counter, Island w/Sink
- Kitchen Appliances
- Built-In Gas Range, Hood Over Range, Dishwasher, Disposal, Microwave, Tankless Water Heater
- HOA
- Yes
- Road Description
- Asphalt
- Cooling
- Ceiling Fan(s), Central
- Heat
- Central, Natural Gas
- Water
- Meter on Site, Water District, Public
- Utilities
- Public, Solar
- Sewer
- In & Connected, Public Sewer
- Restrictions
- Age Restrictions
Mortgage Calculator
Listing courtesy of Gateway Sotheby's International Realty.

All measurements and all calculations of area (i.e., Sq Ft and Acreage) are approximate. Broker has represented to MetroList that Broker has a valid listing signed by seller authorizing placement in the MLS. Above information is provided by Seller and/or other sources and has not been verified by Broker. Copyright 2024 MetroList Services, Inc. The data relating to real estate for sale on this web site comes in part from the Broker Reciprocity Program of MetroList® MLS. All information has been provided by seller/other sources and has not been verified by broker. All interested persons should independently verify the accuracy of all information. Last updated .





