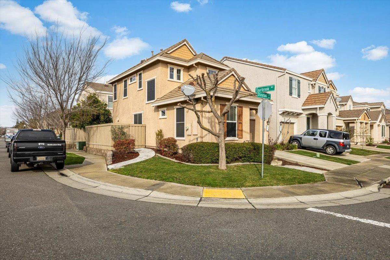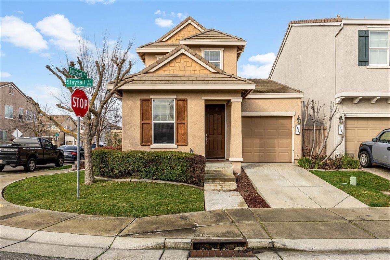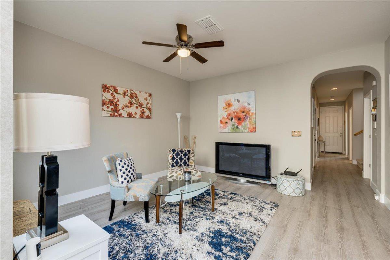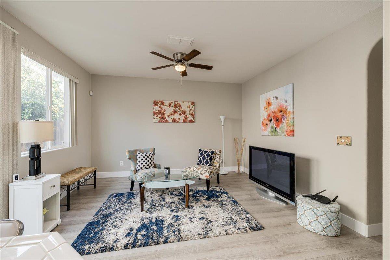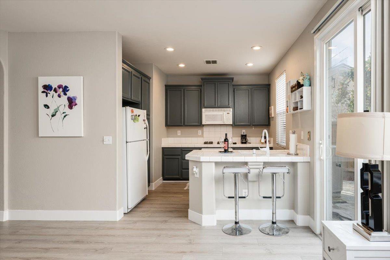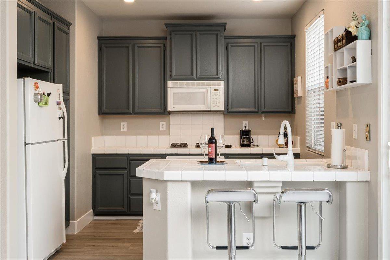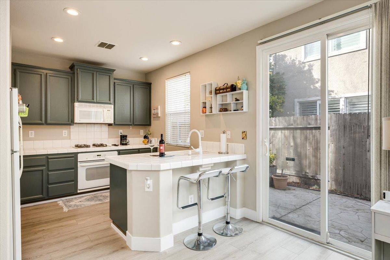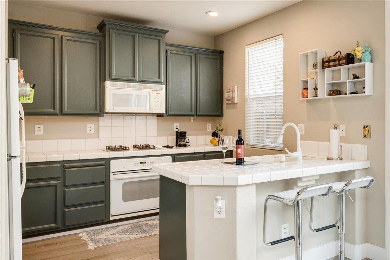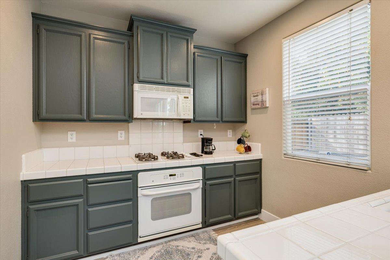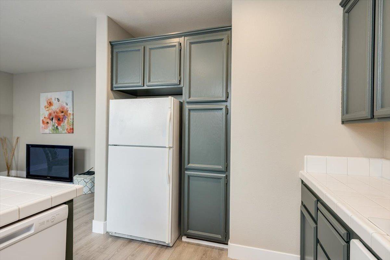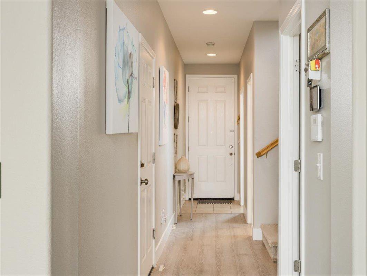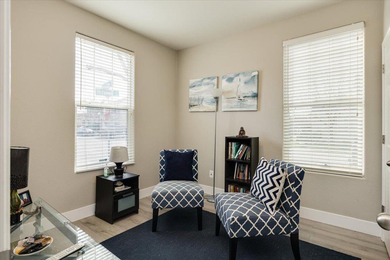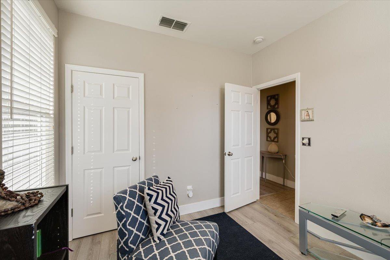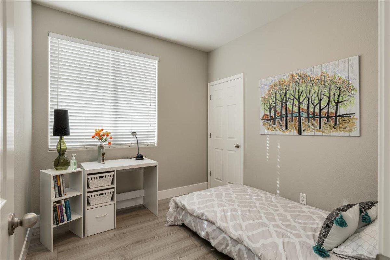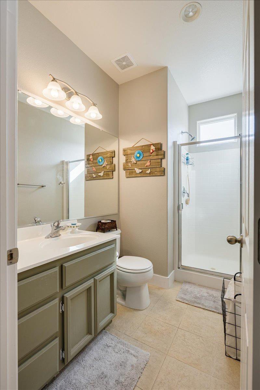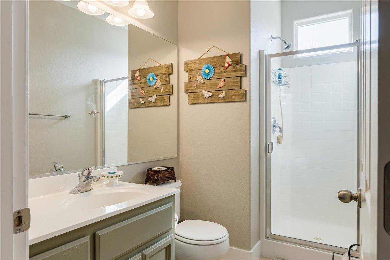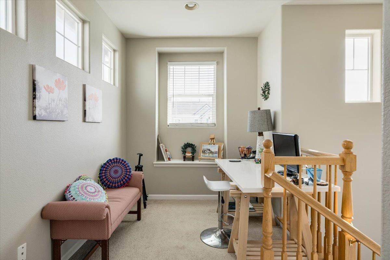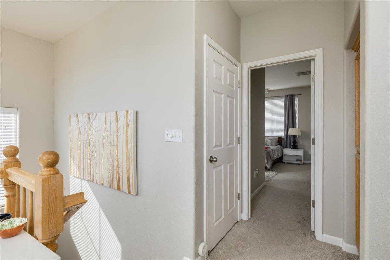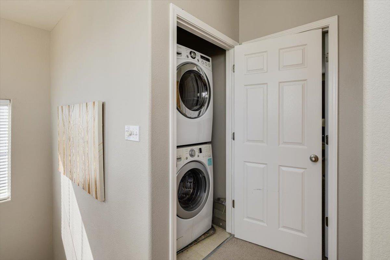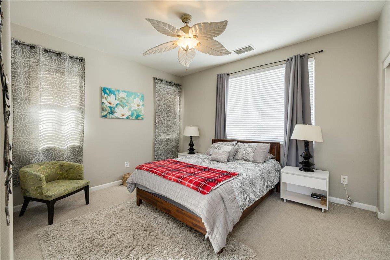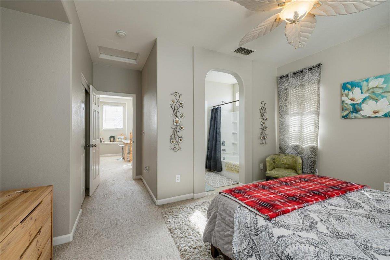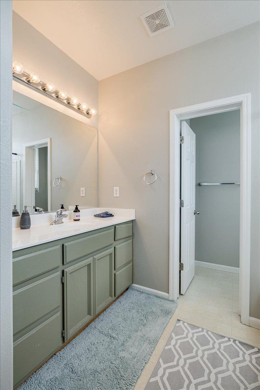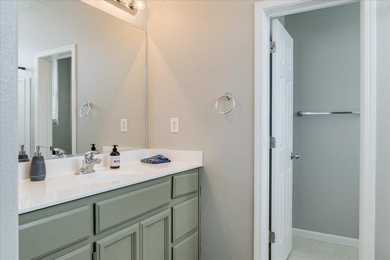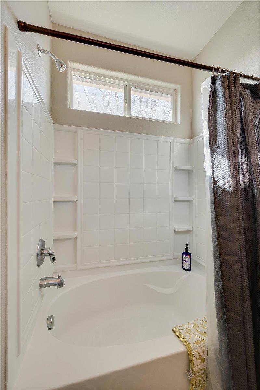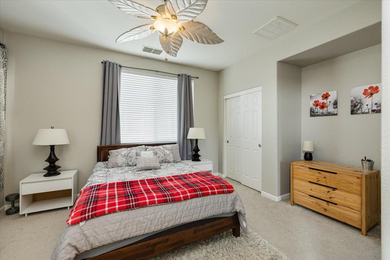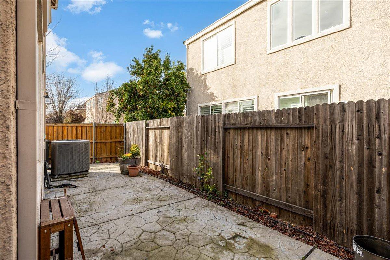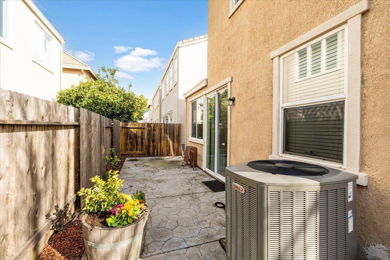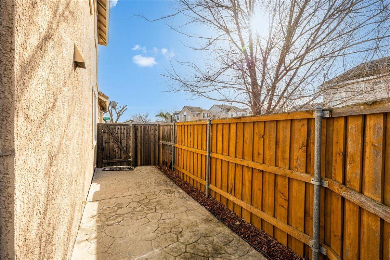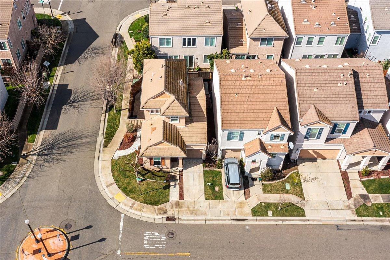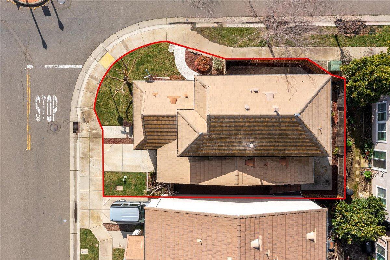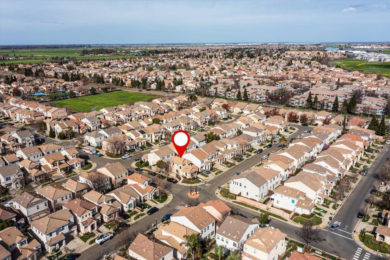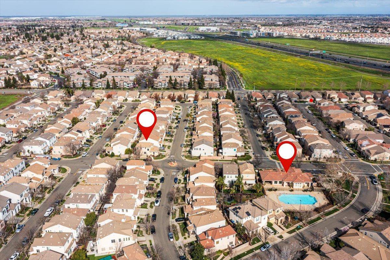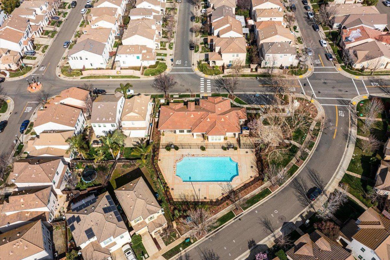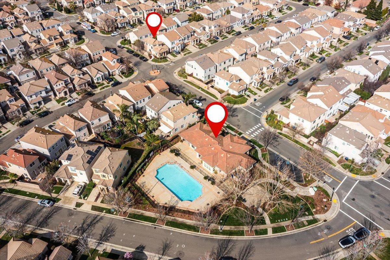3103 Staysail Street, Sacramento, CA 95833
- $480,500
- 3
- BD
- 2
- Full Baths
- 1,194
- SqFt
- List Price
- $480,500
- MLS#
- 224016589
- Status
- ACTIVE
- Building / Subdivision
- Riverdale North Village 02
- Bedrooms
- 3
- Bathrooms
- 2
- Living Sq. Ft
- 1,194
- Square Footage
- 1194
- Type
- Single Family Residential
- Zip
- 95833
- City
- Sacramento
Property Description
Nestled in the heart of the highly coveted Riverdale North community, this enchanting home is the epitome of prime real estate. Boasting a super-cute aesthetic and mere moments away from the bustling downtown Sacramento, this home offers unparalleled convenience. Indulge in a resort-like lifestyle with clubhouse proximity, granting you access to a BBQ, pool and gym. Step inside to discover a haven of versatile living spaces, featuring a master suite adorned with dual closets, a loft perfect for a home office or crafts, and two additional bedrooms on the lower level. The interior is adorned with stylish upgrades, including brand new laminate flooring, a dishwasher, and freshly painted kitchen cabinets, ensuring a move-in-ready ambiance. Experience year-round comfort with the state-of-the-art Wi-Fi-enabled iComfort S30 system by Lennox, a $25K value, guaranteeing efficient climate control and beating the summer heat. Immerse yourself in the community charm as you explore nearby walking paths and access the paved bike path from the community gate, seamlessly blending convenience and nature. With appliances included, this home promises a hassle-free move-in experience. Don't let this dream home slip away - seize the opportunity now before it belongs to someone else.
Additional Information
- Land Area (Acres)
- 0.06770000000000001
- Year Built
- 2006
- Subtype
- Single Family Residence
- Subtype Description
- Detached
- Construction
- Stucco, Wood
- Foundation
- Slab
- Stories
- 2
- Garage Spaces
- 1
- Garage
- Attached, Garage Facing Front
- House FAces
- East
- Baths Other
- Double Sinks, Tub w/Shower Over
- Master Bath
- Double Sinks
- Floor Coverings
- Carpet, Laminate, Tile
- Laundry Description
- Upper Floor, Washer/Dryer Stacked Included
- Dining Description
- Dining Bar, Dining/Living Combo
- Kitchen Description
- Pantry Cabinet, Tile Counter
- Kitchen Appliances
- Free Standing Gas Range, Hood Over Range, Dishwasher, Disposal, Microwave
- HOA
- Yes
- Pool
- Yes
- Cooling
- Ceiling Fan(s), Central
- Heat
- Central
- Water
- Public
- Utilities
- Cable Available, Internet Available
- Sewer
- Public Sewer
Mortgage Calculator
Listing courtesy of Sandra Moreno Realty.

All measurements and all calculations of area (i.e., Sq Ft and Acreage) are approximate. Broker has represented to MetroList that Broker has a valid listing signed by seller authorizing placement in the MLS. Above information is provided by Seller and/or other sources and has not been verified by Broker. Copyright 2024 MetroList Services, Inc. The data relating to real estate for sale on this web site comes in part from the Broker Reciprocity Program of MetroList® MLS. All information has been provided by seller/other sources and has not been verified by broker. All interested persons should independently verify the accuracy of all information. Last updated .
