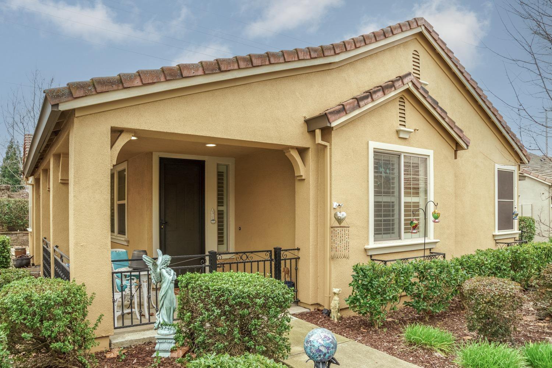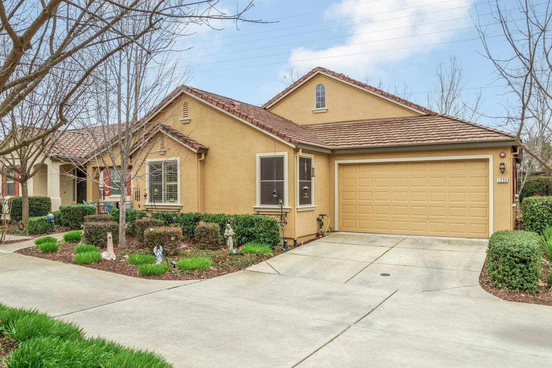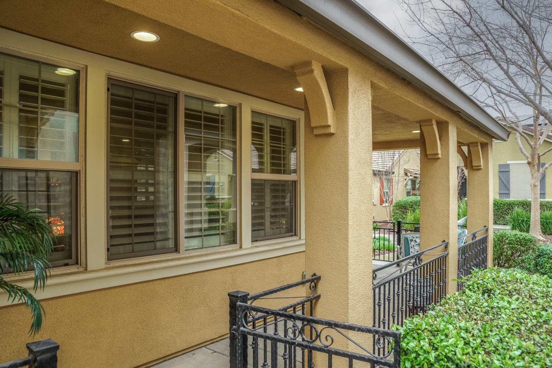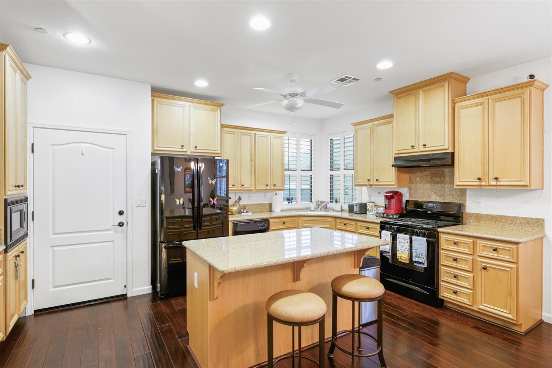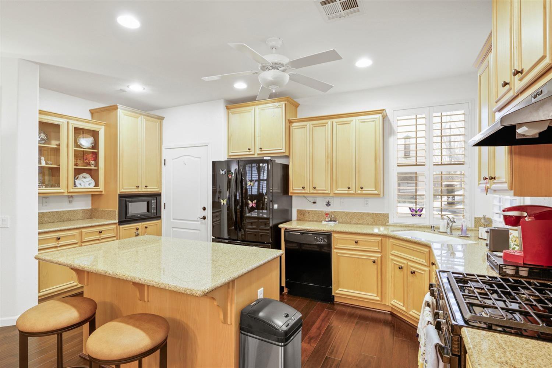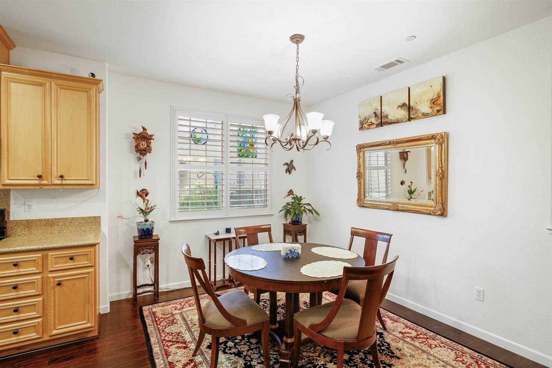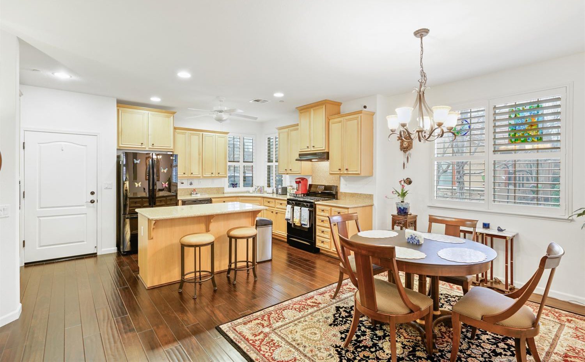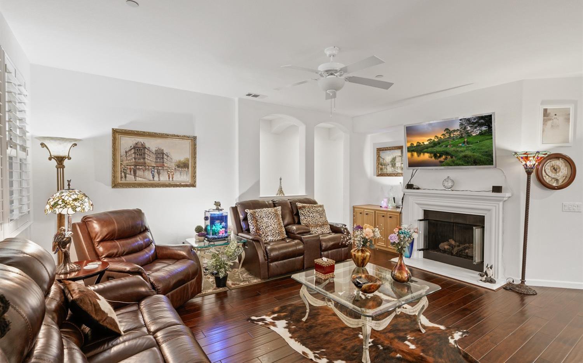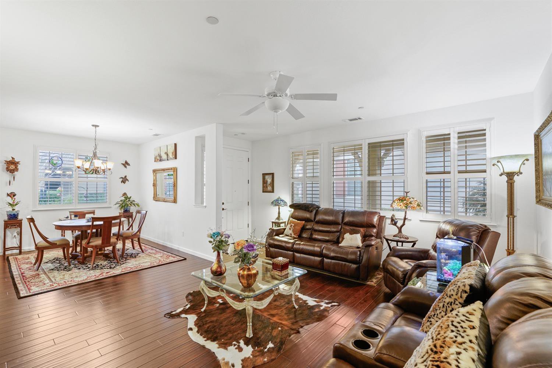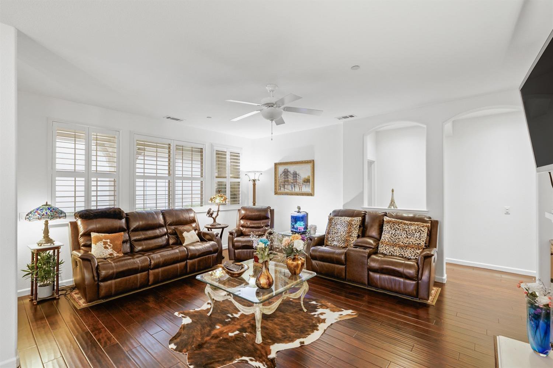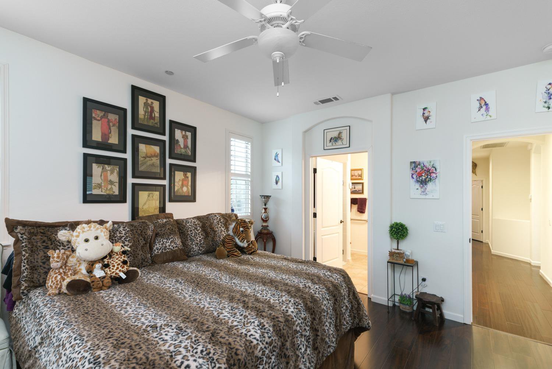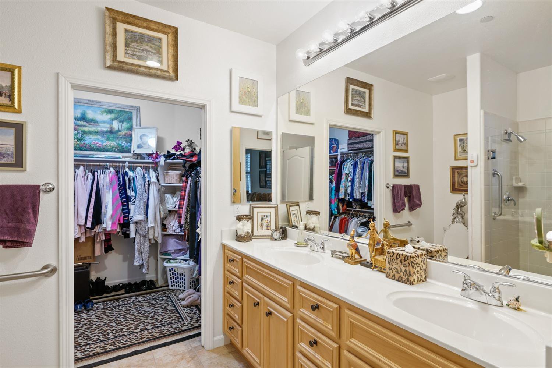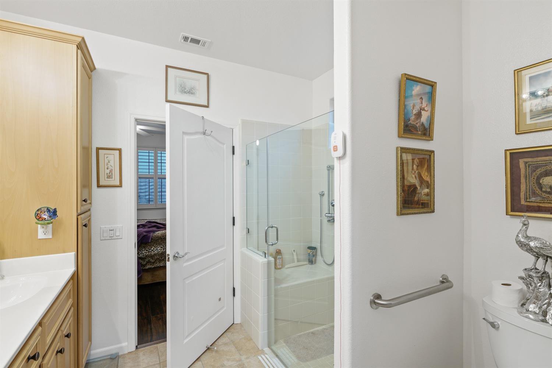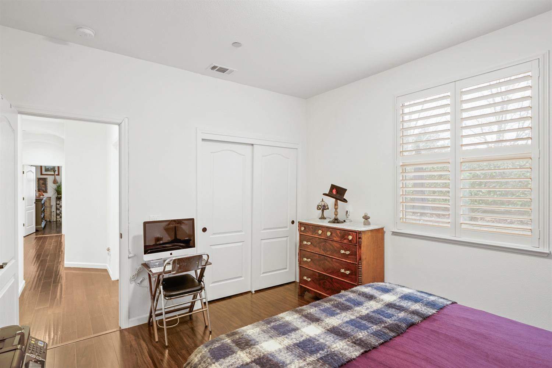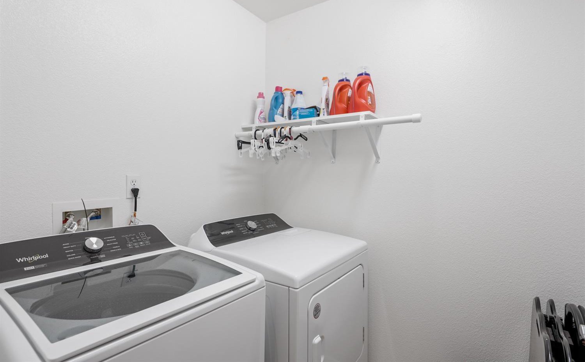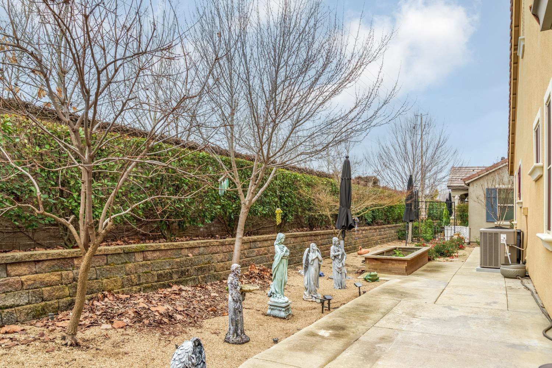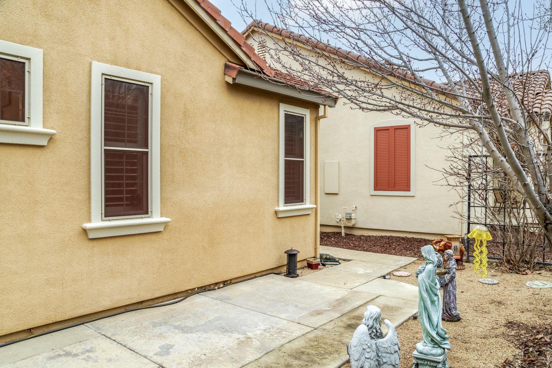1233 Marseille Lane, Roseville, CA 95747
- $500,000
- 2
- BD
- 2
- Full Baths
- 1,373
- SqFt
- List Price
- $500,000
- MLS#
- 224015893
- Status
- ACTIVE
- Building / Subdivision
- Eskaton Village
- Bedrooms
- 2
- Bathrooms
- 2
- Living Sq. Ft
- 1,373
- Square Footage
- 1373
- Type
- Single Family Residential
- Zip
- 95747
- City
- Roseville
Property Description
Nestled in the heart of Eskaton Village, this residence stands out as a true gem, boasting a coveted location adjacent to the picturesque community rose garden on an exclusive interior lot. This unique single-level home offers an exceptional living experience that is unparalleled in the area. The primary suite itself is a retreat, characterized by its light and airy ambiance. Revel in the luxury of an ample-sized walk-in closet, dual sinks, and a step-in shower, creating a sanctuary within your own home. The well-appointed kitchen is a culinary enthusiast's dream, show casing black appliances, an island for added convenience, a range with a gas cooktop, and a dining area that seamlessly opens up to the expansive family room adorned with a cozy fireplace. Beyond the confines of the home, the Eskaton Village community offers a lifestyle like no other, with a plethora of amenities to enrich your daily life. Dive into the refreshing pool, make use of the recreational facilities, savor delightful moments at the on-site bistro, and take advantage of the dog park, shuttle service, library, walking paths, and a variety of engaging activities. This is not just a home; it's an invitation to immerse yourself in a vibrant and fulfilling community.
Additional Information
- Land Area (Acres)
- 0.1017
- Year Built
- 2011
- Subtype
- Single Family Residence
- Subtype Description
- Planned Unit Develop, Detached
- Style
- Traditional
- Construction
- Stucco, Frame
- Foundation
- Slab
- Stories
- 1
- Garage Spaces
- 2
- Garage
- Attached, Garage Facing Front
- Baths Other
- Tub w/Shower Over
- Master Bath
- Shower Stall(s), Double Sinks, Walk-In Closet
- Floor Coverings
- Laminate
- Laundry Description
- Ground Floor, Inside Room
- Dining Description
- Space in Kitchen
- Kitchen Description
- Granite Counter, Island
- Kitchen Appliances
- Free Standing Gas Range, Dishwasher, Disposal, Microwave
- Number of Fireplaces
- 1
- Fireplace Description
- Family Room
- HOA
- Yes
- Cooling
- Ceiling Fan(s), Central
- Heat
- Central
- Water
- Public
- Utilities
- Public
- Sewer
- Public Sewer
- Restrictions
- Age Restrictions
Mortgage Calculator
Listing courtesy of Engel & Volkers Roseville.

All measurements and all calculations of area (i.e., Sq Ft and Acreage) are approximate. Broker has represented to MetroList that Broker has a valid listing signed by seller authorizing placement in the MLS. Above information is provided by Seller and/or other sources and has not been verified by Broker. Copyright 2024 MetroList Services, Inc. The data relating to real estate for sale on this web site comes in part from the Broker Reciprocity Program of MetroList® MLS. All information has been provided by seller/other sources and has not been verified by broker. All interested persons should independently verify the accuracy of all information. Last updated .
