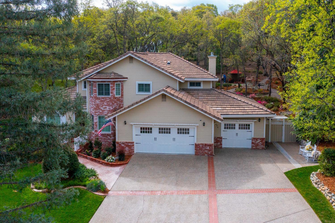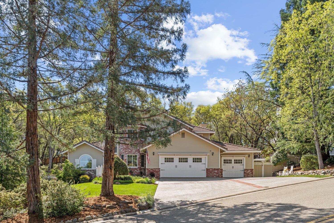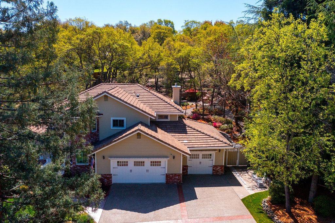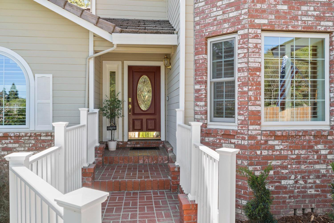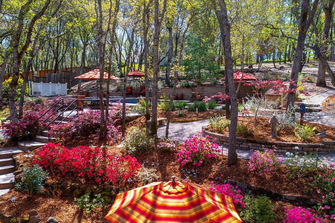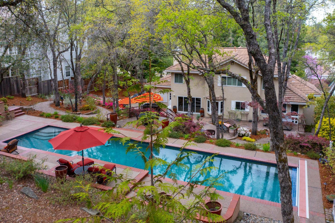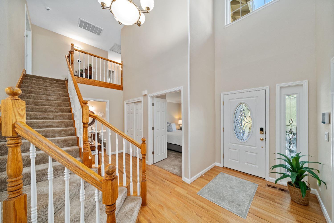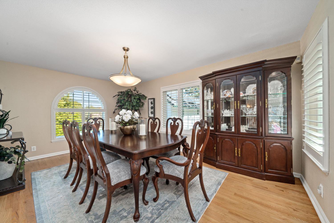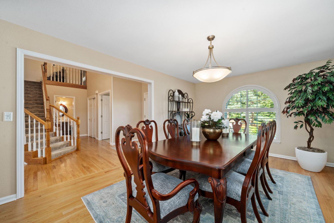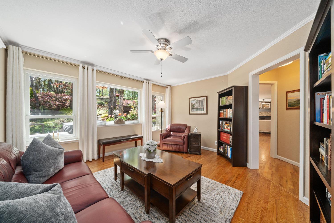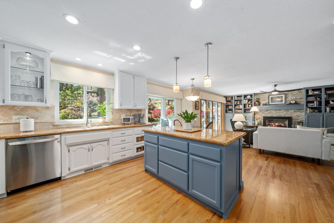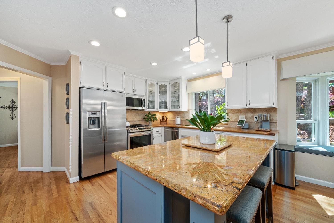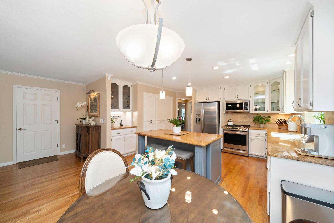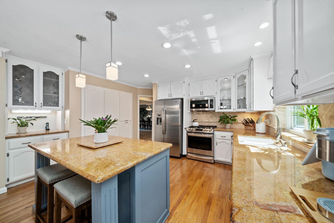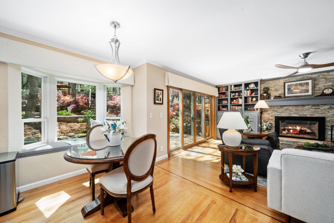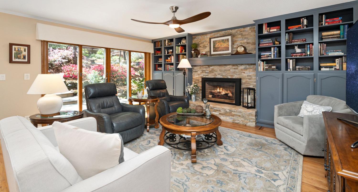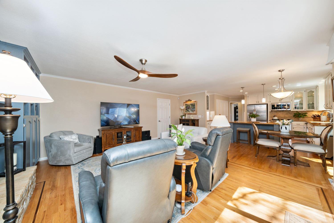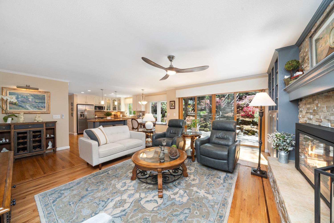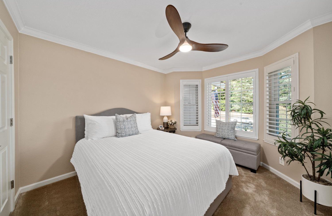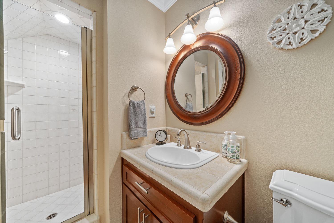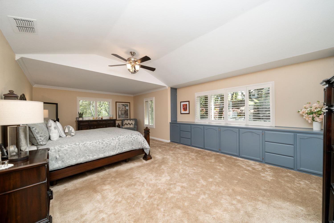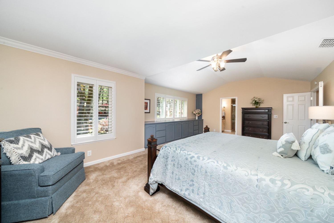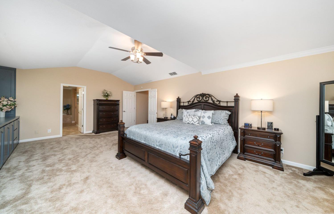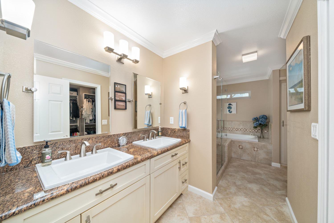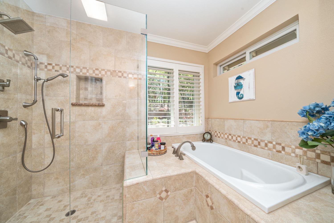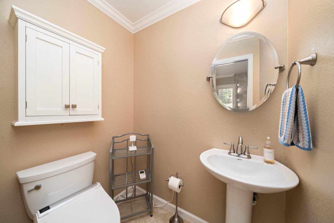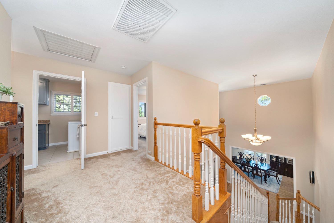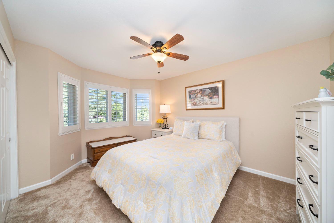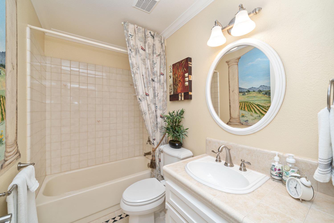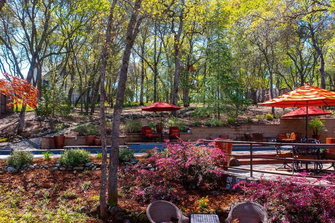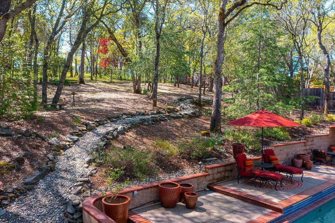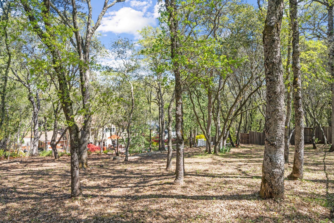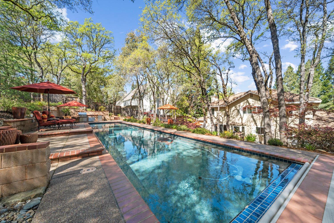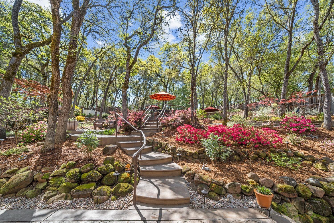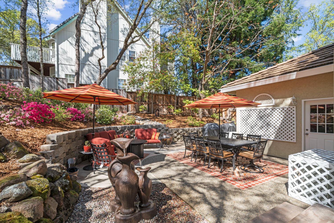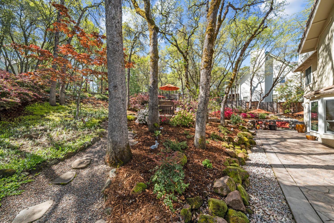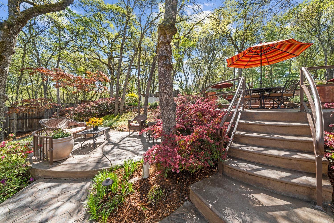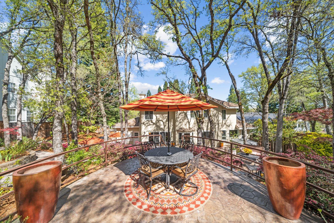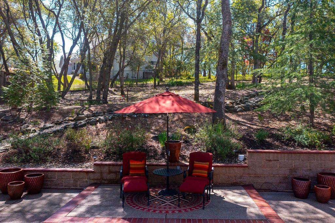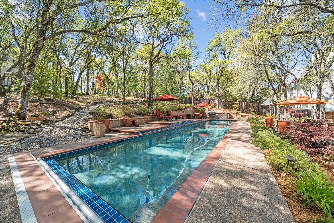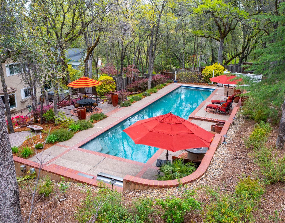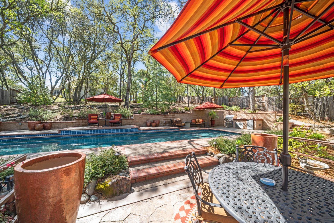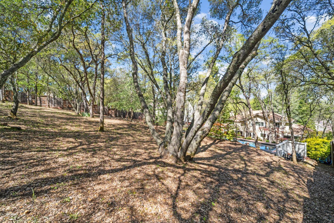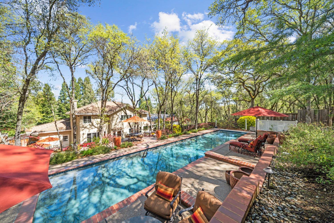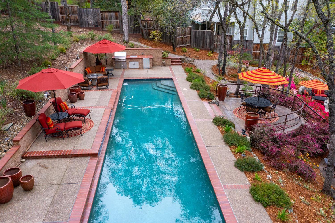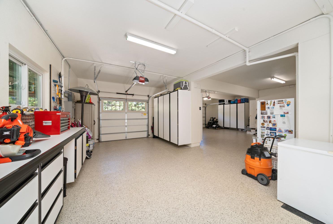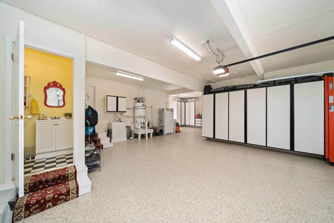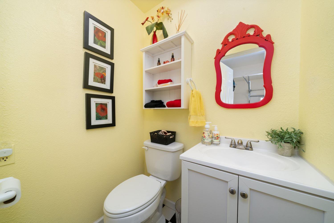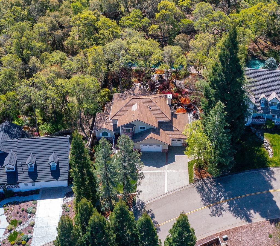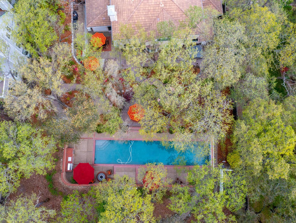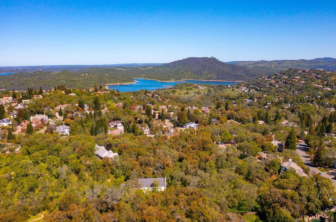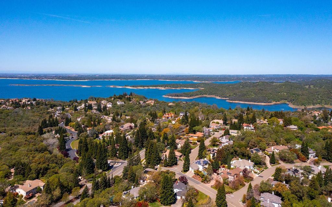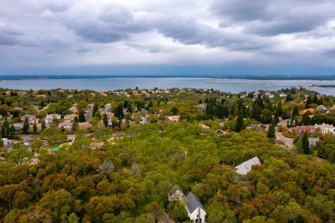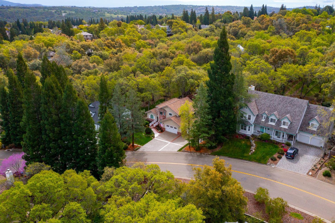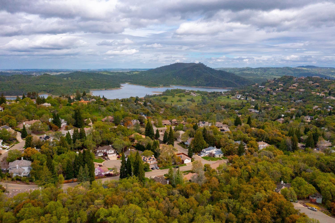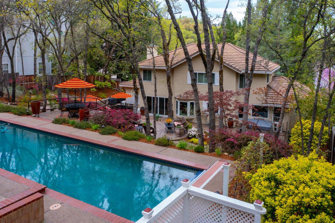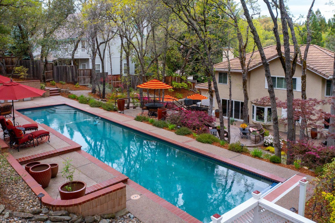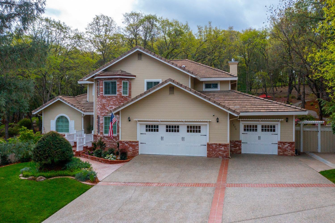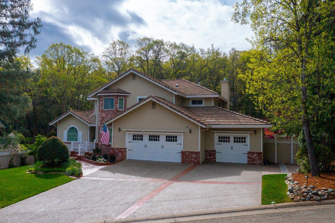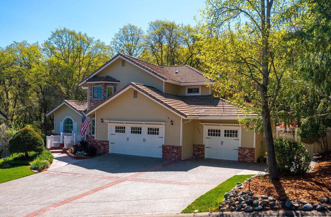1936 Sheffield Drive, El Dorado Hills, CA 95762
- $1,159,000
- 4
- BD
- 3
- Full Baths
- 1
- Half Bath
- 2,641
- SqFt
- List Price
- $1,159,000
- MLS#
- 224015585
- Status
- PENDING
- Building / Subdivision
- Waterford
- Bedrooms
- 4
- Bathrooms
- 3.5
- Living Sq. Ft
- 2,641
- Square Footage
- 2641
- Type
- Single Family Residential
- Zip
- 95762
- City
- El Dorado Hills
Property Description
Stay forever in this beautiful custom home in desirable Waterford. On over a half-acre, this architectural delight starts with walkway past manicured garden & bay windows trimmed in stylish brick. Classic door with leaded glass at inviting entry brings a wonderful feeling of home. Charming living room leads to spacious kitchen & family room with glorious views in into this amazing private park-like backyard. Statuesque oak trees on a gentle slope highlight private backyard. Beautiful natural landscaping compliment sitting areas & surround sparkling lap pool & built-in BBQ area. Bright green moss gathers on rocks to enhance outdoor feel. Updated kitchen has ss appliances, gas range, generous cabinets, drop lighting, granite counters & sink location to offer view of trees. Large family room with stacked rock fireplace, is optimal as it connects to kitchen, offers views & easy backyard access. Upstairs hosts sizable primary bedroom with sitting area, big closet with organizer, elegant bathroom with frameless shower, tasteful dcor & more views! Expensive updates include Generac generator, Andersen windows, shutters, newer roof & HVAC, epoxy garage floor & re-designed drainage. Too many features to mention. Near Folsom Lake, parks, shopping, restaurants & top-rated schools. Come see!
Additional Information
- Land Area (Acres)
- 0.52
- Year Built
- 1989
- Subtype
- Single Family Residence
- Subtype Description
- Custom, Detached
- Construction
- Brick, Stucco, Frame, Wood, Wood Siding
- Foundation
- Raised
- Stories
- 2
- Garage Spaces
- 3
- Garage
- Attached, Garage Facing Front
- House FAces
- North
- Baths Other
- Shower Stall(s), Granite, Tile, Tub w/Shower Over
- Master Bath
- Bidet, Shower Stall(s), Double Sinks, Granite, Tub, Walk-In Closet, Radiant Heat, Window
- Floor Coverings
- Carpet, Tile, Wood
- Laundry Description
- Cabinets, Sink, Electric, Upper Floor, Inside Room
- Dining Description
- Formal Room
- Kitchen Description
- Breakfast Area, Pantry Cabinet, Granite Counter, Island, Kitchen/Family Combo
- Kitchen Appliances
- Free Standing Gas Range, Gas Plumbed, Hood Over Range, Dishwasher, Disposal, Microwave, Plumbed For Ice Maker
- Number of Fireplaces
- 1
- Fireplace Description
- Insert, Family Room, Gas Piped, Gas Starter
- HOA
- Yes
- Road Description
- Asphalt
- Pool
- Yes
- Misc
- BBQ Built-In, Entry Gate
- Equipment
- Central Vac Plumbed
- Cooling
- Central, Whole House Fan, MultiUnits
- Heat
- Central, Fireplace Insert, Gas, MultiZone
- Water
- Public
- Utilities
- Cable Available, Public, Electric, Generator, Underground Utilities, Internet Available, Natural Gas Available
- Sewer
- Public Sewer
Mortgage Calculator
Listing courtesy of Coldwell Banker Realty.

All measurements and all calculations of area (i.e., Sq Ft and Acreage) are approximate. Broker has represented to MetroList that Broker has a valid listing signed by seller authorizing placement in the MLS. Above information is provided by Seller and/or other sources and has not been verified by Broker. Copyright 2024 MetroList Services, Inc. The data relating to real estate for sale on this web site comes in part from the Broker Reciprocity Program of MetroList® MLS. All information has been provided by seller/other sources and has not been verified by broker. All interested persons should independently verify the accuracy of all information. Last updated .
