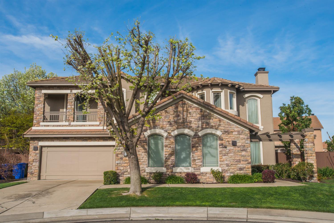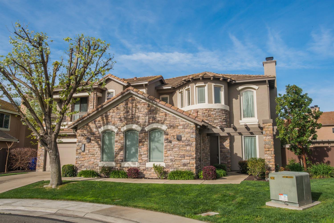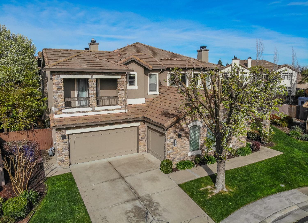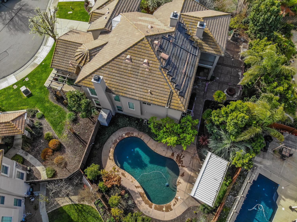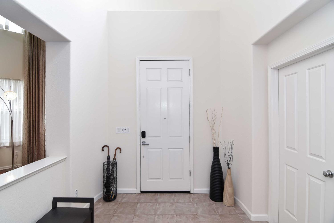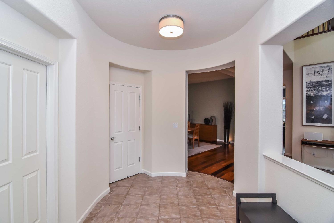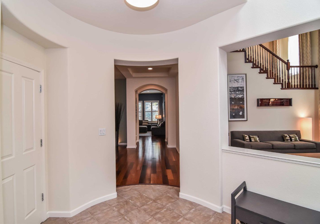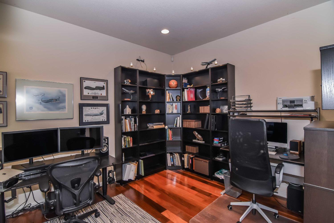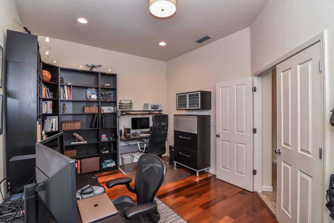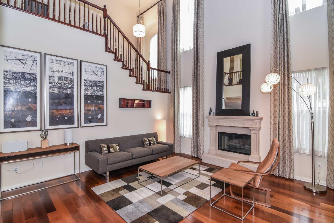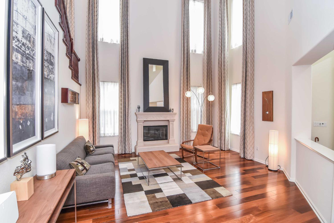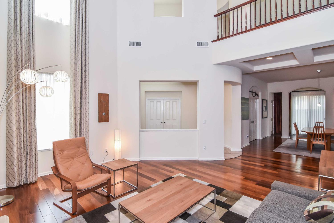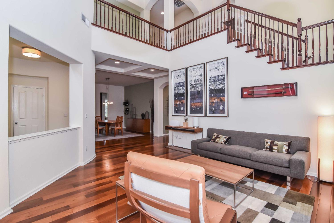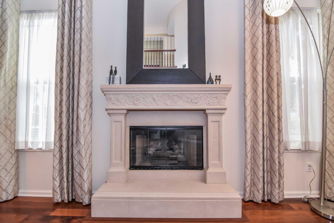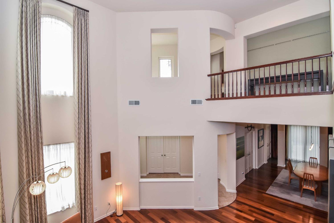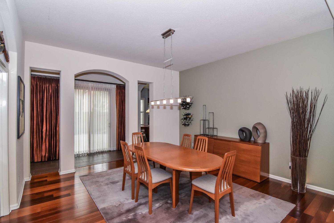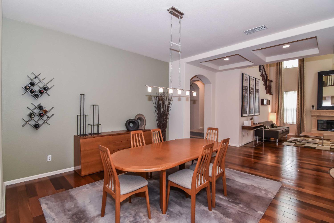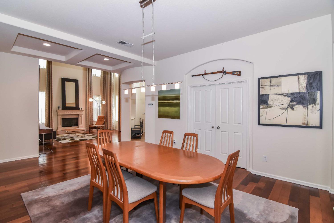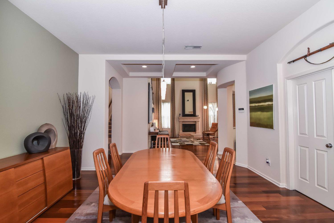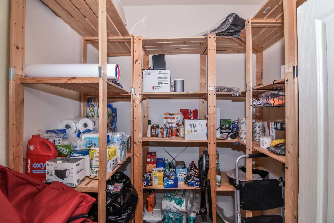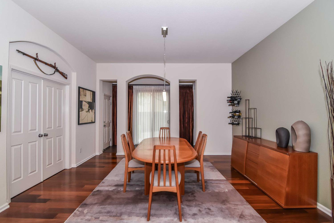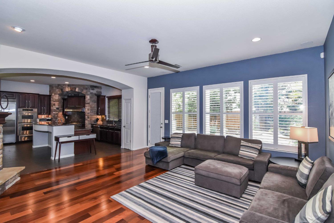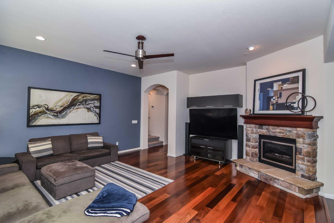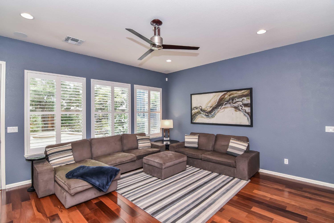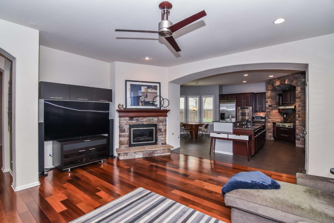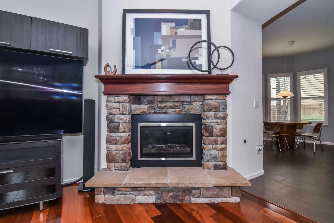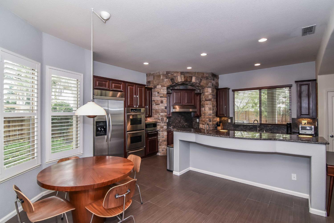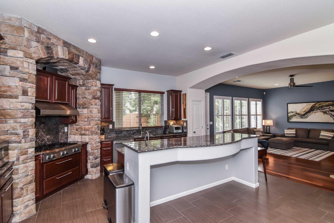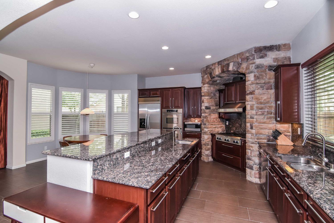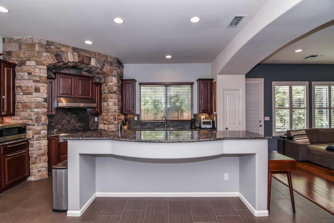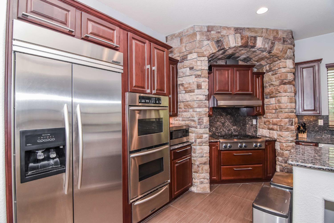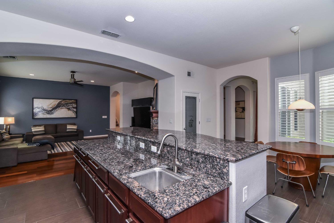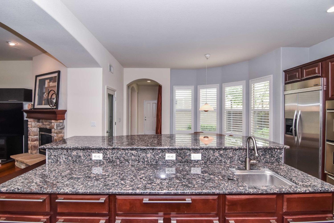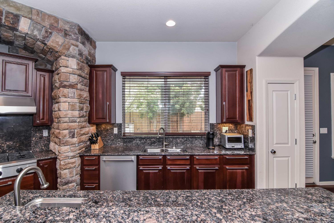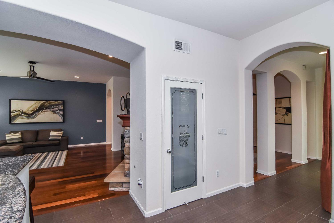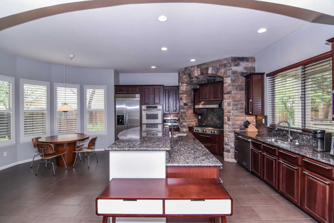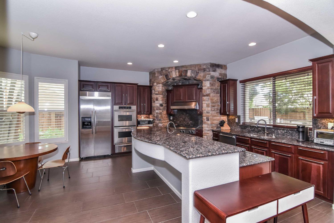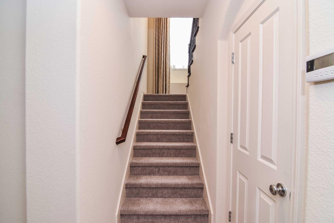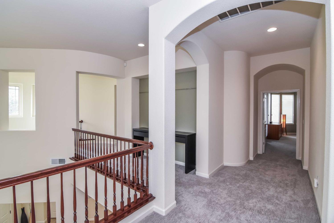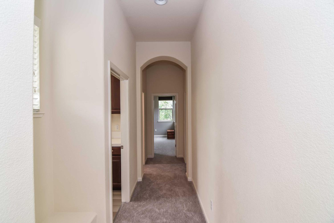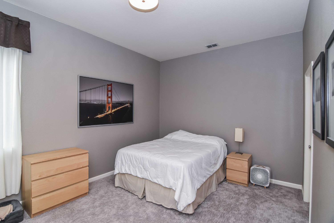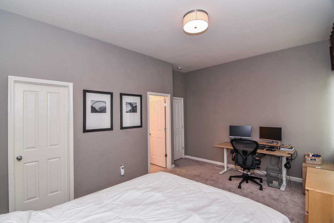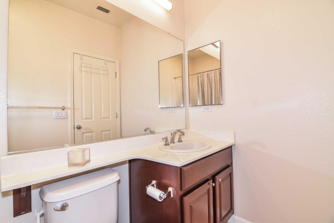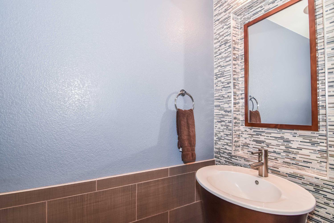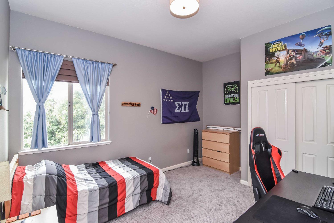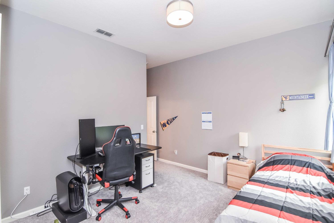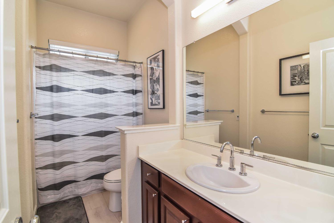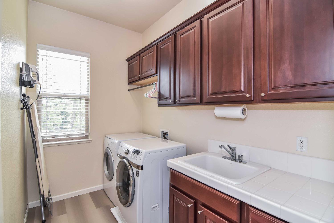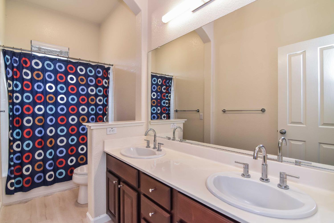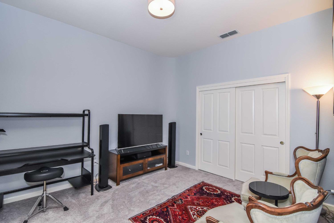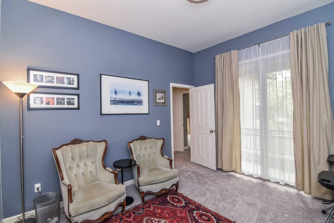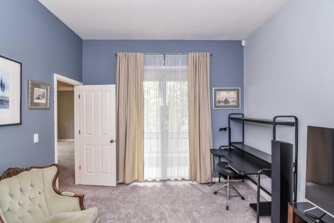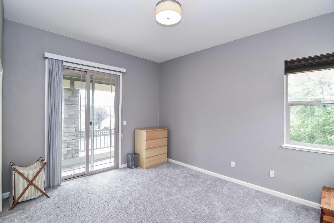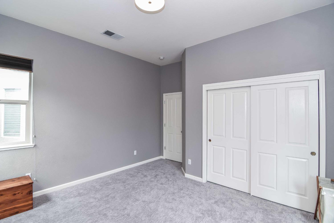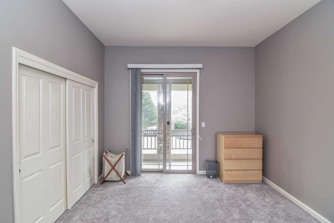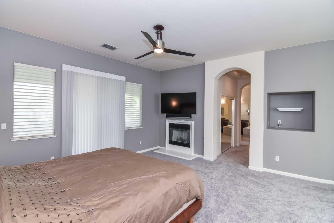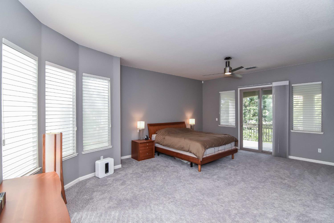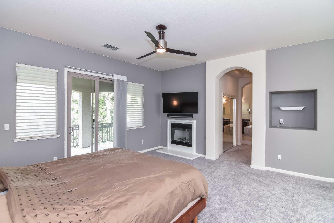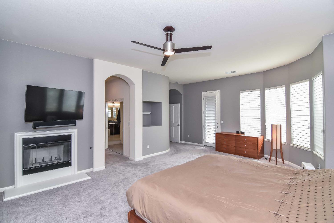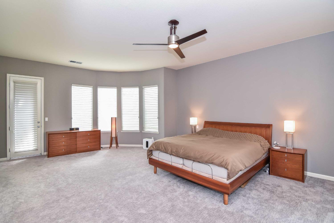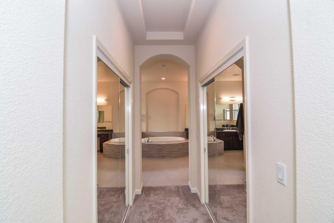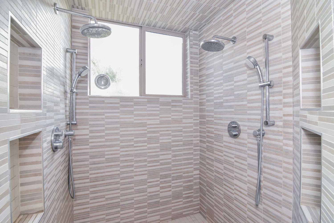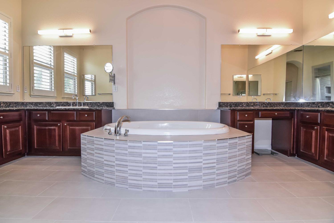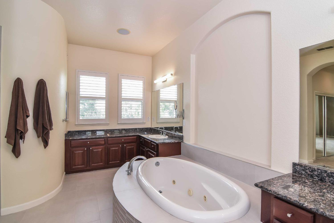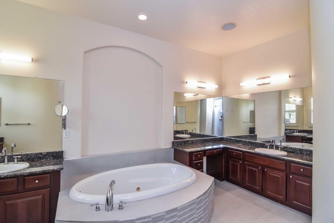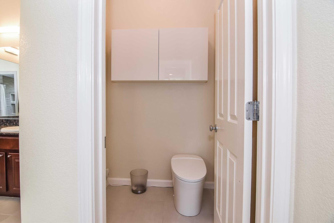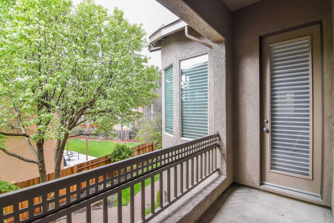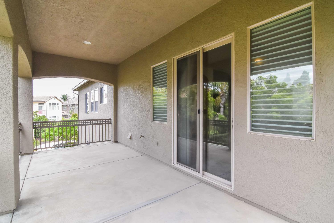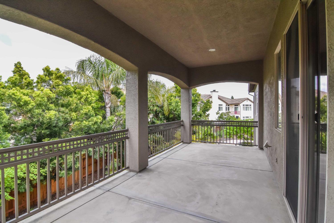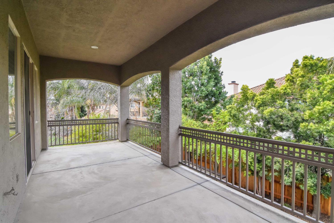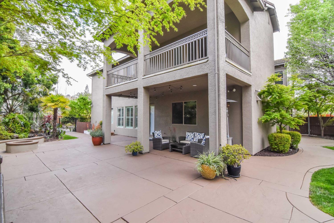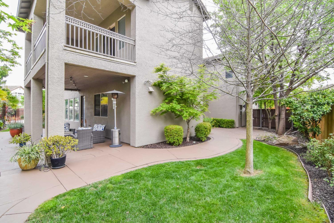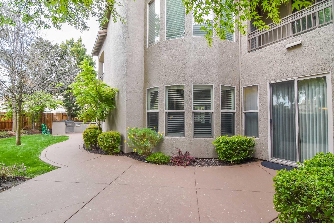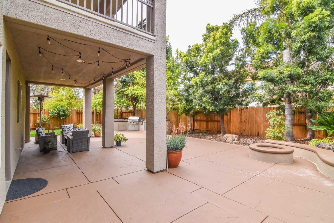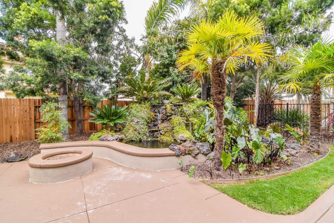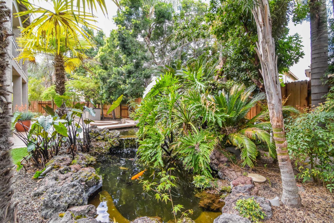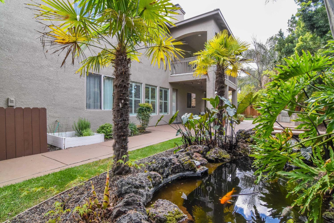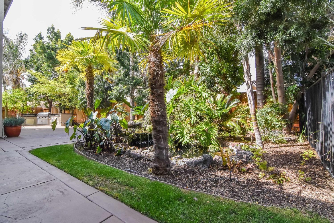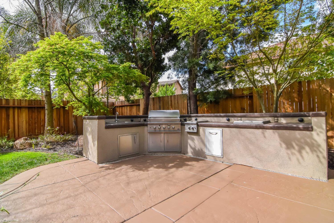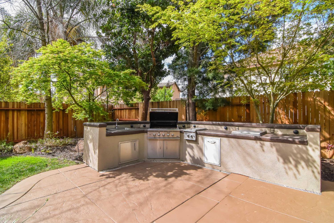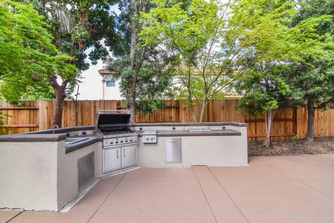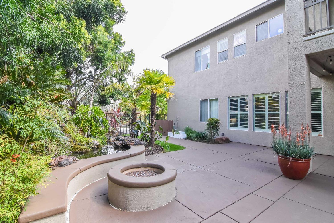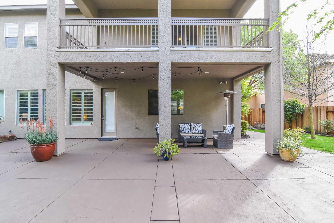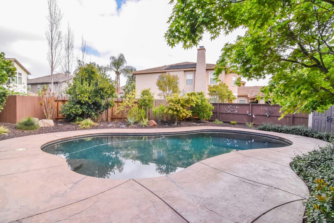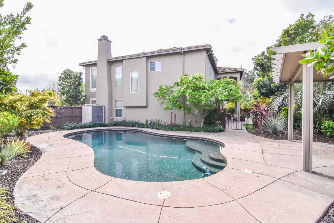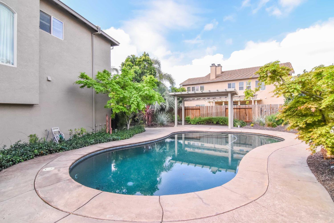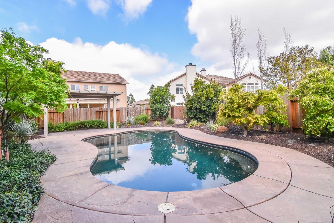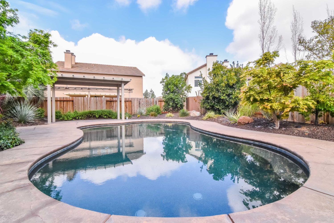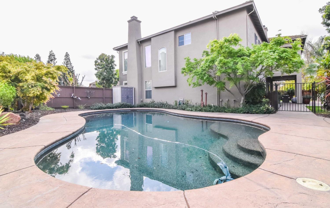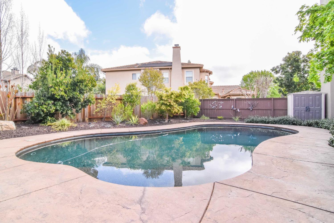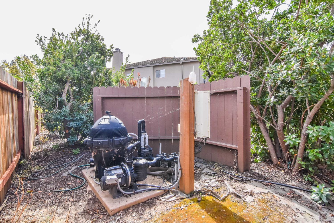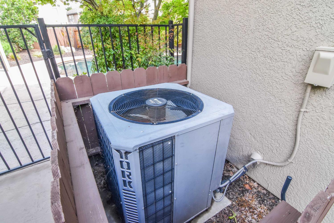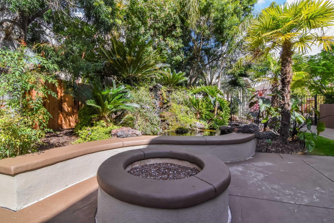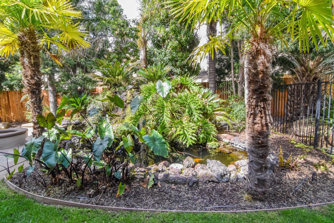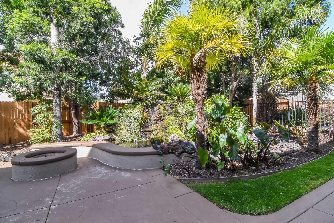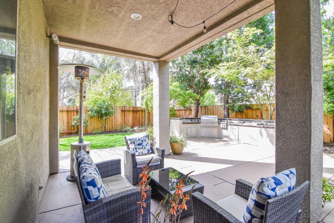9894 Montegrino Court, Elk Grove, CA 95757
- $1,199,000
- 5
- BD
- 4
- Full Baths
- 1
- Half Bath
- 4,235
- SqFt
- List Price
- $1,199,000
- MLS#
- 224015228
- Status
- PENDING
- Building / Subdivision
- Jts Elan Estates
- Bedrooms
- 5
- Bathrooms
- 4.5
- Living Sq. Ft
- 4,235
- Square Footage
- 4235
- Type
- Single Family Residential
- Zip
- 95757
- City
- Elk Grove
Property Description
Beautiful 2 story semi-custom home located in the prestigious community of JTS Elan Estates. This one of a kind 5Bd/4.5Ba Hickory model is 4,235 sq.ft. and sits on just shy of a 12,000 sq.ft.lot. Welcome Home to this beautiful open floor plan home with lots of natural light and including a full bedroom with ensuite downstairs. Additional room downstairs is perfect as a private wine tasting room. Upgraded stainless steel appliances, double oven with warming drawer, granite counters, updated flooring make this a Chef's dream kitchen. New carpeting and so much more make this home move in ready for the next family to call it Home. The large master bedroom suite upstairs has a large sitting area, fireplace and two walk in closets, and has direct access to a large balcony for evening relaxation time. The backyard is an entertainers dream and comes with built in BBQ w/sink and fridge, gas fire pit perfect, koi pond, salt water pool that's solar heated and much more. Lush landscaping completes this private oasis, great for outdoor summer parties for kids and adults alike.
Additional Information
- Land Area (Acres)
- 0.2711
- Year Built
- 2004
- Subtype
- Single Family Residence
- Subtype Description
- Detached, Semi-Custom, Luxury
- Style
- Contemporary
- Construction
- Stucco, Frame
- Foundation
- Slab
- Stories
- 2
- Garage Spaces
- 3
- Garage
- Attached
- Baths Other
- Double Sinks, Granite
- Floor Coverings
- Carpet, Laminate, Tile
- Laundry Description
- Upper Floor, Inside Room
- Dining Description
- Breakfast Nook, Formal Room, Dining Bar
- Kitchen Description
- Pantry Closet, Granite Counter, Island
- Kitchen Appliances
- Gas Cook Top, Built-In Refrigerator, Ice Maker, Dishwasher, Disposal, Double Oven, Warming Drawer
- Number of Fireplaces
- 3
- Fireplace Description
- Circulating, Living Room, Master Bedroom, Family Room, Gas Log
- Pool
- Yes
- Misc
- Balcony, BBQ Built-In, Covered Courtyard, Fire Pit
- Cooling
- Ceiling Fan(s), Central, MultiZone
- Heat
- Central, MultiZone
- Water
- Public
- Utilities
- Public
- Sewer
- In & Connected
Mortgage Calculator
Listing courtesy of Keller Williams Realty.

All measurements and all calculations of area (i.e., Sq Ft and Acreage) are approximate. Broker has represented to MetroList that Broker has a valid listing signed by seller authorizing placement in the MLS. Above information is provided by Seller and/or other sources and has not been verified by Broker. Copyright 2024 MetroList Services, Inc. The data relating to real estate for sale on this web site comes in part from the Broker Reciprocity Program of MetroList® MLS. All information has been provided by seller/other sources and has not been verified by broker. All interested persons should independently verify the accuracy of all information. Last updated .
