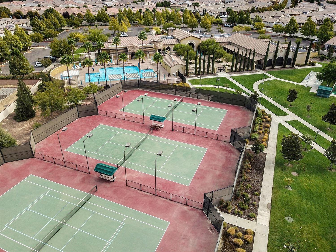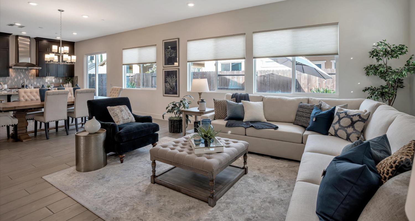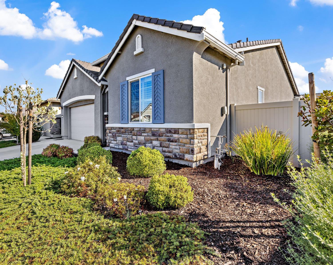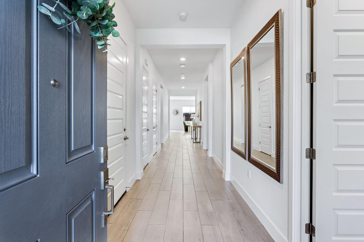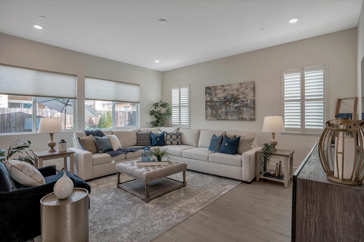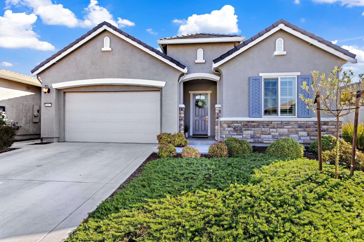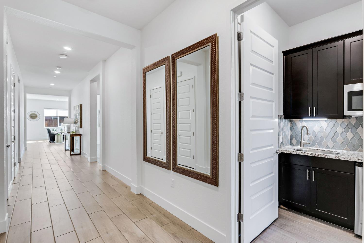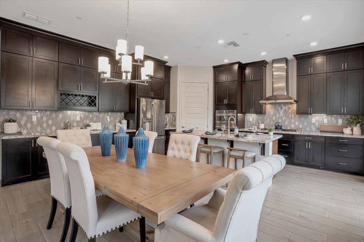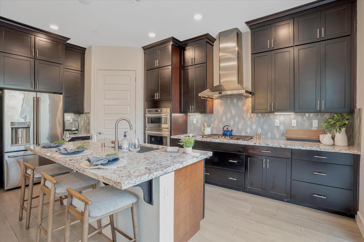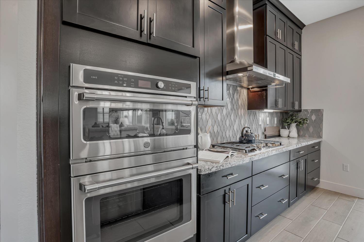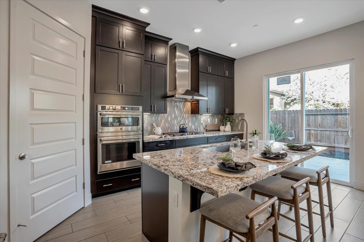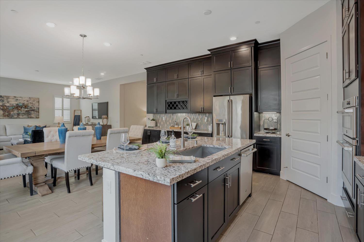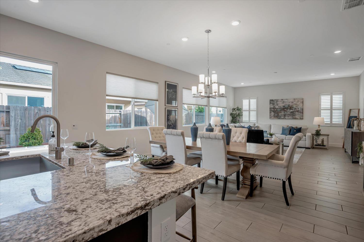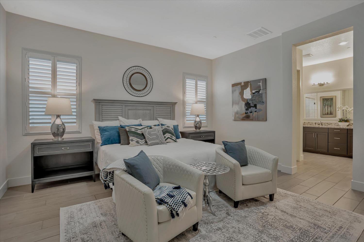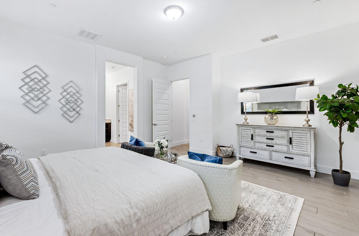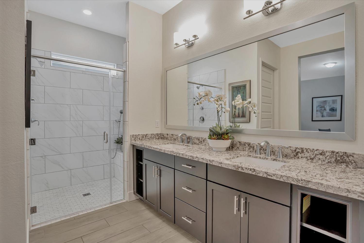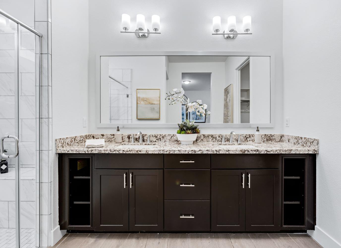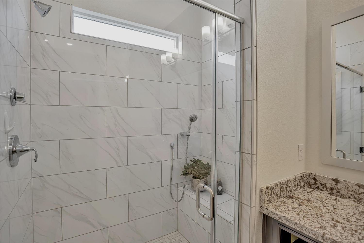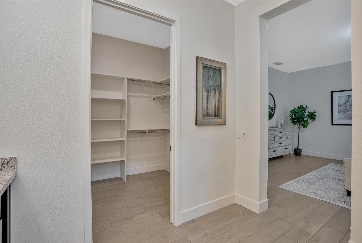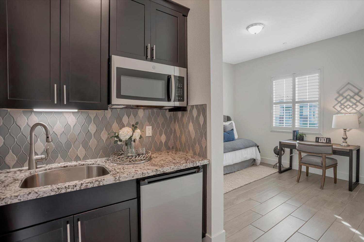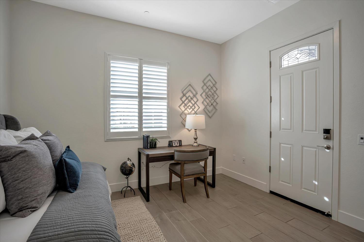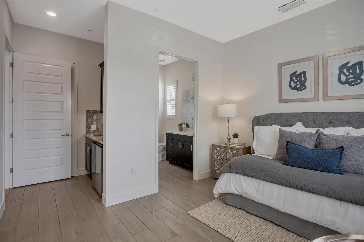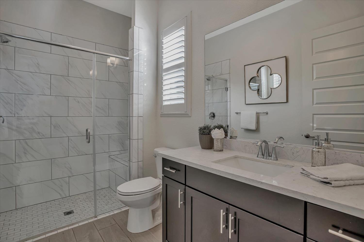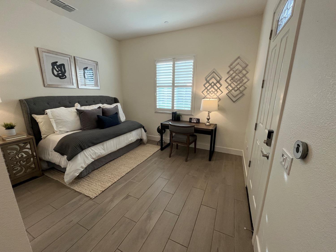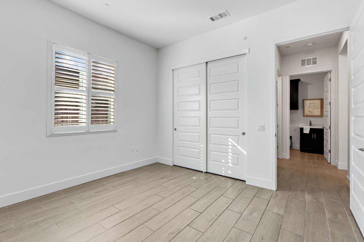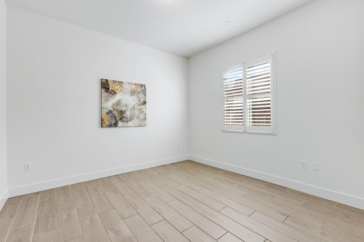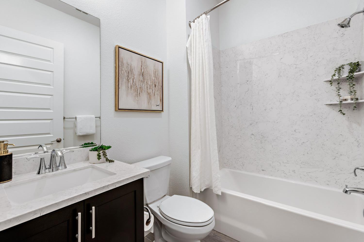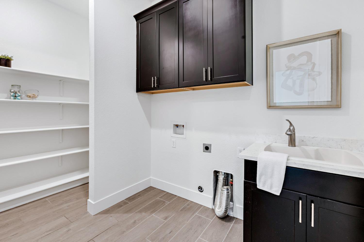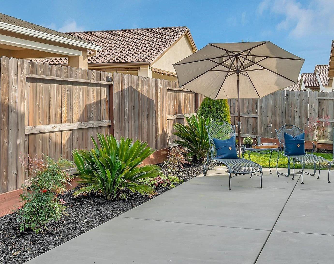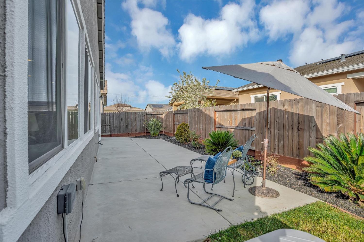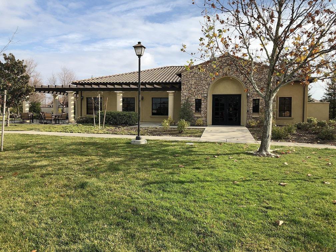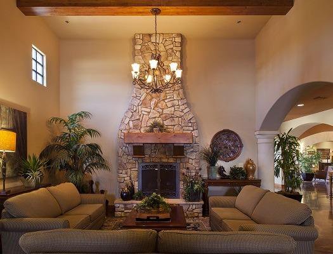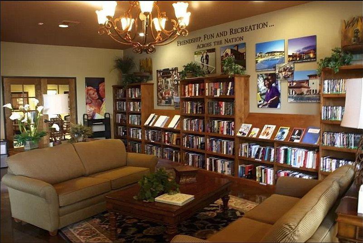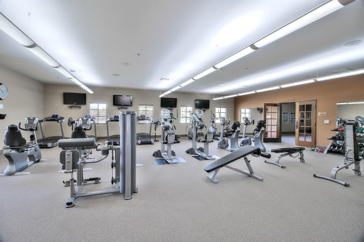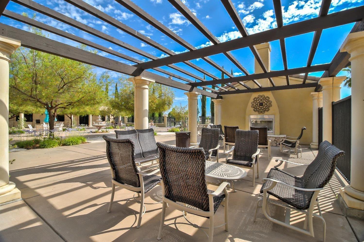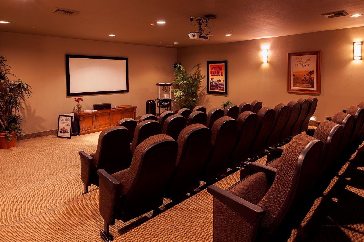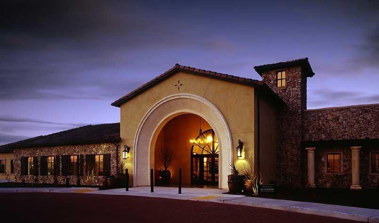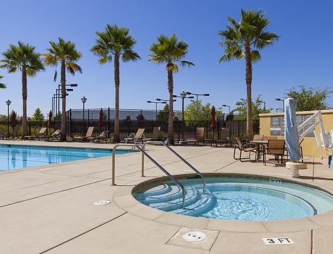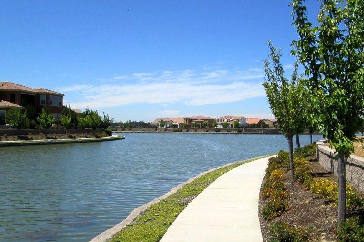4467 Ligurian Sea Lane, Sacramento, CA 95834
- $694,000
- 3
- BD
- 3
- Full Baths
- 2,206
- SqFt
- List Price
- $694,000
- MLS#
- 224014764
- Status
- PENDING
- Building / Subdivision
- Four Seasons At Westshore
- Bedrooms
- 3
- Bathrooms
- 3
- Living Sq. Ft
- 2,206
- Square Footage
- 2206
- Type
- Single Family Residential
- Zip
- 95834
- City
- Sacramento
Property Description
Discover your senior oasis in this charming three-bedroom three-bath home in the exclusive Four Seasons at Westshore in Natomas, an active 55+ gated community. With 10-foot ceilings and a highly sought after floorplan known as the Delmar, this residence includes an attached casita with a private entrance, making it an ideal living space for seniors. The heart of this home is the inviting great room, combining the kitchen, living area, and dining area. The primary bedroom is spacious, with a sizable walk-in closet, zero-threshold walk-in shower with a bench, and a large vanity featuring quartz counters and double sinks. The casita is a welcoming retreat, featuring a sizable walk-in closet, an en-suite bathroom, and a convenient kitchenette. The third bedroom can easily transition into an office or a guest room, catering to your unique needs. As a resident, you'll have access to the Community Center that offers a fitness center, a resort-style pool and spa, tennis courts, pickleball courts, and many more amenities designed to enhance your active lifestyle. Moreover, this superb location places you just minutes away from the airport and downtown Sacramento. Embrace the best in senior living!
Additional Information
- Land Area (Acres)
- 0.1335
- Year Built
- 2018
- Subtype
- Single Family Residence
- Subtype Description
- Planned Unit Develop, Tract
- Style
- Traditional
- Construction
- Brick Veneer, Stucco
- Foundation
- Slab
- Stories
- 1
- Garage Spaces
- 2
- Garage
- Garage Door Opener, Garage Facing Front
- Baths Other
- Stone, Tub
- Master Bath
- Double Sinks, Sitting Area, Multiple Shower Heads
- Floor Coverings
- Tile
- Laundry Description
- Cabinets, Sink, Ground Floor, Hookups Only, Inside Room
- Dining Description
- Dining/Living Combo
- Kitchen Description
- Other Counter, Pantry Closet, Island w/Sink
- Kitchen Appliances
- Built-In Electric Oven, Free Standing Refrigerator, Gas Cook Top, Hood Over Range, Ice Maker, Dishwasher, Disposal, Microwave, Double Oven, Plumbed For Ice Maker, Free Standing Freezer
- HOA
- Yes
- Road Description
- Asphalt
- Pool
- Yes
- Cooling
- Central
- Heat
- Central
- Water
- Meter on Site, Public
- Utilities
- Solar, Electric, Natural Gas Connected
- Sewer
- In & Connected
- Restrictions
- Age Restrictions, Board Approval, Signs, Exterior Alterations, Other
Mortgage Calculator
Listing courtesy of Coldwell Banker Realty.

All measurements and all calculations of area (i.e., Sq Ft and Acreage) are approximate. Broker has represented to MetroList that Broker has a valid listing signed by seller authorizing placement in the MLS. Above information is provided by Seller and/or other sources and has not been verified by Broker. Copyright 2024 MetroList Services, Inc. The data relating to real estate for sale on this web site comes in part from the Broker Reciprocity Program of MetroList® MLS. All information has been provided by seller/other sources and has not been verified by broker. All interested persons should independently verify the accuracy of all information. Last updated .
