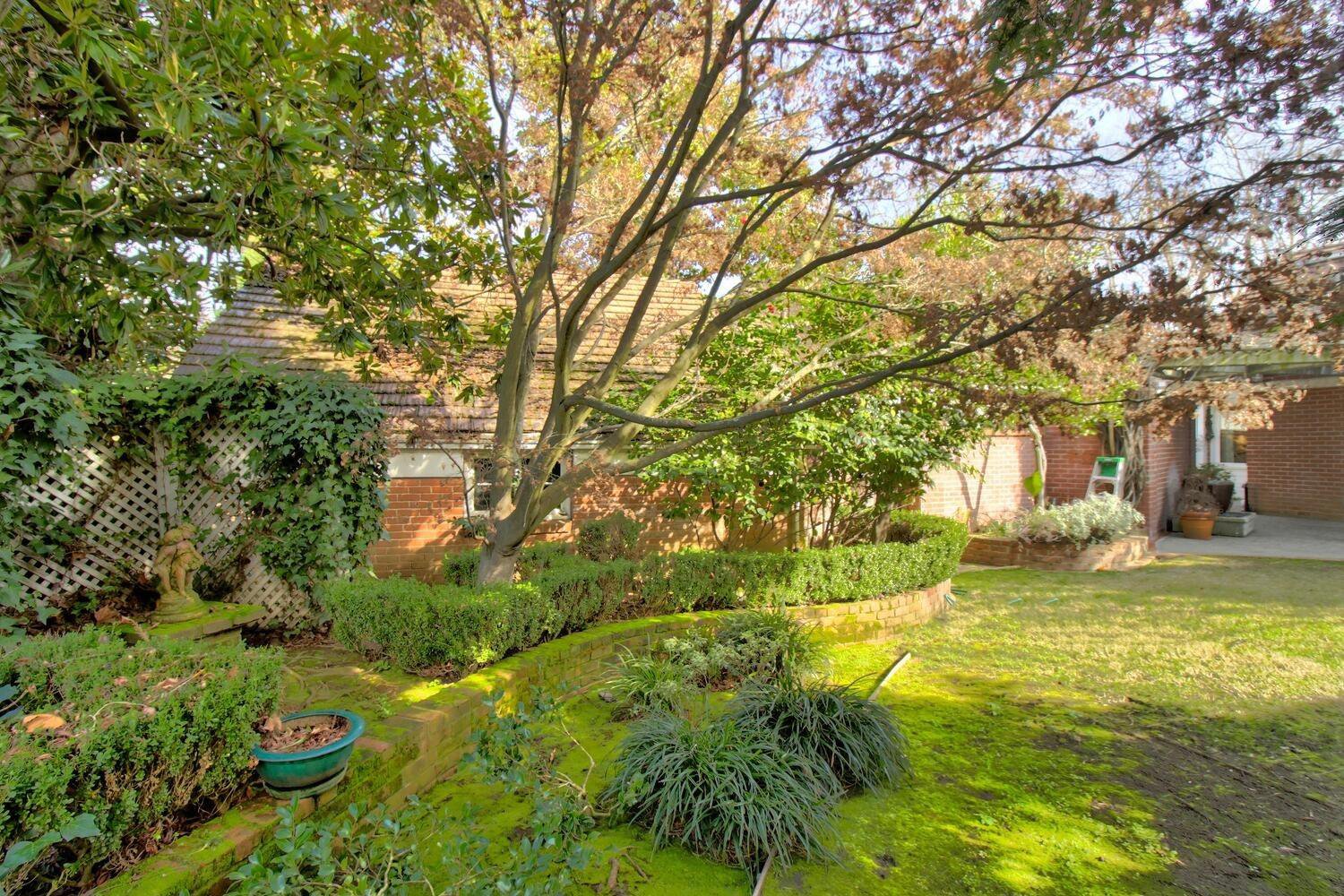1400 45th Street, Sacramento, CA 95819
- $1,750,000
- 4
- BD
- 4
- Full Baths
- 3,302
- SqFt
- List Price
- $1,750,000
- Price Change
- ▼ $145,000 1713499425
- MLS#
- 224013543
- Status
- ACTIVE
- Building / Subdivision
- Wright & Kimbrough #24
- Bedrooms
- 4
- Bathrooms
- 4
- Living Sq. Ft
- 3,302
- Square Footage
- 3302
- Type
- Single Family Residential
- Zip
- 95819
- City
- Sacramento
Property Description
Rare Opportunity To Reside On Coveted 45th Street * Stately Brick Colonial Featuring 4 Bedroom & 4 Full Bath * Traditional Floorplan * Grand Foyer With Dramatic Staircase * Formal Living Room With Wood Burning Fireplace * Adjacent Tiled Sunroom Leads To Covered Redwood Deck * Family Room May Be Converted To Spacious Downstairs Bedroom; Adjacent Full Bath Is In Place * Formal Dining Room With High Ceilings * Wood Paneled Den With Built-Ins * Kitchen Highlights: Gas Appliances, Built-In Desk & Staircase To Upstairs Bedrooms * Master Bedroom Suite * Basement * Whole House Fan * Multiple Central Heat & Air Units - Upstairs, Downstairs, and Family Room * Two Car Garage * Lush Backyard With Mature Foliage & Fruit Trees * Walk To East Portal Park, Post Office, Shopping & Restaurants
Additional Information
- Land Area (Acres)
- 0.25830000000000003
- Year Built
- 1942
- Subtype
- Single Family Residence
- Subtype Description
- Detached
- Construction
- Brick, Frame
- Foundation
- Raised, Slab
- Stories
- 2
- Garage Spaces
- 2
- Garage
- Detached, Guest Parking Available
- House FAces
- East
- Baths Other
- Shower Stall(s), Tile, Tub w/Shower Over, Window
- Master Bath
- Tile, Tub w/Shower Over, Window
- Floor Coverings
- Carpet, Linoleum, Tile, Wood
- Laundry Description
- Cabinets, Dryer Included, Sink, Washer Included, In Basement
- Dining Description
- Formal Room
- Kitchen Description
- Tile Counter
- Kitchen Appliances
- Gas Cook Top, Built-In Gas Oven, Dishwasher, Disposal
- Number of Fireplaces
- 1
- Fireplace Description
- Living Room
- Road Description
- Paved
- Misc
- Covered Courtyard, Uncovered Courtyard
- Cooling
- Central, Wall Unit(s)
- Heat
- Central
- Water
- Public
- Utilities
- Public, Electric, Natural Gas Connected
- Sewer
- In & Connected
Mortgage Calculator
Listing courtesy of Lyon RE Sierra Oaks.

All measurements and all calculations of area (i.e., Sq Ft and Acreage) are approximate. Broker has represented to MetroList that Broker has a valid listing signed by seller authorizing placement in the MLS. Above information is provided by Seller and/or other sources and has not been verified by Broker. Copyright 2024 MetroList Services, Inc. The data relating to real estate for sale on this web site comes in part from the Broker Reciprocity Program of MetroList® MLS. All information has been provided by seller/other sources and has not been verified by broker. All interested persons should independently verify the accuracy of all information. Last updated .



































