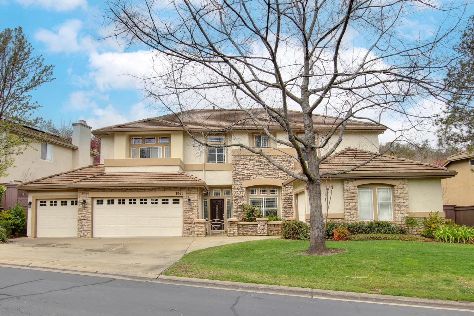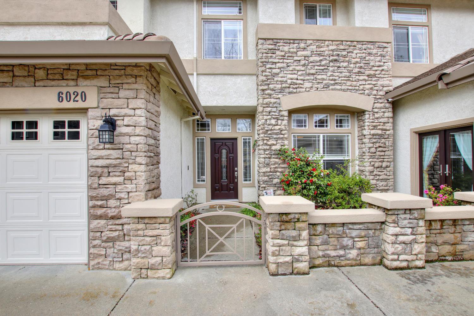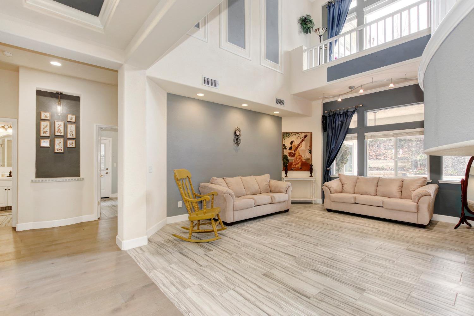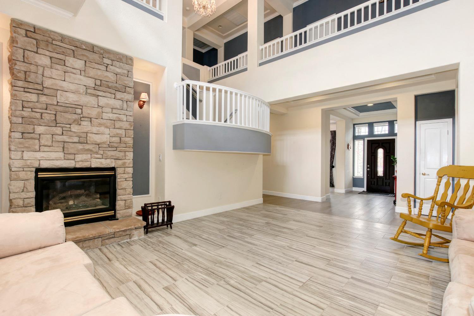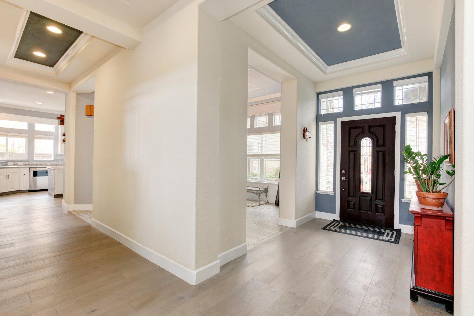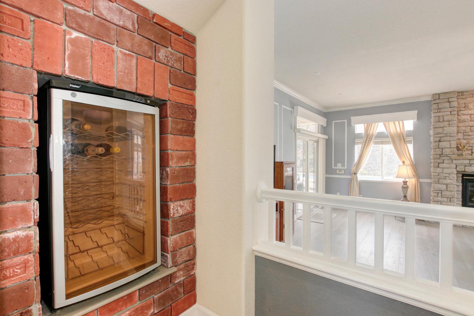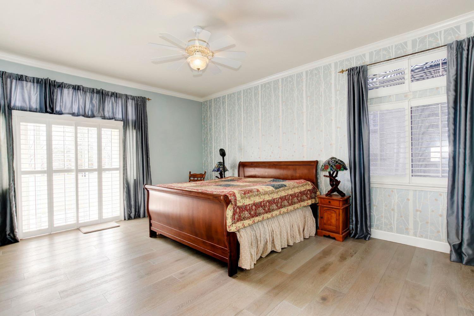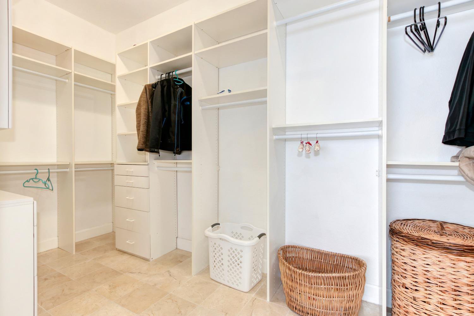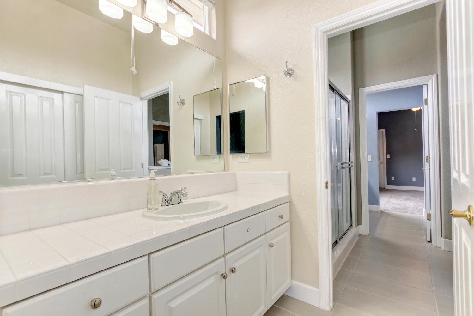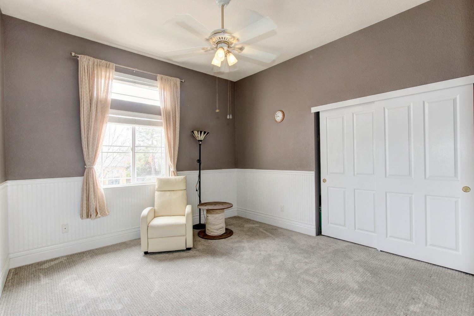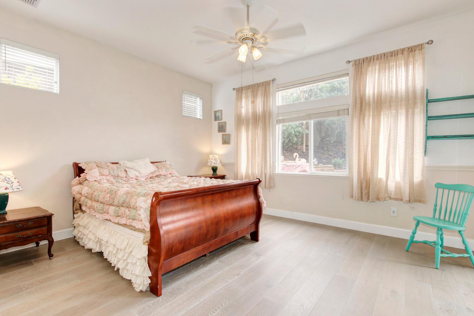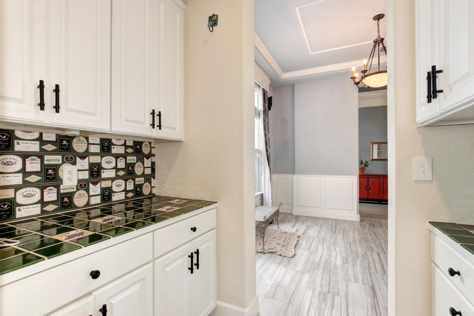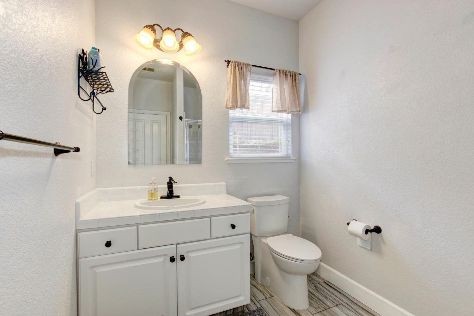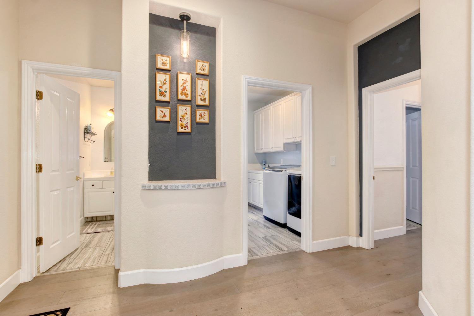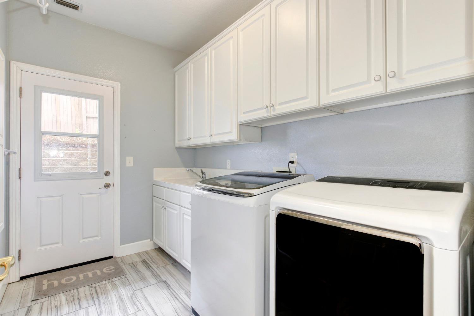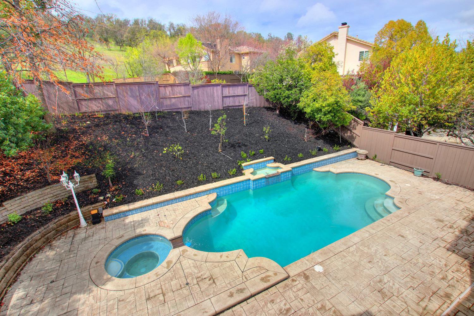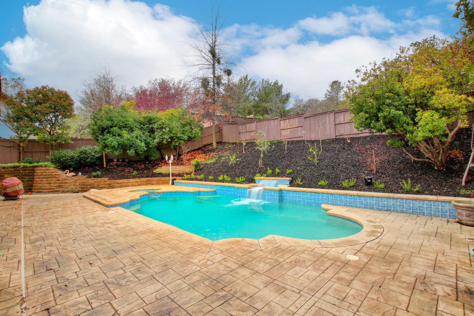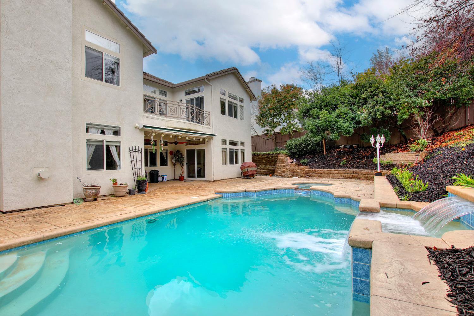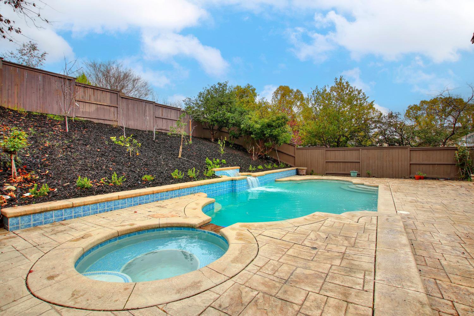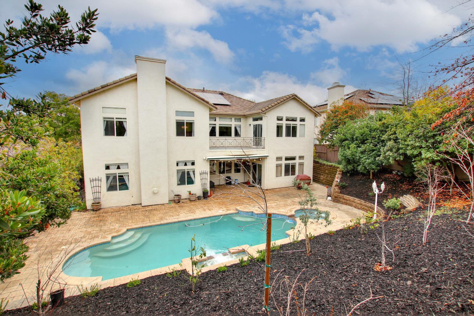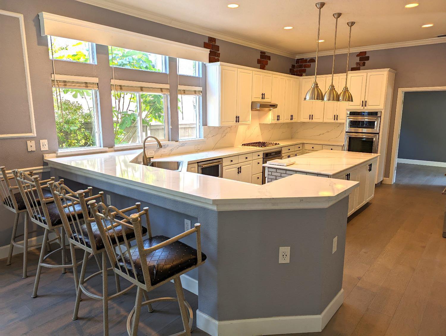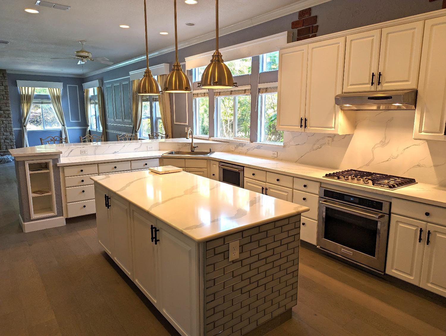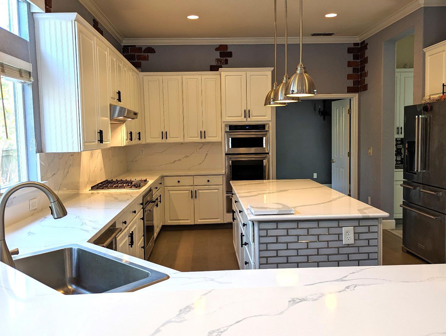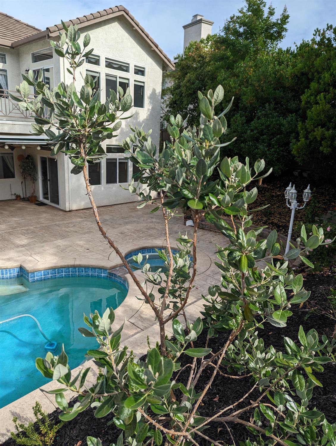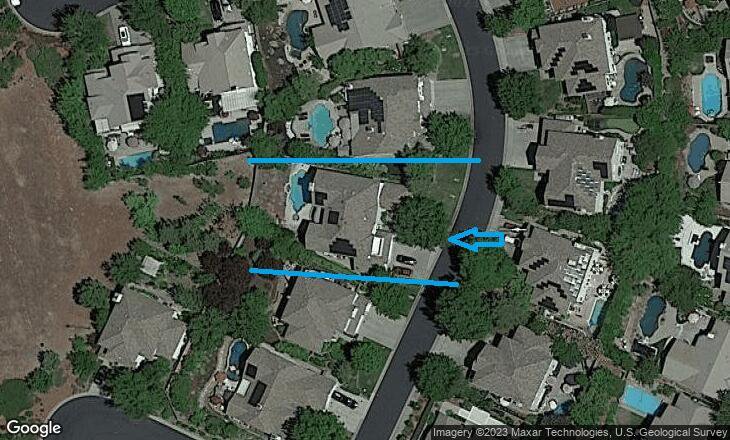6020 Ladero Way, El Dorado Hills, CA 95762
- $1,365,000
- 6
- BD
- 5
- Full Baths
- 4,878
- SqFt
- List Price
- $1,365,000
- Price Change
- ▲ $85,000 1714044259
- MLS#
- 224013427
- Status
- ACTIVE
- Bedrooms
- 6
- Bathrooms
- 5
- Living Sq. Ft
- 4,878
- Square Footage
- 4878
- Type
- Single Family Residential
- Zip
- 95762
- City
- El Dorado Hills
Property Description
Do you appreciate a walk to the top schools daily or a stroll to EDH Library or to a beautiful park? Do not get stuck in school traffic. Luxurious home with 6 bedrooms and 5 bath located in desirable gated Serrano neighborhood. Impeccable and designed elegantly, this home features a captivating Chef's kitchen with brand new upgraded quartz kitchen countertop. The main floor has a guest suite that has a view of the pool and opens into the patio. Great Room and living rooms have stone-built gas fireplaces and beautiful crown moldings throughout. The upstairs is led by a wine nook with beautiful tiered stair case and step lights. Relax in a luxurious, large master suite with private balcony, a dreamy bathroom and an expansive closet. A billiard/ping pong loft for entertainment, a separate office/retreat for all your remote work, this home has it all. Private backyard paradise with sparkling swimming pool, spa, fountain, covered loggia, retractable awning and a low maintenance backyard with fruit trees (Cherries, Figs, Persimmon, Pomegranate, Citrus, Strawberry Guava, Jujube, Arbutus Berry). HOA maintains front yard landscaping. In highly acclaimed Buckeye School District and zoned for Oak Ridge High School. Complete with fully owned SOLAR and 4 car garage.
Additional Information
- Land Area (Acres)
- 0.26
- Year Built
- 1998
- Subtype
- Single Family Residence
- Subtype Description
- Custom, Detached, Luxury
- Style
- Contemporary
- Construction
- Brick, Concrete, Stone, Stucco, Wall Insulation, Wood
- Foundation
- Slab
- Stories
- 2
- Garage Spaces
- 4
- Garage
- Attached, Garage Door Opener, Garage Facing Front, Garage Facing Side
- House FAces
- East
- Baths Other
- Closet, Shower Stall(s), Double Sinks, Jack & Jill, Tile, Tub, Window
- Master Bath
- Shower Stall(s), Double Sinks, Dual Flush Toilet, Jetted Tub, Tile, Walk-In Closet, Window
- Floor Coverings
- Carpet, Tile, Wood
- Laundry Description
- Cabinets, Dryer Included, Electric, Ground Floor, Washer Included, Inside Room
- Dining Description
- Breakfast Nook, Formal Room
- Kitchen Description
- Breakfast Area, Pantry Cabinet, Pantry Closet, Quartz Counter, Island
- Kitchen Appliances
- Built-In Electric Oven, Free Standing Refrigerator, Gas Cook Top, Built-In Gas Range, Gas Water Heater, Dishwasher, Disposal, Microwave, Double Oven, Wine Refrigerator
- Number of Fireplaces
- 2
- Fireplace Description
- Brick, Living Room, Stone, Family Room, Wood Burning
- HOA
- Yes
- Road Description
- Asphalt
- Pool
- Yes
- Misc
- Balcony, Covered Courtyard
- Equipment
- Networked
- Cooling
- Ceiling Fan(s), Central
- Heat
- Central, Fireplace(s), Gas, Hot Water
- Water
- Water District
- Utilities
- Public
- Sewer
- Sewer Connected
Mortgage Calculator
Listing courtesy of Real Estate Source Inc.

All measurements and all calculations of area (i.e., Sq Ft and Acreage) are approximate. Broker has represented to MetroList that Broker has a valid listing signed by seller authorizing placement in the MLS. Above information is provided by Seller and/or other sources and has not been verified by Broker. Copyright 2024 MetroList Services, Inc. The data relating to real estate for sale on this web site comes in part from the Broker Reciprocity Program of MetroList® MLS. All information has been provided by seller/other sources and has not been verified by broker. All interested persons should independently verify the accuracy of all information. Last updated .
