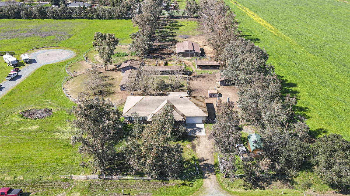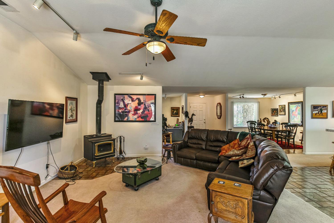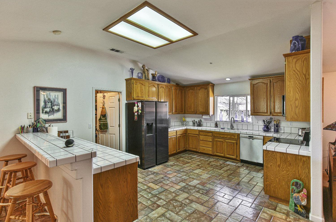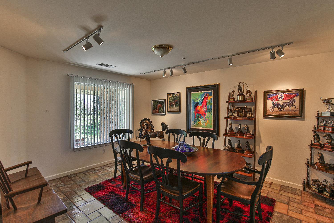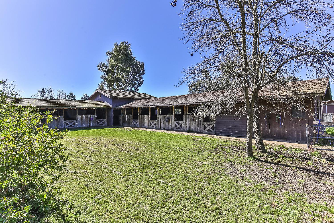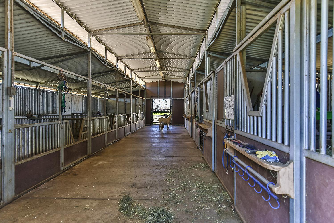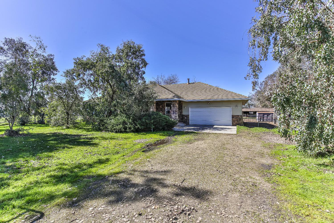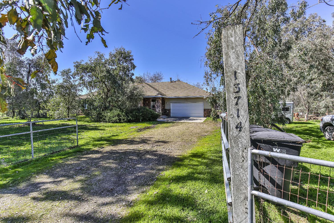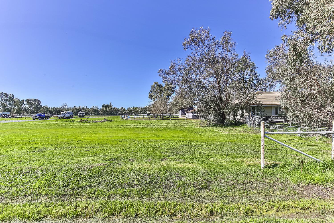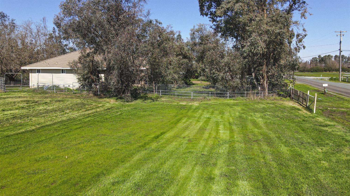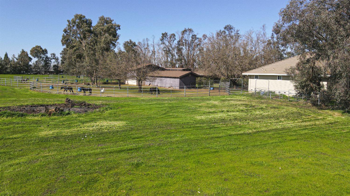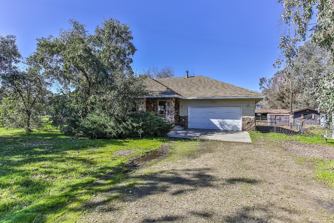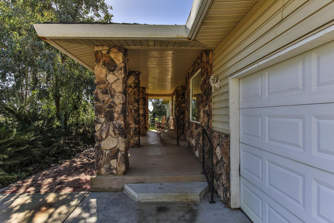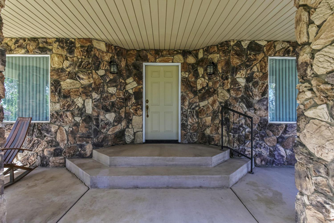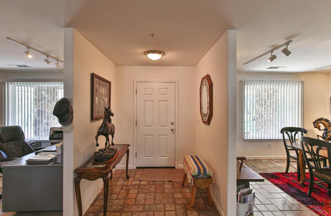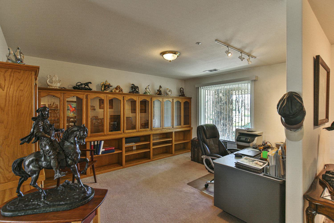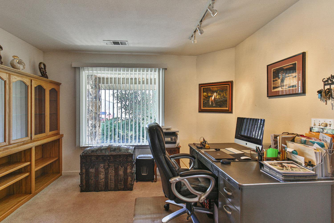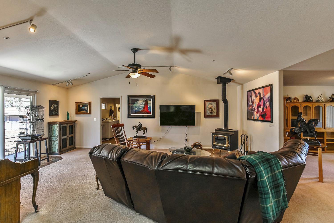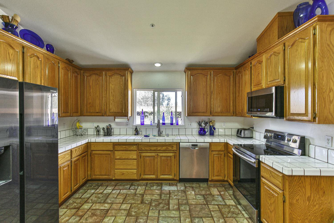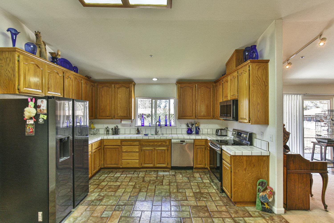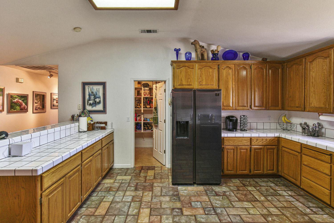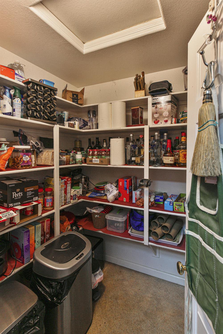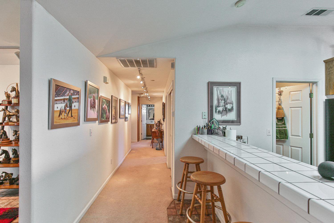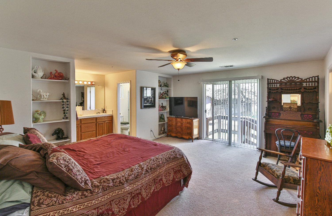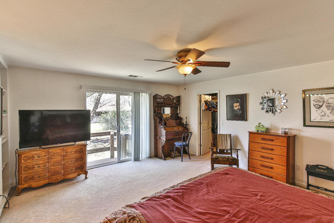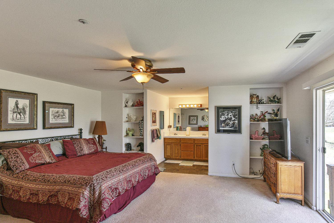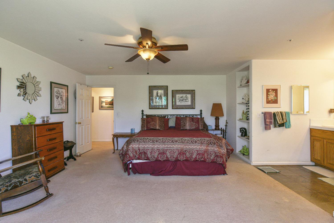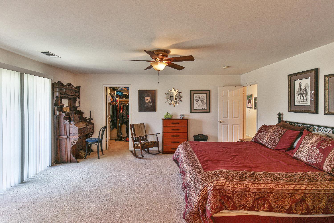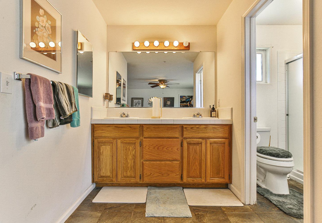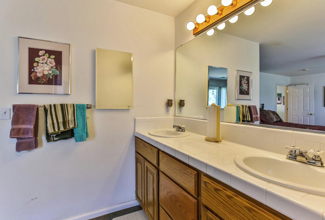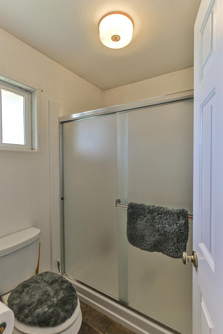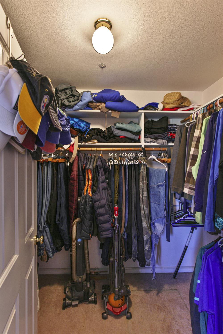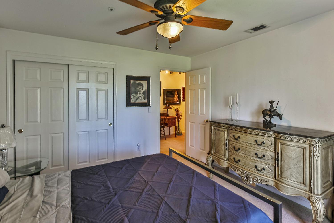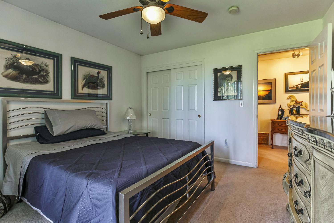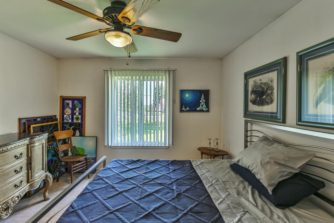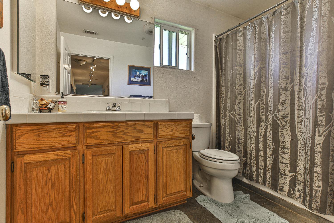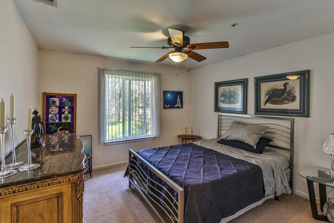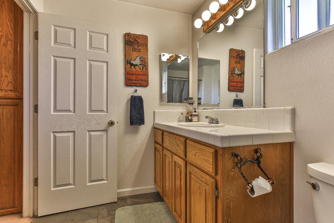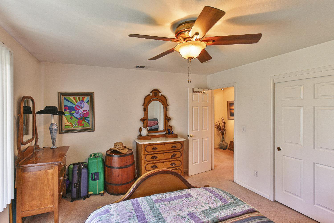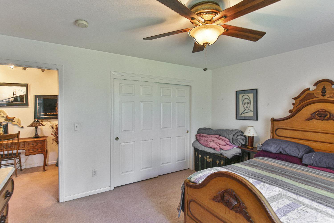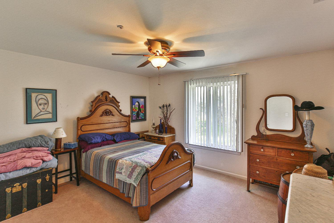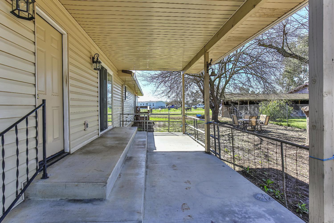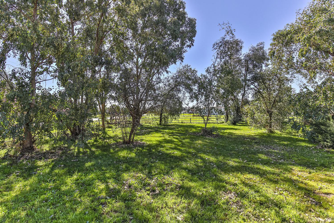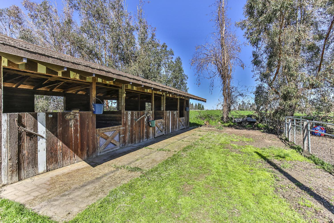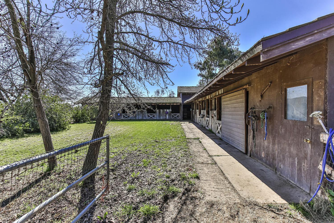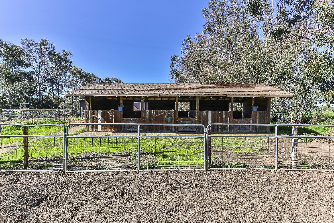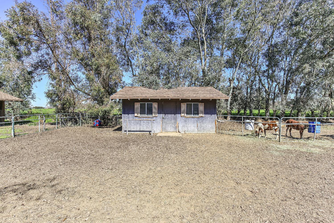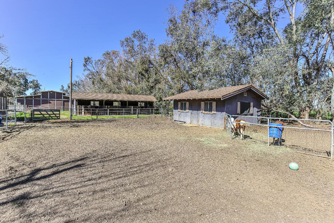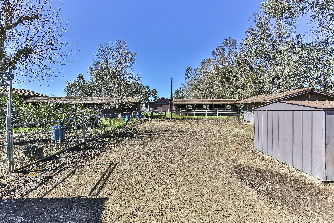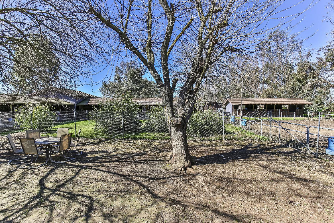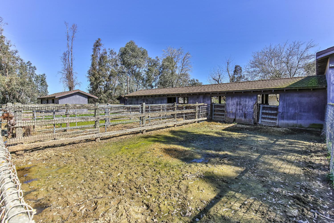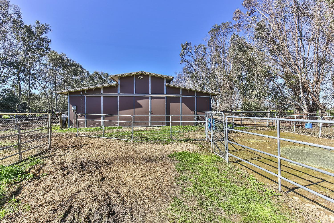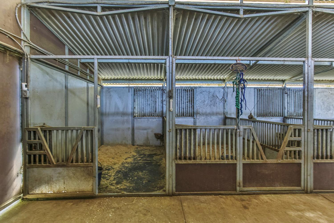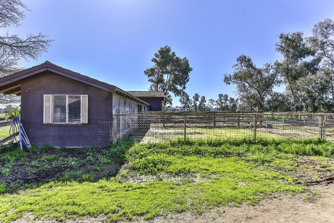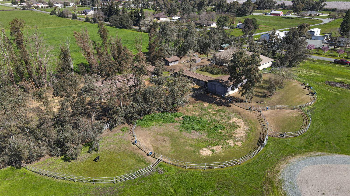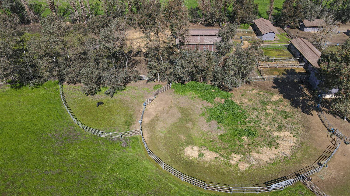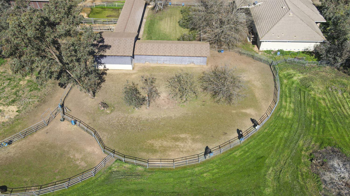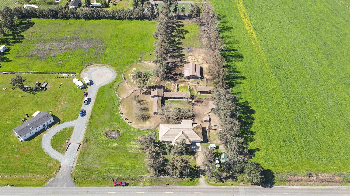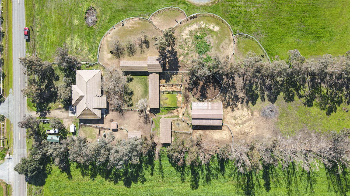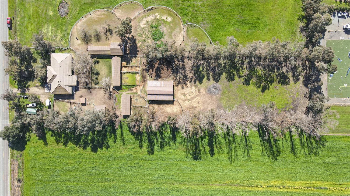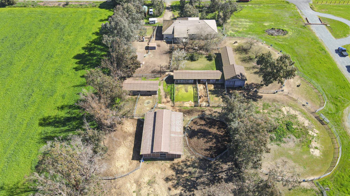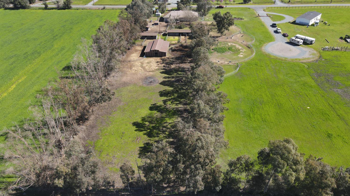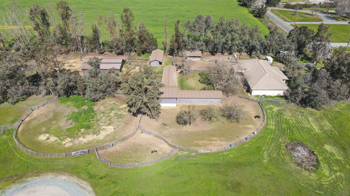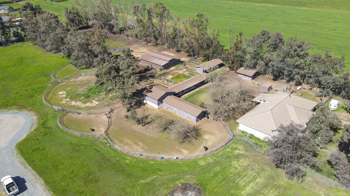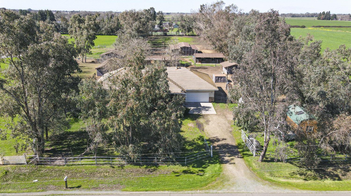13714 Cherokee Lane, Galt, CA 95632
- $998,500
- 3
- BD
- 3
- Full Baths
- 2,356
- SqFt
- List Price
- $998,500
- MLS#
- 224013151
- Status
- ACTIVE
- Bedrooms
- 3
- Bathrooms
- 3
- Living Sq. Ft
- 2,356
- Square Footage
- 2356
- Type
- Single Family Residential
- Zip
- 95632
- City
- Galt
Property Description
Horse Property composed of two separate parcels - # 1 is 2.45 Acres with a home and barns and # 2 is a 2.18 acre bare parcel. Sold as a package together. Driveway already in for access to both parcels. Build another home or sell the 2nd parcel. Beautiful Custom Home features 2356 Sq Ft of living space with 3 bedrooms and 3 full baths. Fantastic big, open kitchen with lots of cabinets, dining bar and walk-in pantry. Separate good sized formal dining area. Has wonderful separate home office or den too. Big utility room with 3rd bath. Large owner's suite. Multiple barns with cross fencing - all set for your animals. Main parcel houses a 36 x 48 MD Barn with four 12 x 12 stalls for full-size horse and six stalls for miniature horses or goats. There are two additional buildings that consist of eleven stalls for full-size horses. One is L-shaped and contains a barn that is currently used for hay and bedding storage. There are two more out buildings used for storage plus a tuff shed which conveys with the property. A riding mower is included. Panels that surround three temporary pastures also convey with the property if desired. Excellent close-in location near stores and downtown Galt! Check with County for requirements to build on back parcel. Great for 4H and Boarding!
Additional Information
- Land Area (Acres)
- 4.63
- Year Built
- 1997
- Subtype
- Single Family Residence
- Subtype Description
- Custom, Ranchette/Country, Detached
- Style
- Ranch
- Construction
- Frame
- Foundation
- Raised
- Stories
- 1
- Garage Spaces
- 2
- Garage
- RV Possible, Garage Door Opener, Garage Facing Front
- House FAces
- East
- Baths Other
- Shower Stall(s), Double Sinks, Tile, Tub w/Shower Over
- Master Bath
- Shower Stall(s), Double Sinks
- Floor Coverings
- Carpet, Tile
- Laundry Description
- Inside Room
- Dining Description
- Formal Room
- Kitchen Description
- Tile Counter
- Kitchen Appliances
- Dishwasher, Disposal, Free Standing Electric Range
- Road Description
- Asphalt, Gravel
- Rec Parking
- RV Possible
- Horses
- Yes
- Horse Amenities
- 7+ Stalls, Barn(s), Fenced
- Cooling
- Ceiling Fan(s), Central
- Heat
- Central, Wood Stove
- Water
- Well, Private
- Utilities
- Propane Tank Leased, Electric
- Sewer
- Septic Connected
Mortgage Calculator
Listing courtesy of O'Hara Realty.

All measurements and all calculations of area (i.e., Sq Ft and Acreage) are approximate. Broker has represented to MetroList that Broker has a valid listing signed by seller authorizing placement in the MLS. Above information is provided by Seller and/or other sources and has not been verified by Broker. Copyright 2024 MetroList Services, Inc. The data relating to real estate for sale on this web site comes in part from the Broker Reciprocity Program of MetroList® MLS. All information has been provided by seller/other sources and has not been verified by broker. All interested persons should independently verify the accuracy of all information. Last updated .
