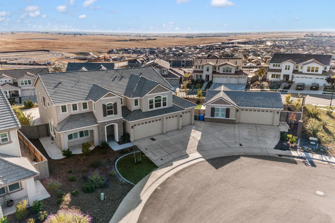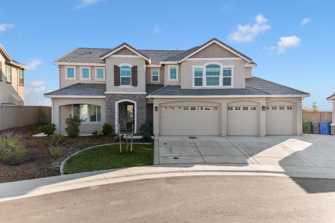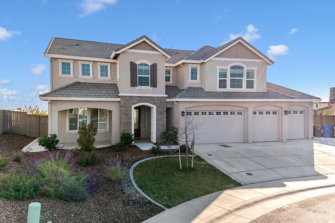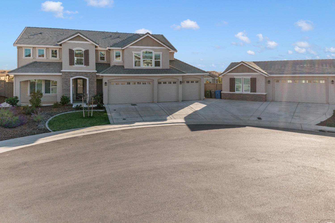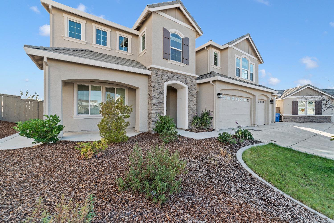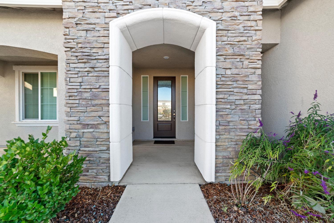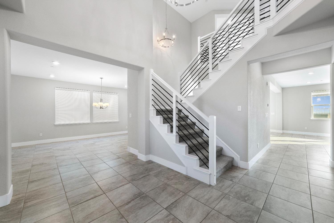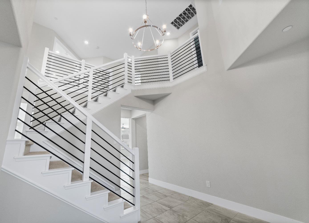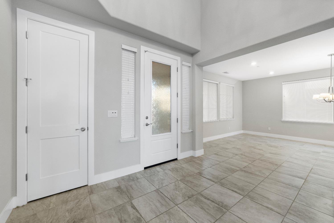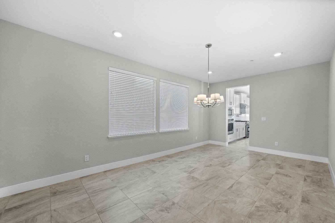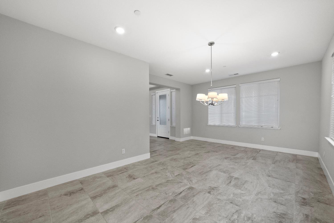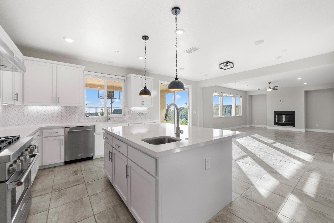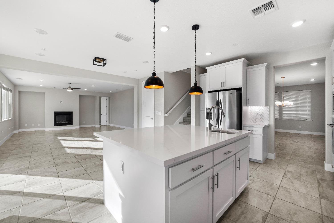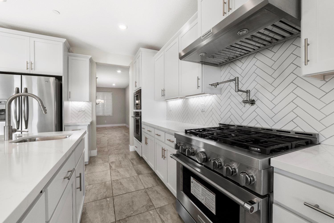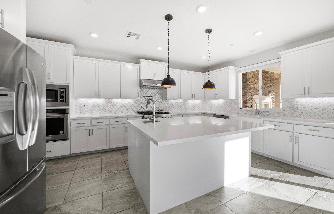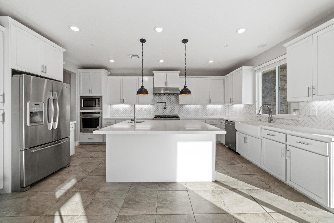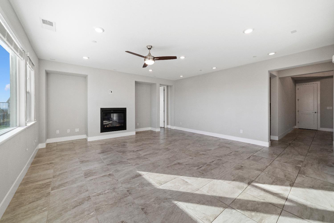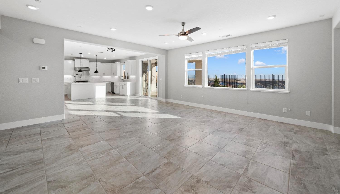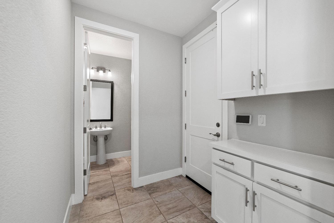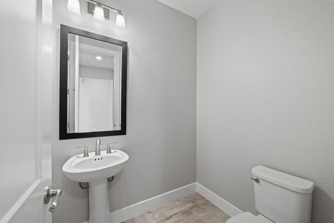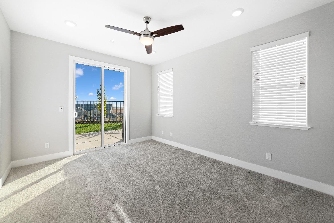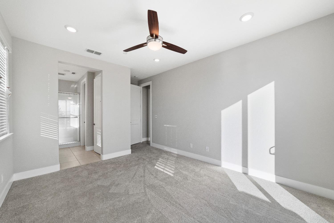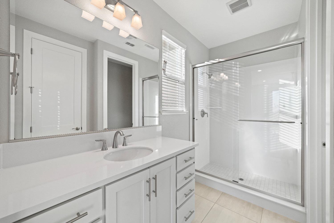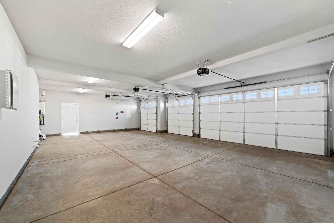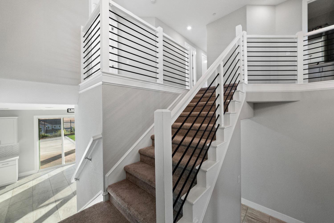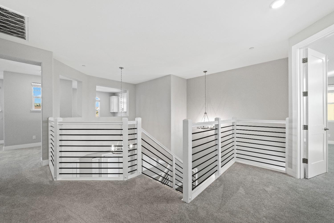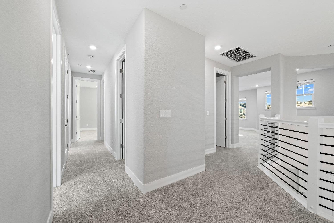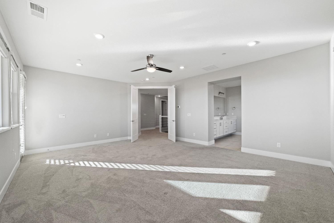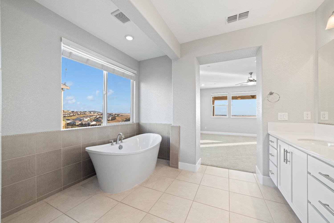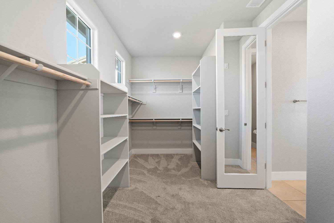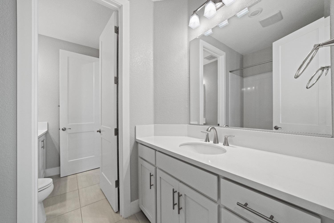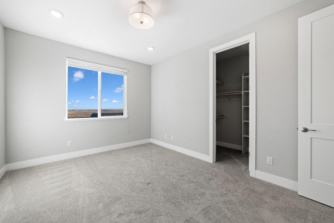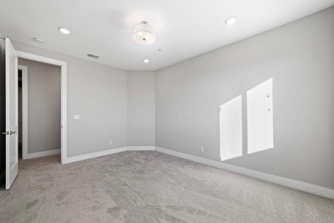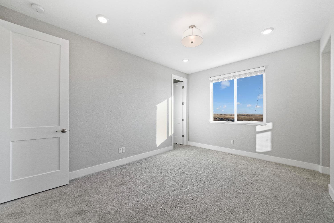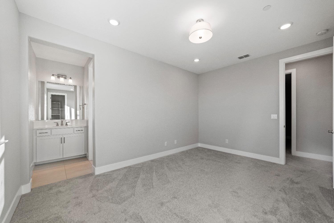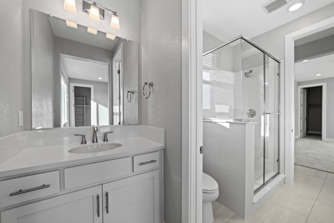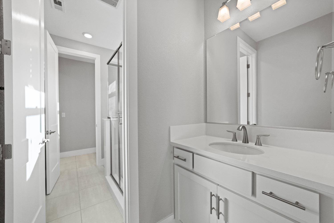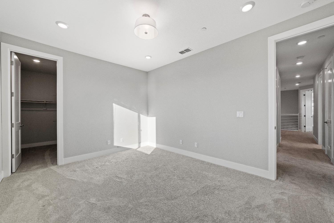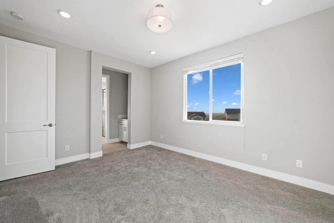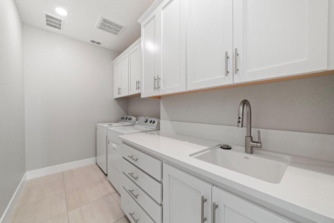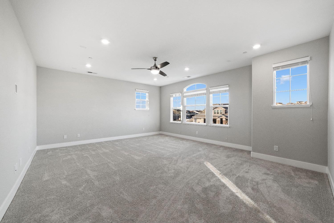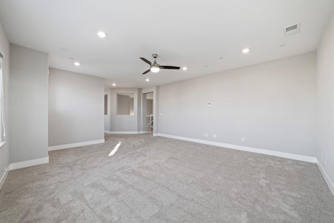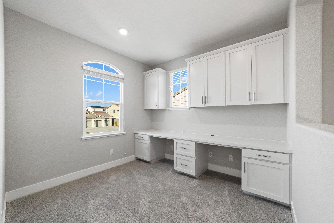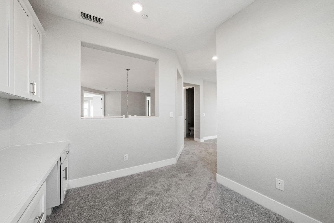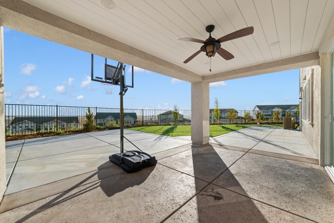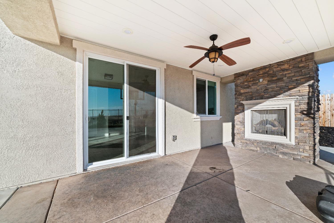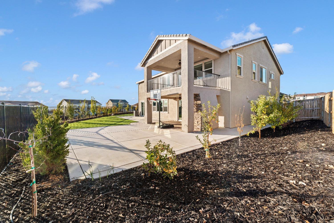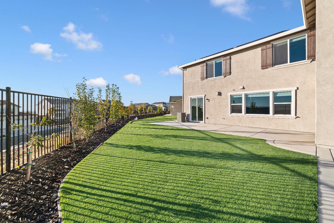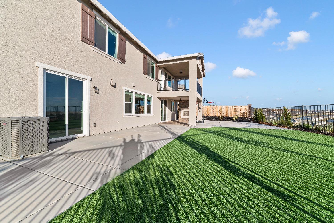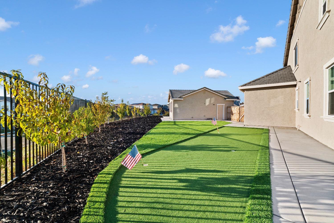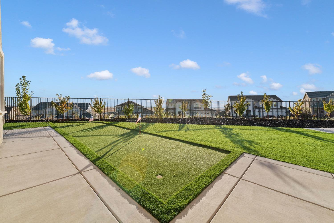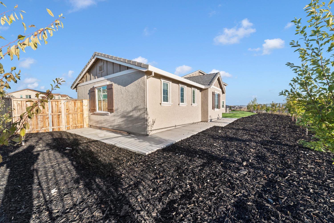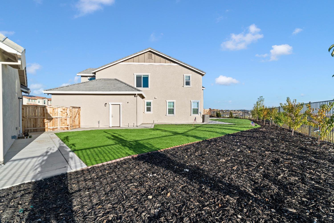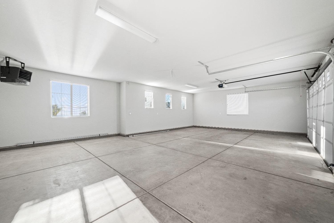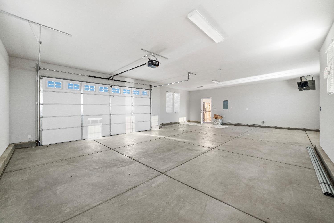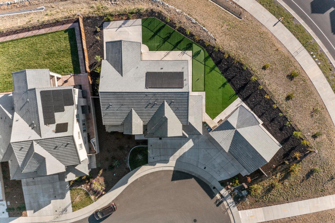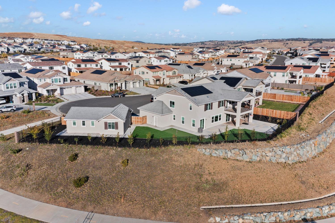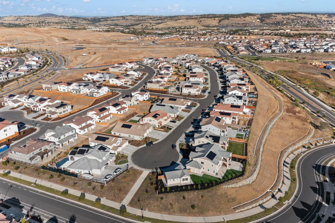4803 White Pine Drive, Folsom, CA 95630
- $1,799,000
- 5
- BD
- 5
- Full Baths
- 1
- Half Bath
- 4,001
- SqFt
- List Price
- $1,799,000
- MLS#
- 224012938
- Status
- ACTIVE
- Bedrooms
- 5
- Bathrooms
- 5.5
- Living Sq. Ft
- 4,001
- Square Footage
- 4001
- Type
- Single Family Residential
- Zip
- 95630
- City
- Folsom
Property Description
Located in the highly-desired community of Russell Ranch, this one of a kind 4,001 sq ft home offers panoramic views from its peaceful cul-de-sac location and a detached 2-car garage - a unique feature not found in any other home in the neighborhood. The detached garage includes an additional storage area that's perfect for a home gym or extra storage. This home seamlessly blends elegance with functionality, starting with a formal dining room, an open great room, and a generous bonus room, before moving into the private quarters. The master suite is a haven of relaxation, boasting a freestanding tub and a large walk-in closet. Contemporary touches such as upgraded flooring and modern cabinetry enhance the interior's aesthetic appeal. The inclusion of a home office/study/den affords a versatile space for work or leisure. Complemented by an attached 4-car garage, the home's outdoor area offers a putting green and secluded spots for enjoying sunsets, encapsulating luxury and practicality for a truly unique living experience.
Additional Information
- Land Area (Acres)
- 0.3151
- Year Built
- 2022
- Subtype
- Single Family Residence
- Subtype Description
- Detached
- Construction
- Stone, Stucco, Wood
- Foundation
- Concrete, Slab
- Stories
- 2
- Garage Spaces
- 6
- Garage
- Attached, Detached
- Baths Other
- Shower Stall(s), Split Bath, Tub w/Shower Over
- Floor Coverings
- Carpet, Tile
- Laundry Description
- Inside Area, Inside Room
- Dining Description
- Formal Area
- Kitchen Description
- Quartz Counter, Island
- Number of Fireplaces
- 1
- Fireplace Description
- Gas Starter
- HOA
- Yes
- Cooling
- Central
- Heat
- Central
- Water
- Meter Paid
- Utilities
- Cable Connected, Solar, Electric, Natural Gas Connected
- Sewer
- In & Connected
Mortgage Calculator
Listing courtesy of eXp Realty of California Inc..

All measurements and all calculations of area (i.e., Sq Ft and Acreage) are approximate. Broker has represented to MetroList that Broker has a valid listing signed by seller authorizing placement in the MLS. Above information is provided by Seller and/or other sources and has not been verified by Broker. Copyright 2024 MetroList Services, Inc. The data relating to real estate for sale on this web site comes in part from the Broker Reciprocity Program of MetroList® MLS. All information has been provided by seller/other sources and has not been verified by broker. All interested persons should independently verify the accuracy of all information. Last updated .
