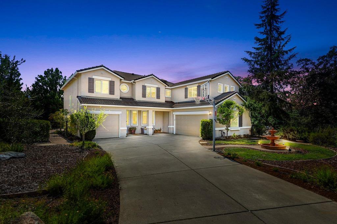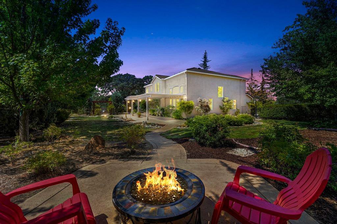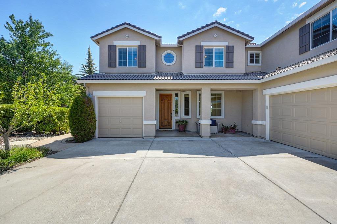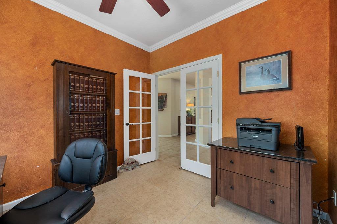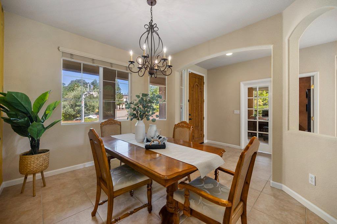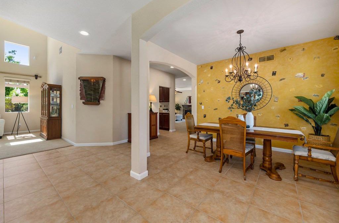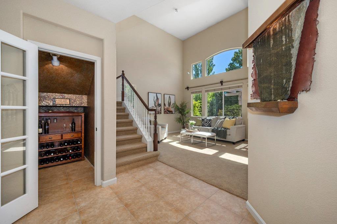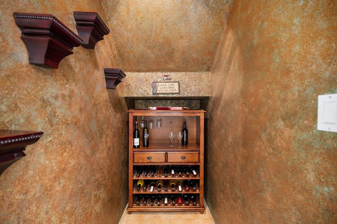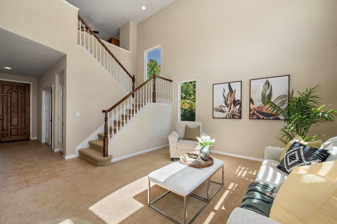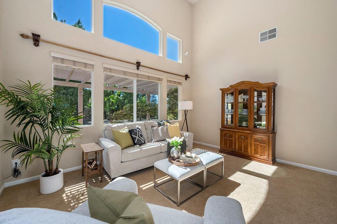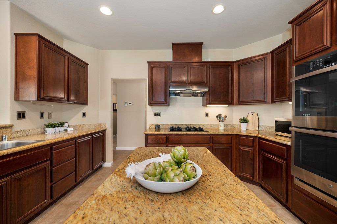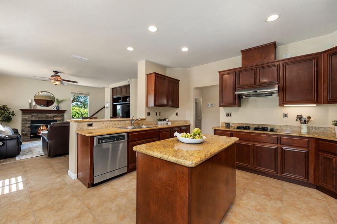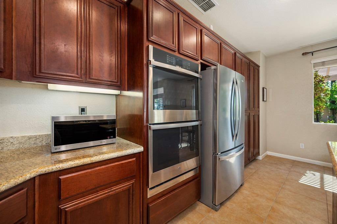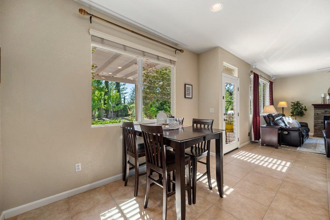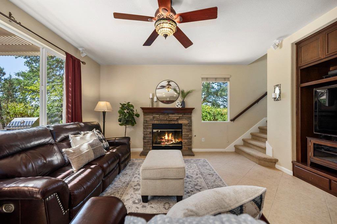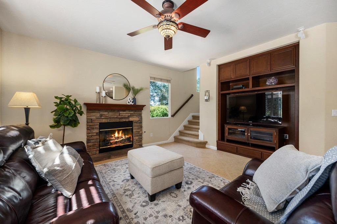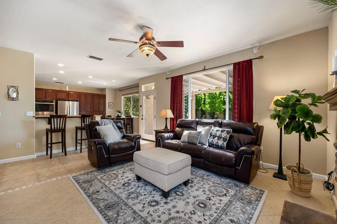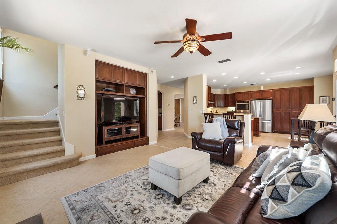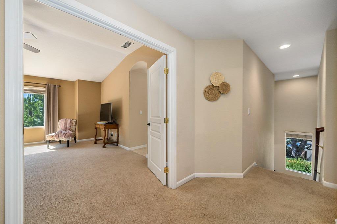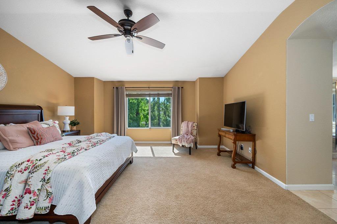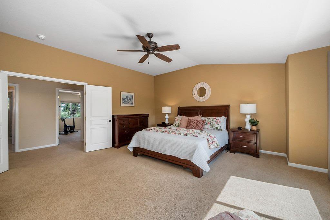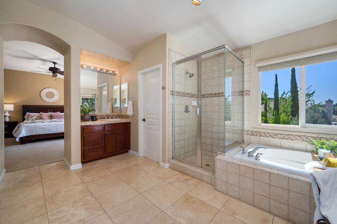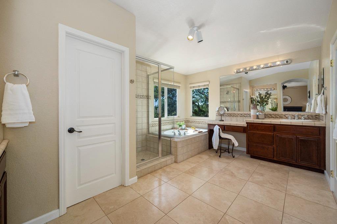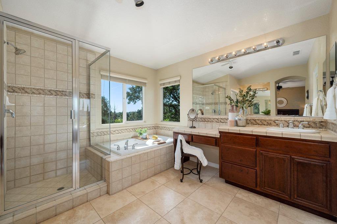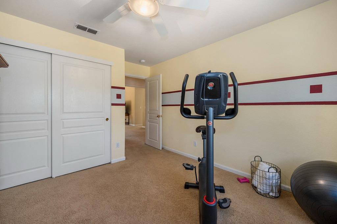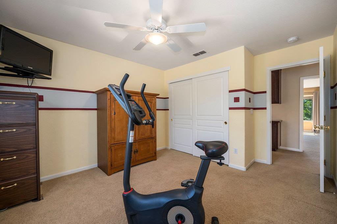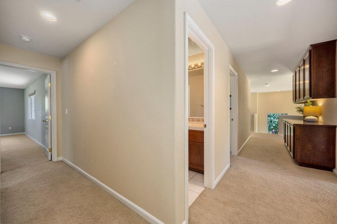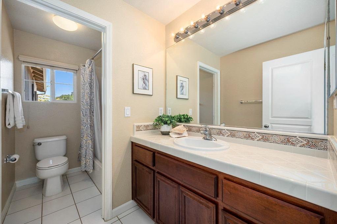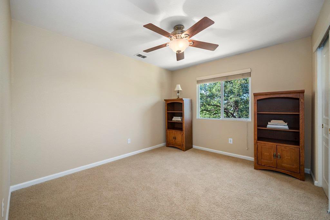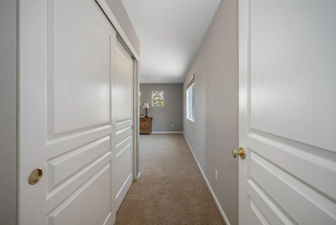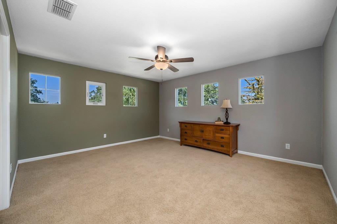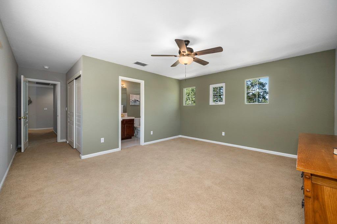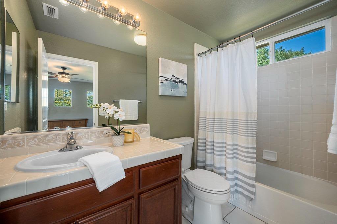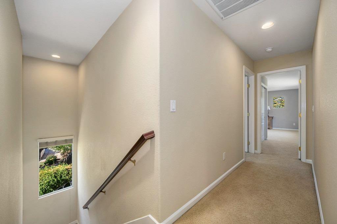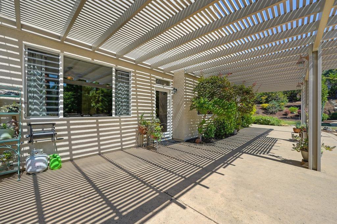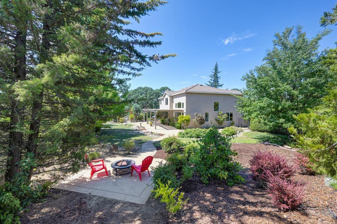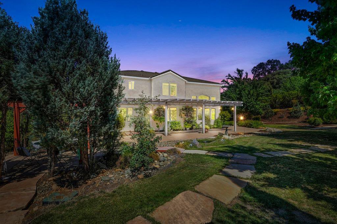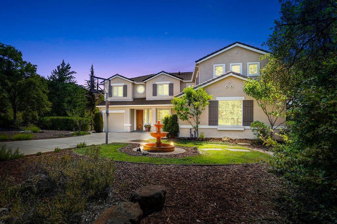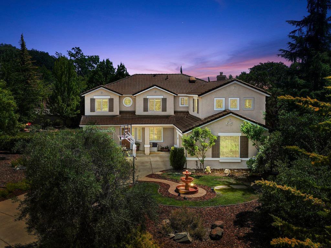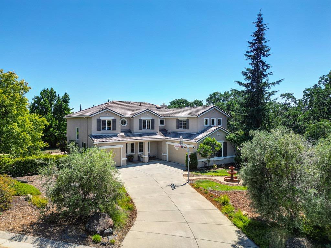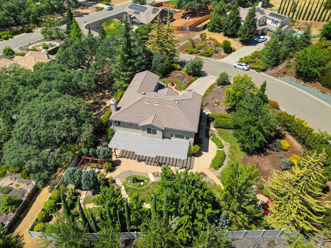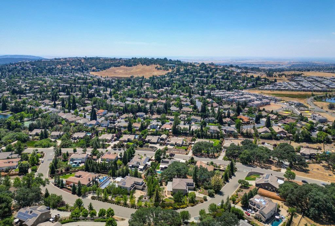3028 Honey Circle, El Dorado Hills, CA 95762
- $1,145,000
- 5
- BD
- 4
- Full Baths
- 3,457
- SqFt
- List Price
- $1,145,000
- Price Change
- ▼ $20,000 1709946654
- MLS#
- 224012667
- Status
- ACTIVE
- Building / Subdivision
- Bass Lake Village
- Bedrooms
- 5
- Bathrooms
- 4
- Living Sq. Ft
- 3,457
- Square Footage
- 3457
- Type
- Single Family Residential
- Zip
- 95762
- City
- El Dorado Hills
Property Description
Welcome to this stunning 5-bedroom, 4-bathroom home on an expansive .46-acre lot that exudes privacy and tranquility. Featuring a spacious 3,457 sq ft, this residence offers a versatile layout with a bedroom and bathroom on the main floor, along with a formal dining room, office, and a fully-equipped kitchen featuring granite countertops, a gas cooktop, and updated double ovens. The main floor showcases a sunlit formal living room with cathedral ceilings and large windows providing backyard views, while the family room offers a wood-burning fireplace and a built-in entertainment center. Upstairs, you'll find a loft, a primary suite with a sitting area, and a luxurious bath with double vanities, a jetted tub, and a sizeable walk-in closet. Two more bedrooms, another full bathroom, plus third bedroom with an en suite bathroom complete the second floor. This property also offers dual staircases, 2023 painted exterior, abundance of local views, lush landscaping with various trees, fire pit area, fish pond, pad w/electrical for possible hot tub. With no HOA or Mello Roos, and its proximity to shopping and Hwy 50, this home is a true gem.
Additional Information
- Land Area (Acres)
- 0.46
- Year Built
- 2001
- Subtype
- Single Family Residence
- Subtype Description
- Detached
- Style
- Contemporary
- Construction
- Stucco, Frame, Wall Insulation, Wood
- Foundation
- Slab
- Stories
- 2
- Garage Spaces
- 2
- Garage
- Attached, Garage Door Opener, Garage Facing Side, Guest Parking Available
- Baths Other
- Shower Stall(s), Tile, Tub w/Shower Over, Window
- Master Bath
- Shower Stall(s), Double Sinks, Sitting Area, Jetted Tub, Tile, Marble, Walk-In Closet, Window
- Floor Coverings
- Carpet, Tile, Marble
- Laundry Description
- Cabinets, Sink, Electric, Gas Hook-Up, Ground Floor, Inside Room
- Dining Description
- Breakfast Nook, Dining Bar, Dining/Family Combo, Formal Area
- Kitchen Description
- Breakfast Area, Pantry Cabinet, Granite Counter, Island, Kitchen/Family Combo
- Kitchen Appliances
- Built-In Electric Oven, Gas Cook Top, Gas Plumbed, Gas Water Heater, Hood Over Range, Dishwasher, Disposal, Double Oven, Plumbed For Ice Maker
- Number of Fireplaces
- 1
- Fireplace Description
- Stone, Family Room, Wood Burning, Gas Piped
- Road Description
- Asphalt
- Equipment
- Audio/Video Prewired
- Cooling
- Ceiling Fan(s), Central, MultiZone
- Heat
- Propane, Central, Gas, MultiZone
- Water
- Meter on Site, Meter Required, Public
- Utilities
- Cable Available, Propane Tank Leased, Dish Antenna, Electric, Underground Utilities, Internet Available
- Sewer
- Sewer Connected, Sewer in Street, In & Connected, Public Sewer
Mortgage Calculator
Listing courtesy of Lyon RE El Dorado Hills.

All measurements and all calculations of area (i.e., Sq Ft and Acreage) are approximate. Broker has represented to MetroList that Broker has a valid listing signed by seller authorizing placement in the MLS. Above information is provided by Seller and/or other sources and has not been verified by Broker. Copyright 2024 MetroList Services, Inc. The data relating to real estate for sale on this web site comes in part from the Broker Reciprocity Program of MetroList® MLS. All information has been provided by seller/other sources and has not been verified by broker. All interested persons should independently verify the accuracy of all information. Last updated .
