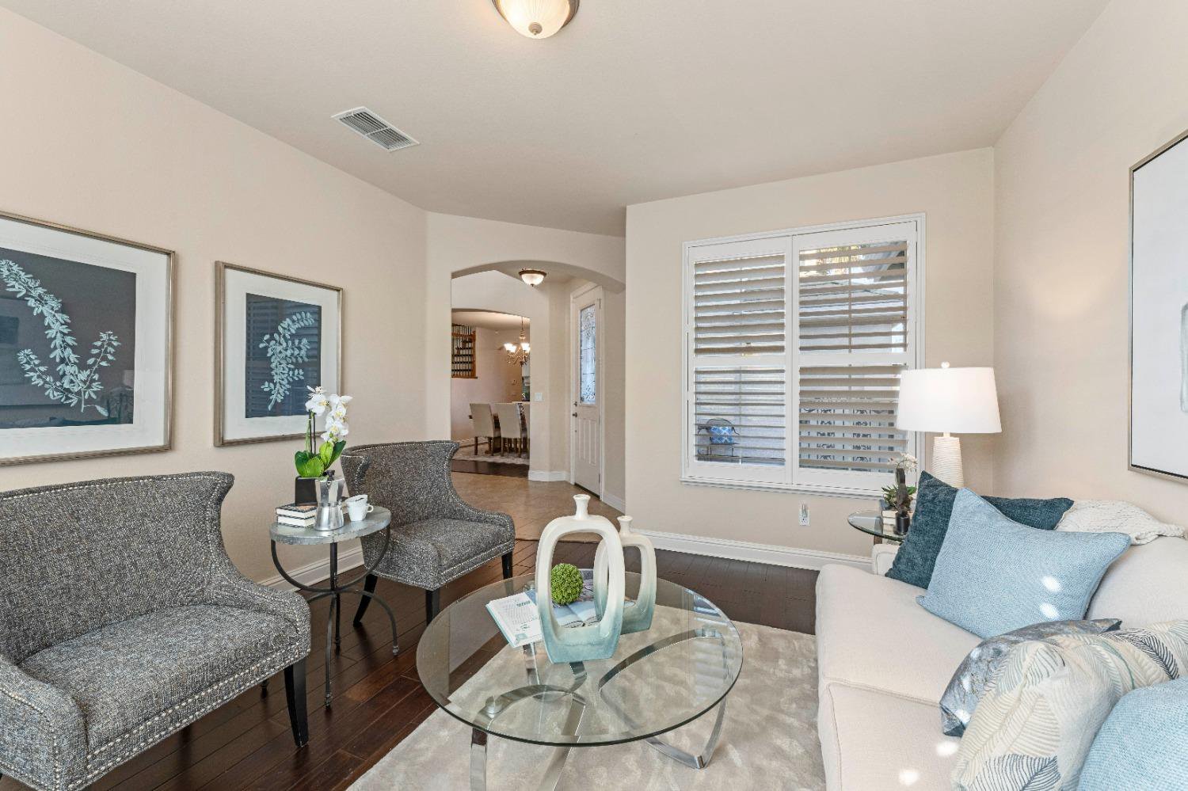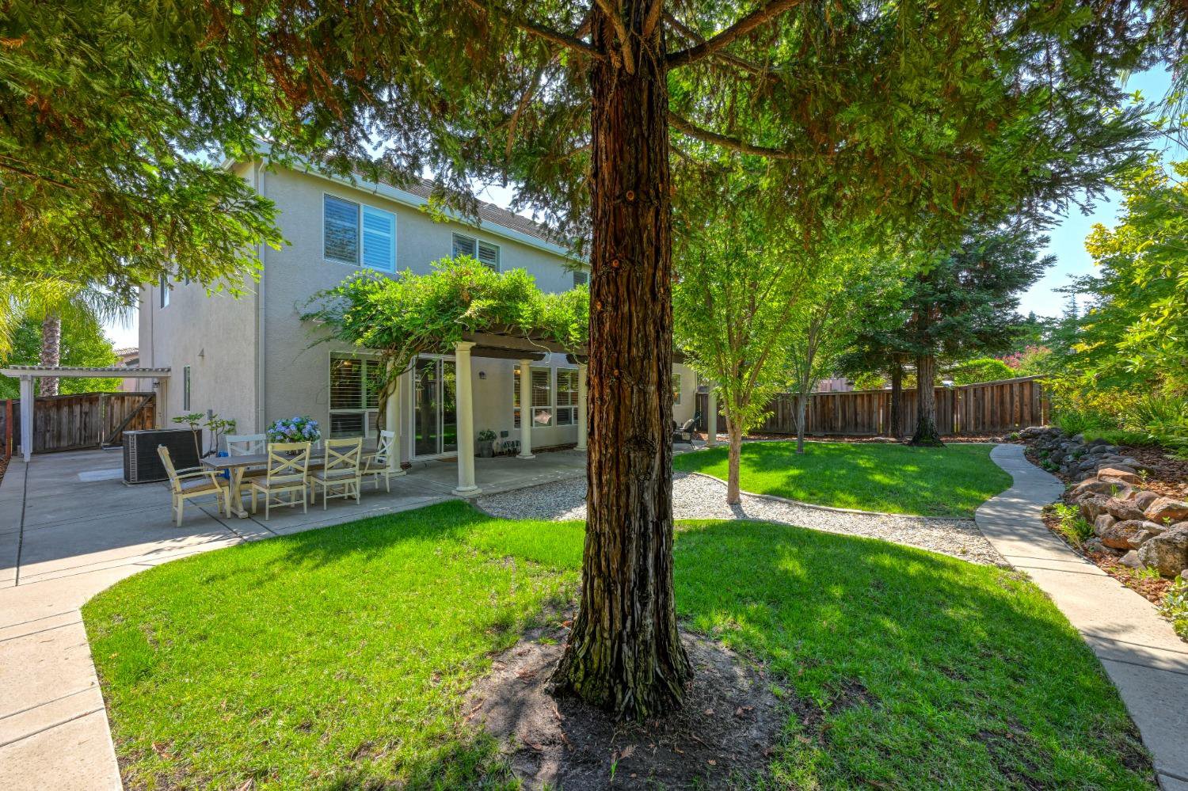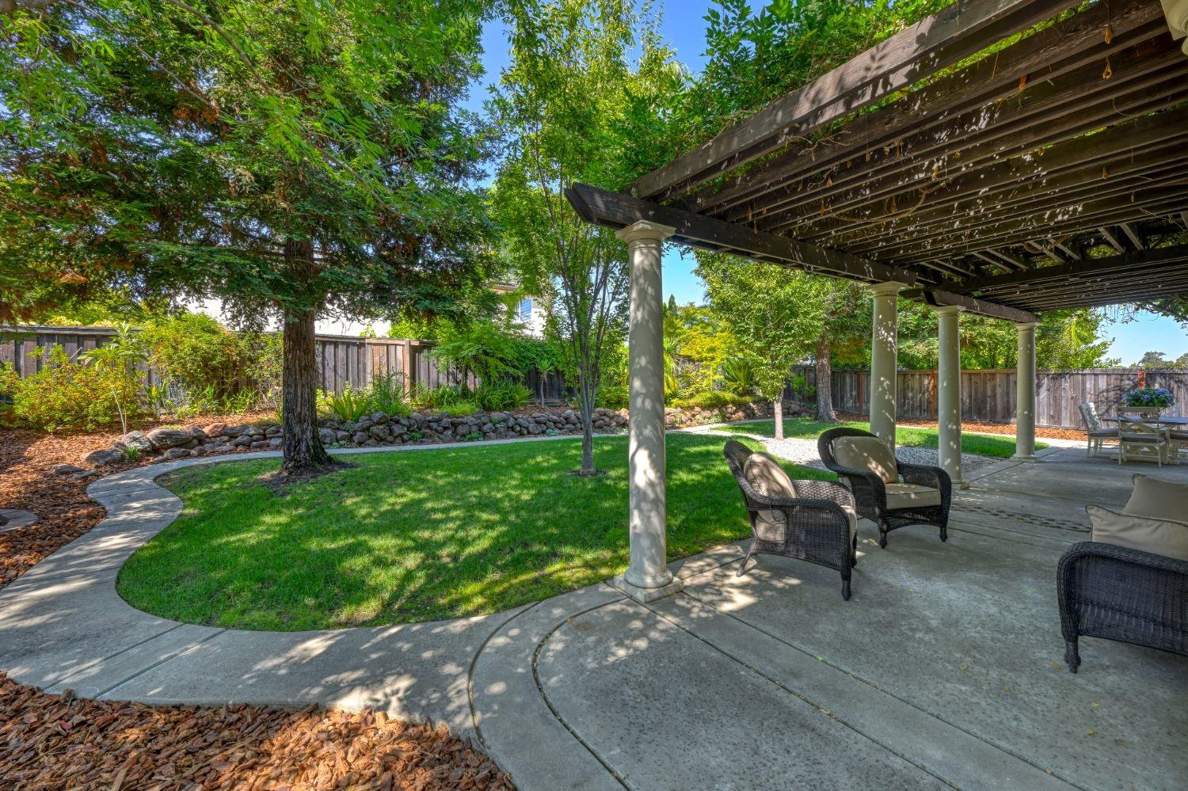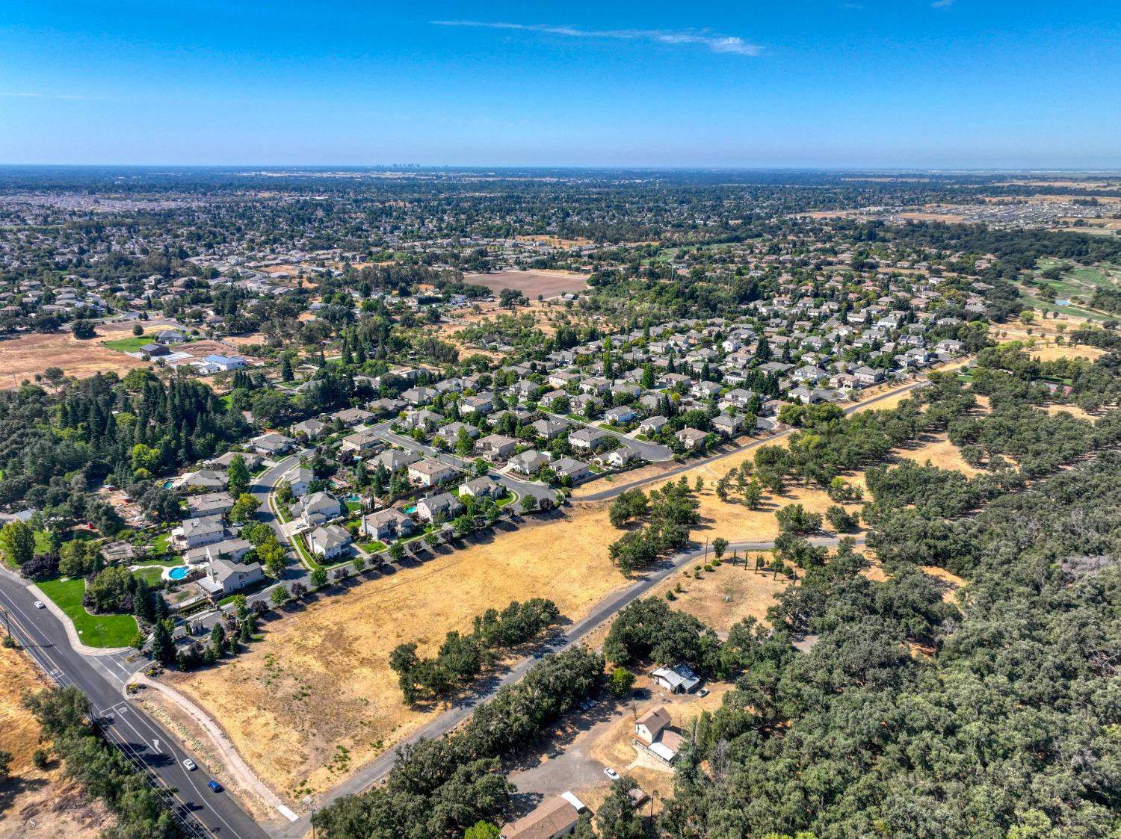3090 Jimmy Way, Roseville, CA 95747
- $974,900
- 5
- BD
- 4
- Full Baths
- 1
- Half Bath
- 4,451
- SqFt
- List Price
- $974,900
- Price Change
- ▼ $5,000 1714514153
- MLS#
- 224012304
- Status
- ACTIVE
- Building / Subdivision
- Morgan Greens
- Bedrooms
- 5
- Bathrooms
- 4.5
- Living Sq. Ft
- 4,451
- Square Footage
- 4451
- Type
- Single Family Residential
- Zip
- 95747
- City
- Roseville
Property Description
Experience the tranquility of rural living in a beautiful gated community nestled in Roseville. Dry Creek community is surrounded by acres of lush land and friendly animals, this idyllic setting is perfect for nature lovers. Birdwatch along the scenic trails of Dry Creek, while your children explore the numerous parks, tennis courts & baseball fields. Perfect home for a big family. Downstairs, admire the elegant tile and engineered flooring that complement this unique floorplan. The kitchen is a chef's dream, boasting a stylish hood over the gas stovetop, dual dishwashers, a spacious island with a dining bar, and a cozy dining area. Upstairs, retreat to the luxurious primary suite featuring a double-sided gas fireplace, a separate sitting area, and a lavish primary bathroom with a sunken tub, separate shower, double sinks, and a walk-in closet. The expansive game room on the upper level offers versatile space for entertainment and relaxation. Convenience is key with an upstairs laundry room equipped with ample cabinets and a sink. This home includes a two-car garage and an additional separate one-car garage. Outside, the backyard is a serene oasis. This home offers the perfect blend of comfort and convenience for your family's lifestyle.
Additional Information
- Land Area (Acres)
- 0.26880000000000004
- Year Built
- 2006
- Subtype
- Single Family Residence
- Subtype Description
- Planned Unit Develop, Detached
- Style
- Contemporary
- Construction
- Stucco, Wood Siding
- Foundation
- Slab
- Stories
- 2
- Garage Spaces
- 3
- Garage
- Tandem Garage, Garage Door Opener, Garage Facing Front, Garage Facing Side
- Baths Other
- Shower Stall(s), Double Sinks, Tile, Tub w/Shower Over, Window
- Master Bath
- Shower Stall(s), Double Sinks, Tub, Walk-In Closet
- Floor Coverings
- Carpet, Tile, Wood
- Laundry Description
- Gas Hook-Up, Upper Floor, Inside Room
- Dining Description
- Formal Room, Dining Bar, Dining/Family Combo, Space in Kitchen
- Kitchen Description
- Butlers Pantry, Pantry Closet, Granite Counter, Island
- Kitchen Appliances
- Free Standing Gas Oven, Gas Cook Top, Gas Plumbed, Hood Over Range, Dishwasher, Disposal, Microwave
- Number of Fireplaces
- 2
- Fireplace Description
- Master Bedroom, Family Room
- HOA
- Yes
- Cooling
- Ceiling Fan(s), Central, MultiZone
- Heat
- Central, Fireplace(s), MultiZone, Natural Gas
- Water
- Public
- Utilities
- Public, Internet Available, Natural Gas Available
- Sewer
- In & Connected
- Restrictions
- Rental(s), Board Approval, Parking
Mortgage Calculator
Listing courtesy of Nick Sadek Sotheby's International Realty.

All measurements and all calculations of area (i.e., Sq Ft and Acreage) are approximate. Broker has represented to MetroList that Broker has a valid listing signed by seller authorizing placement in the MLS. Above information is provided by Seller and/or other sources and has not been verified by Broker. Copyright 2024 MetroList Services, Inc. The data relating to real estate for sale on this web site comes in part from the Broker Reciprocity Program of MetroList® MLS. All information has been provided by seller/other sources and has not been verified by broker. All interested persons should independently verify the accuracy of all information. Last updated .




























































