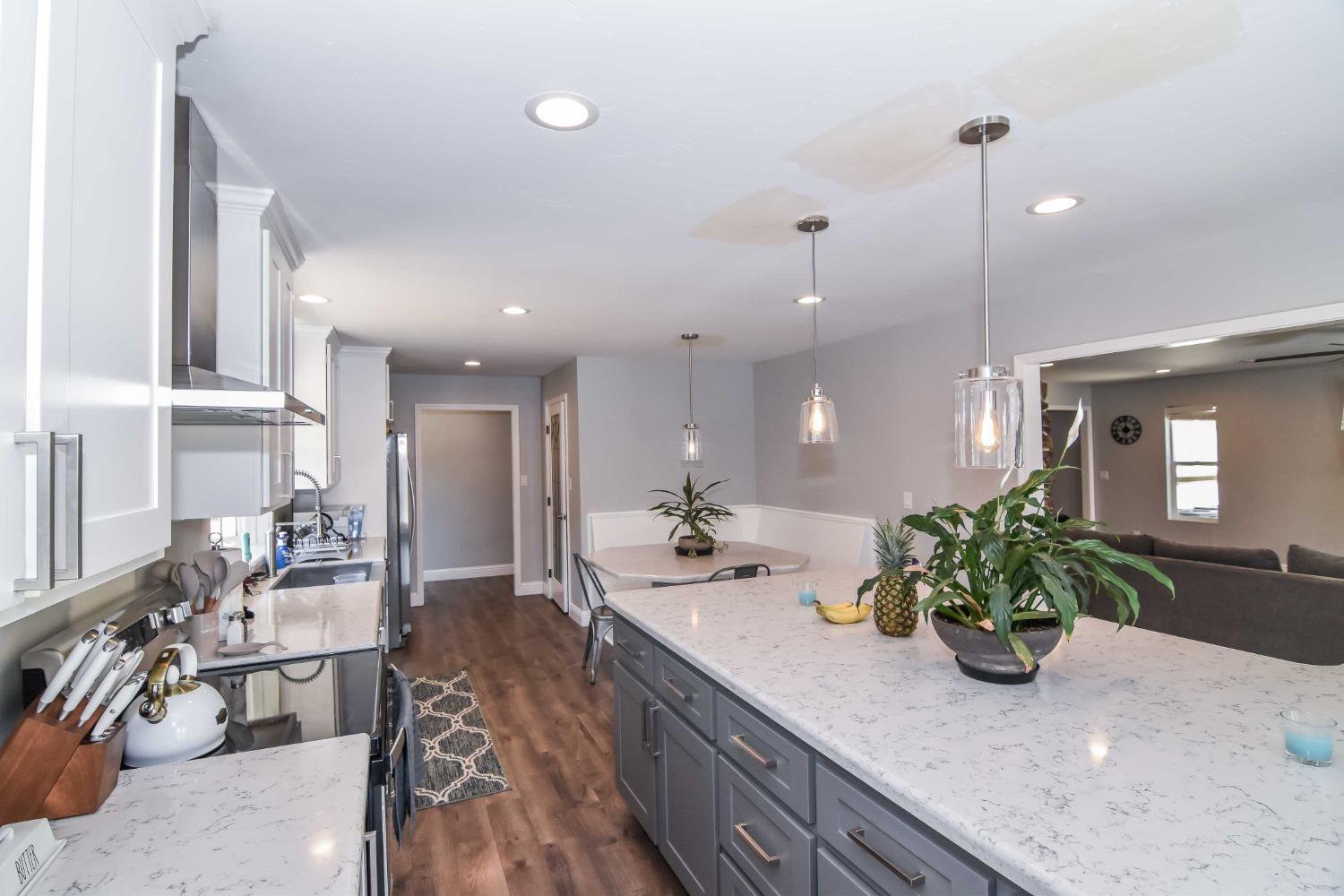7531 Fairplay Road, Somerset, CA 95684
- $2,499,999
- 4
- BD
- 3
- Full Baths
- 3,468
- SqFt
- List Price
- $2,499,999
- Price Change
- ▼ $100,001 1713658698
- MLS#
- 224012248
- Status
- ACTIVE
- Bedrooms
- 4
- Bathrooms
- 3
- Living Sq. Ft
- 3,468
- Square Footage
- 3468
- Type
- Single Family Residential
- Zip
- 95684
- City
- Somerset
Property Description
Seller financing available! Here is a must see opportunity to live in an updated home on 91 acres in the highly desirable Shenandoah Wine Country. This captivating 4-bedroom, 3-bathroom beauty is a perfect example of split-level architecture's advantages, pairing the convenience of the main floor with the privacy of upstairs. The location is convenient to Consumnes River and multiple highly rated wineries. Enjoy relaxing views of the forest, the swimming pool, and a seasonal pond. Cross the threshold into a warm welcome that includes hardwoods in the foyer and living spaces, an open layout, natural light and stylish fixtures both, neutral decor, and three wood burning fireplaces. With ample room for food prep, the chef's kitchen charms with natural light, fresh updates, premium appliances, two ovens, quartz counters, and an attractive island layout. More than just refuge from the day, the well-appointed second primary bedroom includes recent updates, a walk-in closet, sitting space, and a private spa like bath. The other 3 bedrooms, distributed on multi-levels for privacy, are quiet and rich with ample closet space. Attached two-car garage and versatile 6000 square foot shop is a blank canvas. Rear includes wonderful views and a sparkling pool. Distressed ADU is not permitted.
Additional Information
- Land Area (Acres)
- 30.25
- Year Built
- 1964
- Subtype
- Single Family Residence
- Subtype Description
- Custom
- Style
- Traditional
- Construction
- Brick Veneer, Stucco, Frame
- Foundation
- Slab
- Stories
- 2
- Garage Spaces
- 2
- Garage
- Boat Storage, RV Access, Garage Facing Front, Uncovered Parking Spaces 2+
- Baths Other
- Tub w/Shower Over
- Floor Coverings
- Tile, Wood
- Laundry Description
- Gas Hook-Up, Inside Area
- Dining Description
- Breakfast Nook, Formal Area
- Kitchen Description
- Slab Counter, Island
- Number of Fireplaces
- 2
- Fireplace Description
- Brick, Wood Burning
- Rec Parking
- RV Access, Boat Storage
- Pool
- Yes
- Horses
- Yes
- Horse Amenities
- Fenced, None
- Cooling
- Central
- Heat
- Central
- Water
- Well
- Utilities
- Propane Tank Owned, Electric
- Sewer
- Septic System
Mortgage Calculator
Listing courtesy of eXp Realty of Northern California, Inc..

All measurements and all calculations of area (i.e., Sq Ft and Acreage) are approximate. Broker has represented to MetroList that Broker has a valid listing signed by seller authorizing placement in the MLS. Above information is provided by Seller and/or other sources and has not been verified by Broker. Copyright 2024 MetroList Services, Inc. The data relating to real estate for sale on this web site comes in part from the Broker Reciprocity Program of MetroList® MLS. All information has been provided by seller/other sources and has not been verified by broker. All interested persons should independently verify the accuracy of all information. Last updated .











