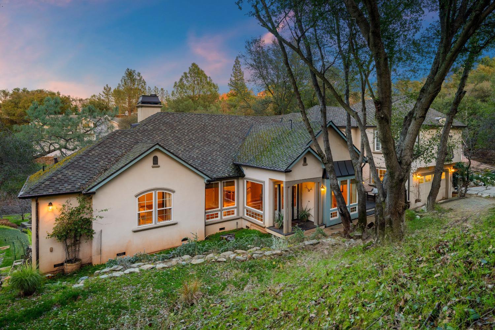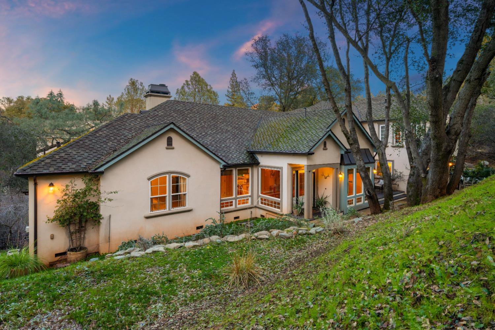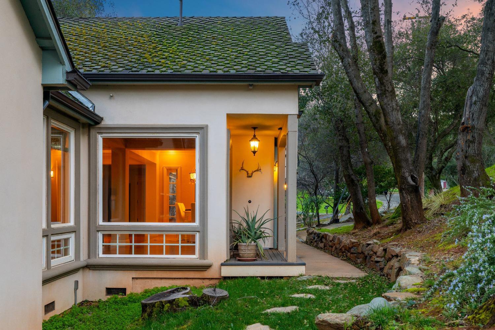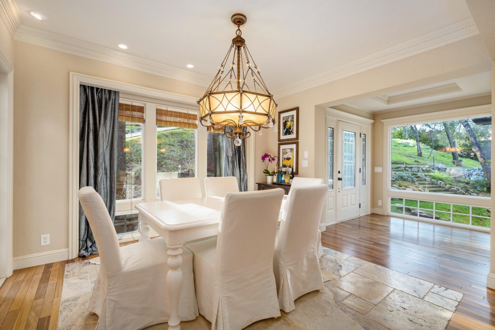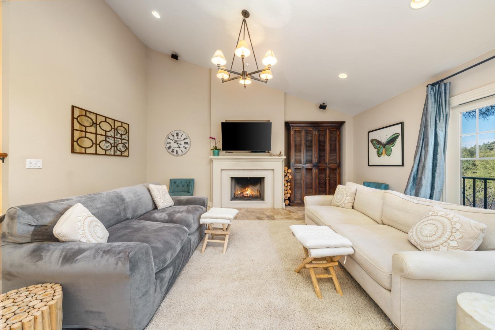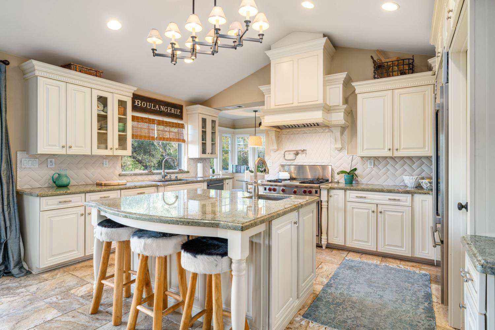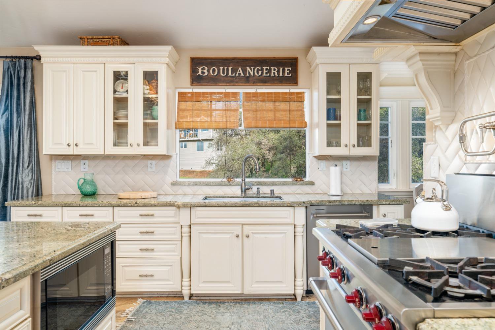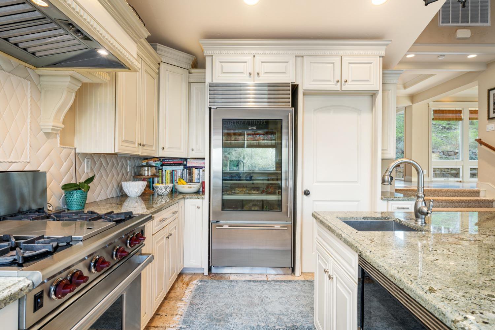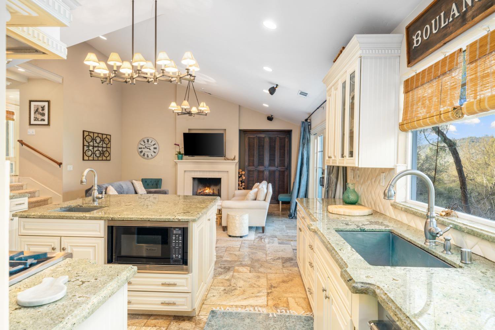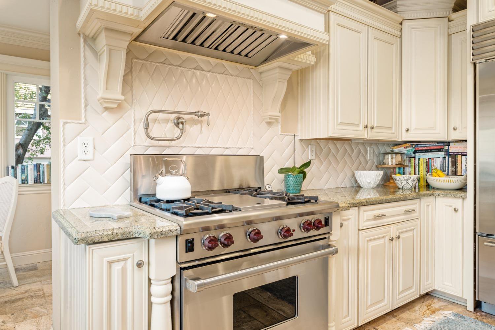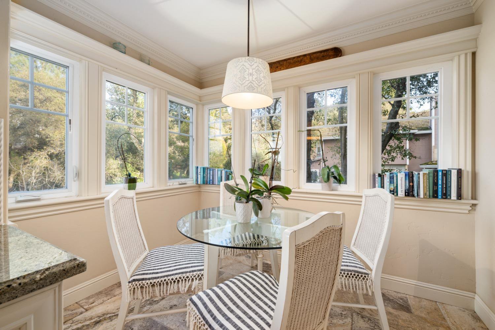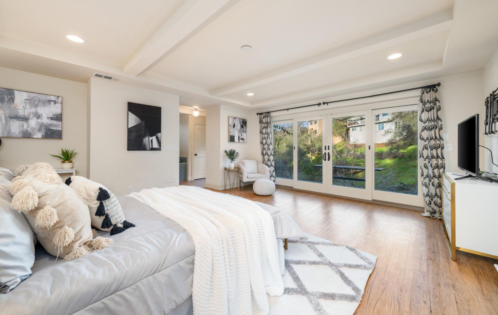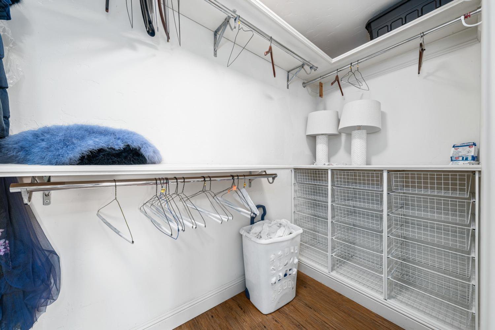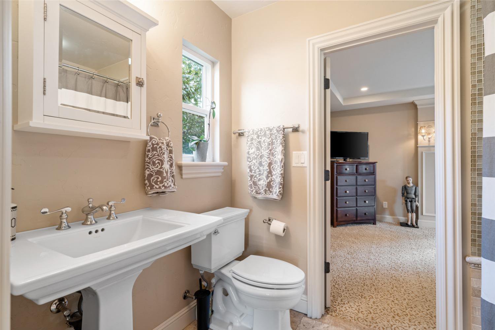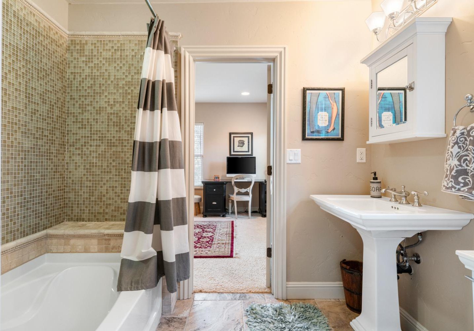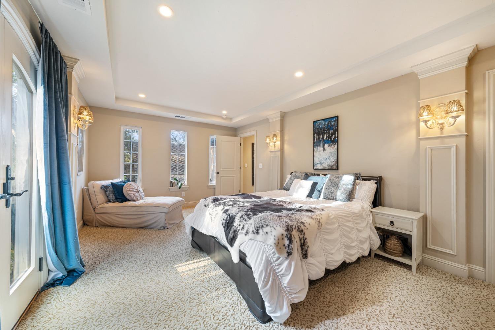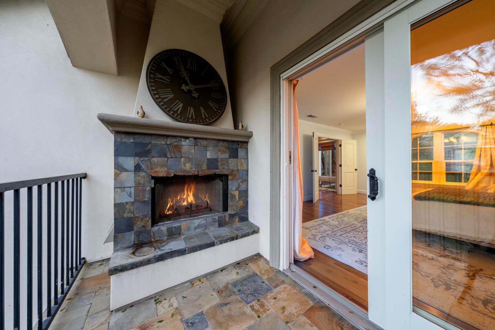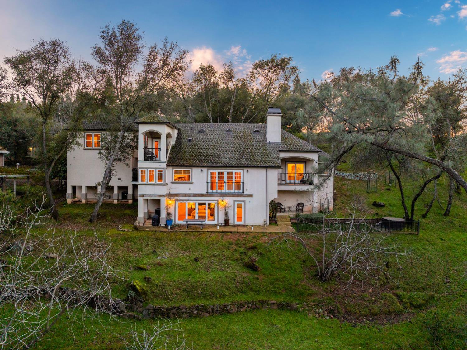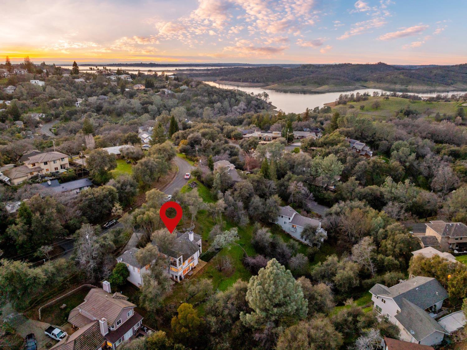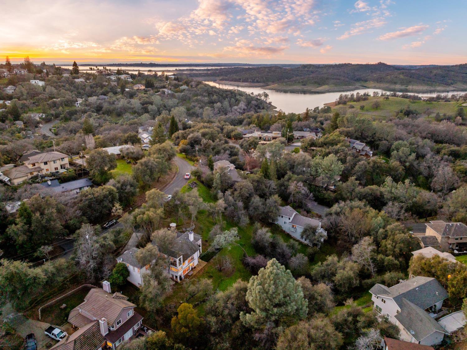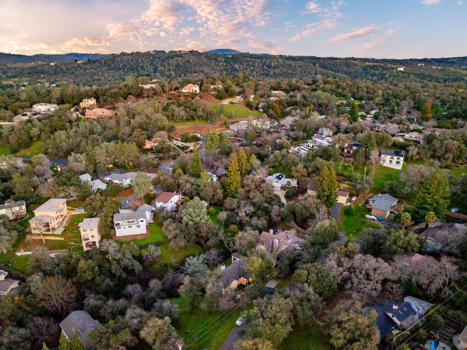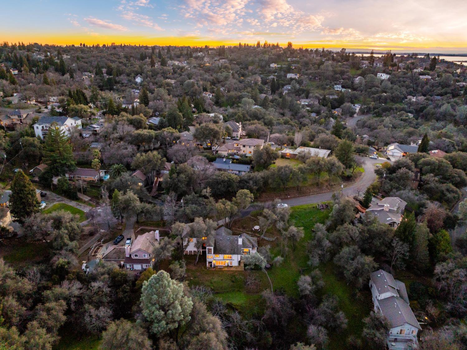725 Ramon Court, El Dorado Hills, CA 95762
- $925,000
- 4
- BD
- 3
- Full Baths
- 1
- Half Bath
- 2,992
- SqFt
- List Price
- $925,000
- Price Change
- ▼ $70,000 1711774011
- MLS#
- 224012221
- Status
- PENDING
- Bedrooms
- 4
- Bathrooms
- 3.5
- Living Sq. Ft
- 2,992
- Square Footage
- 2992
- Type
- Single Family Residential
- Zip
- 95762
- City
- El Dorado Hills
Property Description
Stunning custom residence nestled in the heart of Lake Hills Estates. Step inside this beautifully dramatic entry with leaded glass door and floor to ceiling windows! This gorgeous custom home has 4 bedrooms, 3.5 baths, plenty of natural light & an open concept living space. The sunken kitchen & living room space overlooks the natural landscape. From the coffered ceilings, to smooth imperfect wall texture & stunning bamboo floors, this home has the finest touches. This kitchen is a gourmet's dream, complete with Wolf Range & Sub Zero Refrigerator! Beautiful granite counters with cream glazed maple cabinets, gives the kitchen has the wow factor! The breakfast nook shows cases some of the custom windows. Two primary suites! The suite on the lower level has outside access & private patio with a cozy fireplace, could be used for in-law quarters. The oversized suite located on the upper level has outside access & views! There's Jack & Jill style rooms with bath & closet area. Enjoy the tranquility of the outdoors on front courtyard or outdoor patios. This house is pure quality with Anderson Windows & Presidential Composition Shingle Roof. This family friendly neighborhood is located near top rated schools, shopping, local eateries & Folsom Lake.
Additional Information
- Land Area (Acres)
- 0.35000000000000003
- Year Built
- 1986
- Subtype
- Single Family Residence
- Subtype Description
- Detached, Semi-Custom
- Style
- Contemporary
- Construction
- Stucco, Frame, Wood
- Foundation
- Raised
- Stories
- 2
- Garage Spaces
- 2
- Garage
- Attached, Garage Facing Rear, Garage Facing Side
- Baths Other
- Jack & Jill, Tile, Tub, Tub w/Shower Over, Window
- Master Bath
- Shower Stall(s), Double Sinks, Soaking Tub, Tile, Outside Access, Window
- Floor Coverings
- Bamboo, Stone
- Laundry Description
- Cabinets, Inside Area
- Dining Description
- Breakfast Nook, Formal Room, Dining/Living Combo, Sunken
- Kitchen Description
- Breakfast Area, Pantry Closet, Granite Counter, Island w/Sink
- Kitchen Appliances
- Free Standing Gas Range, Free Standing Refrigerator, Dishwasher, Microwave
- Number of Fireplaces
- 2
- Fireplace Description
- Living Room, Other
- Misc
- Fireplace, Uncovered Courtyard
- Cooling
- Ceiling Fan(s), Central
- Heat
- Central
- Water
- Water District
- Utilities
- Public
- Sewer
- In & Connected
Mortgage Calculator
Listing courtesy of Keller Williams Realty.

All measurements and all calculations of area (i.e., Sq Ft and Acreage) are approximate. Broker has represented to MetroList that Broker has a valid listing signed by seller authorizing placement in the MLS. Above information is provided by Seller and/or other sources and has not been verified by Broker. Copyright 2024 MetroList Services, Inc. The data relating to real estate for sale on this web site comes in part from the Broker Reciprocity Program of MetroList® MLS. All information has been provided by seller/other sources and has not been verified by broker. All interested persons should independently verify the accuracy of all information. Last updated .


