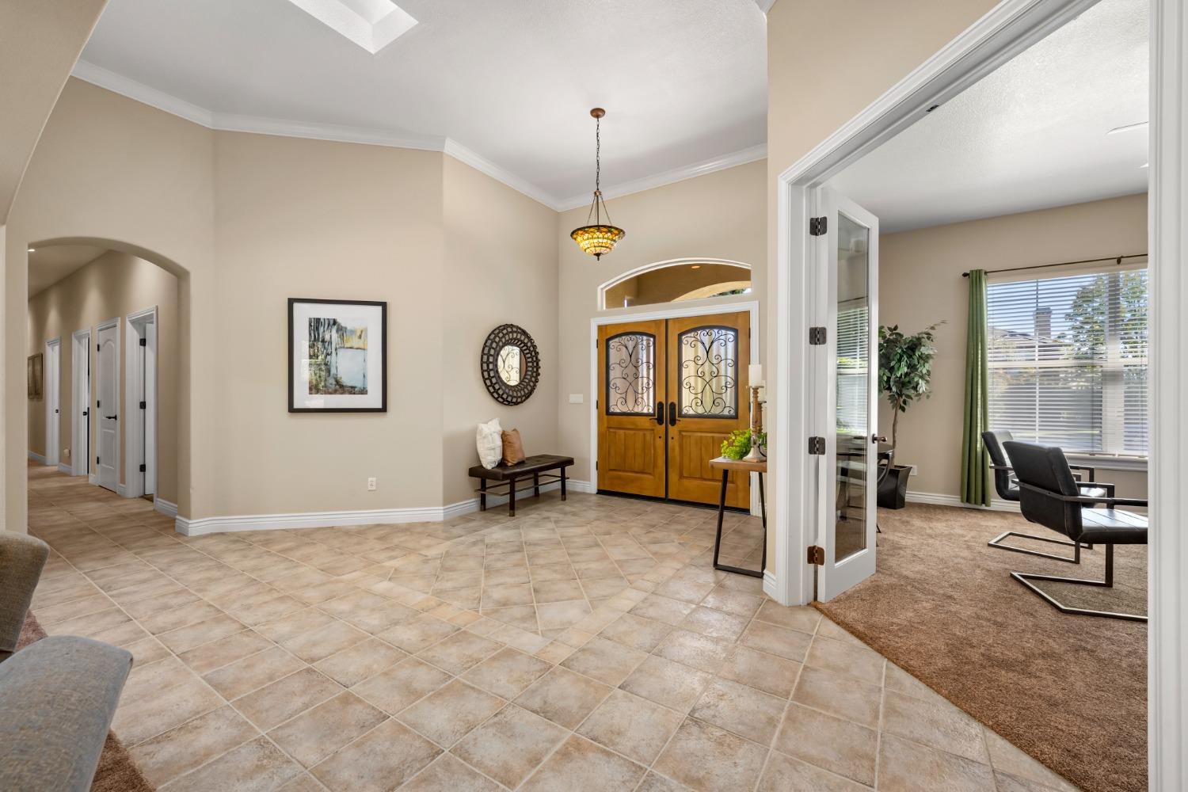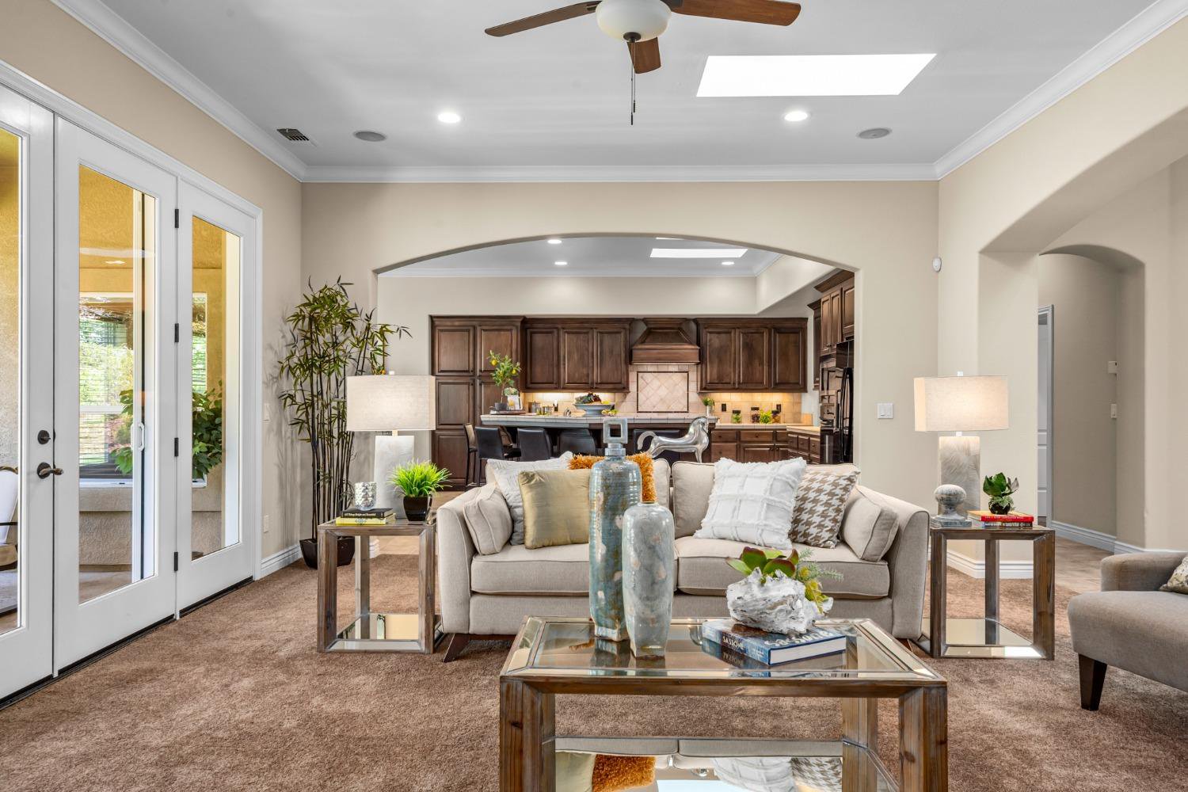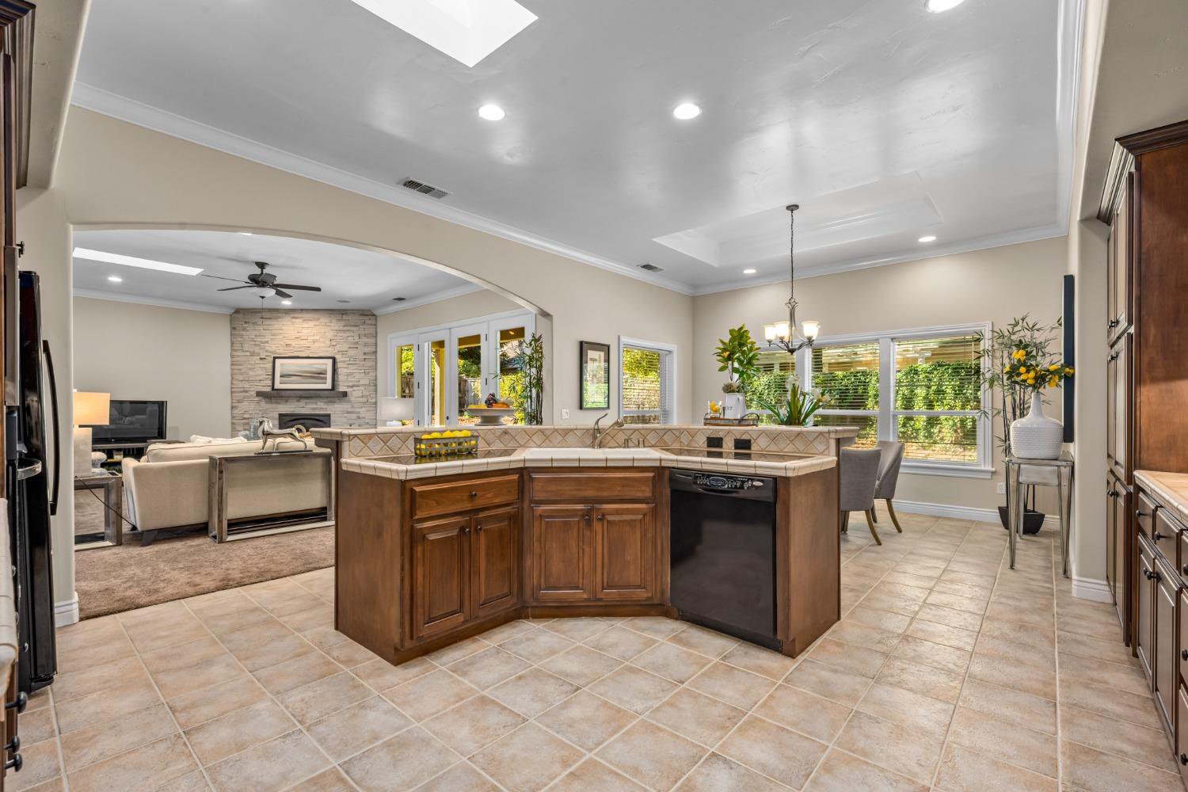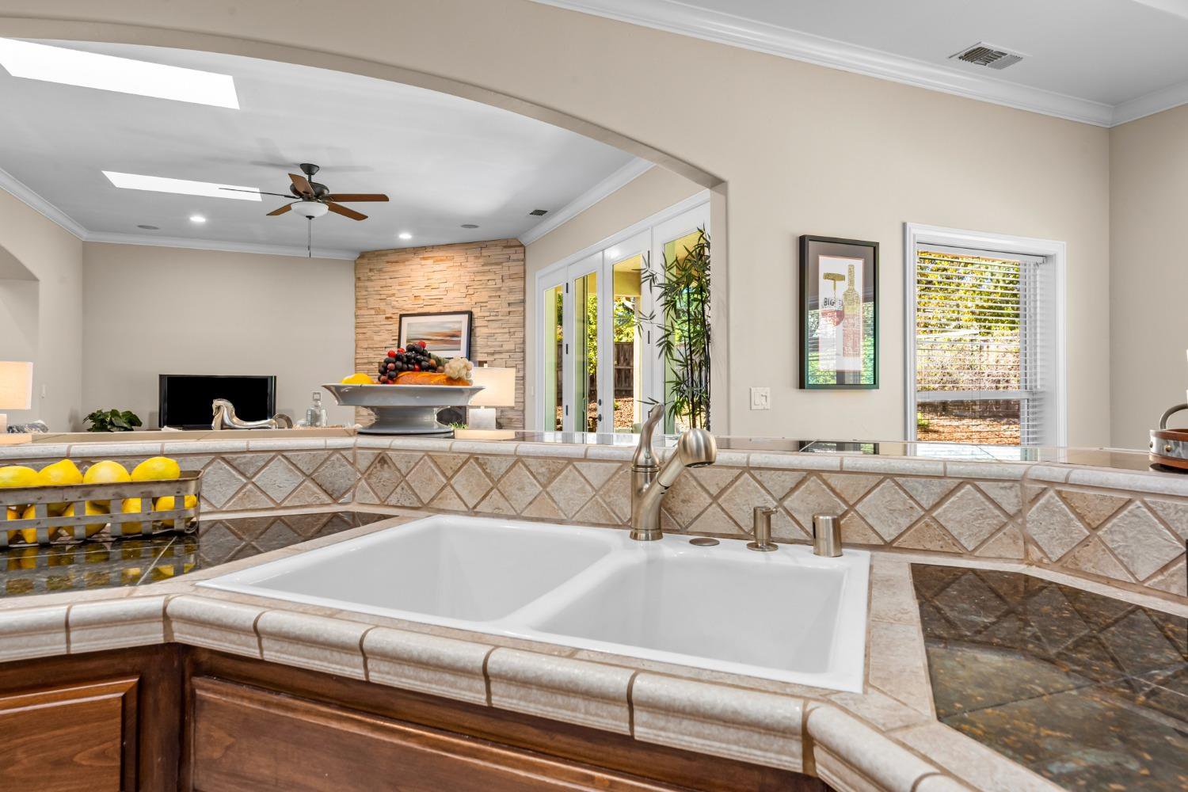550 Riverview Drive, Auburn, CA 95603
- $1,017,000
- 4
- BD
- 2
- Full Baths
- 2,949
- SqFt
- List Price
- $1,017,000
- Price Change
- ▼ $32,000 1713923839
- MLS#
- 224012163
- Status
- ACTIVE
- Building / Subdivision
- Montecielo
- Bedrooms
- 4
- Bathrooms
- 2
- Living Sq. Ft
- 2,949
- Square Footage
- 2949
- Type
- Single Family Residential
- Zip
- 95603
- City
- Auburn
Property Description
Come and see this gorgeous one-story house in the wonderful Montecielo subdivision in South Auburn! Perfect location, minutes from Old Town, steps to the American River Canyon Trails, short walk to Skyridge Elementary School, and just an hour to skiing! Great floor plan for entertaining with the kitchen open to the family room, dining area, and the covered patio. The master bedroom sits privately on one end of the house with French doors opening out to the backyard. The master bath is spacious with a jetted tub and walk-in shower, and the master closet is HUGE! There are two large secondary bedrooms and a nice office just off the entryway. The laundry room has ample counter space with a desk area and TONS of storage! The house has has surround sound inside and out and is wired for security. Ceilings are 10-14 feet high with crown moulding and a tray ceiling in the master. Several skylights bring in the light and ceiling fans and retractable screens bring the breeze making for a cheery, pleasant home! Enjoy your private yard with pretty landscaping. Solar panels reduce utility bills! Large 3 car garage with sink, dual HVAC units.
Additional Information
- Land Area (Acres)
- 0.2837
- Year Built
- 2002
- Subtype
- Single Family Residence
- Subtype Description
- Detached
- Style
- Contemporary
- Construction
- Stucco, Wood
- Foundation
- Slab
- Stories
- 1
- Garage Spaces
- 3
- Garage
- Attached, Garage Facing Front
- Baths Other
- Tile, Tub w/Shower Over, Window
- Master Bath
- Shower Stall(s), Double Sinks, Jetted Tub, Tub, Walk-In Closet
- Floor Coverings
- Carpet, Tile
- Laundry Description
- Cabinets, Dryer Included, Electric, Gas Hook-Up, Washer Included
- Dining Description
- Dining Bar, Dining/Family Combo, Space in Kitchen
- Kitchen Description
- Breakfast Area, Skylight(s), Granite Counter, Island w/Sink, Kitchen/Family Combo, Tile Counter
- Kitchen Appliances
- Built-In Electric Oven, Free Standing Refrigerator, Gas Cook Top, Hood Over Range, Ice Maker, Dishwasher, Disposal, Microwave
- Number of Fireplaces
- 1
- Fireplace Description
- Insert, Family Room, Gas Piped
- HOA
- Yes
- Road Description
- Asphalt
- Equipment
- Audio/Video Prewired
- Cooling
- Central, MultiUnits
- Heat
- Central, Fireplace(s), Gas
- Water
- Meter on Site, Water District, Public
- Utilities
- Cable Connected, Solar, Internet Available, Natural Gas Connected
- Sewer
- Sewer Connected, Public Sewer
Mortgage Calculator
Listing courtesy of eXp Realty of California Inc..

All measurements and all calculations of area (i.e., Sq Ft and Acreage) are approximate. Broker has represented to MetroList that Broker has a valid listing signed by seller authorizing placement in the MLS. Above information is provided by Seller and/or other sources and has not been verified by Broker. Copyright 2024 MetroList Services, Inc. The data relating to real estate for sale on this web site comes in part from the Broker Reciprocity Program of MetroList® MLS. All information has been provided by seller/other sources and has not been verified by broker. All interested persons should independently verify the accuracy of all information. Last updated .
















































