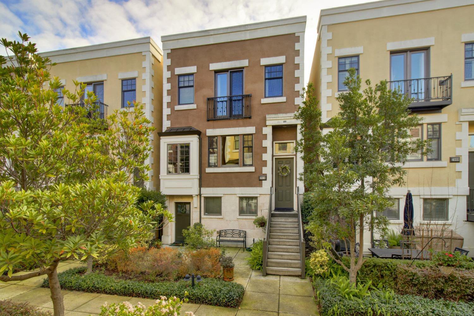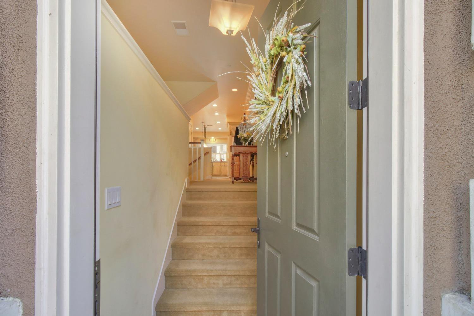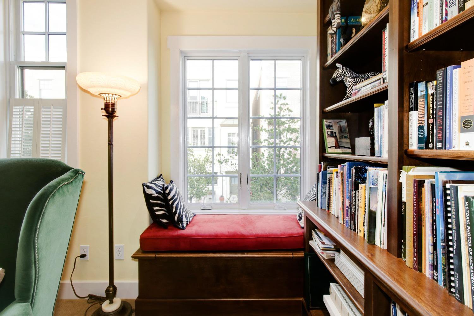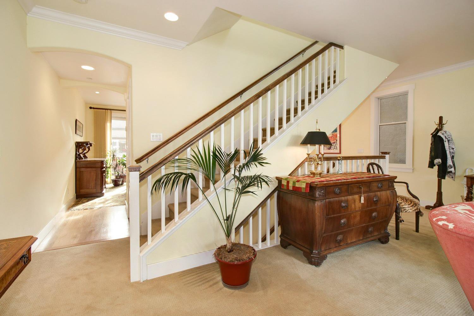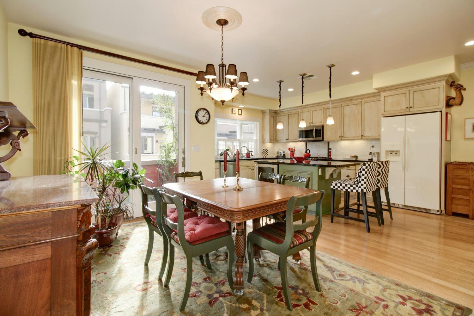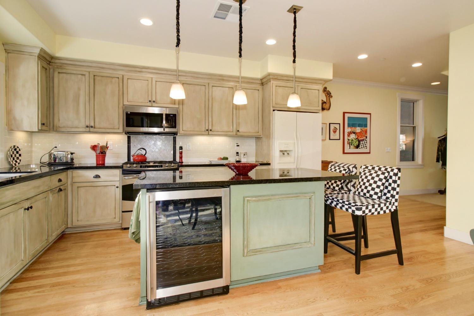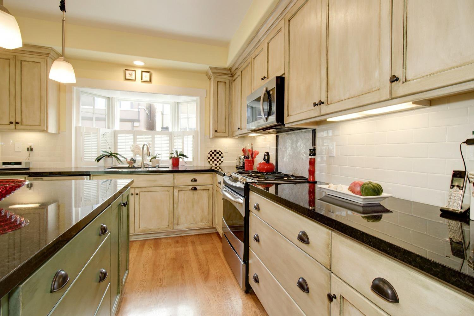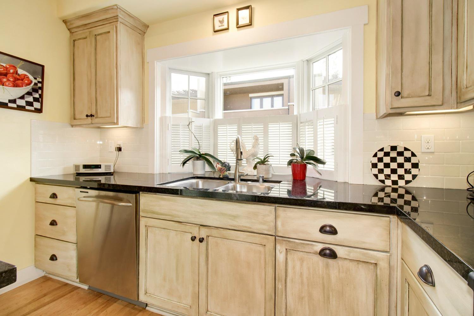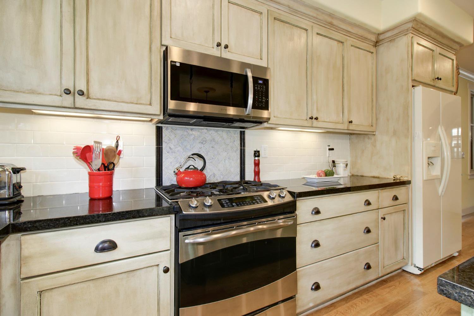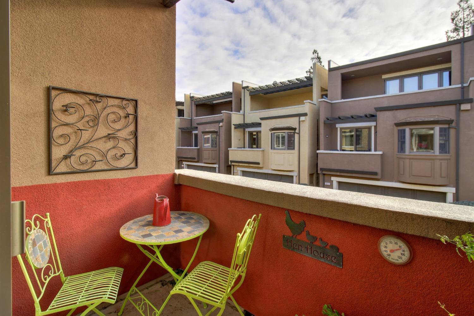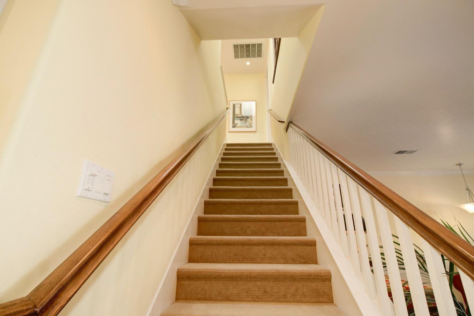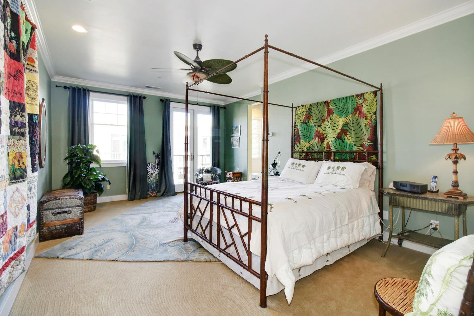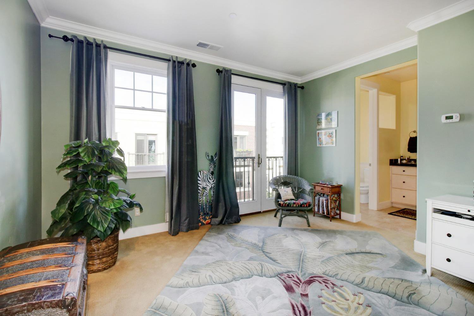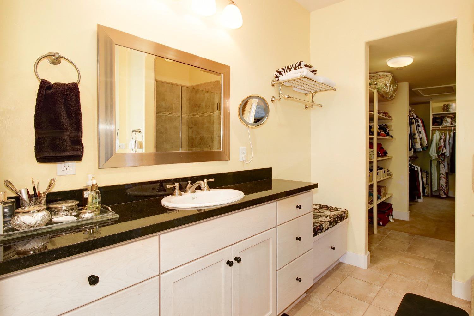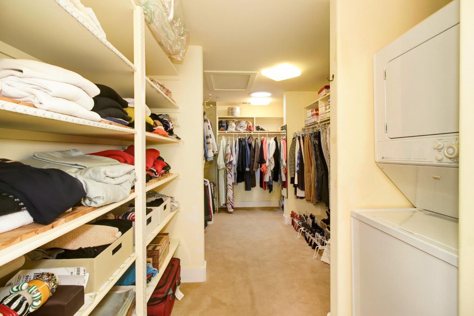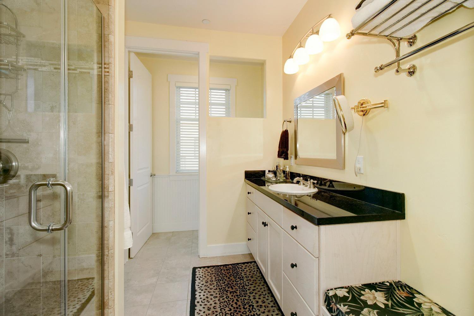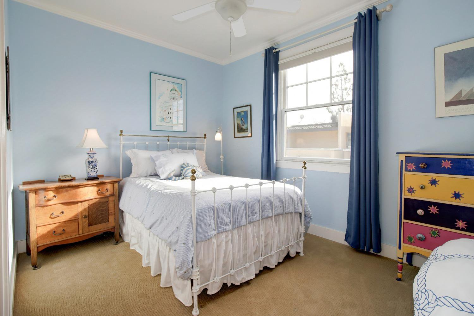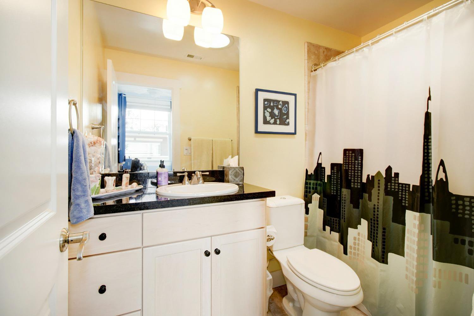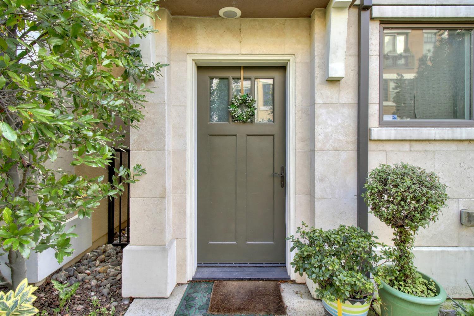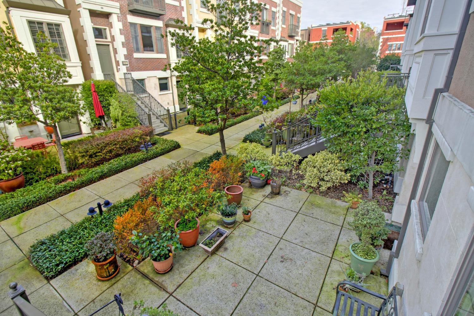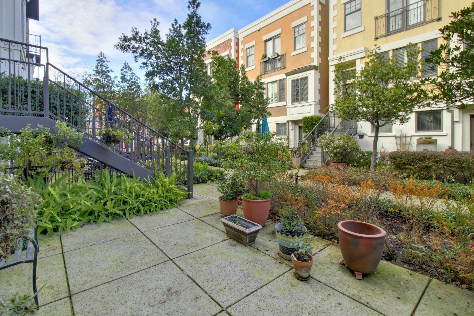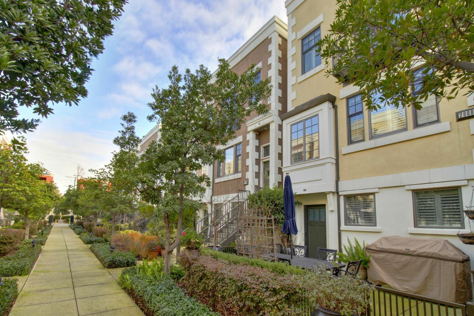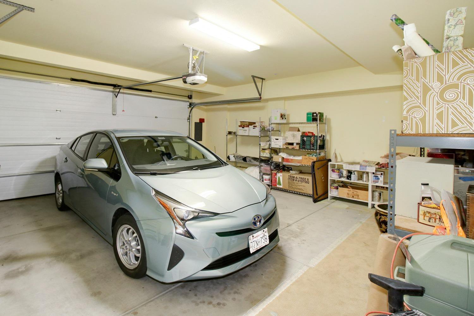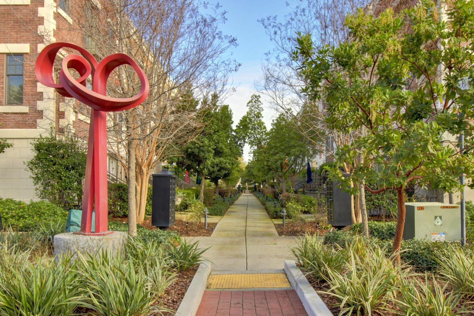2010 Vizcaya Walk, Sacramento, CA 95818
- $939,000
- 3
- BD
- 3
- Full Baths
- 1
- Half Bath
- 2,300
- SqFt
- List Price
- $939,000
- Price Change
- ▼ $11,000 1711494538
- MLS#
- 224011906
- Status
- ACTIVE
- Building / Subdivision
- Tapestri Square
- Bedrooms
- 3
- Bathrooms
- 3.5
- Living Sq. Ft
- 2,300
- Square Footage
- 2300
- Type
- Single Family Residential
- Zip
- 95818
- City
- Sacramento
Property Description
Beautiful Tapestri Square Highland Model on the rarely available interior Vizcaya Walk! This 3 story brownstone offers a traditional living experience in the heart of Midtown. First floor offers a 2-car garage, and a nearly 500 sq ft guest apartment with a private entrance, living room, bedroom with walk-in closet and full bath...a truly flexible opportunity. The 2nd floor boasts a welcoming foyer with custom Mickey Abbey designed "Macintosh Rose" stained glass window, a large living room with a stunning custom built-in walnut book case, and a cozy window seat, a half bath, an open dining room, and a gourmet kitchen flooded with natural light. Upstairs you'll find the very spacious owner's suite with Juliette balcony, full bath, huge walk-in closet with laundry, a home office, and a junior suite complete with its own full bath and roomy closet. Enjoy a private and quaint balcony just off the dining room, or the larger ground floor landscaped patio facing Vizcaya Walk. You are a just steps to Sacramento's Michelin Star LOCALIS RESTAURANT, a plethora of shopping and dining options big and small, transit, and easy access to any direction of travel. This unique community epitomizes sophisticated living with a cool Rowhouse vibe!
Additional Information
- Land Area (Acres)
- 0.0383
- Year Built
- 2012
- Subtype
- Single Family Residence
- Subtype Description
- Planned Unit Develop, Detached, Semi-Custom
- Style
- Traditional
- Construction
- Stucco
- Foundation
- Slab
- Stories
- 3
- Garage Spaces
- 2
- Garage
- Alley Access, Attached, Garage Door Opener
- Baths Other
- Tub w/Shower Over
- Master Bath
- Shower Stall(s), Tile, Walk-In Closet, Window
- Floor Coverings
- Carpet, Tile, Wood
- Laundry Description
- Laundry Closet, Stacked Only, Upper Floor
- Dining Description
- Dining Bar, Space in Kitchen, Formal Area
- Kitchen Description
- Pantry Closet, Granite Counter, Island
- Kitchen Appliances
- Free Standing Gas Range, Free Standing Refrigerator, Dishwasher, Disposal
- HOA
- Yes
- Road Description
- Paved
- Misc
- Balcony, Uncovered Courtyard
- Cooling
- Ceiling Fan(s), Central
- Heat
- Central
- Water
- Water District, Public
- Utilities
- Cable Available, Public, Natural Gas Connected
- Sewer
- In & Connected
- Restrictions
- Exterior Alterations, Parking
Mortgage Calculator
Listing courtesy of Better Homes and Gardens RE.

All measurements and all calculations of area (i.e., Sq Ft and Acreage) are approximate. Broker has represented to MetroList that Broker has a valid listing signed by seller authorizing placement in the MLS. Above information is provided by Seller and/or other sources and has not been verified by Broker. Copyright 2024 MetroList Services, Inc. The data relating to real estate for sale on this web site comes in part from the Broker Reciprocity Program of MetroList® MLS. All information has been provided by seller/other sources and has not been verified by broker. All interested persons should independently verify the accuracy of all information. Last updated .
