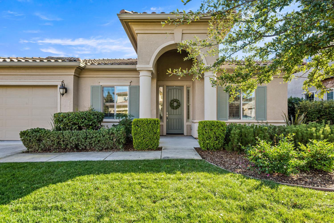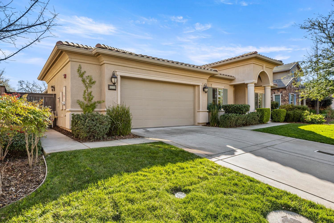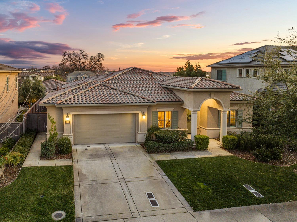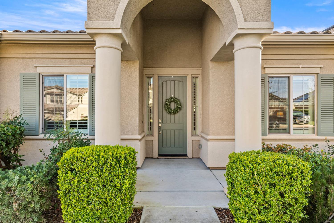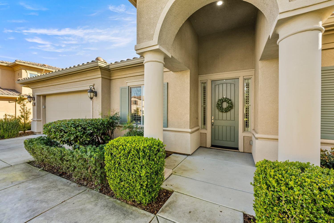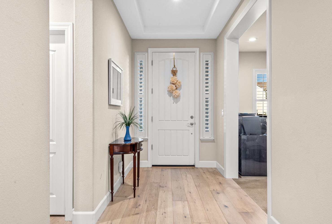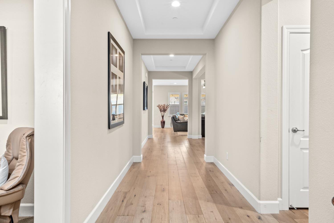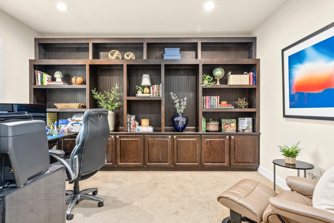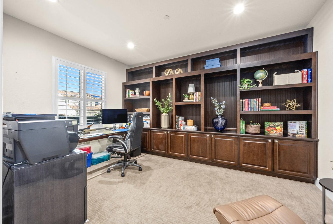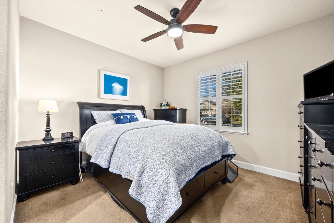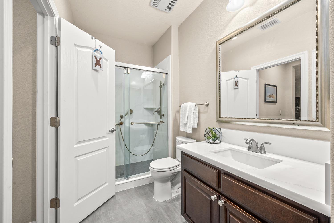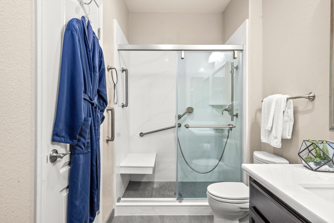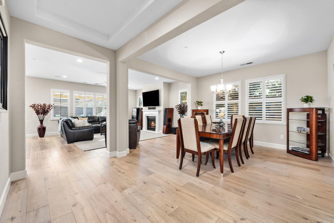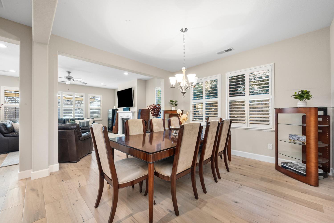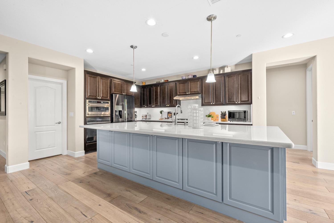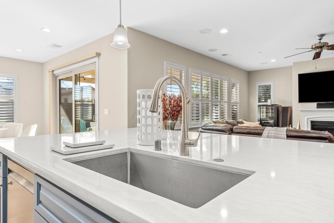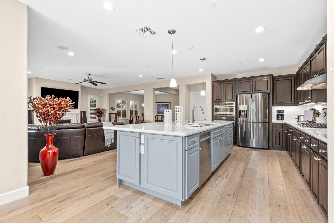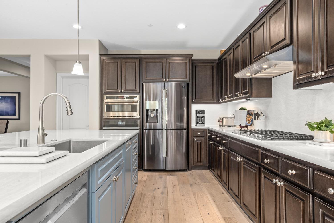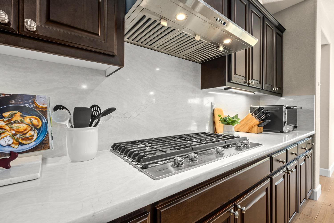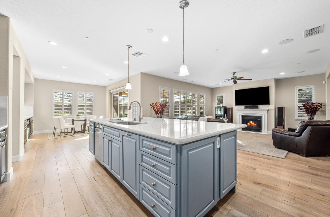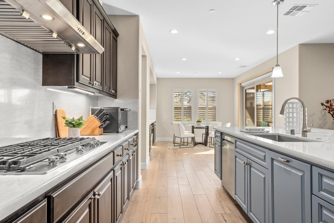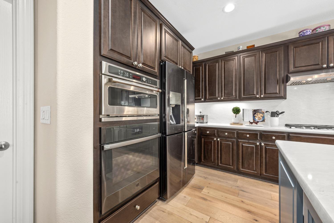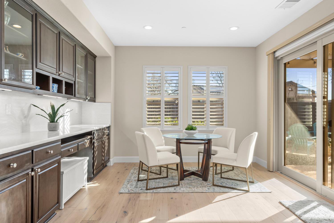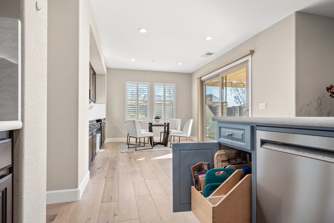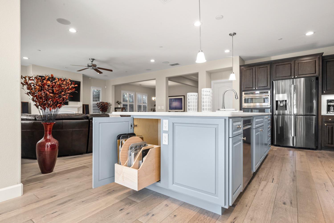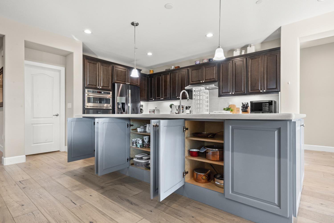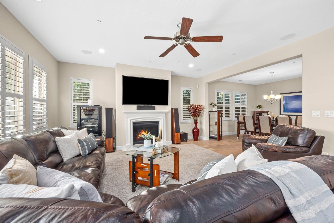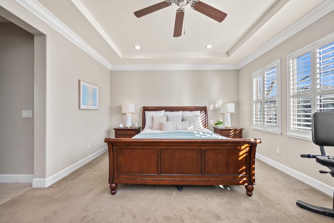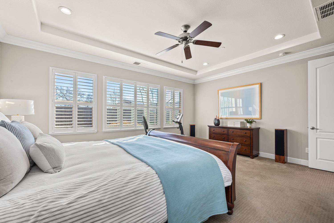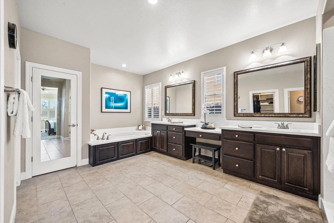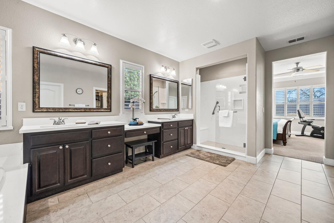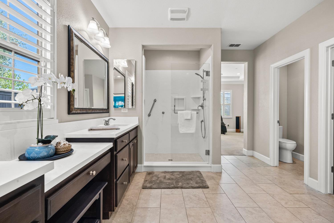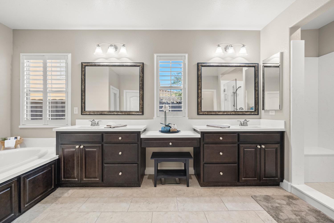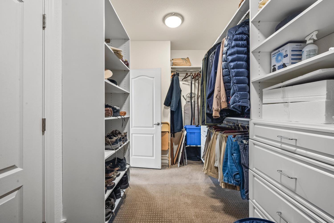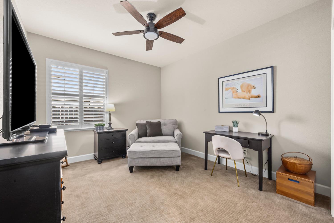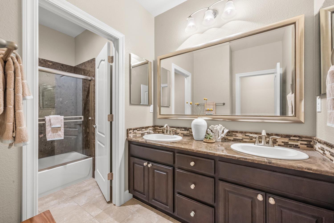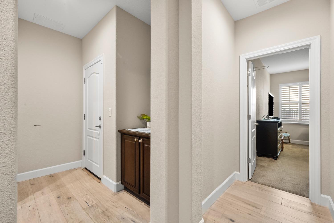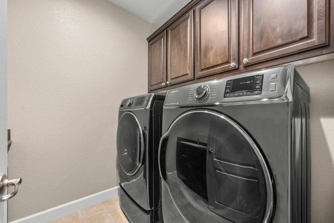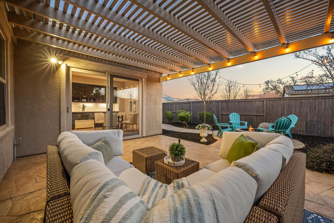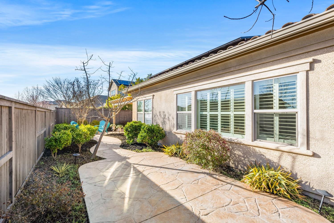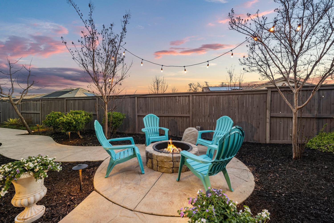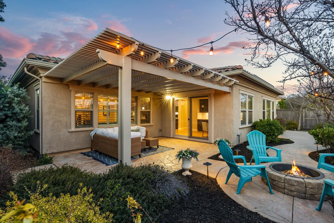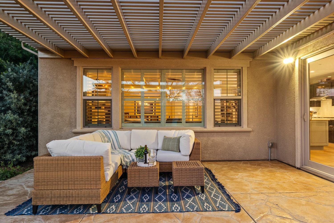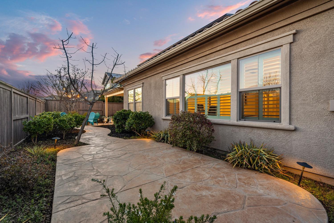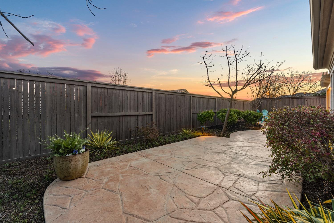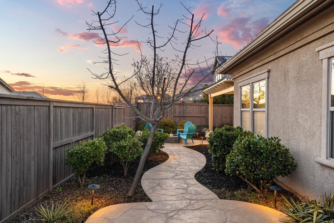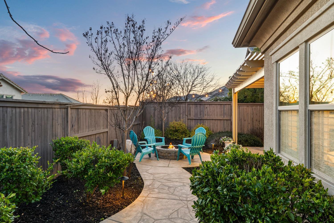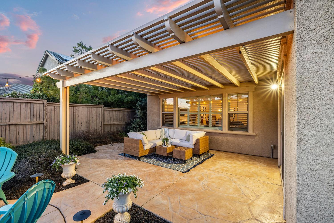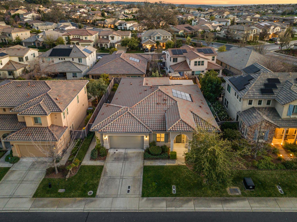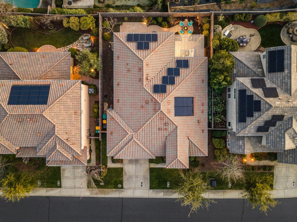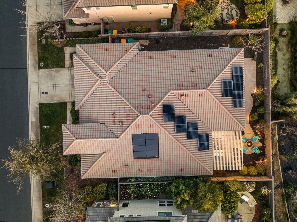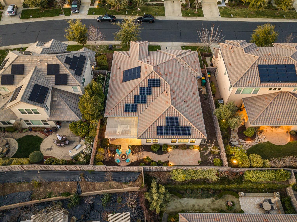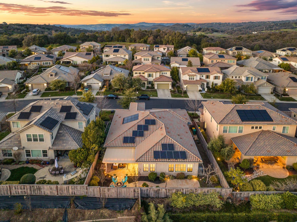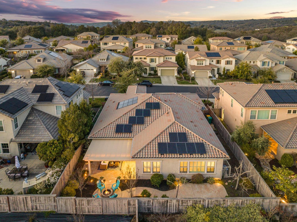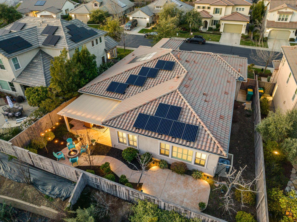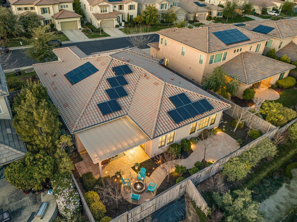5222 Degas Way, El Dorado Hills, CA 95762
- $1,069,000
- 3
- BD
- 3
- Full Baths
- 2,738
- SqFt
- List Price
- $1,069,000
- Price Change
- ▼ $26,000 1714095093
- MLS#
- 224011633
- Status
- ACTIVE
- Building / Subdivision
- Serrano
- Bedrooms
- 3
- Bathrooms
- 3
- Living Sq. Ft
- 2,738
- Square Footage
- 2738
- Type
- Single Family Residential
- Zip
- 95762
- City
- El Dorado Hills
Property Description
SELLER MAY OFFER BUYER A CREDIT TOWARDS INTEREST RATE BUY DOWN on approved offer! Contemporary Serrano single story. Located behind the guard gates and steps from the Serrano Country Club and golf course, this owned solar home has an open concept and purposeful layout. Beautifully upgraded, with wide plank natural finish hardwood flooring, quality carpeting, built-in morning room buffet and desk cabinetry, built-in den/office cabinetry, plantation shutters and master closet organizer system. A 2021 kitchen remodel added a 10'Cambria quartz center island with high quality retrofitted roll out shelves, quartz countertops, LED lighting, Kohler fixtures, GE Profile wi-fi enabled & KitchenAid appliances. Primary and guest ensuites also remodeled and upgraded in 2021. A low maintenance and private backyard beckons you to unwind with a covered dining patio, stamped/stained concrete and walkways plus mature landscaping. Close to shopping and dining plus easy US 50 commute access. Attend top rated schools (dual zoned for Oak Ridge).
Additional Information
- Land Area (Acres)
- 0.17
- Year Built
- 2013
- Subtype
- Single Family Residence
- Subtype Description
- Detached
- Style
- Contemporary
- Construction
- Stucco, Wood
- Foundation
- Slab
- Stories
- 1
- Garage Spaces
- 2
- Garage
- Attached, Garage Door Opener
- Baths Other
- Shower Stall(s), Double Sinks, Tile, Tub, Tub w/Shower Over, Window, Multiple Shower Heads, Quartz
- Master Bath
- Shower Stall(s), Double Sinks, Soaking Tub, Tile, Tub, Walk-In Closet, Quartz
- Floor Coverings
- Carpet, Tile, Wood
- Laundry Description
- Cabinets, Sink, Inside Room
- Dining Description
- Space in Kitchen, Dining/Living Combo, Formal Area
- Kitchen Description
- Breakfast Area, Pantry Closet, Quartz Counter, Island w/Sink, Kitchen/Family Combo
- Kitchen Appliances
- Built-In Electric Oven, Gas Cook Top, Hood Over Range, Dishwasher, Disposal, Microwave
- Number of Fireplaces
- 1
- Fireplace Description
- Family Room, Gas Log
- HOA
- Yes
- Equipment
- Home Theater Equipment, Audio/Video Prewired
- Cooling
- Ceiling Fan(s), Central
- Heat
- Central, Fireplace(s), Natural Gas
- Water
- Water District, Public
- Utilities
- Cable Available, Solar, Internet Available, Natural Gas Connected
- Sewer
- In & Connected
Mortgage Calculator
Listing courtesy of eXp Realty of California, Inc..

All measurements and all calculations of area (i.e., Sq Ft and Acreage) are approximate. Broker has represented to MetroList that Broker has a valid listing signed by seller authorizing placement in the MLS. Above information is provided by Seller and/or other sources and has not been verified by Broker. Copyright 2024 MetroList Services, Inc. The data relating to real estate for sale on this web site comes in part from the Broker Reciprocity Program of MetroList® MLS. All information has been provided by seller/other sources and has not been verified by broker. All interested persons should independently verify the accuracy of all information. Last updated .

