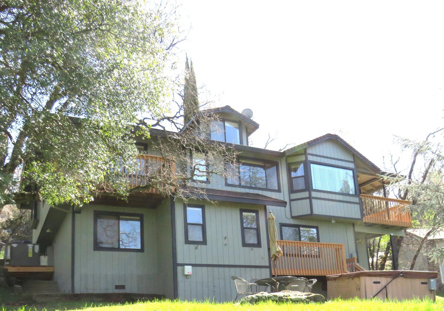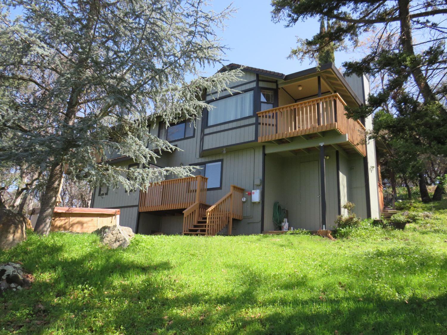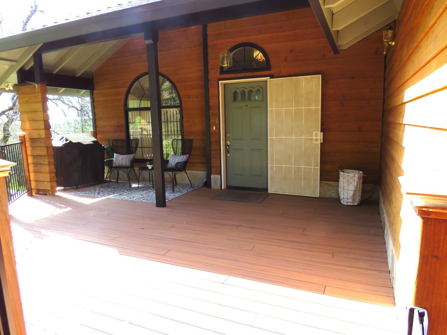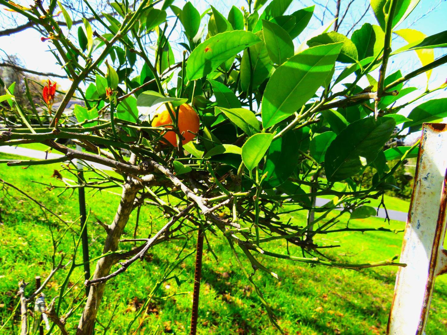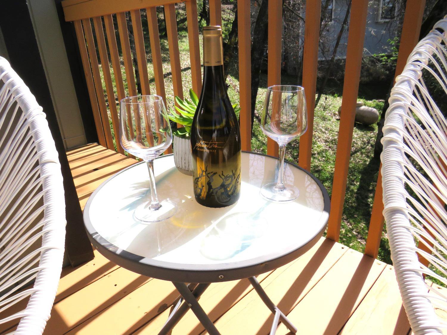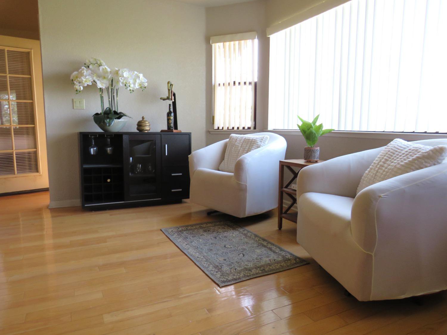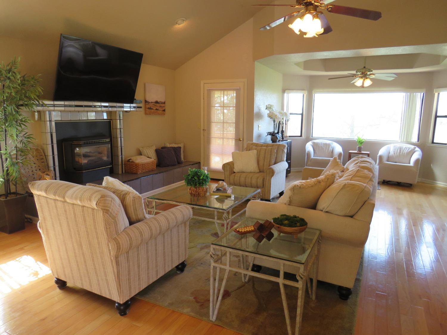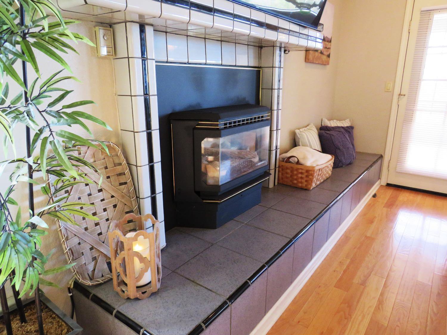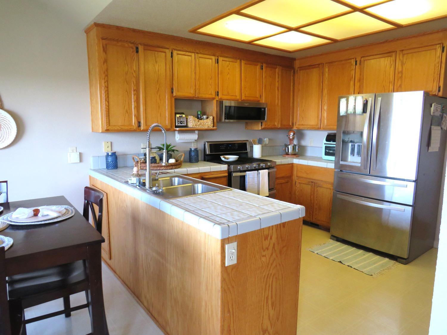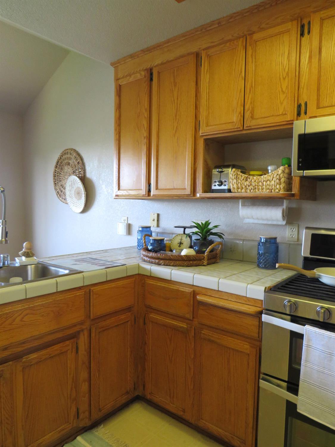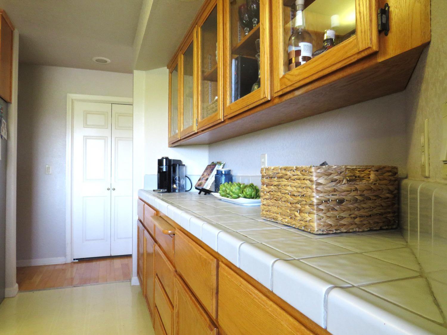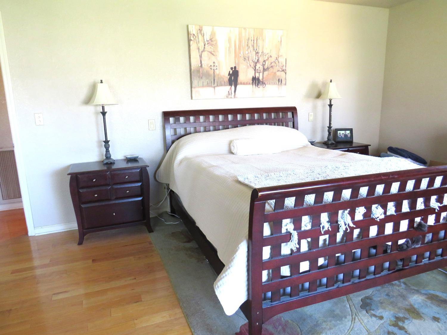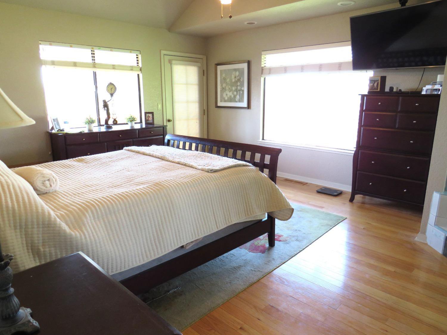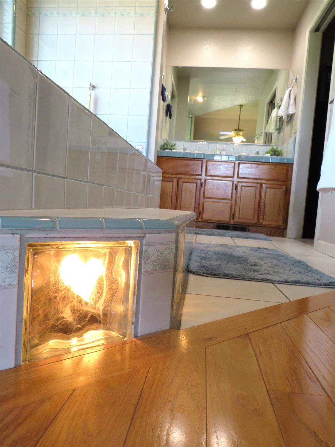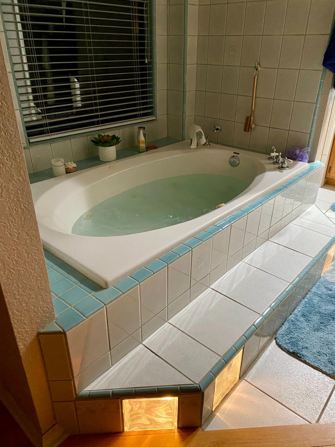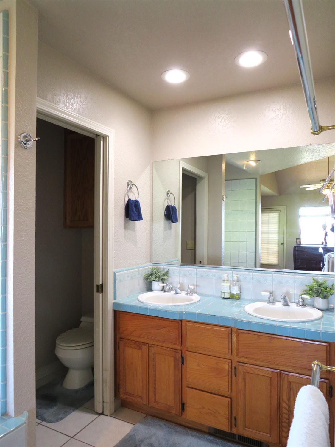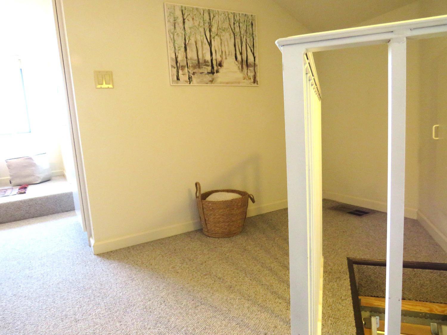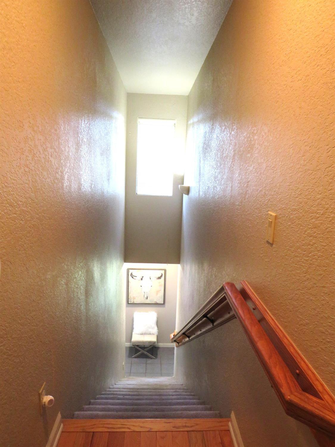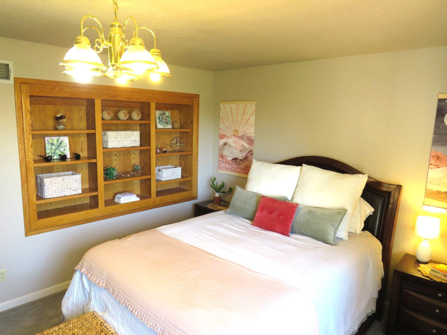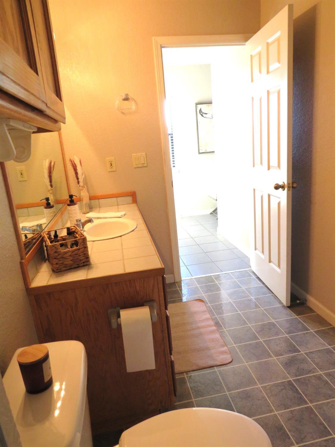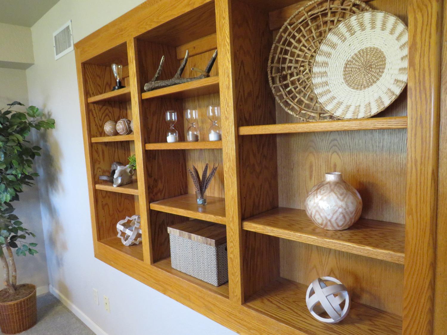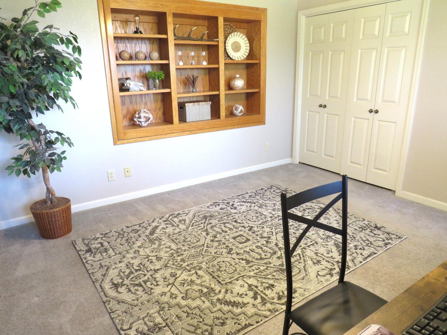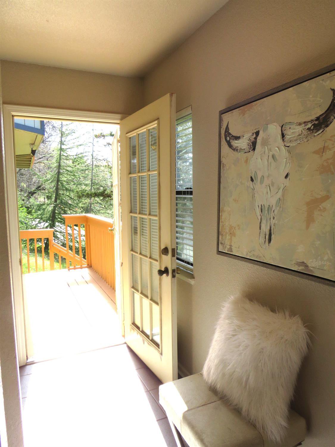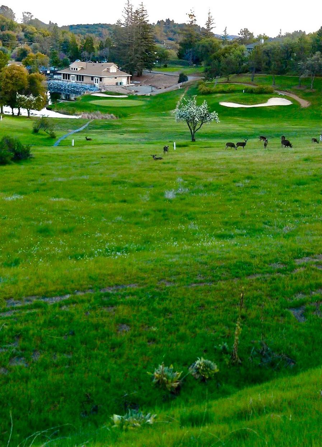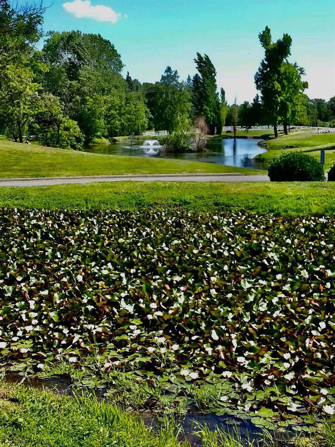3226 Otter Place, Cool, CA 95614
- $599,000
- 3
- BD
- 3
- Full Baths
- 1,896
- SqFt
- List Price
- $599,000
- Price Change
- ▼ $10,950 1710839546
- MLS#
- 224011492
- Status
- ACTIVE
- Building / Subdivision
- Auburn Lake Trails
- Bedrooms
- 3
- Bathrooms
- 3
- Living Sq. Ft
- 1,896
- Square Footage
- 1896
- Type
- Single Family Residential
- Zip
- 95614
- City
- Cool
Property Description
Auburn Lake Trails is a true example of live where you play offering everything from golf, tennis, basketball courts and both an adult and toddler pools to even a small fishing lake. Adding to all of this, enter into your special home and take in the canyon and vineyard views that literally feel like a slap in your face as you walk through the front door into your great room. Make doing the dishes a special chore with these same views out the window across the eating area! The master on the main floor offers a large jetted soaking tub and a private balcony to enjoy that morning coffee from as you prepare mentally for your day. Across the house off the great room is another duplicate balcony to enjoy that evening glass of wine or a relaxing cup of tea after that long day. Make your way downstairs to the second and third bedrooms with a full bath on the lower level and outside entrance making this layout perfect for entertaining those overnight guests or even offering them a private shower area after an afternoon of golf before dinner. This set up could also act as a multiple generation set up. The real treat is when you pull the ladder down to access your hidden room above the laundry. All this and on a little over one acre of land!
Additional Information
- Land Area (Acres)
- 1.05
- Year Built
- 1990
- Subtype
- Single Family Residence
- Subtype Description
- Detached
- Construction
- Brick Veneer, Frame, Wood, Wood Siding
- Foundation
- Concrete
- Stories
- 2
- Garage Spaces
- 2
- Garage
- Attached, Garage Door Opener, Garage Facing Front
- Baths Other
- Shower Stall(s), Tile
- Master Bath
- Jetted Tub, Tile
- Floor Coverings
- Carpet, Linoleum, Wood
- Laundry Description
- Laundry Closet, Inside Area
- Dining Description
- Dining/Family Combo, Space in Kitchen
- Kitchen Description
- Breakfast Area, Tile Counter
- Kitchen Appliances
- Built-In Electric Oven, Free Standing Refrigerator, Dishwasher, Disposal, Microwave, Electric Cook Top, Electric Water Heater
- Number of Fireplaces
- 1
- Fireplace Description
- Insert, Living Room, Gas Log
- HOA
- Yes
- Pool
- Yes
- Misc
- Balcony
- Cooling
- Central
- Heat
- Central, Fireplace Insert
- Water
- Public
- Utilities
- Cable Connected, Propane Tank Leased, Electric, Internet Available
- Sewer
- Septic System
Mortgage Calculator
Listing courtesy of Realty ONE Group Complete.

All measurements and all calculations of area (i.e., Sq Ft and Acreage) are approximate. Broker has represented to MetroList that Broker has a valid listing signed by seller authorizing placement in the MLS. Above information is provided by Seller and/or other sources and has not been verified by Broker. Copyright 2024 MetroList Services, Inc. The data relating to real estate for sale on this web site comes in part from the Broker Reciprocity Program of MetroList® MLS. All information has been provided by seller/other sources and has not been verified by broker. All interested persons should independently verify the accuracy of all information. Last updated .
