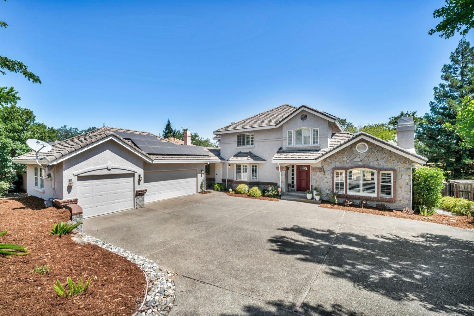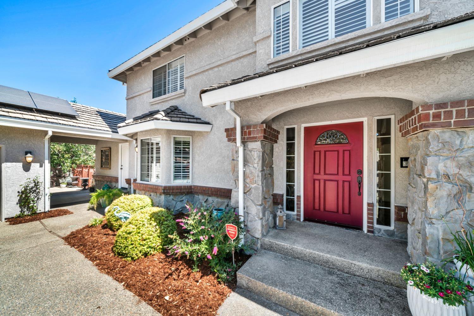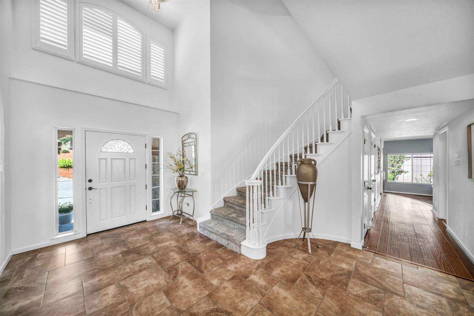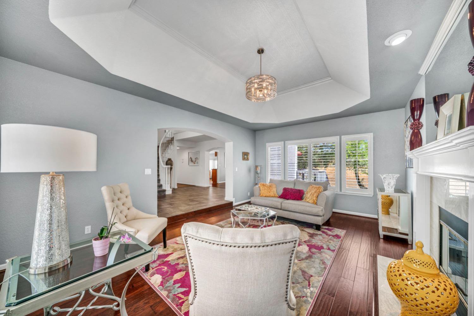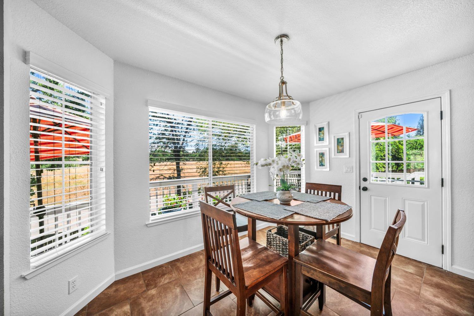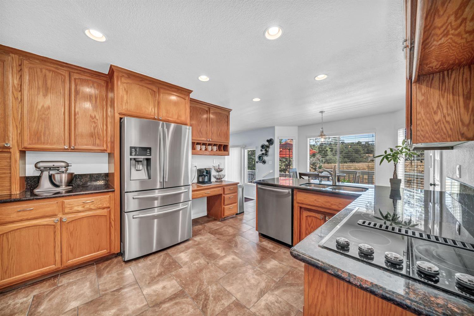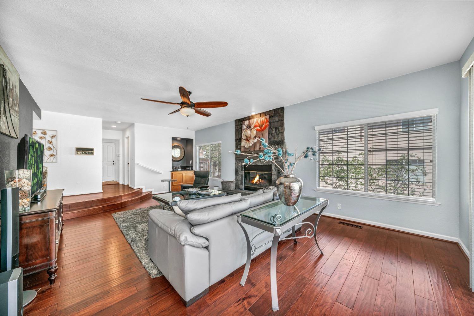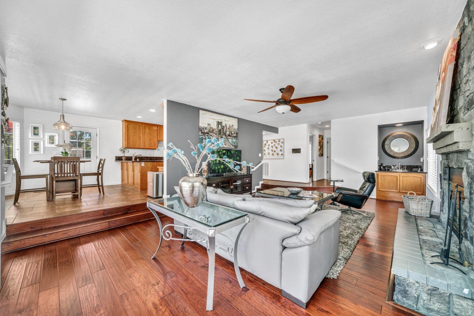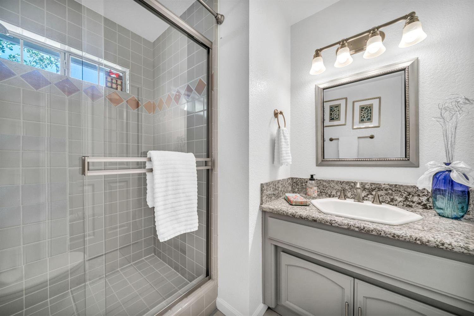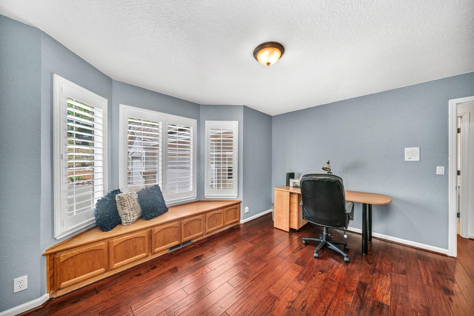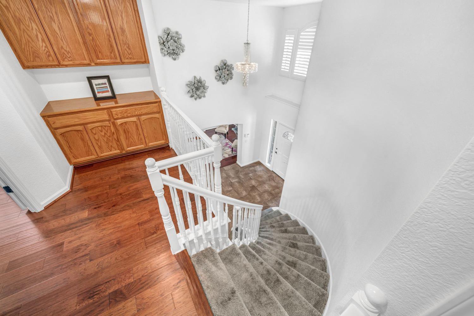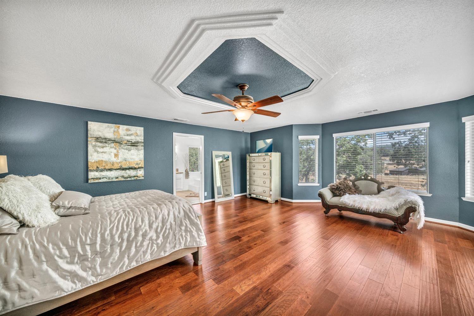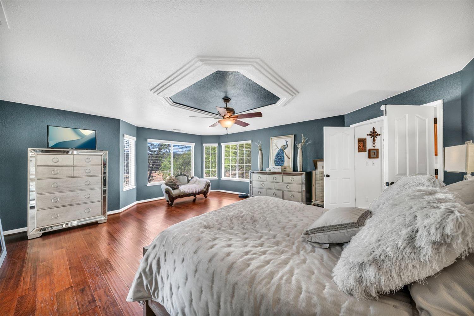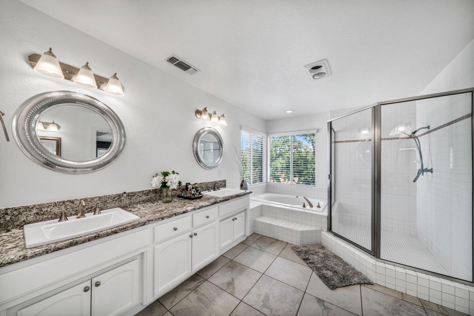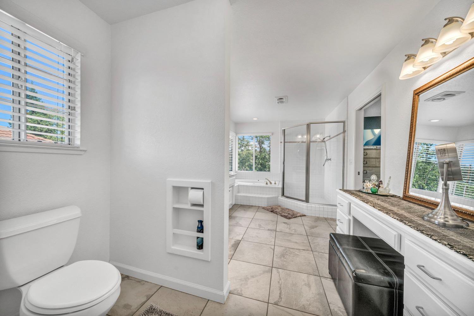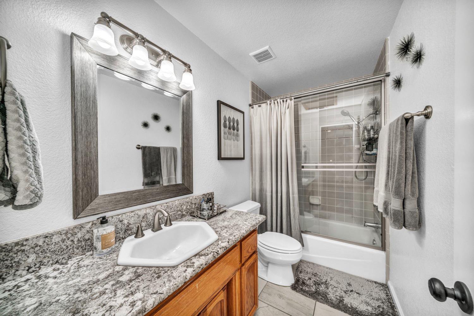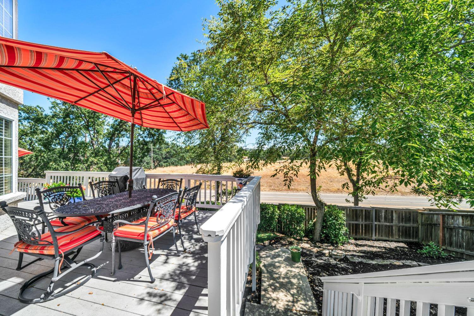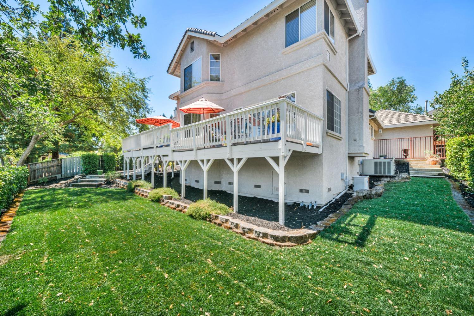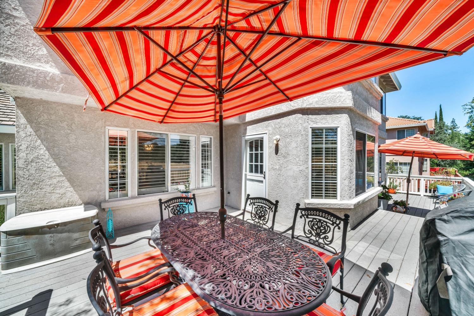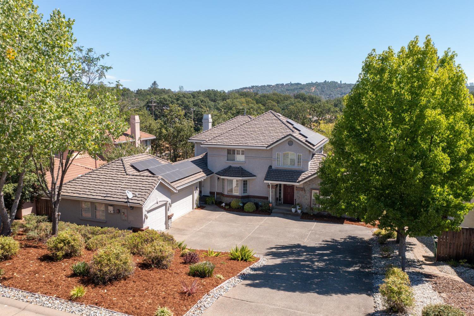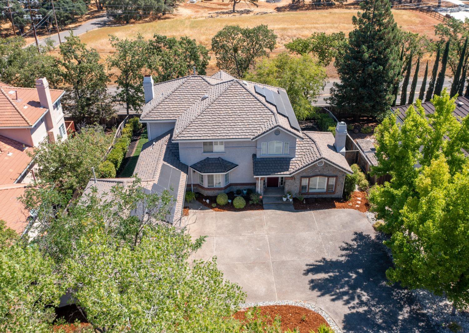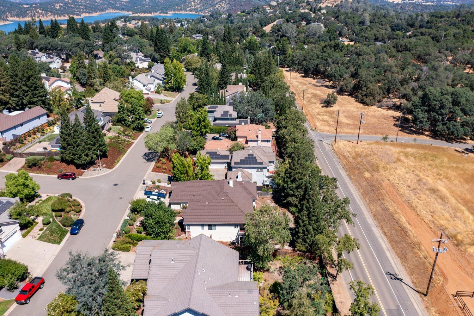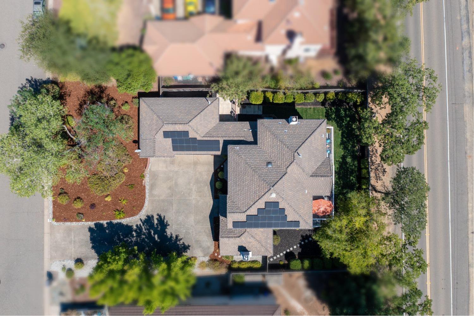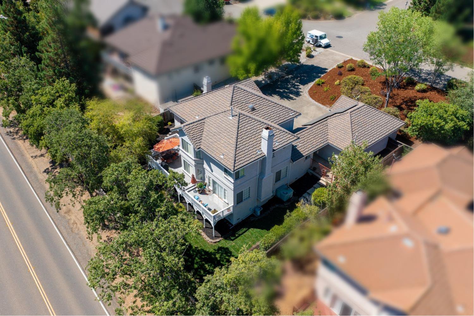2261 Cardiff Circle, El Dorado Hills, CA 95762
- $910,000
- 4
- BD
- 3
- Full Baths
- 3,065
- SqFt
- List Price
- $910,000
- MLS#
- 224011051
- Status
- ACTIVE
- Building / Subdivision
- Waterford
- Bedrooms
- 4
- Bathrooms
- 3
- Living Sq. Ft
- 3,065
- Square Footage
- 3065
- Type
- Single Family Residential
- Zip
- 95762
- City
- El Dorado Hills
Property Description
Beautiful custom home in desirable Waterford offers beautiful stone with brick trim around timeless windows and a tucked-away yard frequented by deer. Inviting entry is bathed in natural light and has high ceilings. Fine details in living & dining room with arched entry, stylish lighting, shutters, recessed ceiling and fireplace as a centerpiece. Spacious kitchen has lots of storage & countertops, updated stainless steel appliances and flows to nook and outdoor deck seating offering wide views of the trees & meadow. Family room is for family time and is bright, open & connects easily to backyard deck for extended living. Oversized primary suite is a beautiful hideaway with sitting area, layered ceiling and big windows providing relaxing backyard views. The primary bathroom is roomy with extra vanity, white cabinets, granite counters, large shower & jetted tub. Large bedrooms have walk-in closets. Downstairs bed & bath are ideal for home office, hobby or visitors. Low maintenance backyard features lush green grass and lots of area for gardening, play or dog run. Energy efficiency through solar, newer roof & water heater, whole house fan, ceiling fans & dual pane windows. Home is ideal for everyday living. Near Folsom Lake, parks, top schools, shopping & restaurants. Come & see!
Additional Information
- Land Area (Acres)
- 0.27
- Year Built
- 1990
- Subtype
- Single Family Residence
- Subtype Description
- Custom, Detached
- Construction
- Brick, Stone, Stucco, Frame, Wood
- Foundation
- Raised
- Stories
- 2
- Garage Spaces
- 3
- Garage
- Detached, Garage Door Opener
- House FAces
- West
- Baths Other
- Shower Stall(s), Skylight/Solar Tube, Fiberglass, Low-Flow Shower(s), Tub w/Shower Over, Window
- Master Bath
- Shower Stall(s), Double Sinks, Granite, Jetted Tub, Low-Flow Shower(s), Tile, Walk-In Closet, Window
- Floor Coverings
- Carpet, Tile, Wood
- Laundry Description
- Cabinets, Sink, Electric, Ground Floor, Inside Room
- Dining Description
- Breakfast Nook, Formal Room
- Kitchen Description
- Breakfast Area, Pantry Closet, Granite Counter
- Kitchen Appliances
- Built-In Electric Oven, Gas Water Heater, Dishwasher, Disposal, Microwave, Double Oven, Self/Cont Clean Oven, Electric Cook Top
- Number of Fireplaces
- 2
- Fireplace Description
- Living Room, Raised Hearth, Family Room, Wood Burning, Gas Starter
- HOA
- Yes
- Road Description
- Asphalt, Paved
- Cooling
- Ceiling Fan(s), Central, Whole House Fan, MultiUnits
- Heat
- Central, Fireplace Insert, Fireplace(s), Gas, MultiUnits, Natural Gas
- Water
- Meter on Site, Public
- Utilities
- Cable Available, Dish Antenna, Solar, Electric, Underground Utilities, Internet Available, Natural Gas Available, Natural Gas Connected
- Sewer
- Public Sewer
Mortgage Calculator
Listing courtesy of Coldwell Banker Realty.

All measurements and all calculations of area (i.e., Sq Ft and Acreage) are approximate. Broker has represented to MetroList that Broker has a valid listing signed by seller authorizing placement in the MLS. Above information is provided by Seller and/or other sources and has not been verified by Broker. Copyright 2024 MetroList Services, Inc. The data relating to real estate for sale on this web site comes in part from the Broker Reciprocity Program of MetroList® MLS. All information has been provided by seller/other sources and has not been verified by broker. All interested persons should independently verify the accuracy of all information. Last updated .


