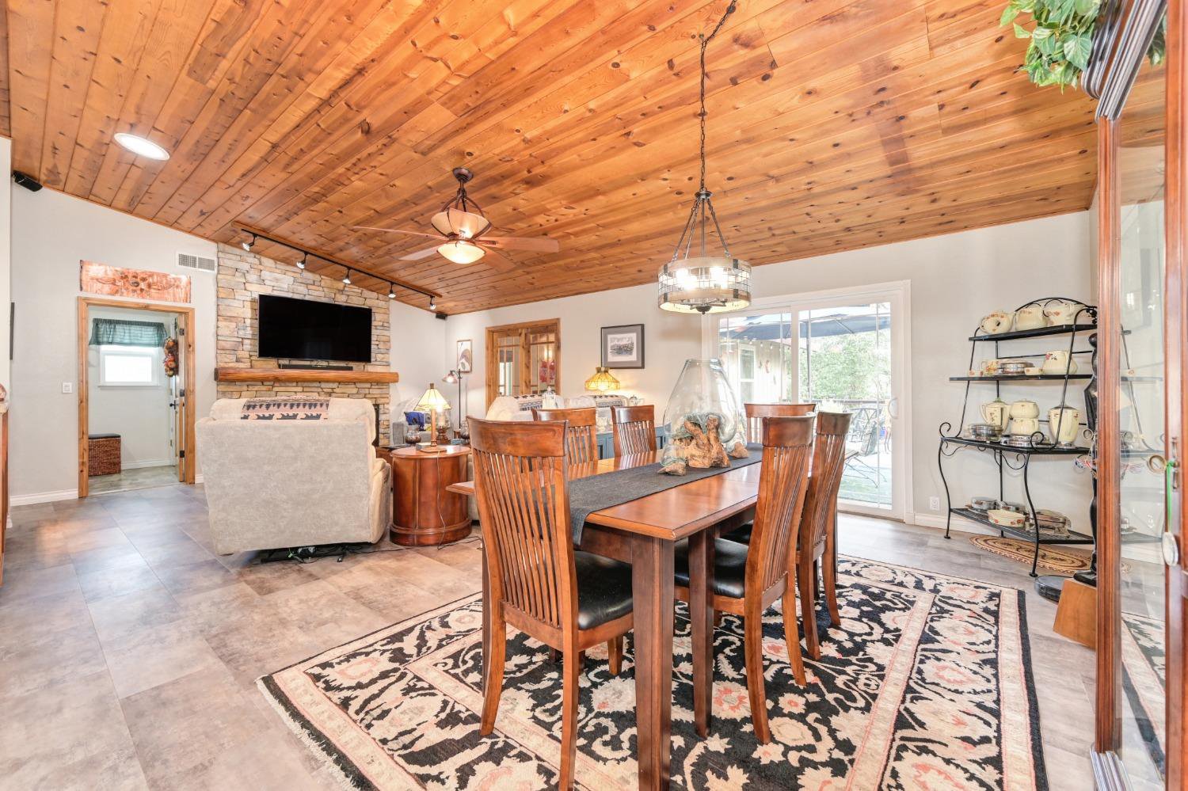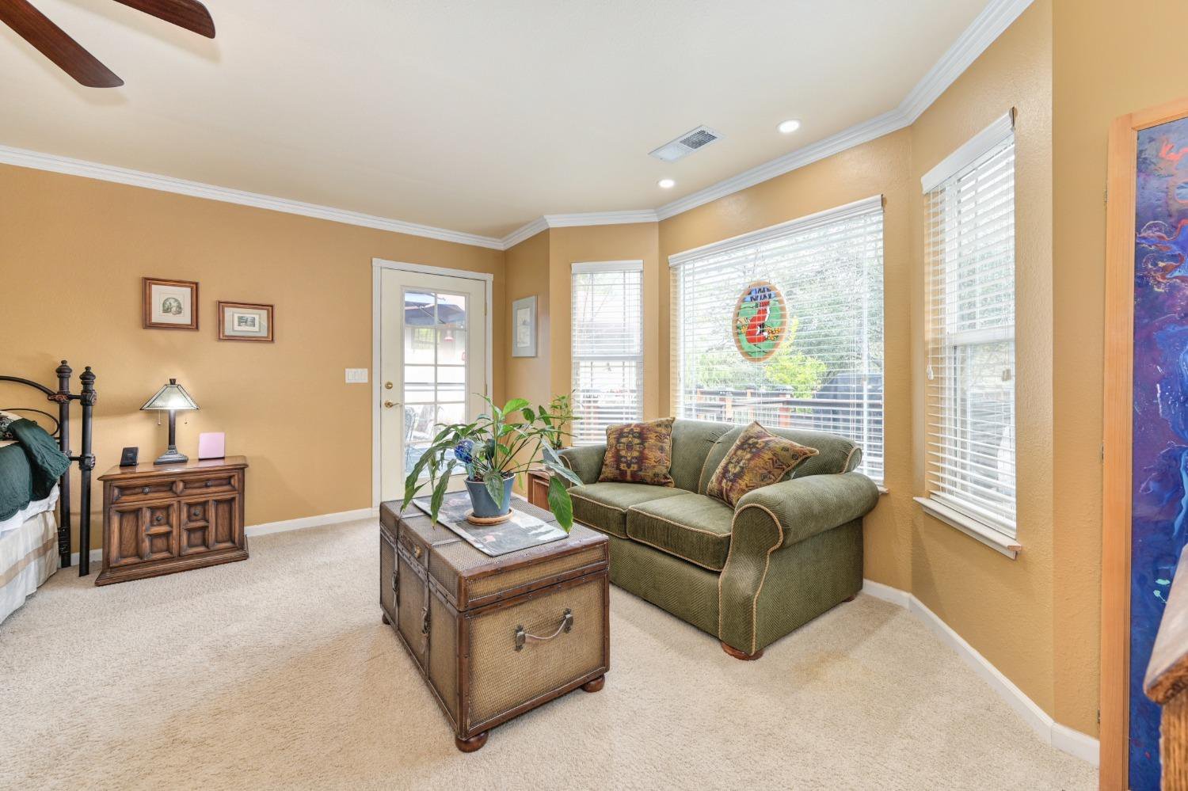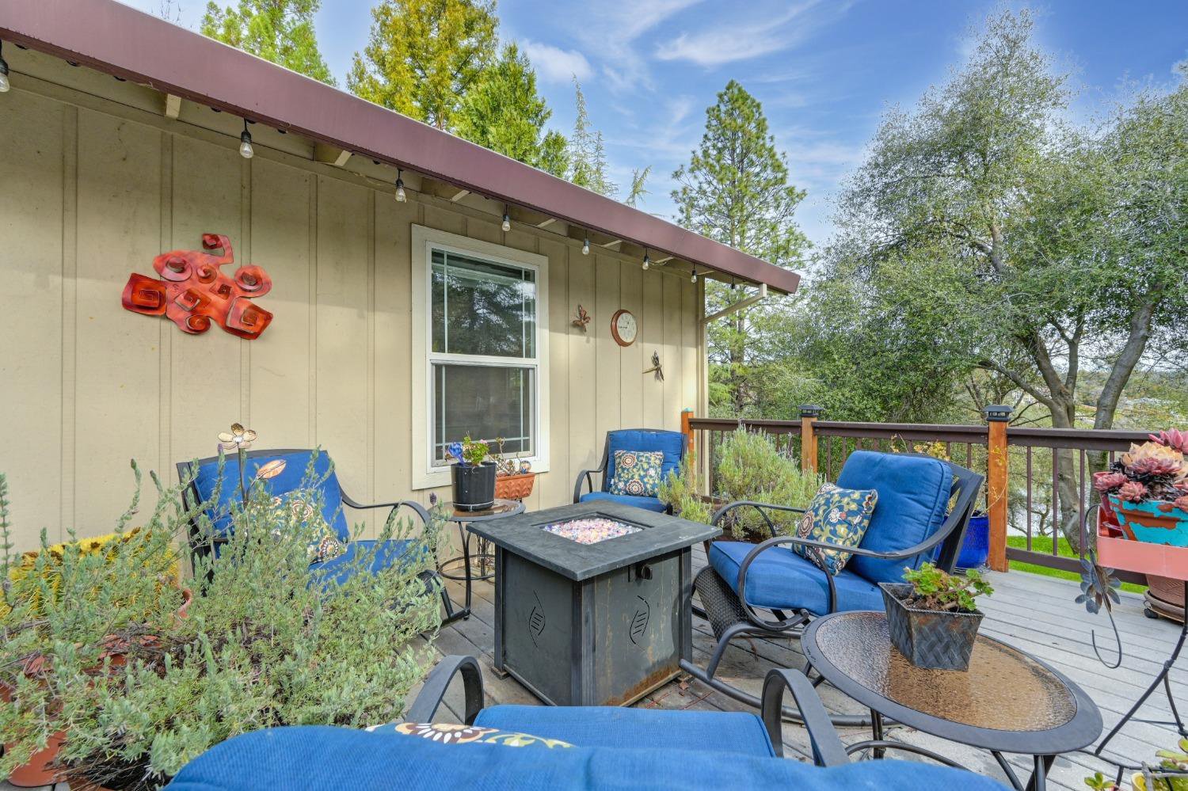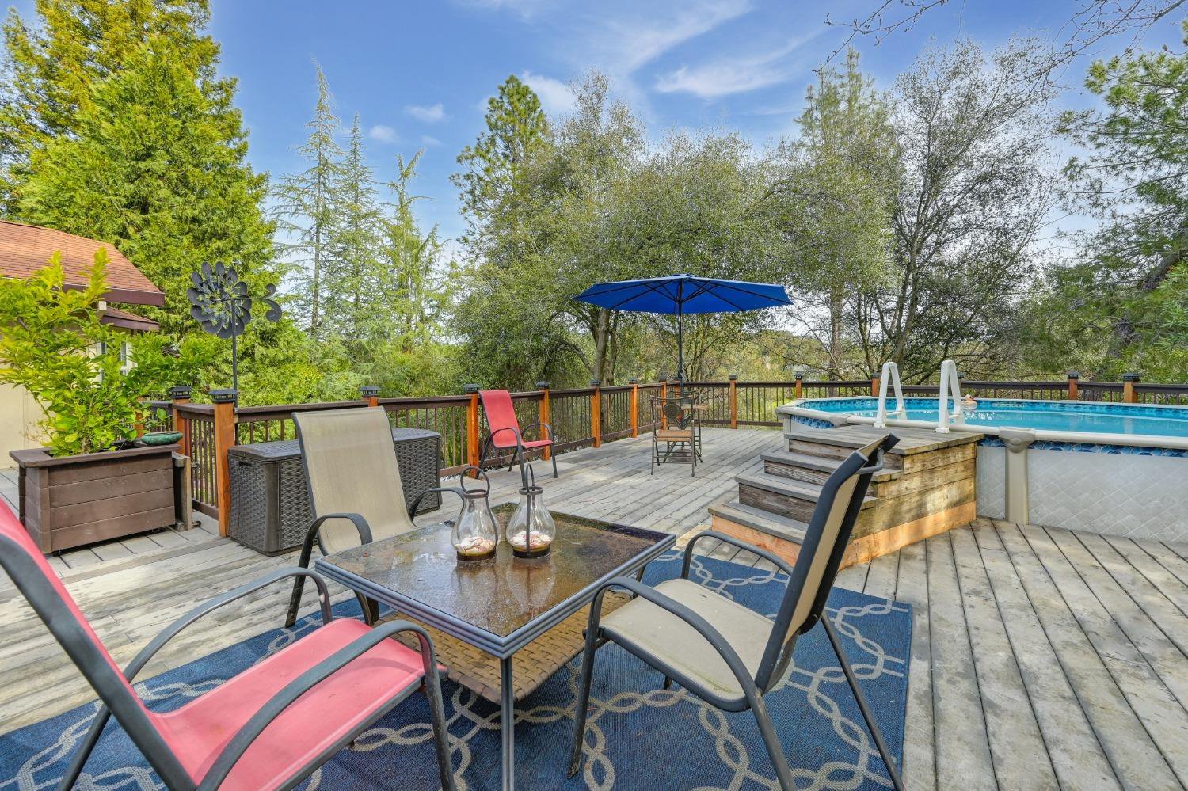2017 Blue Mountain Court, Cool, CA 95614
- $635,000
- 3
- BD
- 2
- Full Baths
- 2,372
- SqFt
- List Price
- $635,000
- MLS#
- 224011026
- Status
- ACTIVE
- Bedrooms
- 3
- Bathrooms
- 2
- Living Sq. Ft
- 2,372
- Square Footage
- 2372
- Type
- Single Family Residential
- Zip
- 95614
- City
- Cool
Property Description
Gorgeous home located in Auburn Lake Trails. This 2,372 sq. ft home sits on .48 acre & has direct access with views of Indian Bow Lake. This home boasts of pride of ownership throughout with several updates such as new luxury vinyl flooring, silestone quartz countertops and soft close knotty alder kitchen cabinets & doors, lighting throughout, solar tubes, lovely, updated bathrooms & Google controlled lights throughout the home, on demand water heater for the house & a separate on demand water heater for the kitchen. This home features an open living area that leads you into an entertainers delight game room that includes the pool table, hockey table, wine fridge and many other items in the game room. The game room leads you out to the expansive deck and above ground pool to enjoy outdoor time. The primary bedroom is spacious with a sitting area & the primary bathroom offers a large granite shower with a skylight, separate soaking tub and generous granite countertops. Solar is partially owned & leased. Deep 2 car garage with another separate storage 2 car garage great for your tools & toys. Wine cellar and additional storage located in the garage area. The area is known for its recreation & award-winning wineries. This home won't disappoint! Welcome Home!
Additional Information
- Land Area (Acres)
- 0.48
- Year Built
- 1984
- Subtype
- Single Family Residence
- Subtype Description
- Detached
- Style
- Contemporary
- Construction
- Cement Siding, Wood Siding
- Foundation
- Raised
- Stories
- 1
- Garage Spaces
- 4
- Garage
- Attached
- Baths Other
- Tub w/Shower Over, Window
- Master Bath
- Closet, Shower Stall(s), Double Sinks, Skylight/Solar Tube, Granite, Jetted Tub, Window
- Floor Coverings
- Carpet, Simulated Wood, Vinyl
- Laundry Description
- Cabinets, Dryer Included, Washer Included, Inside Room
- Dining Description
- Dining/Living Combo
- Kitchen Description
- Pantry Closet, Quartz Counter, Kitchen/Family Combo
- Kitchen Appliances
- Free Standing Gas Range, Free Standing Refrigerator, Dishwasher, Disposal, Microwave, Tankless Water Heater, Wine Refrigerator
- Number of Fireplaces
- 1
- Fireplace Description
- Living Room, Gas Piped
- HOA
- Yes
- Site Location
- Waterfront
- Road Description
- Paved
- Pool
- Yes
- Cooling
- Ceiling Fan(s), Central, Ductless, Whole House Fan
- Heat
- Propane, Central, Ductless, Fireplace Insert
- Water
- Public
- Utilities
- Propane Tank Leased, Solar, Internet Available
- Sewer
- Septic System
Mortgage Calculator
Listing courtesy of Premier Foothill Properties, Inc..

All measurements and all calculations of area (i.e., Sq Ft and Acreage) are approximate. Broker has represented to MetroList that Broker has a valid listing signed by seller authorizing placement in the MLS. Above information is provided by Seller and/or other sources and has not been verified by Broker. Copyright 2024 MetroList Services, Inc. The data relating to real estate for sale on this web site comes in part from the Broker Reciprocity Program of MetroList® MLS. All information has been provided by seller/other sources and has not been verified by broker. All interested persons should independently verify the accuracy of all information. Last updated .





























































