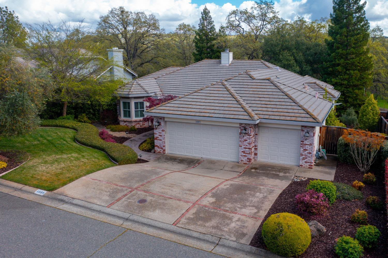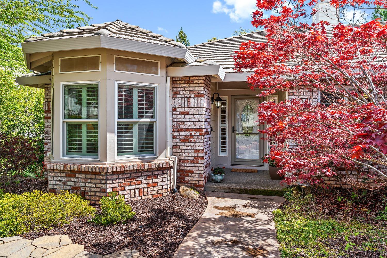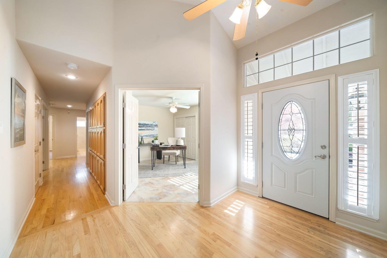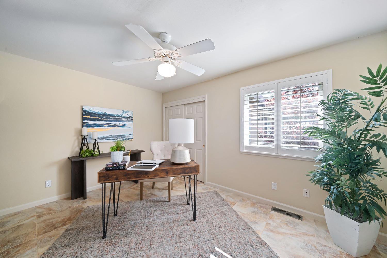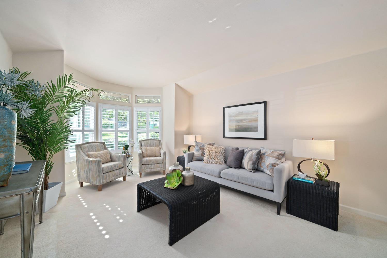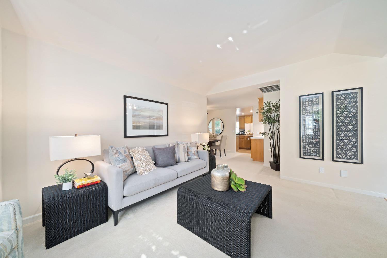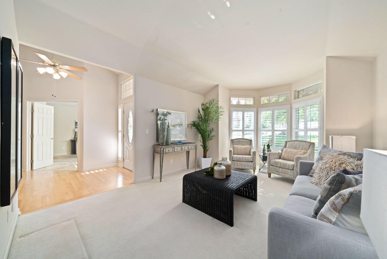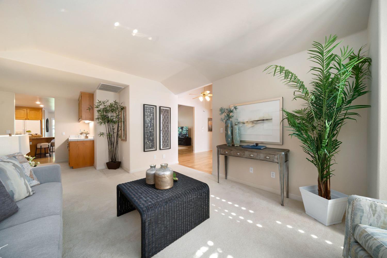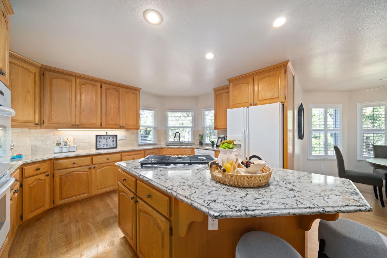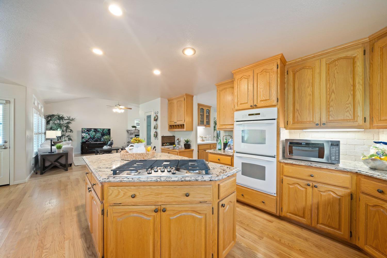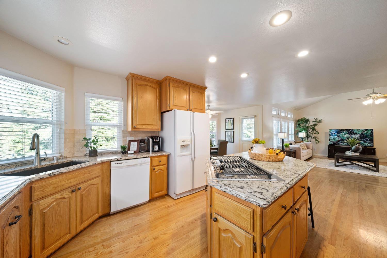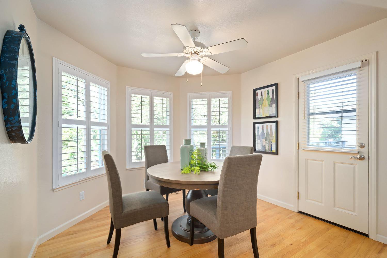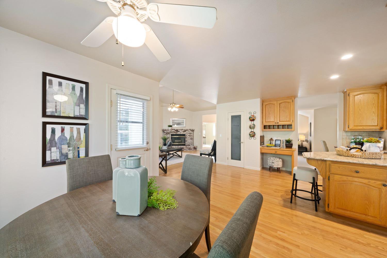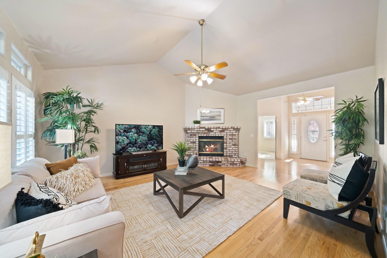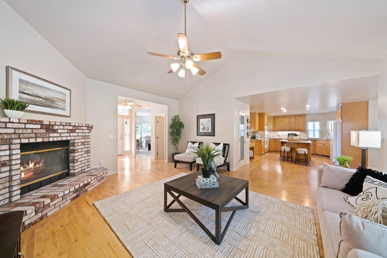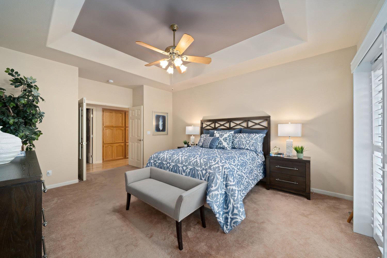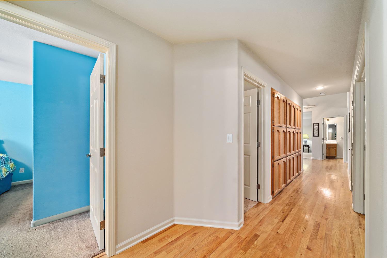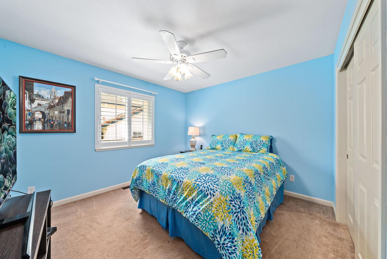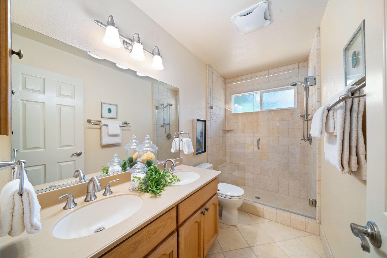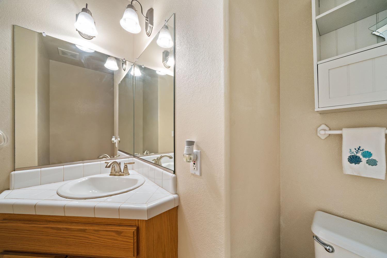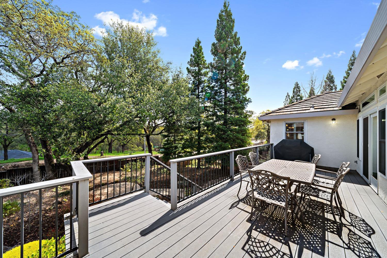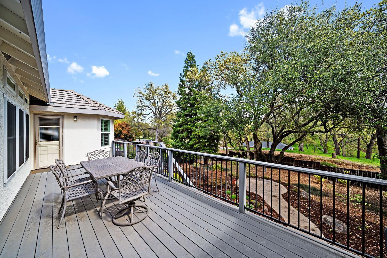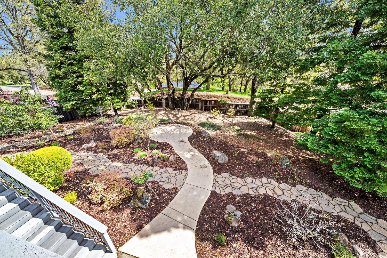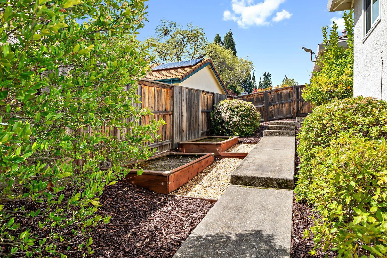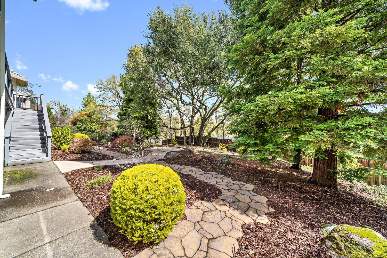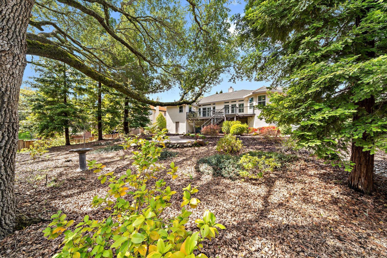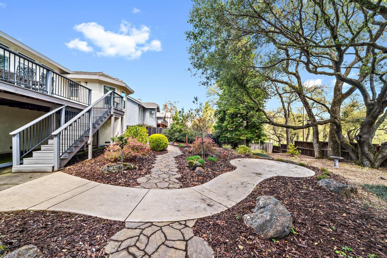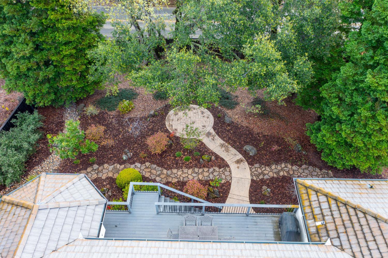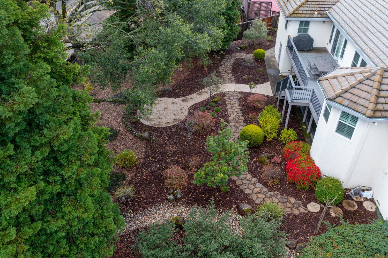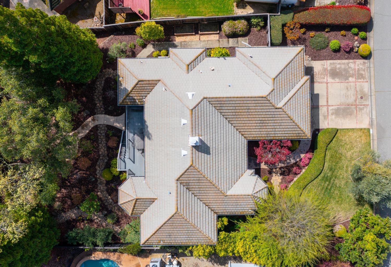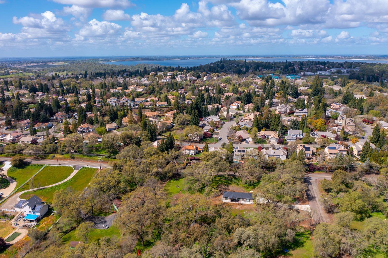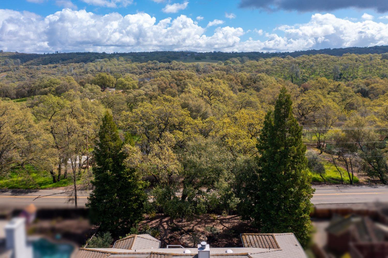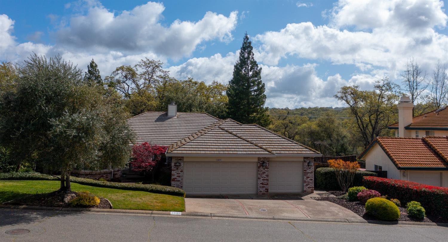4889 Danbury Circle, El Dorado Hills, CA 95762
- $830,000
- 4
- BD
- 2
- Full Baths
- 1
- Half Bath
- 2,512
- SqFt
- List Price
- $830,000
- Price Change
- ▼ $30,000 1715744420
- MLS#
- 224010937
- Status
- ACTIVE
- Building / Subdivision
- Winterhaven
- Bedrooms
- 4
- Bathrooms
- 2.5
- Living Sq. Ft
- 2,512
- Square Footage
- 2512
- Type
- Single Family Residential
- Zip
- 95762
- City
- El Dorado Hills
Property Description
Beautiful one-story custom home in desirable Winterhaven. Stroll up inviting walkway. Notice tasteful brick exterior accents at bay windows lead to custom front door with beautiful glass accents. Upon entry, high ceilings, wood floors & backyard views create a feeling of openness. Living & dining room are great for entertaining. Family room & kitchen are ideal for everyday living. Spacious kitchen with large island offers room to maneuver, featuring Cambria quartz counters, cabinet space, tile backsplash & gas range. Opens to nook, family room & access to backyard. Large windows enable natural light & views. Hunter Douglas shutters enhance living space. Oversized primary bedroom is a wonderful getaway with its ample sitting area. Sliding plantation shutter doors control natural light & access to backyard deck. Morning coffee on balcony is a great way to start the day. Updated primary bathroom includes a frameless shower, jetted tub, double sinks & view. Gorgeous statuesque oak & redwood trees create a park-like backyard, enjoyable from the deck or on backyard path. Energy efficiency with windows (from Pella, Anderson & Marvin), brick fireplace & ceiling fans. Excess storage area underneath home. Near Folsom Lake, parks, shopping, restaurants & top-rated schools. Come & see!
Additional Information
- Land Area (Acres)
- 0.31
- Year Built
- 1995
- Subtype
- Single Family Residence
- Subtype Description
- Custom, Detached
- Style
- Ranch
- Construction
- Brick Veneer, Stucco, Frame, Wood, Wood Siding
- Foundation
- Raised
- Stories
- 1
- Garage Spaces
- 3
- Garage
- Attached, Garage Facing Front, Interior Access
- House FAces
- West
- Baths Other
- Double Sinks, Low-Flow Toilet(s), Window, Other
- Master Bath
- Closet, Shower Stall(s), Double Sinks, Jetted Tub, Low-Flow Shower(s), Tub, Walk-In Closet, Window
- Floor Coverings
- Carpet, Tile, Wood
- Laundry Description
- Cabinets, Sink, Ground Floor, Inside Room
- Dining Description
- Breakfast Nook, Formal Room
- Kitchen Description
- Breakfast Area, Pantry Closet, Quartz Counter, Island, Kitchen/Family Combo
- Kitchen Appliances
- Built-In Electric Oven, Gas Cook Top, Gas Plumbed, Gas Water Heater, Dishwasher, Disposal, Double Oven, Plumbed For Ice Maker, Self/Cont Clean Oven
- Number of Fireplaces
- 1
- Fireplace Description
- Brick, Family Room, Gas Starter
- HOA
- Yes
- Equipment
- Central Vac Plumbed, Central Vacuum
- Cooling
- Ceiling Fan(s), Central
- Heat
- Baseboard, Central, Electric, Fireplace(s), Gas, Hot Water, Natural Gas
- Water
- Meter on Site, Meter Paid, Public
- Utilities
- Cable Available, Electric, Internet Available, Natural Gas Connected
- Sewer
- Sewer Connected
- Restrictions
- Board Approval
Mortgage Calculator
Listing courtesy of Coldwell Banker Realty.

All measurements and all calculations of area (i.e., Sq Ft and Acreage) are approximate. Broker has represented to MetroList that Broker has a valid listing signed by seller authorizing placement in the MLS. Above information is provided by Seller and/or other sources and has not been verified by Broker. Copyright 2024 MetroList Services, Inc. The data relating to real estate for sale on this web site comes in part from the Broker Reciprocity Program of MetroList® MLS. All information has been provided by seller/other sources and has not been verified by broker. All interested persons should independently verify the accuracy of all information. Last updated .

