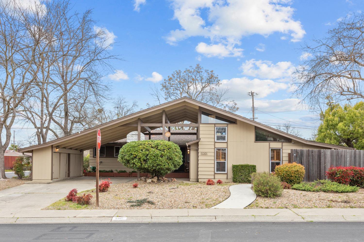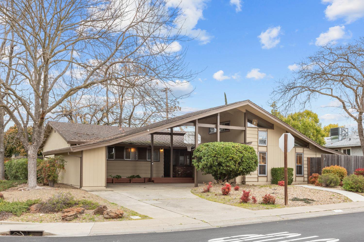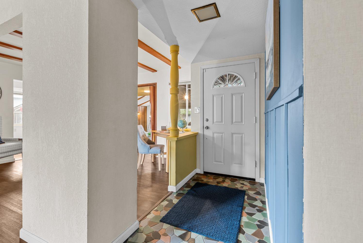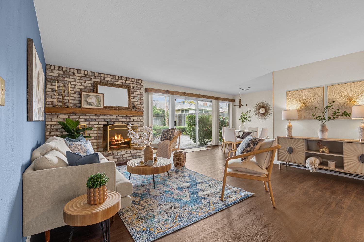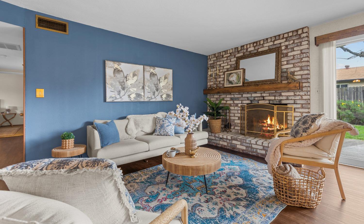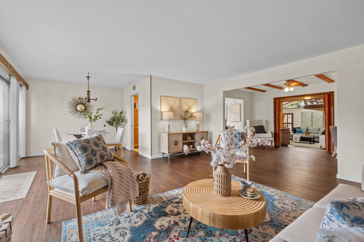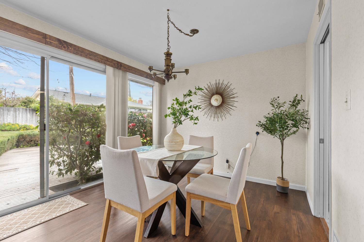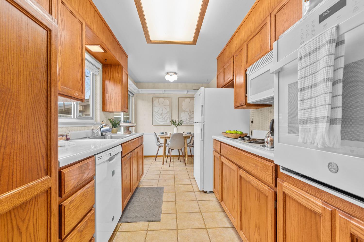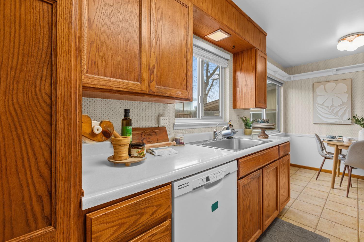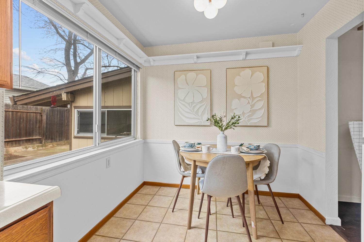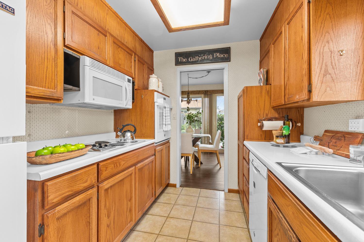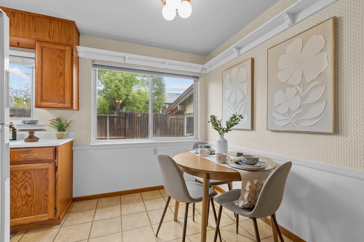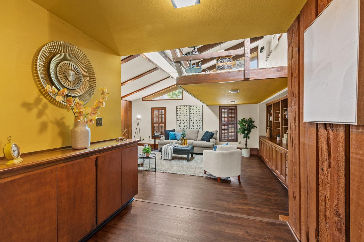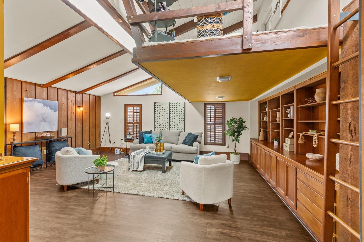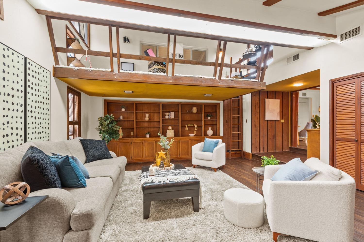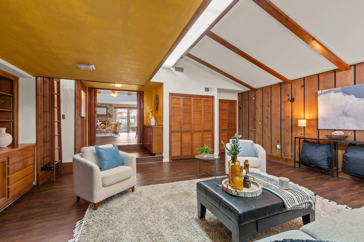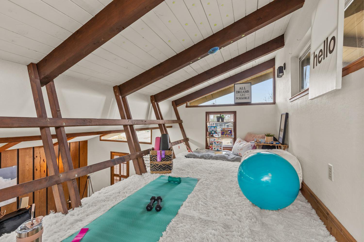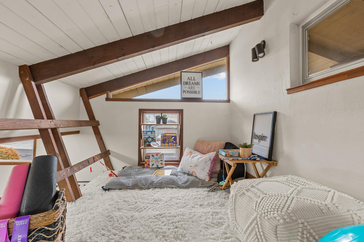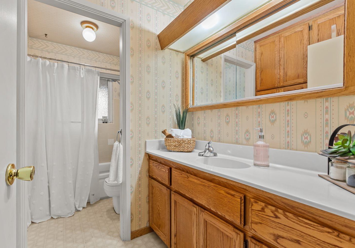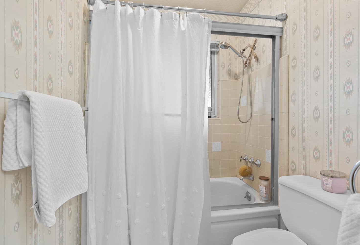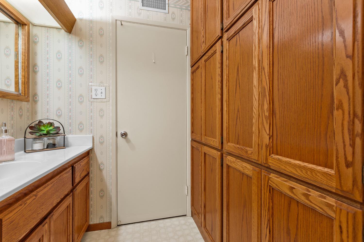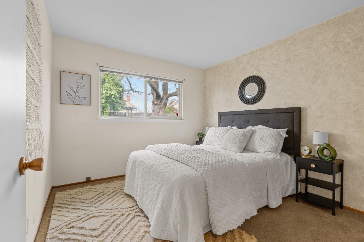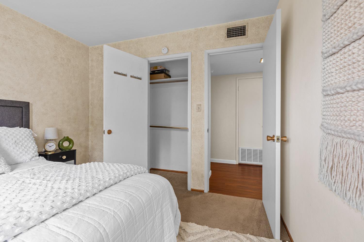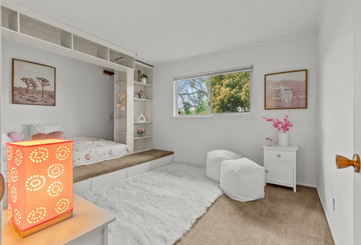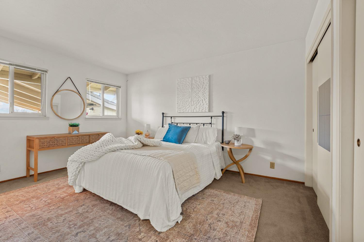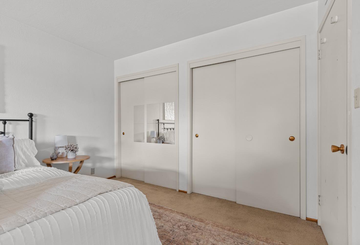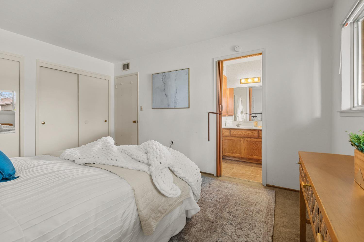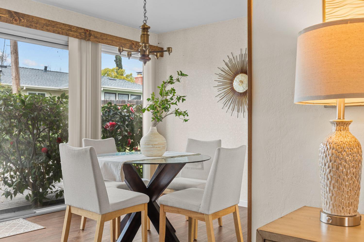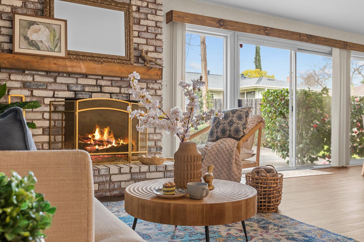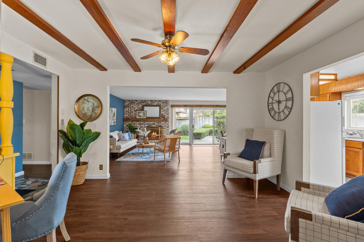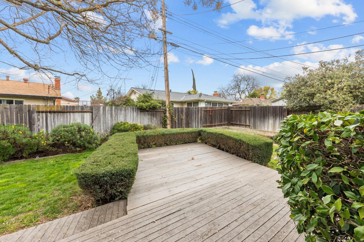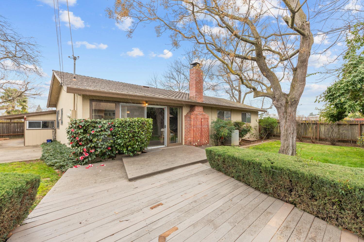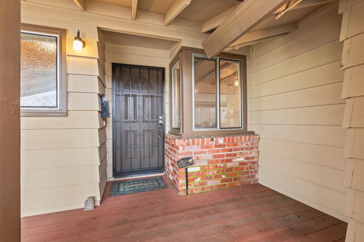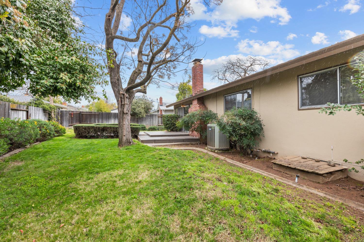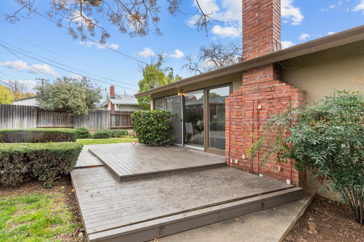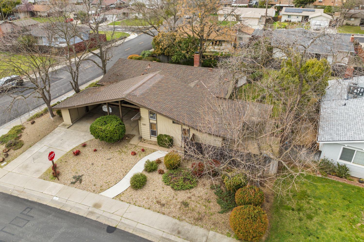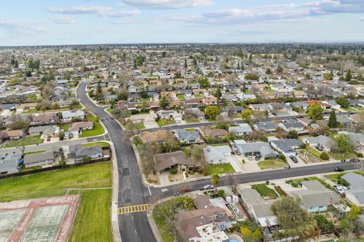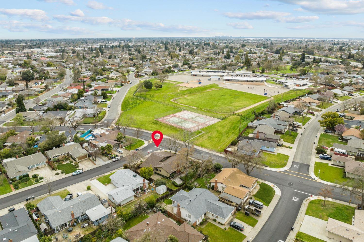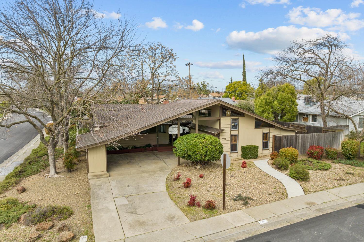5301 Fort Sutter Way, Sacramento, CA 95841
- $515,000
- 3
- BD
- 2
- Full Baths
- 1,864
- SqFt
- List Price
- $515,000
- Price Change
- ▼ $25,000 1712970294
- MLS#
- 224010854
- Status
- ACTIVE
- Bedrooms
- 3
- Bathrooms
- 2
- Living Sq. Ft
- 1,864
- Square Footage
- 1864
- Type
- Single Family Residential
- Zip
- 95841
- City
- Sacramento
Property Description
Be amazed with this modern mid-century home nestled on one of the largest lots in the area of Foothill Farms. The home is meticulously maintained by the previous owner & features 3-4bedrooms,2-baths spanning 1864sqft of living space.Step inside and be greeted by newly upgraded luxury vinyl flooring &updated warm paint tones(2022) to add a contemporary feeling to the original charm.HVAC system is less than 5 yrs old & roof is less than 15 yrs old,offering peace of mind & protection for years to come.The generously sized bedrooms feature plush carpet.The primary bedroom features an ensuite bathroom for added convenience & privacy.The loft area is perfect for reading time or yoga,providing a serene space for relaxation & self-care.The kitchen is complete with new energy-saving appliances,cabinets for storage & countertops for meal prep.The dual-pane windows throughout also provide excellent insulation & noise reduction.The unique roofline extension creates a covered courtyard area.Step outside to the backyard & you'll find a deck,grass area,& mature shade trees,creating a peaceful oasis for outdoor enjoyment.The garage conversion provides an extra living space/4th bedroom ,loft and mudroom & there is abundant covered parking,possible RV access.Located near schools, parks & shopping!
Additional Information
- Land Area (Acres)
- 0.25
- Year Built
- 1957
- Subtype
- Single Family Residence
- Subtype Description
- Detached
- Style
- A-Frame, Mid-Century, Modern/High Tech, Conversion
- Construction
- Wood, Wood Siding
- Foundation
- ConcretePerimeter, Slab
- Stories
- 1
- Carport Spaces
- 2
- Garage
- Converted Garage, RV Possible
- House FAces
- South
- Baths Other
- Tile, Tub w/Shower Over, Window
- Master Bath
- Shower Stall(s), Tile
- Floor Coverings
- Carpet, Tile, Vinyl
- Laundry Description
- Cabinets, Laundry Closet, Dryer Included, Electric, Washer Included
- Dining Description
- Breakfast Nook, Dining/Family Combo
- Kitchen Description
- Breakfast Area, Pantry Cabinet, Pantry Closet, Synthetic Counter
- Kitchen Appliances
- Built-In Gas Range, Dishwasher, Disposal, Self/Cont Clean Oven
- Number of Fireplaces
- 1
- Fireplace Description
- Brick, Family Room, Wood Burning
- Road Description
- Asphalt, Paved
- Rec Parking
- RV Possible
- Misc
- Uncovered Courtyard
- Cooling
- Ceiling Fan(s), Central
- Heat
- Central
- Water
- Meter Paid, Public
- Utilities
- Cable Available, Electric, Internet Available
- Sewer
- Public Sewer
Mortgage Calculator
Listing courtesy of KW CA Premier - Sacramento.

All measurements and all calculations of area (i.e., Sq Ft and Acreage) are approximate. Broker has represented to MetroList that Broker has a valid listing signed by seller authorizing placement in the MLS. Above information is provided by Seller and/or other sources and has not been verified by Broker. Copyright 2024 MetroList Services, Inc. The data relating to real estate for sale on this web site comes in part from the Broker Reciprocity Program of MetroList® MLS. All information has been provided by seller/other sources and has not been verified by broker. All interested persons should independently verify the accuracy of all information. Last updated .
