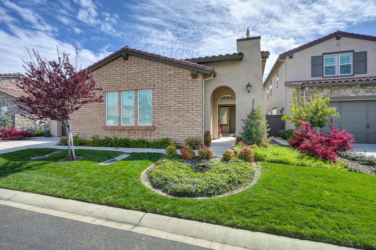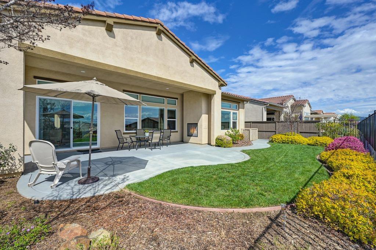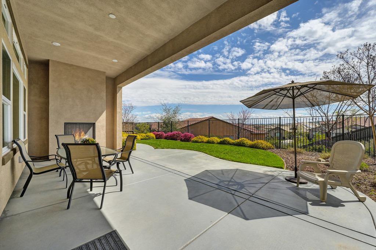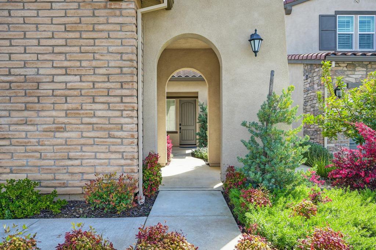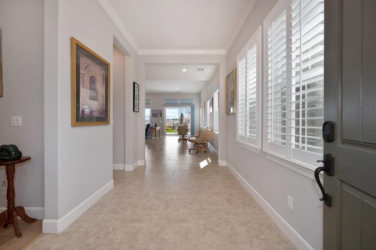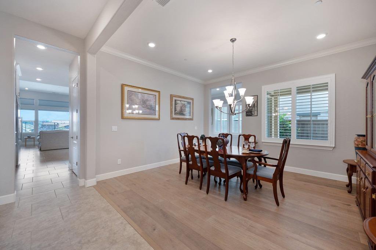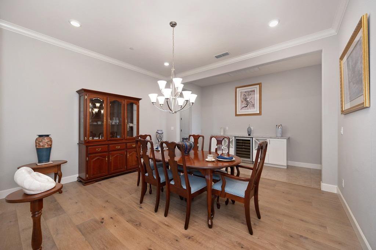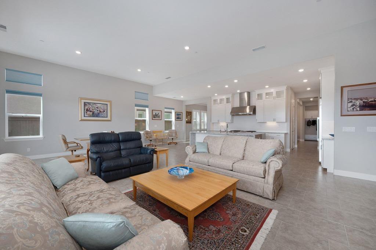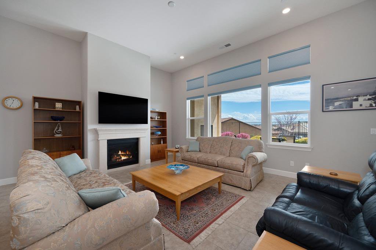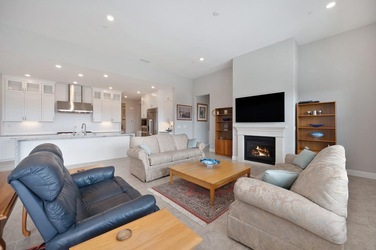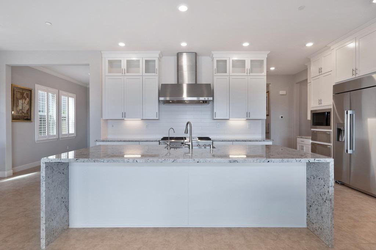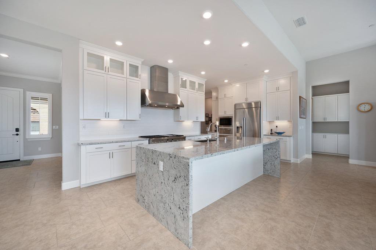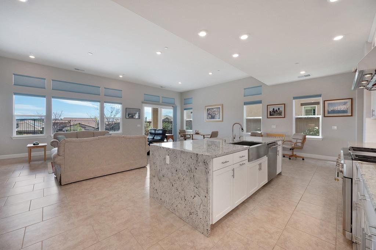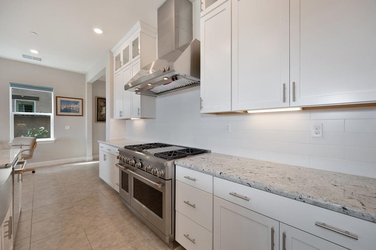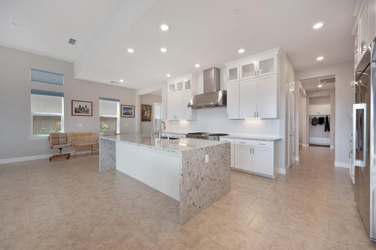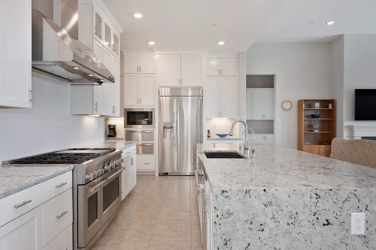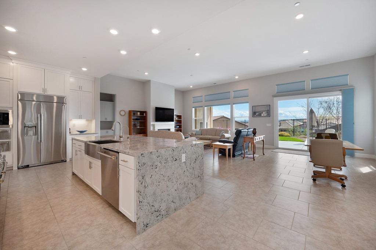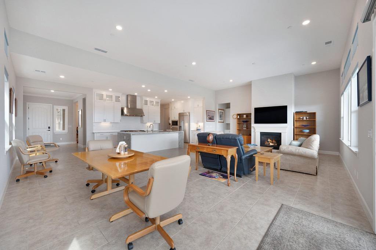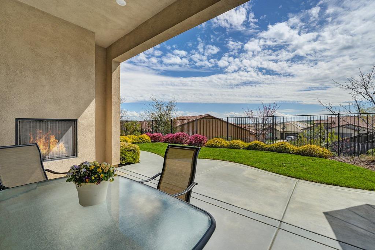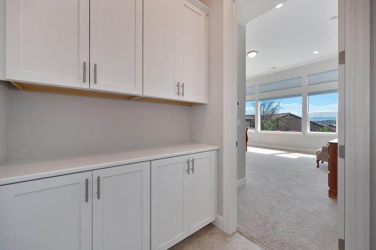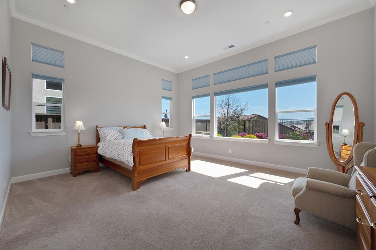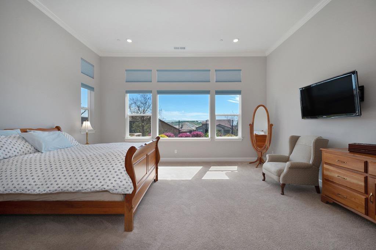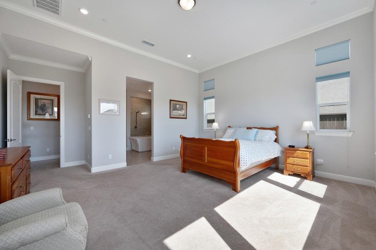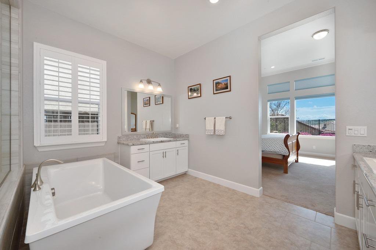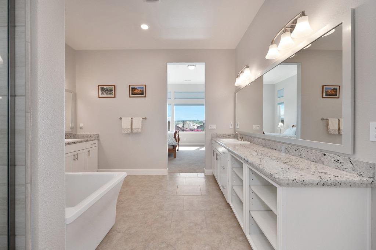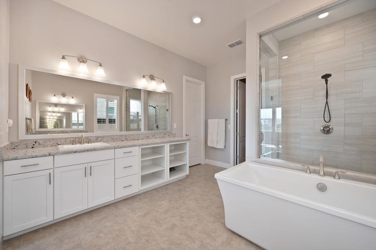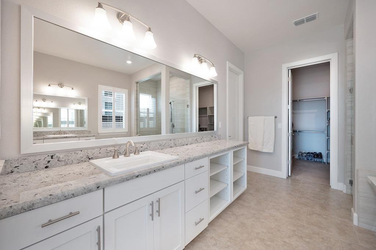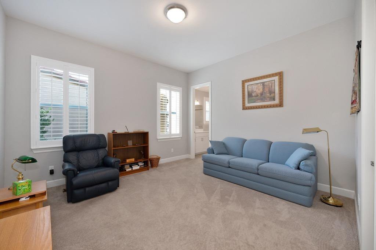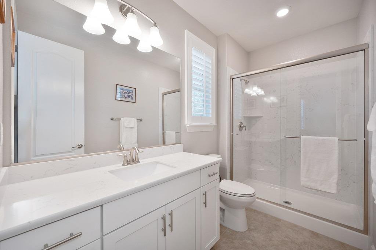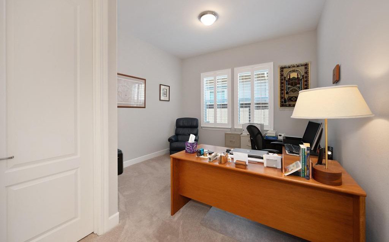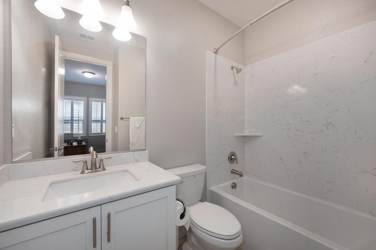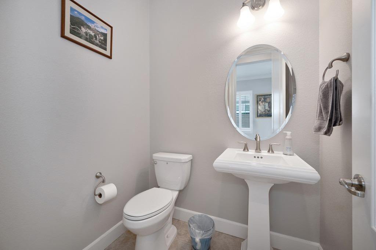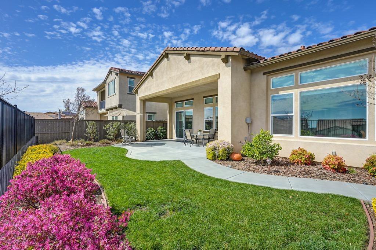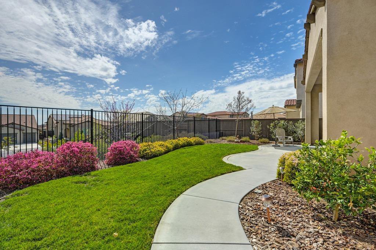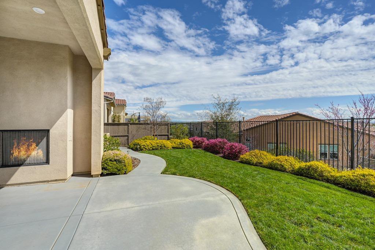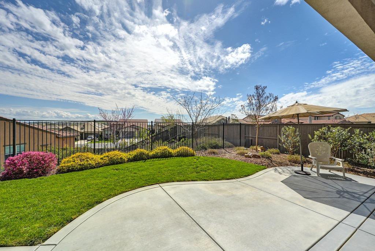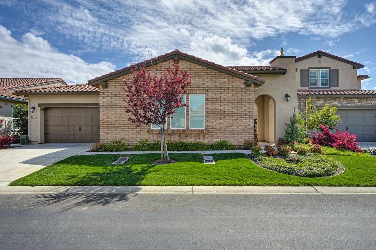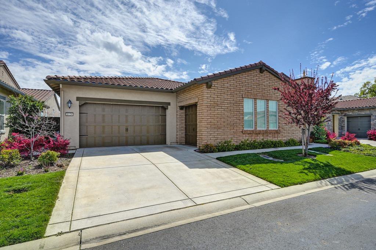1129 Hogarth Way, El Dorado Hills, CA 95762
- $1,175,000
- 3
- BD
- 3
- Full Baths
- 1
- Half Bath
- 2,837
- SqFt
- List Price
- $1,175,000
- MLS#
- 224010783
- Status
- ACTIVE
- Building / Subdivision
- Serrano
- Bedrooms
- 3
- Bathrooms
- 3.5
- Living Sq. Ft
- 2,837
- Square Footage
- 2837
- Type
- Single Family Residential
- Zip
- 95762
- City
- El Dorado Hills
Property Description
Newer single-story residence offers luxurious living with every modern convenience. Spacious great room features a cozy gas fireplace and seamlessly flows into the chef's kitchen with upgraded appliances and formal dining area, complete with elegant cabinetry and wine refrigerator, setting the stage for memorable dinner parties and celebrations. Along with the spacious primary suite, the home boasts two additional ensuite bedrooms, providing privacy and comfort for all. For those who love to entertain outdoors, the easy-care backyard is sure to impress. Relax and unwind on the covered patio, complete with an additional fireplace for quiet evenings under the stars. Whether you're hosting a barbecue or simply enjoying the serene surroundings, this backyard oasis is the ideal retreat. Car enthusiasts will appreciate the attached three-car garage, providing ample space for vehicles, storage, and hobbies. Not only does this home offer luxury and comfort, but it also features owned solar panels and Tesla Powerwall system, providing energy efficiency and cost savings for years to come. Located in the sought-after Serrano Country Club community, residents enjoy access to community parks, scenic walking trails, great schools and nearby shopping.
Additional Information
- Land Area (Acres)
- 0.17
- Year Built
- 2018
- Subtype
- Single Family Residence
- Subtype Description
- Planned Unit Develop, Detached
- Construction
- Stucco, Frame, Wood
- Foundation
- Slab
- Stories
- 1
- Garage Spaces
- 3
- Garage
- Attached
- Baths Other
- Shower Stall(s), Granite, Tub w/Shower Over, Window
- Master Bath
- Shower Stall(s), Double Sinks, Soaking Tub, Granite, Walk-In Closet
- Floor Coverings
- Carpet, Stone, Tile, Wood
- Laundry Description
- Cabinets, Dryer Included, Sink, Washer Included, Inside Room
- Dining Description
- Breakfast Nook, Formal Room, Dining Bar
- Kitchen Description
- Breakfast Area, Pantry Closet, Granite Counter, Island w/Sink
- Kitchen Appliances
- Built-In Electric Oven, Built-In Gas Range, Built-In Refrigerator, Hood Over Range, Dishwasher, Disposal, Microwave, Double Oven, Tankless Water Heater, Warming Drawer, Wine Refrigerator
- Number of Fireplaces
- 2
- Fireplace Description
- Family Room, Gas Log
- HOA
- Yes
- Road Description
- Paved
- Misc
- Fireplace
- Cooling
- Central
- Heat
- Central
- Water
- Water District, Public
- Utilities
- Solar, Natural Gas Connected
- Sewer
- In & Connected, Public Sewer
- Restrictions
- Signs, Exterior Alterations, Tree Ordinance, Parking
Mortgage Calculator
Listing courtesy of Coldwell Banker Realty.

All measurements and all calculations of area (i.e., Sq Ft and Acreage) are approximate. Broker has represented to MetroList that Broker has a valid listing signed by seller authorizing placement in the MLS. Above information is provided by Seller and/or other sources and has not been verified by Broker. Copyright 2024 MetroList Services, Inc. The data relating to real estate for sale on this web site comes in part from the Broker Reciprocity Program of MetroList® MLS. All information has been provided by seller/other sources and has not been verified by broker. All interested persons should independently verify the accuracy of all information. Last updated .
