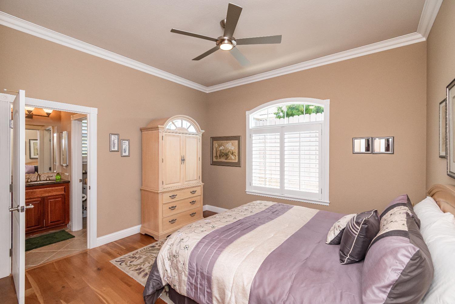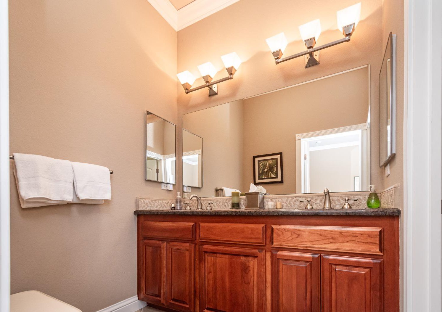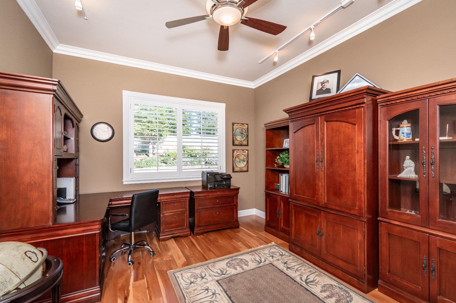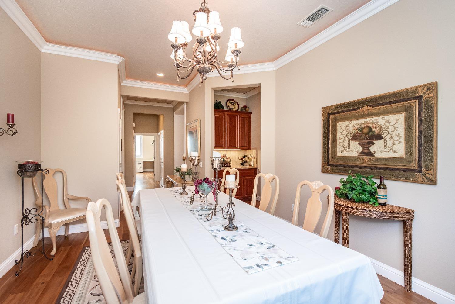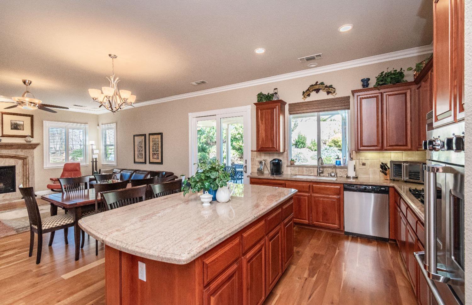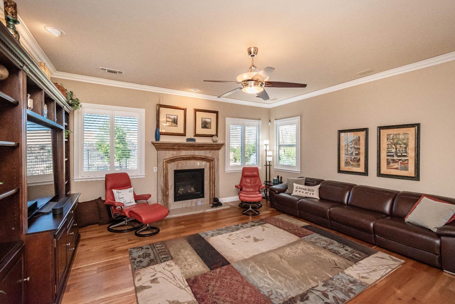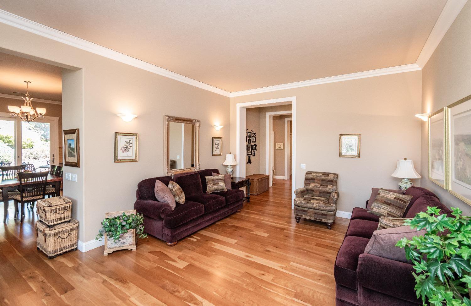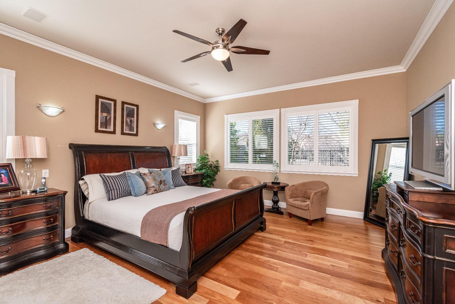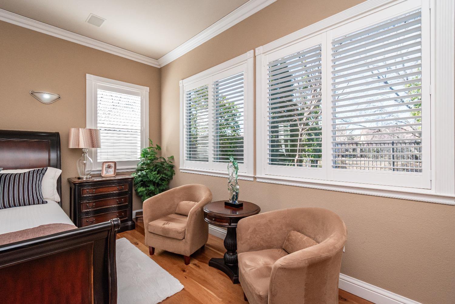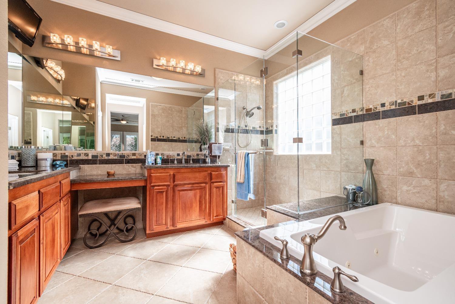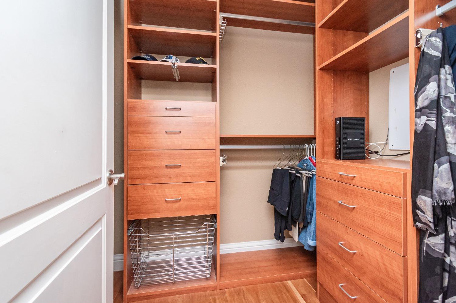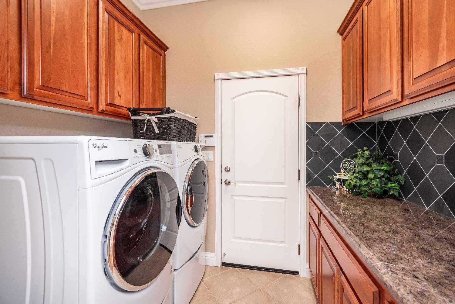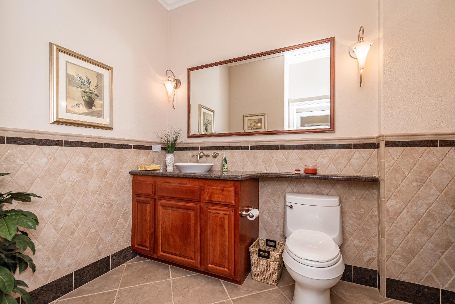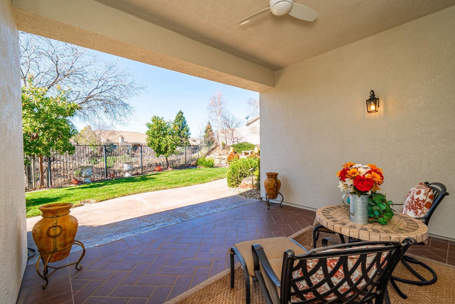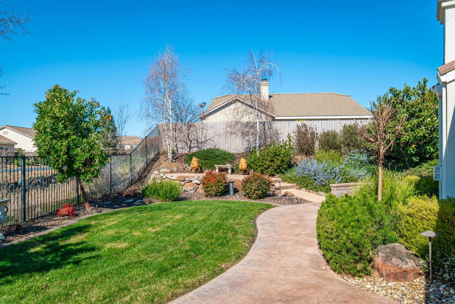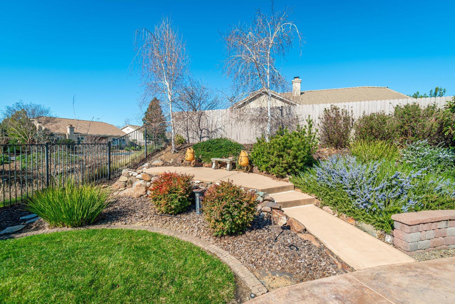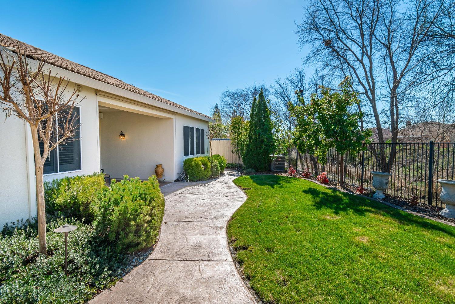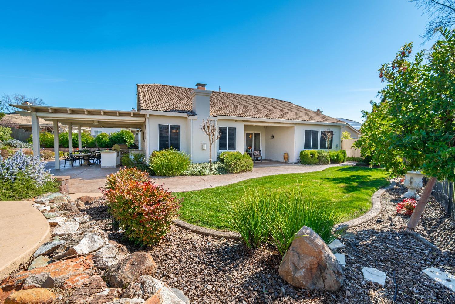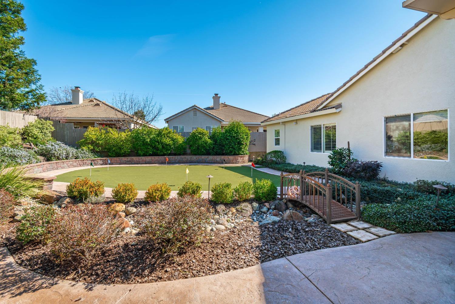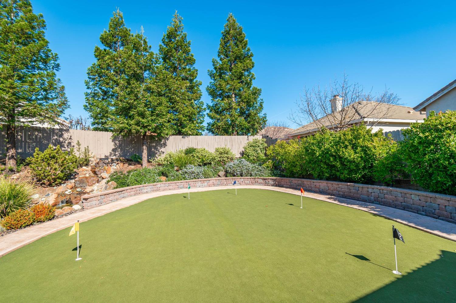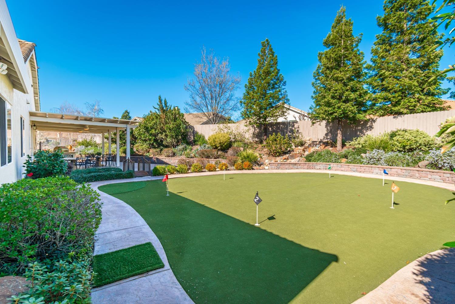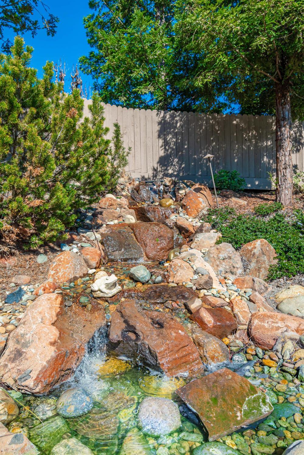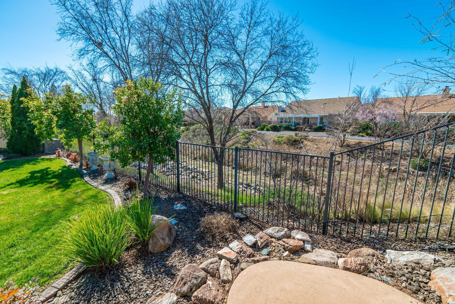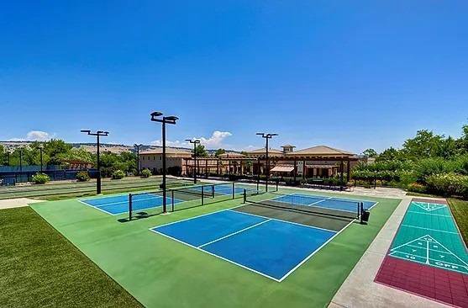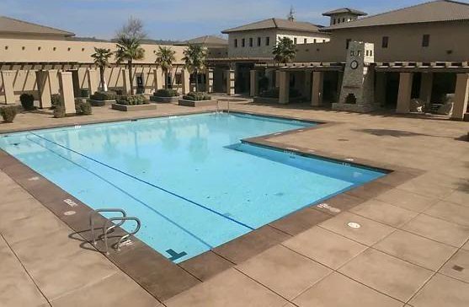4804 Monte Mar Drive, El Dorado Hills, CA 95762
- $895,000
- 4
- BD
- 2
- Full Baths
- 1
- Half Bath
- 2,828
- SqFt
- List Price
- $895,000
- Price Change
- ▼ $25,000 1712448194
- MLS#
- 224010757
- Status
- ACTIVE
- Bedrooms
- 4
- Bathrooms
- 2.5
- Living Sq. Ft
- 2,828
- Square Footage
- 2828
- Type
- Single Family Residential
- Zip
- 95762
- City
- El Dorado Hills
Property Description
Welcome to the epitome of luxury living in El Dorado Hills' exclusive Four Seasons 55+ community! This stunning property offers the perfect blend of comfort, elegance, and convenience. Step inside to discover a spacious single-story layout featuring 3 bedrooms plus an office and 2.5 baths, with 2 bedrooms featuring en-suites, providing ample space for relaxation and entertainment. The heart of the home is the expansive kitchen, complete with Viking double ovens, ideal for culinary enthusiasts and hosting memorable gatherings. Entertain with style in the generously sized family, dining, and living rooms, where every corner exudes warmth and charm. Venture outside to your own private retreat, where a sprawling backyard awaits with a huge covered patio featuring a built-in BBQ and outdoor lighting - perfect for outdoor dining and summer soires. Plus, indulge your love for golf on the large putting green, offering endless hours of enjoyment right at your doorstep. But the luxury doesn't end there - residents of Four Seasons enjoy exclusive access to the community clubhouse, where a wealth of amenities awaits. From fitness facilities to social gatherings, there's something for everyone to enjoy. Experience the lifestyle you deserve in El Dorado Hills' premier 55+ community.
Additional Information
- Land Area (Acres)
- 0.32
- Year Built
- 2005
- Subtype
- Single Family Residence
- Subtype Description
- Detached, Tract
- Style
- Contemporary
- Construction
- Stone, Stucco, Frame
- Foundation
- Slab
- Stories
- 1
- Garage Spaces
- 2
- Garage
- Attached
- Baths Other
- Shower Stall(s)
- Master Bath
- Shower Stall(s), Double Sinks, Jetted Tub
- Floor Coverings
- Tile, Wood
- Laundry Description
- Cabinets, Inside Room
- Dining Description
- Formal Room
- Kitchen Description
- Breakfast Area, Island
- Kitchen Appliances
- Built-In BBQ, Built-In Electric Oven, Gas Cook Top, Built-In Gas Range, Gas Water Heater, Dishwasher, Disposal, Microwave, Double Oven
- Number of Fireplaces
- 1
- Fireplace Description
- Family Room
- HOA
- Yes
- Misc
- BBQ Built-In
- Cooling
- Ceiling Fan(s)
- Heat
- Central, Fireplace(s), Natural Gas
- Water
- Public
- Utilities
- Cable Available, Electric, Internet Available, Natural Gas Connected
- Sewer
- In & Connected
- Restrictions
- Age Restrictions
Mortgage Calculator
Listing courtesy of Lyon RE Fair Oaks.

All measurements and all calculations of area (i.e., Sq Ft and Acreage) are approximate. Broker has represented to MetroList that Broker has a valid listing signed by seller authorizing placement in the MLS. Above information is provided by Seller and/or other sources and has not been verified by Broker. Copyright 2024 MetroList Services, Inc. The data relating to real estate for sale on this web site comes in part from the Broker Reciprocity Program of MetroList® MLS. All information has been provided by seller/other sources and has not been verified by broker. All interested persons should independently verify the accuracy of all information. Last updated .




