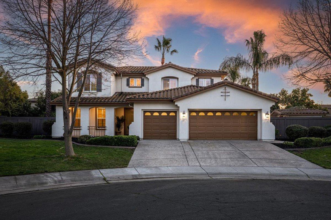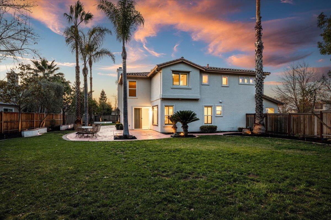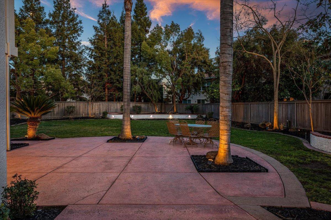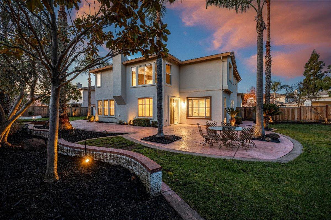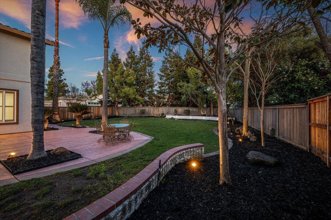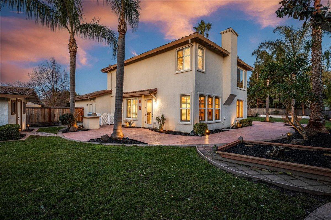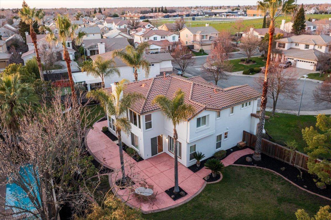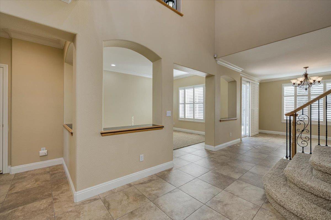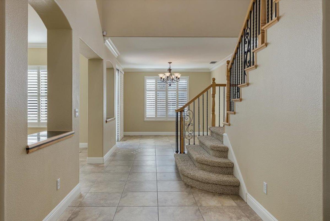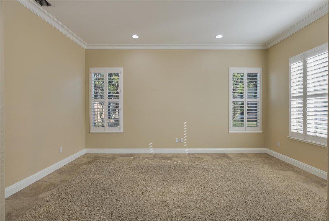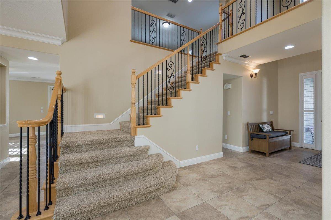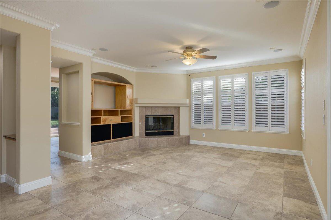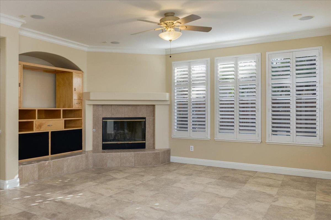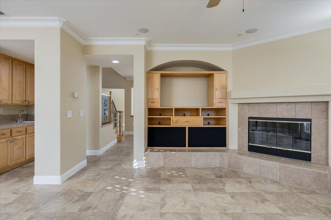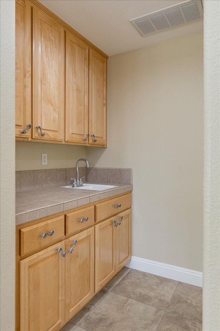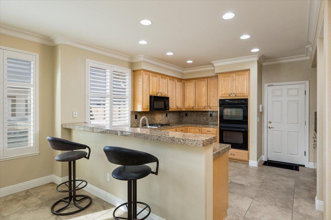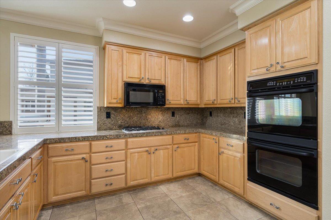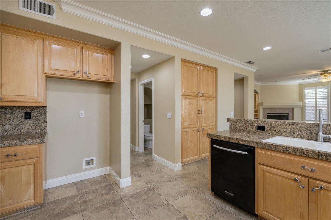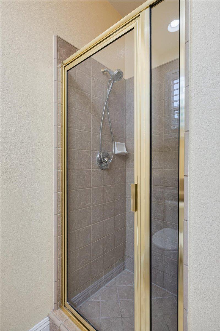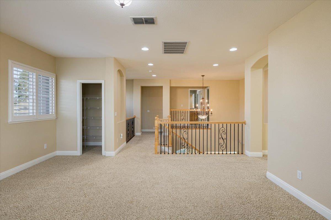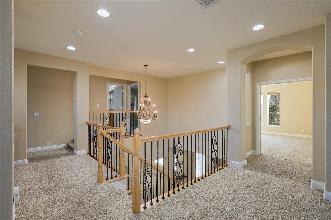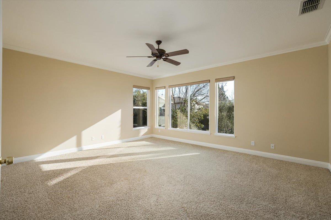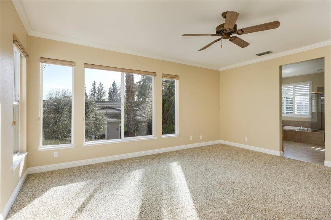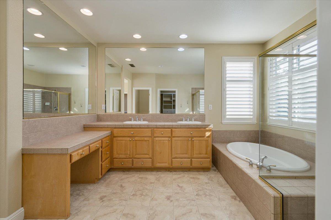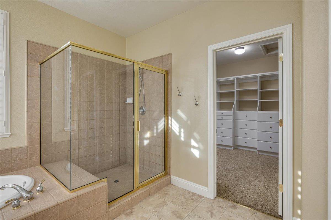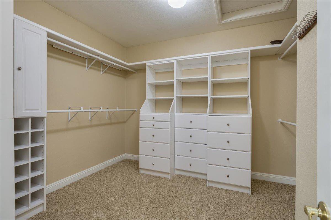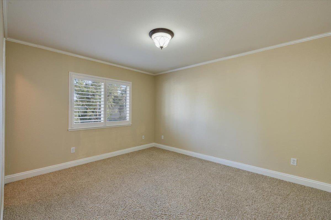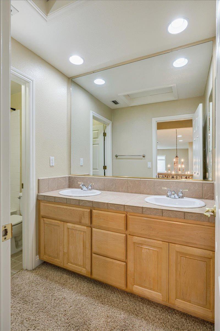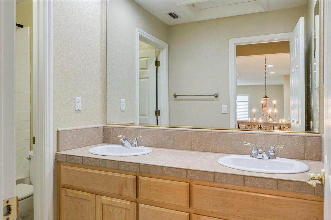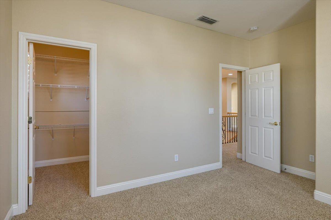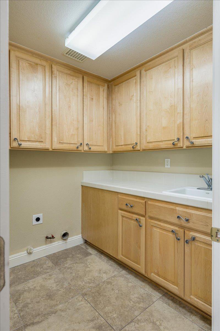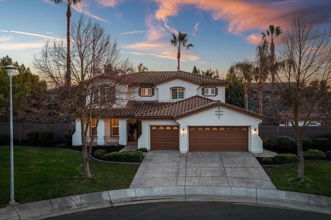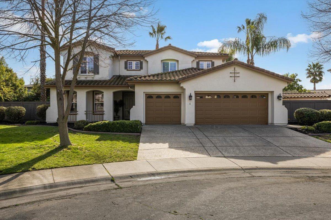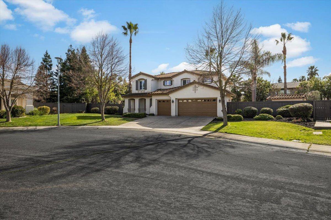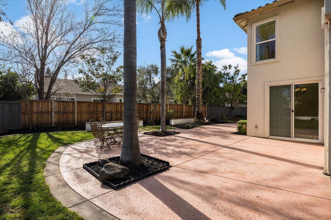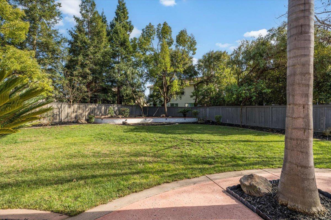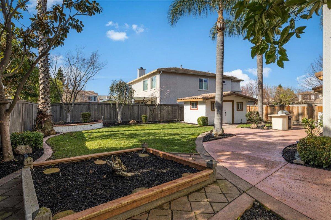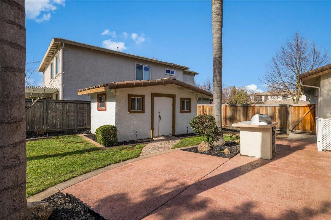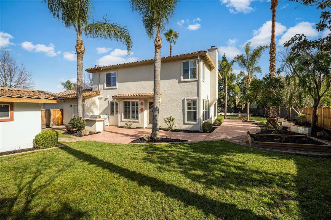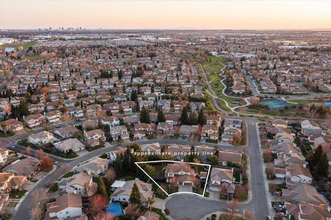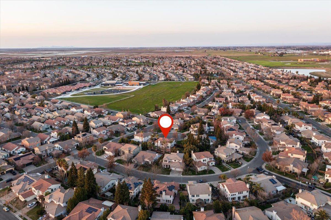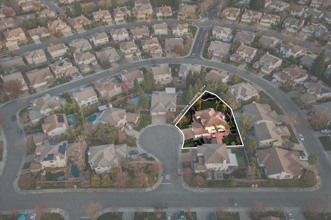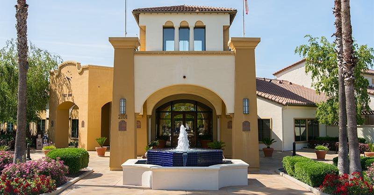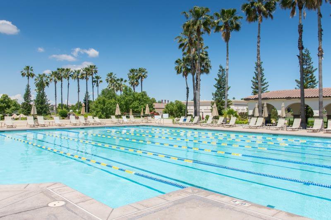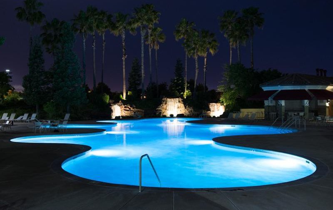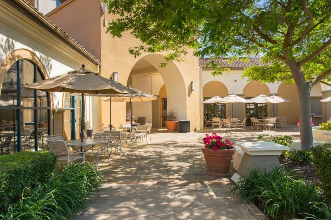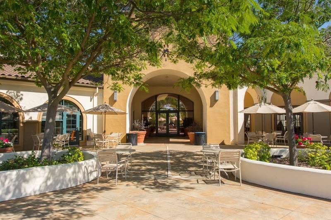12 Jamboree Court, Sacramento, CA 95835
- $930,000
- 4
- BD
- 3
- Full Baths
- 1
- Half Bath
- 3,179
- SqFt
- List Price
- $930,000
- Price Change
- ▼ $20,000 1713321461
- MLS#
- 224010550
- Status
- ACTIVE
- Building / Subdivision
- Northpoint Park Village
- Bedrooms
- 4
- Bathrooms
- 3.5
- Living Sq. Ft
- 3,179
- Square Footage
- 3179
- Type
- Single Family Residential
- Zip
- 95835
- City
- Sacramento
Property Description
EXCEPTIONAL GEM Located in a QUIET CUL-DE-SAC!! Set in the HIGHLY DESIRABLE Natomas Park Community, the home has a HUGE 1/3-acre Private lot, and a Backyard PERFECT for Entertaining! You'll truly enjoy the backyard's EXPANSIVE WRAP AROUND Custom BACK Patio, Raised Garden Bed, Fruit Trees, Custom-made Shed, Large Grassy Areas, PLUS plenty of space for your Pool Install! The Majestic swaying palm trees puts your mind on instant STAY-CATION mode & the mature surrounding landscape offers tons of PRIVACY! The MAIN FLOOR has GORGEOUS 20x20 TILE, WET BAR, CROWN MOLDING, PLANTATION SHUTTERS & a JUNIOR SUITE - perfect for extended family or guests, the Kitchen features Granite Countertops, Double Ovens & plenty of Cabinet Storage. The SPACIOUS upstairs Bonus Rm is PERFECT for ofc, gym, or play rm and the oversized Master has large, picturesque windows w/ custom shades & a Luxurious Bath w/ Separate Tub & Shower & a GENEROUS Walk-In Closet & Closet Organizer! New EPOXY FLOORING in the 3-CAR GAR adds that Custom feel & there's plenty of space for your vehicles & storage! A PRIME location, close to parks, PERFORMING ART schools, access to the BEAUTIFUL HOA Clubhouse/pool/exercise facilities, shopping & restaurants! Plus, just minutes from the Airport, Downtown Sac & EASY Freeway Access!
Additional Information
- Land Area (Acres)
- 0.33990000000000004
- Year Built
- 2002
- Subtype
- Single Family Residence
- Subtype Description
- Detached
- Style
- Contemporary
- Construction
- Stucco
- Foundation
- Slab
- Stories
- 2
- Garage Spaces
- 3
- Garage
- Attached, Garage Facing Front
- Baths Other
- Double Sinks, Tub w/Shower Over
- Master Bath
- Shower Stall(s), Double Sinks, Sitting Area, Tile, Tub, Walk-In Closet
- Floor Coverings
- Carpet, Tile
- Laundry Description
- Cabinets, Sink, Ground Floor, Inside Room
- Dining Description
- Formal Room
- Kitchen Description
- Breakfast Area, Granite Counter
- Kitchen Appliances
- Built-In Gas Oven, Built-In Gas Range, Hood Over Range, Dishwasher, Disposal, Microwave, Double Oven
- Number of Fireplaces
- 1
- Fireplace Description
- Family Room, Gas Starter
- HOA
- Yes
- Road Description
- Asphalt, Paved
- Misc
- BBQ Built-In
- Cooling
- Ceiling Fan(s), Central
- Heat
- Central, Fireplace(s)
- Water
- Meter on Site, Water District, Public
- Utilities
- Cable Connected, Public, Electric
- Sewer
- In & Connected, Public Sewer
Mortgage Calculator
Listing courtesy of El Dorado Hills Realty.

All measurements and all calculations of area (i.e., Sq Ft and Acreage) are approximate. Broker has represented to MetroList that Broker has a valid listing signed by seller authorizing placement in the MLS. Above information is provided by Seller and/or other sources and has not been verified by Broker. Copyright 2024 MetroList Services, Inc. The data relating to real estate for sale on this web site comes in part from the Broker Reciprocity Program of MetroList® MLS. All information has been provided by seller/other sources and has not been verified by broker. All interested persons should independently verify the accuracy of all information. Last updated .
