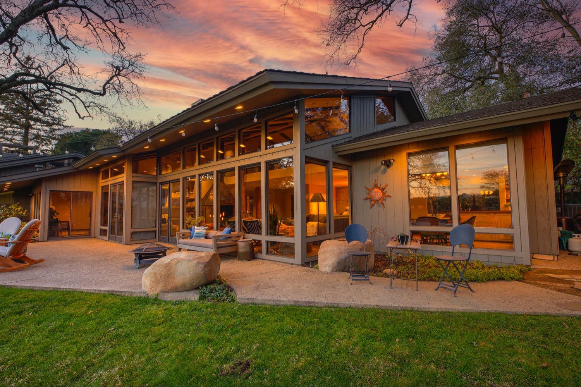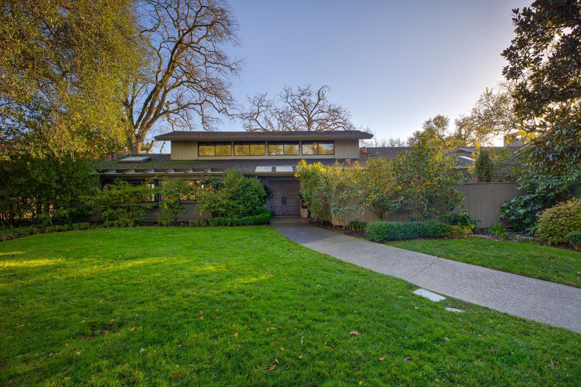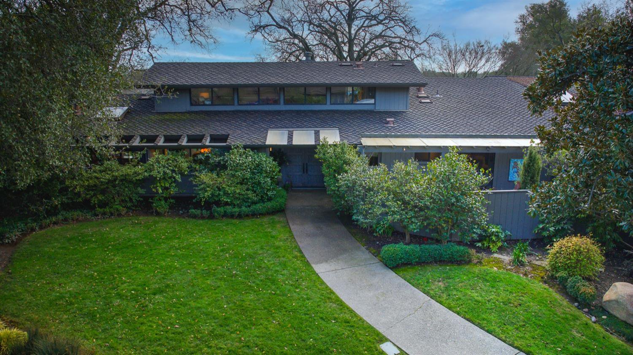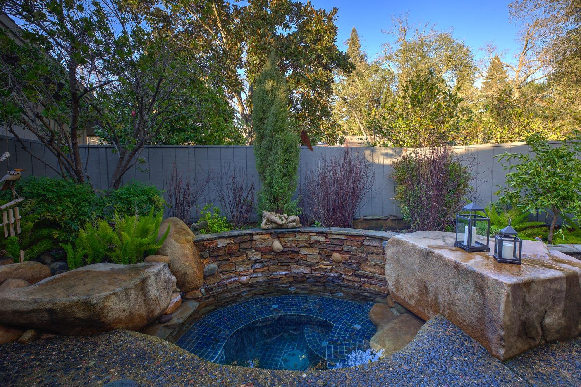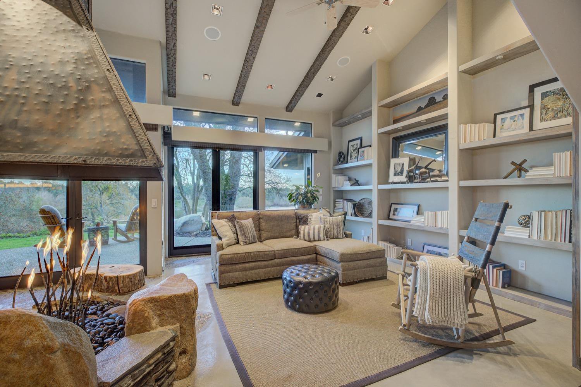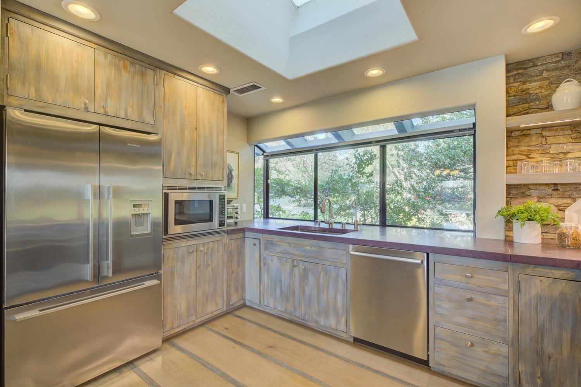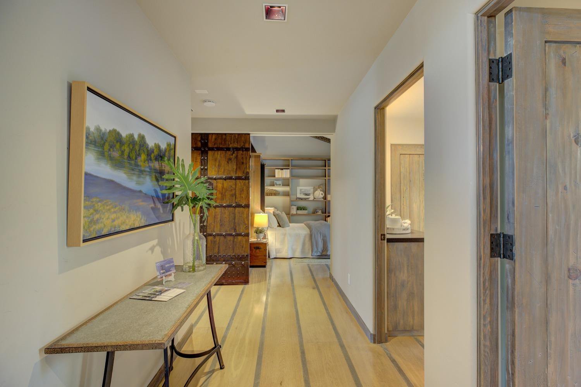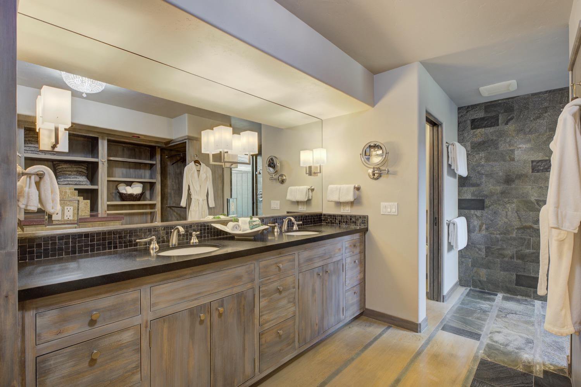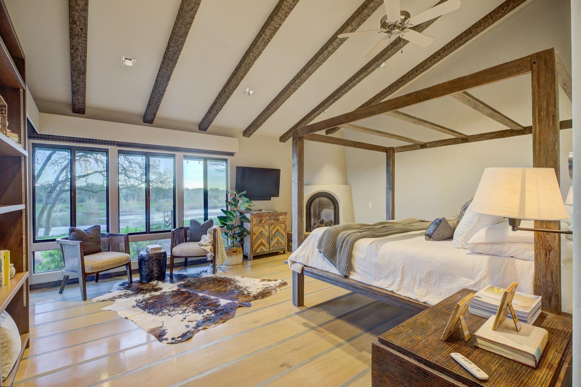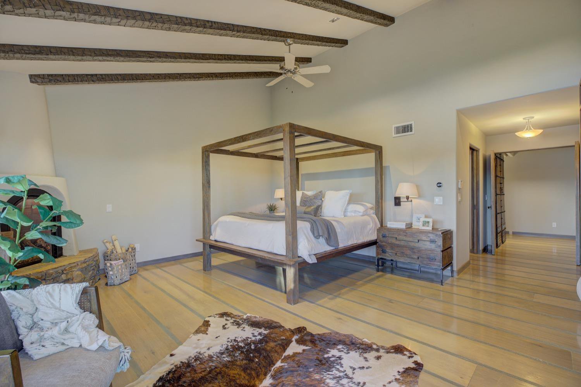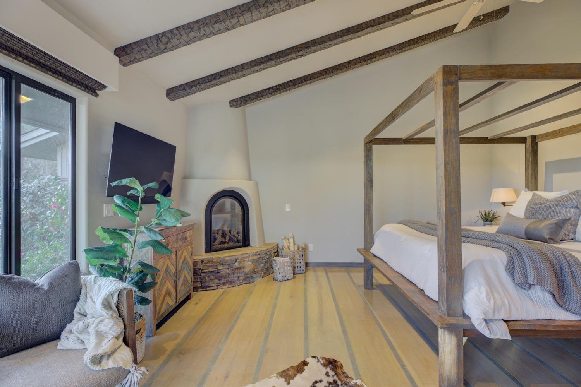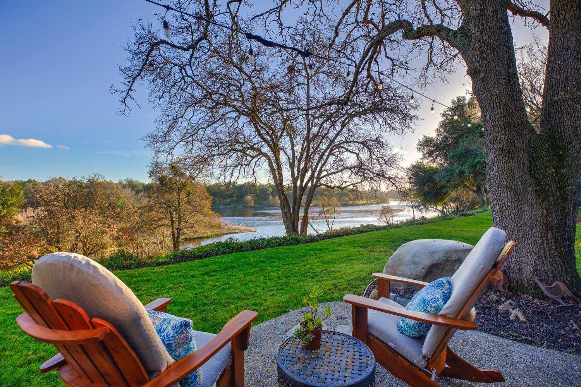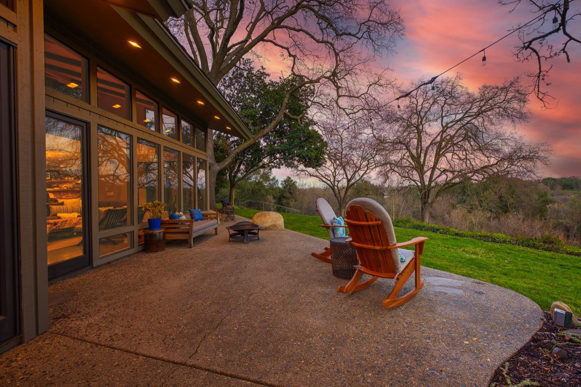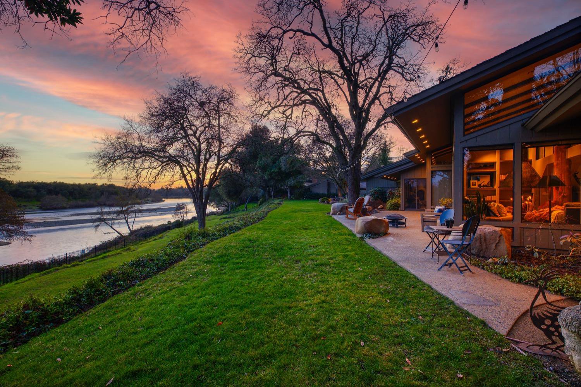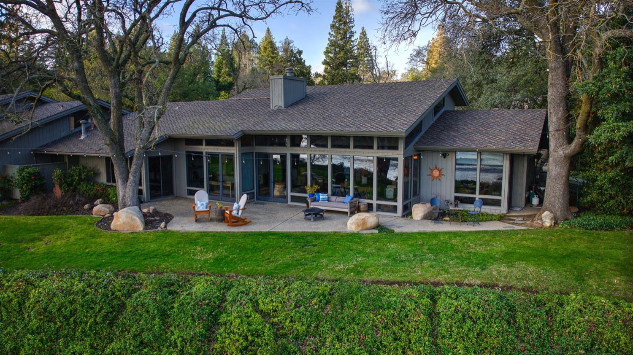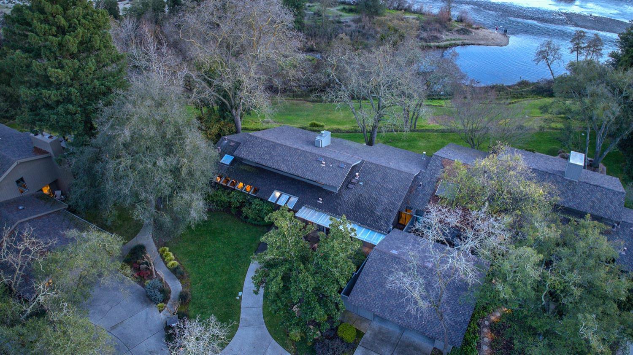2211 Riverbank Place, Carmichael, CA 95608
- $2,750,000
- 3
- BD
- 3
- Full Baths
- 3,041
- SqFt
- List Price
- $2,750,000
- Price Change
- ▼ $150,000 1713128620
- MLS#
- 224010225
- Status
- ACTIVE
- Building / Subdivision
- Riverwood
- Bedrooms
- 3
- Bathrooms
- 3
- Living Sq. Ft
- 3,041
- Square Footage
- 3041
- Type
- Single Family Residential
- Zip
- 95608
- City
- Carmichael
Property Description
A STUNNING RIVER FRONT HOME, in the sought after Riverwood Community has just hit the market, offering breathtaking views from every room. This exquisite property allows you to immerse yourself in the beauty of nature, with the river serving as a picturesque backdrop. Whether you're in the living room, bedroom, or even the kitchen, you'll be treated to gorgeous panoramic views that will leave you in awe. The central fireplace is designed to resemble a bonfire by the river, with boulders surrounding an open fire-pit. The fire element itself is made of metal reeds that create warmth and movement. The house also features rustic yet elegant plank and concrete floors, with wooden planks from Sweden that are heated throughout. Stars, spirals, and stones are embedded in the concrete portions of the floor, flowing gracefully from the front door to the back patio and the river. The wood used in the house includes hand-hewn beams and interior trees. Custom wood stains were used throughout the house, including driftwood-like colors for the kitchen cabinets and doors throughout. The upstairs home office/loft is equipped with a full bath, built-in shelves and custom desk. This home is a perfect blend of modern luxury and natural serenity, providing a tranquil and peaceful living environment.
Additional Information
- Land Area (Acres)
- 0.08
- Year Built
- 1972
- Subtype
- Single Family Residence
- Subtype Description
- Attached
- Style
- Art Deco, Marina, See Remarks
- Construction
- Frame
- Foundation
- Slab
- Stories
- 2
- Garage Spaces
- 2
- Garage
- Restrictions, Detached, Garage Door Opener, Garage Facing Front, Guest Parking Available
- House FAces
- South
- Baths Other
- Jack & Jill, Tile, Tub w/Shower Over, See Remarks
- Master Bath
- Closet, Shower Stall(s), Double Sinks, Stone, Tile, Outside Access, Walk-In Closet, Window
- Floor Coverings
- Concrete, Wood, See Remarks
- Laundry Description
- Cabinets, Sink, Stacked Only, Ground Floor, Washer/Dryer Stacked Included, Inside Room
- Dining Description
- Breakfast Nook, Space in Kitchen, Formal Area
- Kitchen Description
- Breakfast Area, Concrete Counter, Skylight(s)
- Kitchen Appliances
- Free Standing Gas Range, Dishwasher, Disposal, Microwave, Wine Refrigerator
- HOA
- Yes
- Site Location
- River, Waterfront
- Road Description
- Paved
- Pool
- Yes
- Misc
- Dog Run
- Equipment
- Central Vac Plumbed, Central Vacuum
- Cooling
- Ceiling Fan(s), Central, MultiUnits, See Remarks, MultiZone
- Heat
- Central, Radiant Floor, Gas, MultiUnits, MultiZone, Natural Gas, Other
- Water
- Water District, Public
- Utilities
- Cable Available, Cable Connected, Public, Internet Available, Natural Gas Available, Natural Gas Connected
- Sewer
- In & Connected
- Restrictions
- Signs, Exterior Alterations, Guests, Parking
Mortgage Calculator
Listing courtesy of Allison James Estates & Homes.

All measurements and all calculations of area (i.e., Sq Ft and Acreage) are approximate. Broker has represented to MetroList that Broker has a valid listing signed by seller authorizing placement in the MLS. Above information is provided by Seller and/or other sources and has not been verified by Broker. Copyright 2024 MetroList Services, Inc. The data relating to real estate for sale on this web site comes in part from the Broker Reciprocity Program of MetroList® MLS. All information has been provided by seller/other sources and has not been verified by broker. All interested persons should independently verify the accuracy of all information. Last updated .
