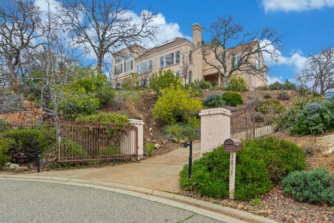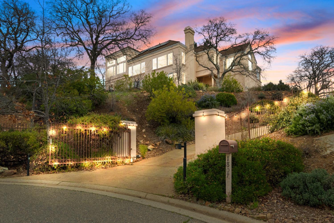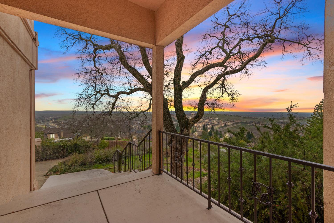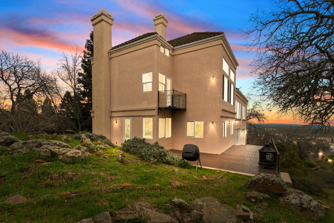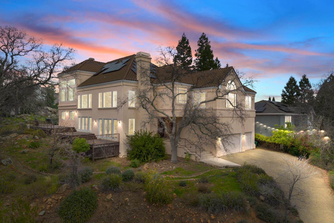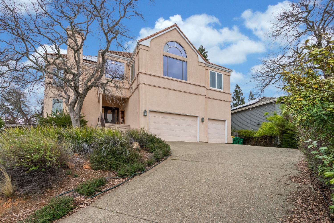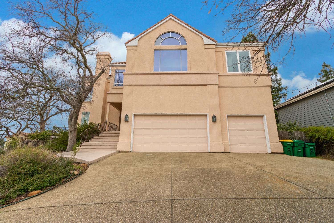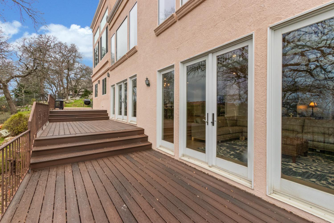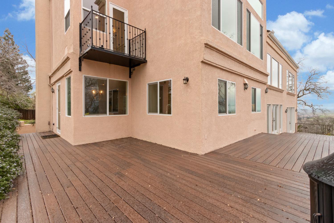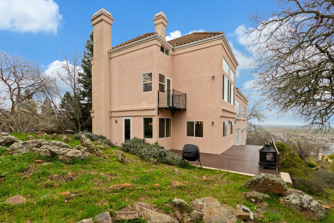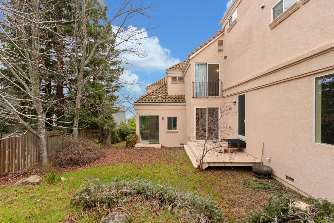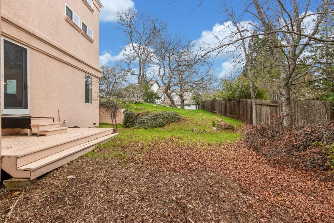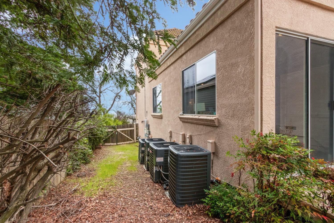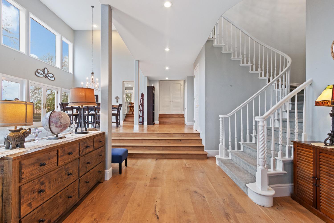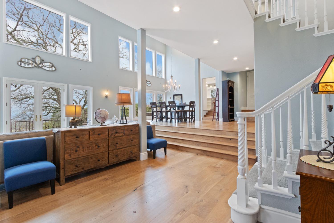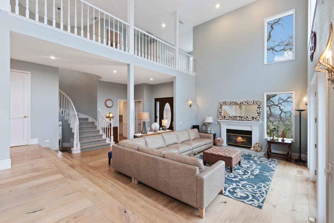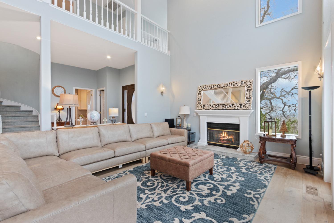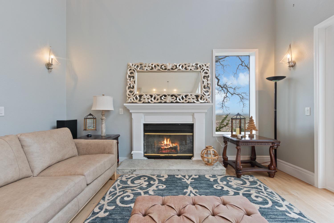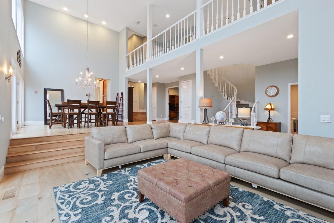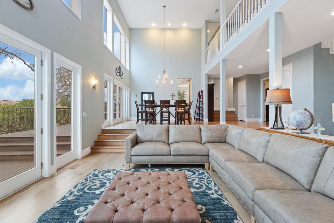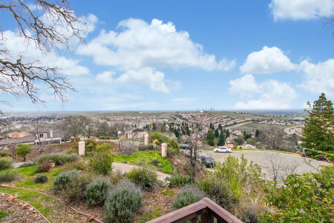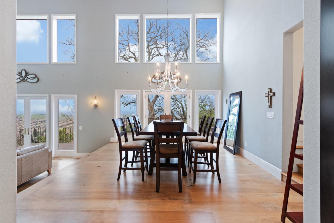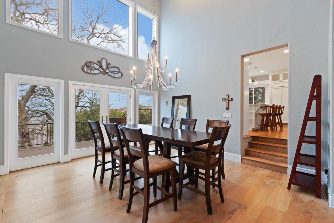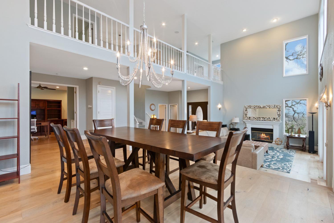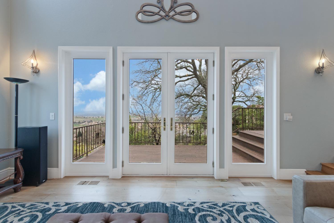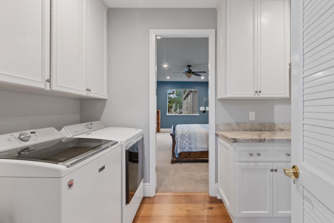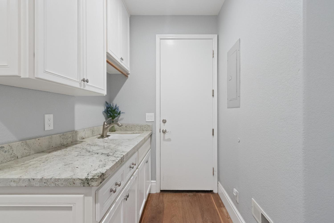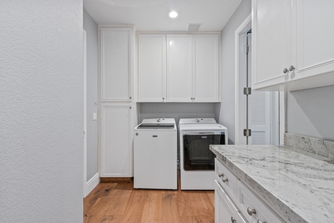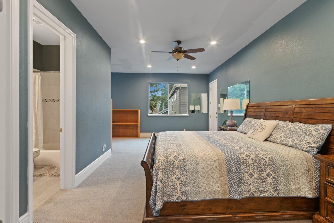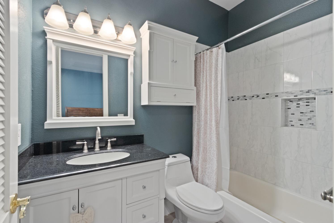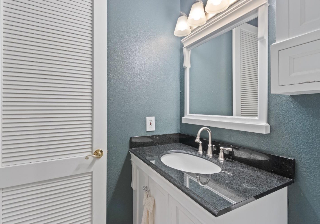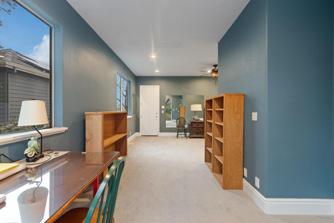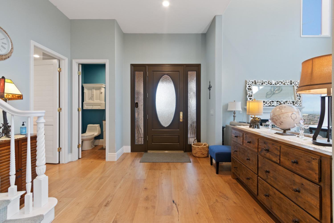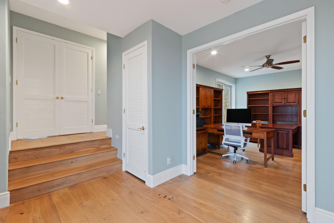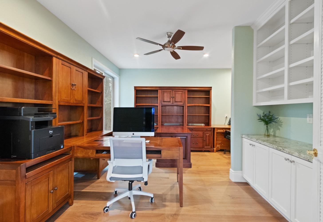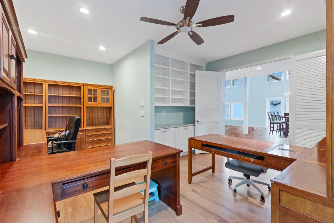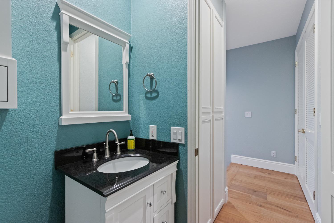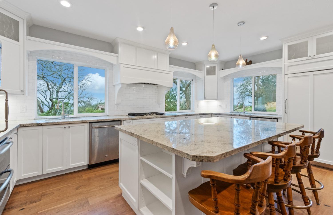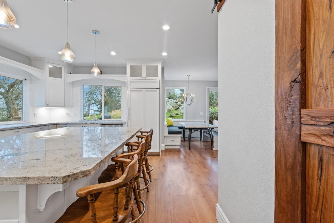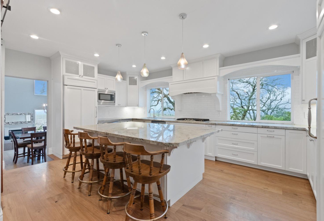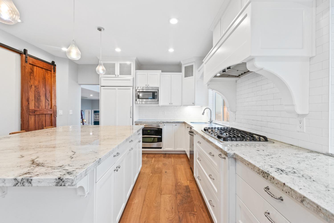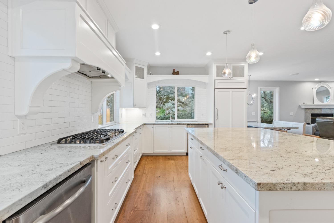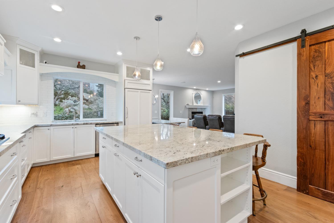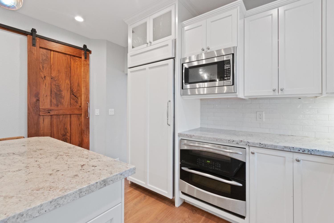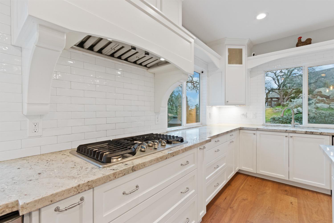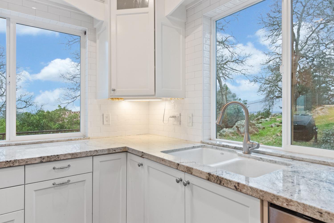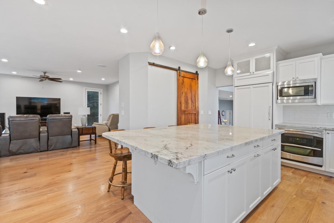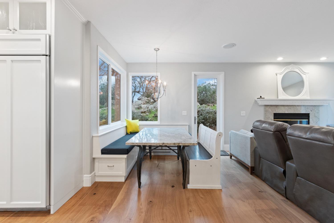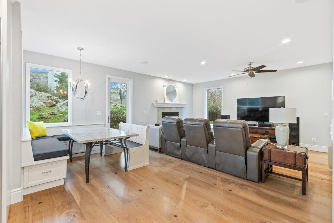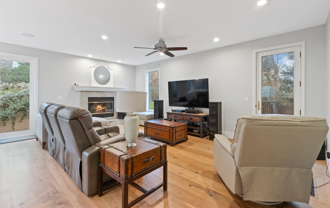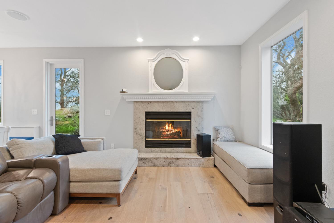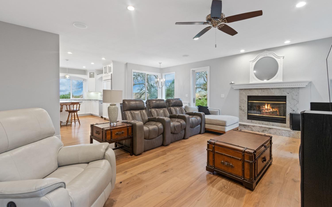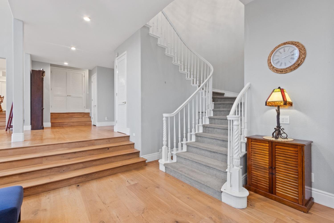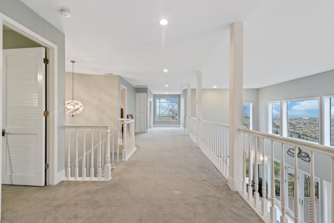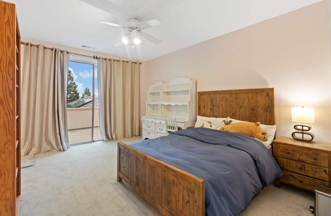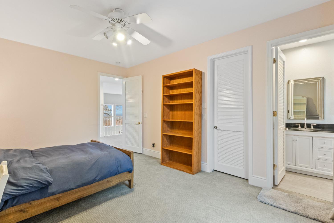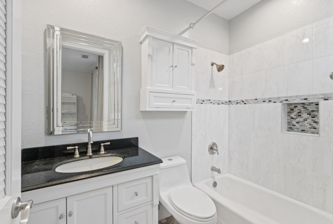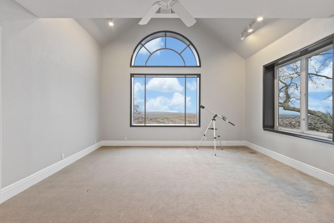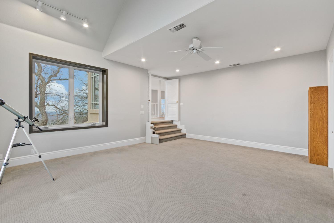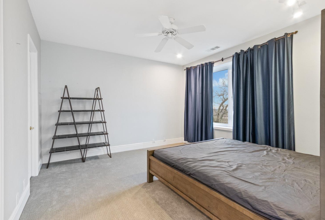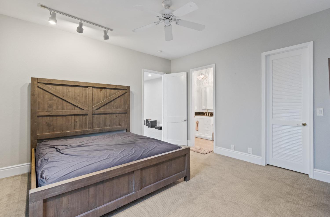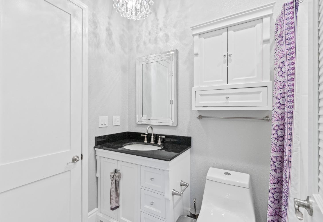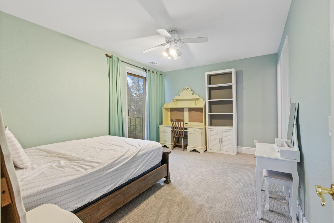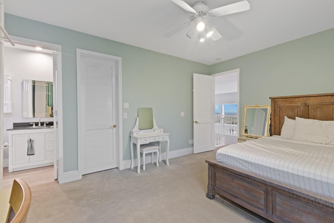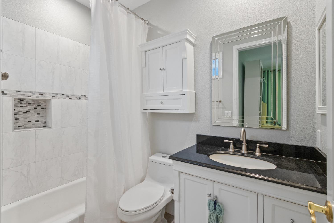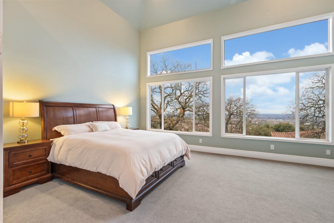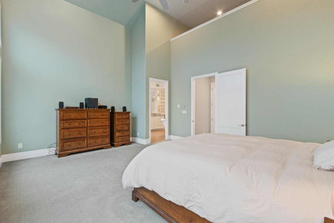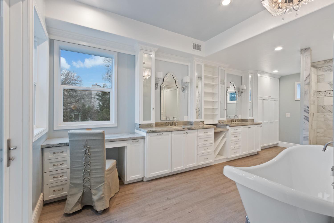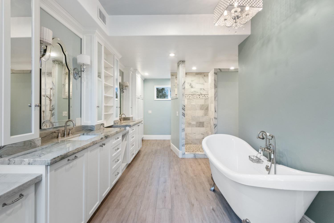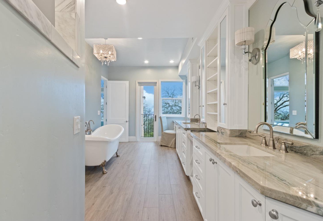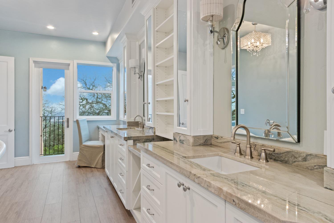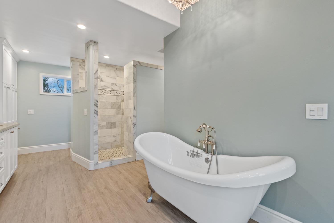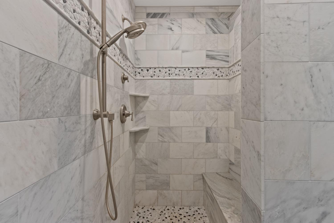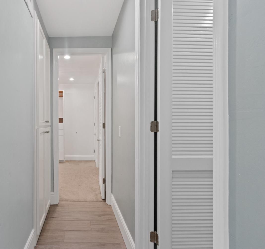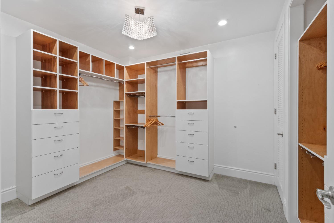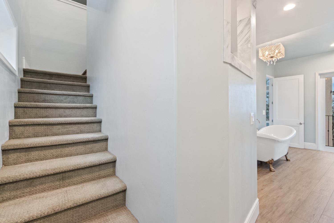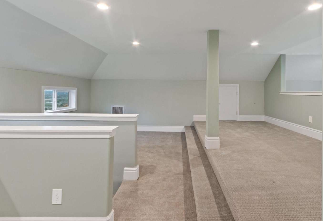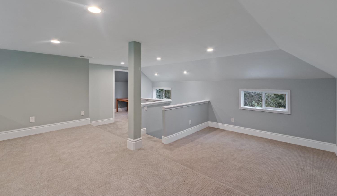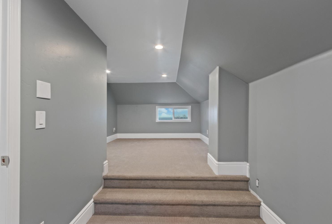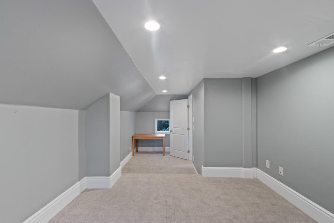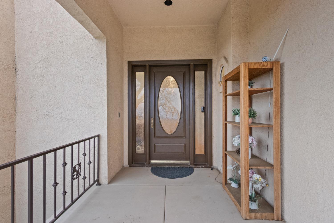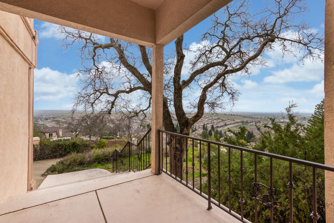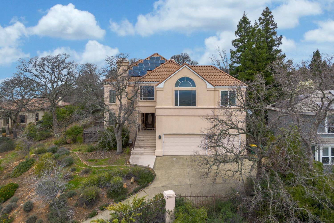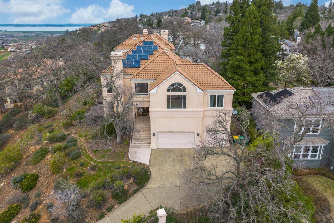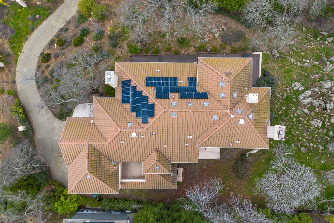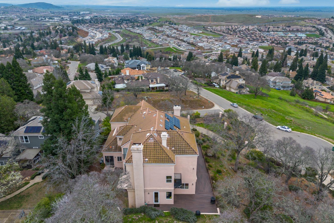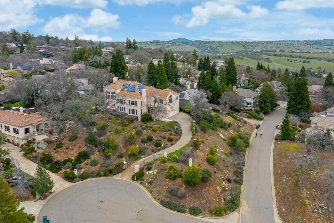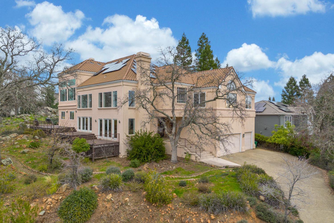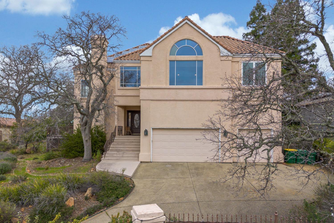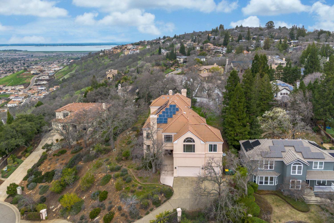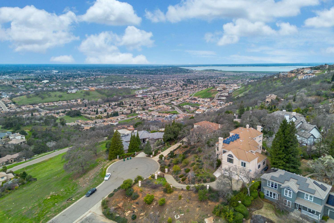1807 Barcelona Court, El Dorado Hills, CA 95762
- $1,899,900
- 5
- BD
- 5
- Full Baths
- 2
- Half Baths
- 6,011
- SqFt
- List Price
- $1,899,900
- MLS#
- 224009629
- Status
- ACTIVE
- Bedrooms
- 5
- Bathrooms
- 5.5
- Living Sq. Ft
- 6,011
- Square Footage
- 6011
- Type
- Single Family Residential
- Zip
- 95762
- City
- El Dorado Hills
Property Description
Situated at the pinnacle of a serene cul-de-sac, this residence offers panoramic views of Sacramento County and Folsom Lake. With over 6,000 Sq Ft of designed living space, this home features 5 bedrooms with the potential for 8, 5 full baths, and 2 half baths. The heart of this home is a chef's dream kitchen, with granite counters, a massive island, 2 built-in full-size refrigerators, 2 dishwashers, double ovens, and dual sinks over looking the mountain views, walnut hardwood floors and custom cabinetry. The master suite is a haven of indulgence, featuring a second-story loft with an additional room, creating a private retreat within your home. Enjoy the convenience of OWNED solar panels and battery backup system to maintain the power, and a three-car garage. Step outside onto the deck, a perfect vantage point to relax and soak in the breathtaking 270 degrees mountain views plus Lake view at the back. Located in a quiet community yet with high privacy, plus high convenience including 5 mins to I-50, 6 mins to the highly rated Oak Ridge High School, Rolling Hills Middle School and Williams Brooks Elementary schools, 8 mins to the Costco, and 10 mins to the Folsom Palladio Shopping Mall.
Additional Information
- Land Area (Acres)
- 0.7000000000000001
- Year Built
- 1992
- Subtype
- Single Family Residence
- Subtype Description
- Detached
- Style
- Mediterranean
- Construction
- Stucco, Wood
- Foundation
- Raised
- Stories
- 3
- Garage Spaces
- 3
- Garage
- Attached
- Baths Other
- Closet, Double Sinks, Granite, Jack & Jill, Tub, Tub w/Shower Over, Window
- Master Bath
- Closet, Shower Stall(s), Double Sinks, Soaking Tub, Granite, Tile, Walk-In Closet 2+
- Floor Coverings
- Carpet, Tile, Vinyl
- Laundry Description
- Cabinets, Sink, Inside Area
- Dining Description
- Dining/Living Combo, Formal Area
- Kitchen Description
- Butlers Pantry, Pantry Closet, Quartz Counter, Island
- Kitchen Appliances
- Gas Cook Top, Built-In Refrigerator, Hood Over Range, Dishwasher, Disposal, Microwave, Other
- Number of Fireplaces
- 2
- Fireplace Description
- Living Room, Family Room, Gas Piped
- Misc
- Balcony
- Cooling
- Ceiling Fan(s), Central, MultiUnits
- Heat
- Central
- Water
- Public
- Utilities
- Solar, Electric, Natural Gas Connected
- Sewer
- In & Connected
Mortgage Calculator
Listing courtesy of Realty One Group Complete.

All measurements and all calculations of area (i.e., Sq Ft and Acreage) are approximate. Broker has represented to MetroList that Broker has a valid listing signed by seller authorizing placement in the MLS. Above information is provided by Seller and/or other sources and has not been verified by Broker. Copyright 2024 MetroList Services, Inc. The data relating to real estate for sale on this web site comes in part from the Broker Reciprocity Program of MetroList® MLS. All information has been provided by seller/other sources and has not been verified by broker. All interested persons should independently verify the accuracy of all information. Last updated .
