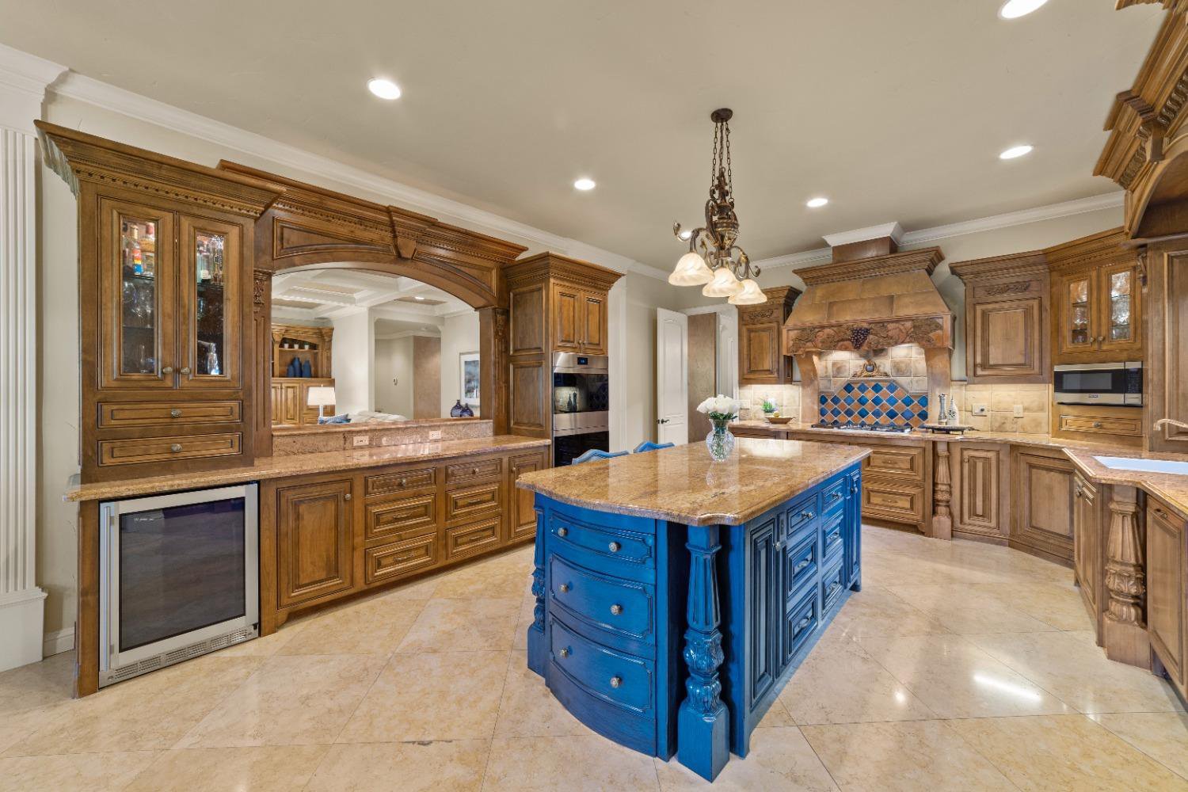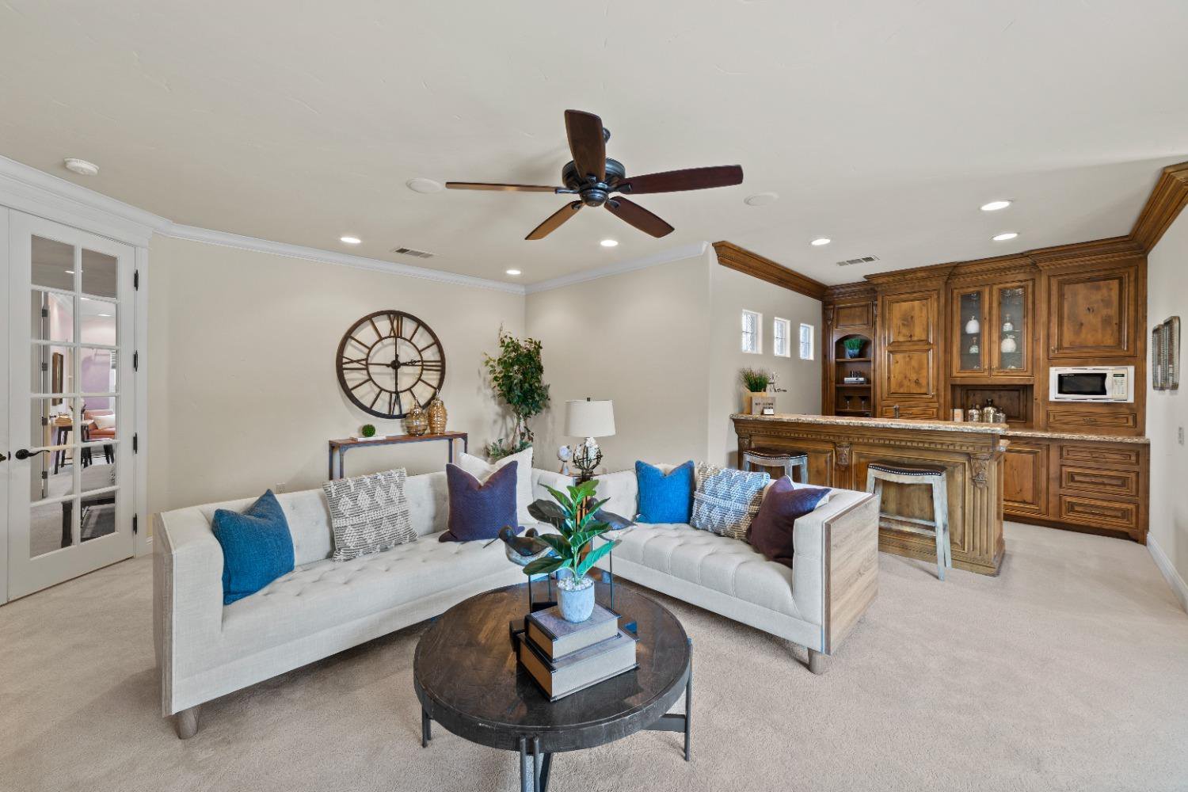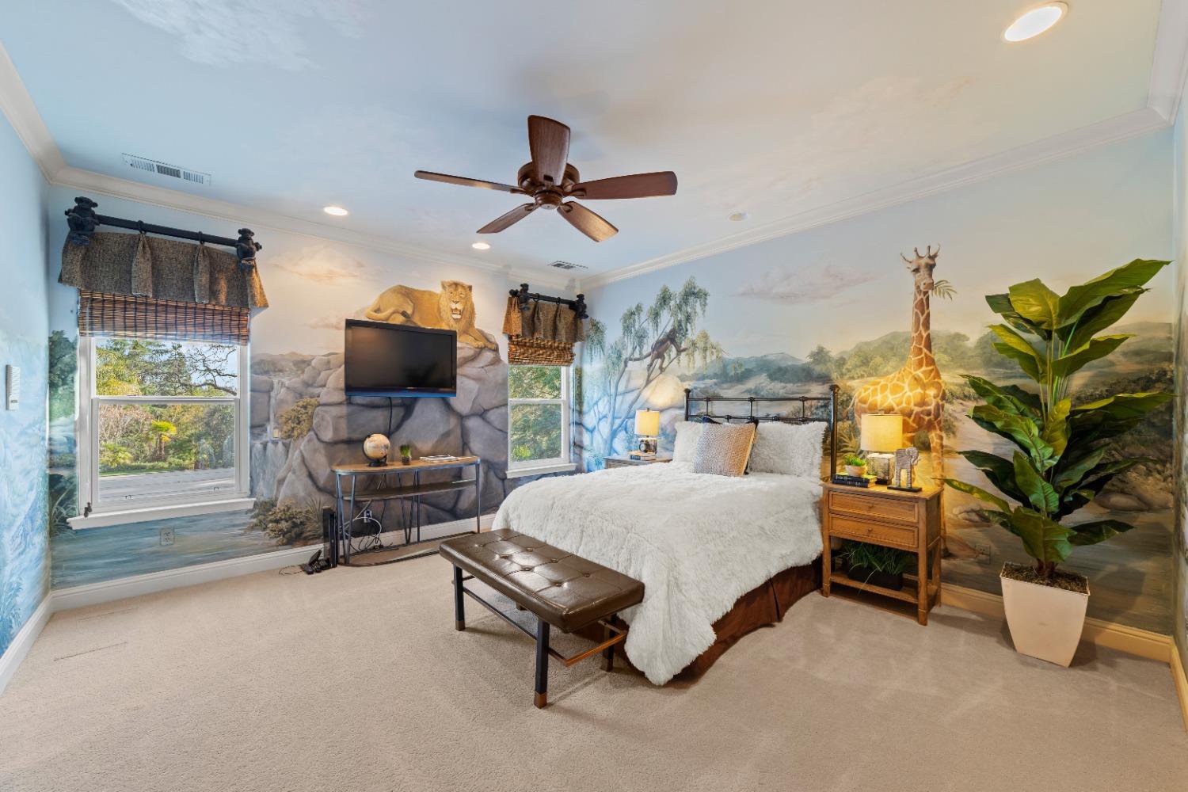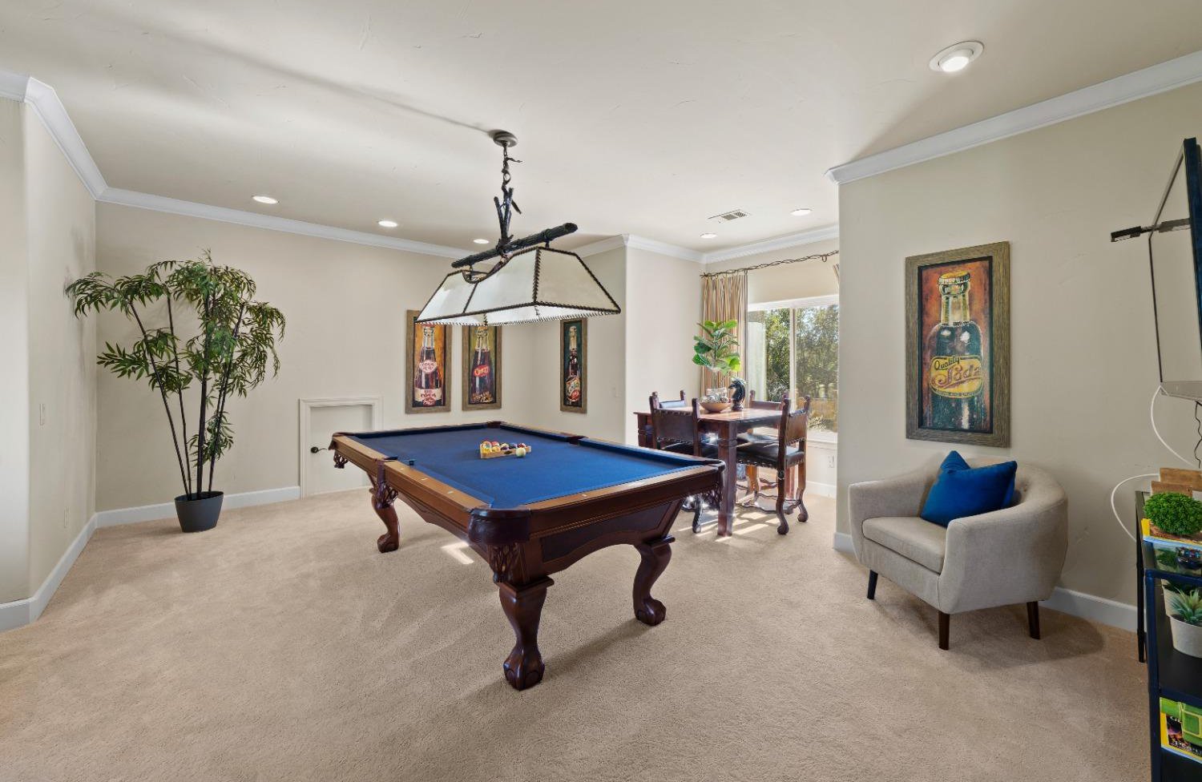5228 Castlereigh Court, Granite Bay, CA 95746
- $2,797,500
- 6
- BD
- 5
- Full Baths
- 2
- Half Baths
- 5,776
- SqFt
- List Price
- $2,797,500
- Price Change
- ▼ $200,000 1709525789
- MLS#
- 224009536
- Status
- PENDING
- Building / Subdivision
- Wexford
- Bedrooms
- 6
- Bathrooms
- 5.5
- Living Sq. Ft
- 5,776
- Square Footage
- 5776
- Type
- Single Family Residential
- Zip
- 95746
- City
- Granite Bay
Property Description
Don't miss this absolutely stunning and meticulously maintained architectural masterpiece located in arguably one of Granite Bay's most desirable neighborhoods known as Wexford. Situated on nearly an acre of land this breathtaking park like setting makes for one of the most serene settings imaginable. This 5776 square foot home features 5 or 6 bedrooms, 5 full baths, two 1/2 baths, bonus room plus a detached 900 square foot guest house featuring an additional bedroom, bath and kitchenette. Simply put, this home is absolutely stunning and checks so many boxes.Primary Suite located on the main level along with an office and the other 4 bedrooms and bonus room located on the upper floor. Imperfect smooth walls, Savage cabinetry, pre-cast fireplace surrounds in the primary bedroom, family room and living room and the list goes on and on. Michael Glassman designed backyard with a Bushnell Design refresh to top it off. The French Country inspired ADU is one of a kind! This home is truly special!
Additional Information
- Land Area (Acres)
- 0.9241
- Year Built
- 1996
- Subtype
- Single Family Residence
- Subtype Description
- Custom
- Style
- Mediterranean
- Construction
- Stucco, Frame
- Foundation
- Raised
- Stories
- 2
- Garage Spaces
- 4
- Garage
- Restrictions, Garage Facing Side
- House FAces
- Northwest
- Baths Other
- Shower Stall(s), Tub w/Shower Over
- Master Bath
- Shower Stall(s), Double Sinks, Sunken Tub, Marble, Walk-In Closet
- Floor Coverings
- Carpet, Stone
- Laundry Description
- Cabinets, Sink, Ground Floor, Inside Area
- Dining Description
- Formal Room, Dining Bar, Space in Kitchen
- Kitchen Description
- Pantry Cabinet, Granite Counter, Island, Kitchen/Family Combo
- Kitchen Appliances
- Gas Cook Top, Dishwasher, Disposal, Microwave, Double Oven, Wine Refrigerator
- Number of Fireplaces
- 4
- Fireplace Description
- Living Room, Master Bedroom, Family Room, Other
- HOA
- Yes
- Road Description
- Asphalt
- Pool
- Yes
- Misc
- Fireplace, BBQ Built-In, Fire Pit
- Equipment
- Central Vacuum
- Cooling
- Ceiling Fan(s), Central, MultiUnits
- Heat
- Central, MultiUnits, Natural Gas
- Water
- Public
- Utilities
- Cable Available, Internet Available, Natural Gas Connected
- Sewer
- In & Connected
- Restrictions
- Signs, Parking
Mortgage Calculator
Listing courtesy of Windermere Granite Bay REALTORS.

All measurements and all calculations of area (i.e., Sq Ft and Acreage) are approximate. Broker has represented to MetroList that Broker has a valid listing signed by seller authorizing placement in the MLS. Above information is provided by Seller and/or other sources and has not been verified by Broker. Copyright 2024 MetroList Services, Inc. The data relating to real estate for sale on this web site comes in part from the Broker Reciprocity Program of MetroList® MLS. All information has been provided by seller/other sources and has not been verified by broker. All interested persons should independently verify the accuracy of all information. Last updated .































































