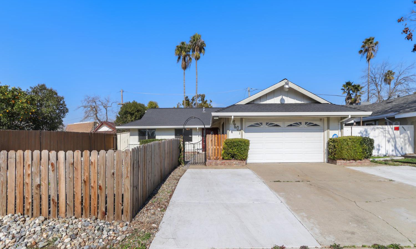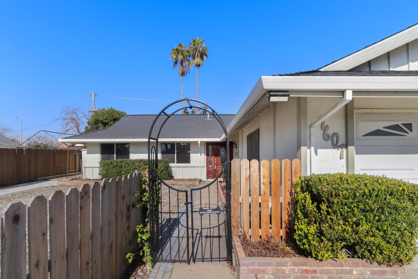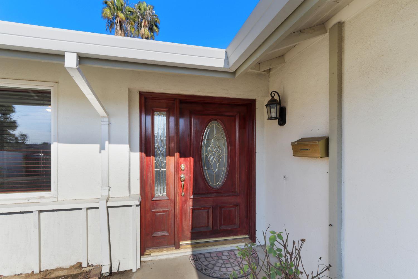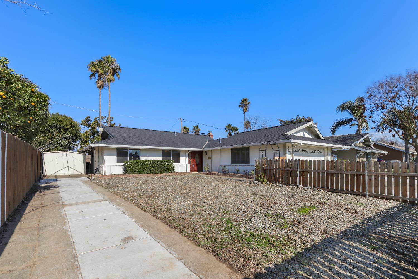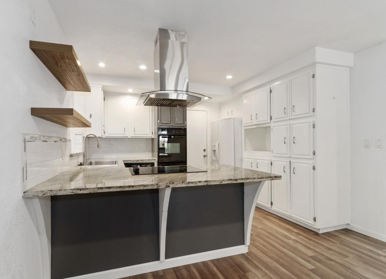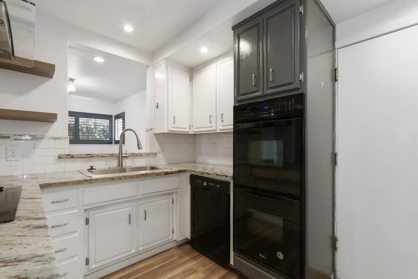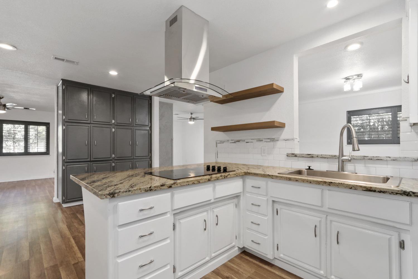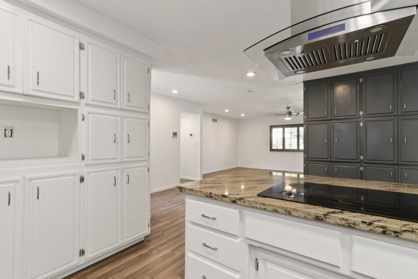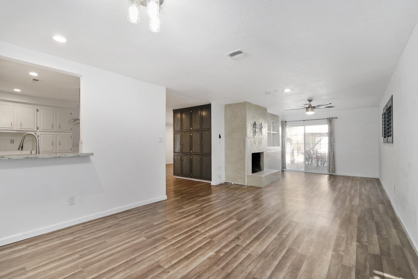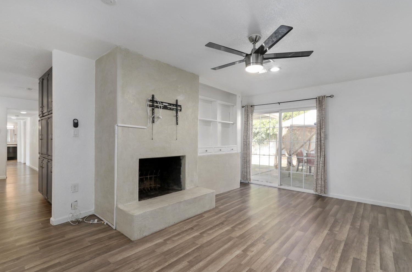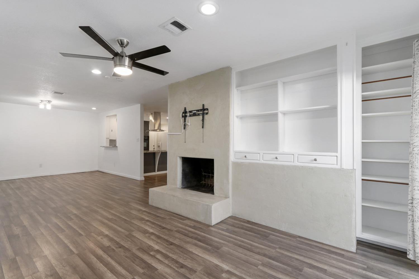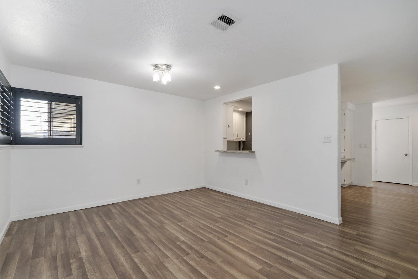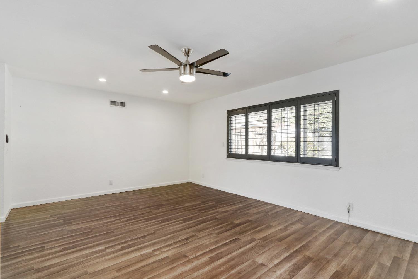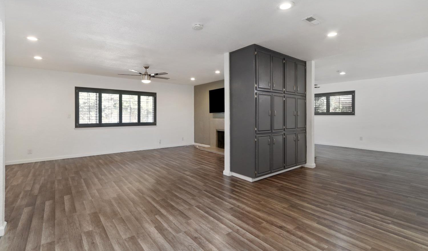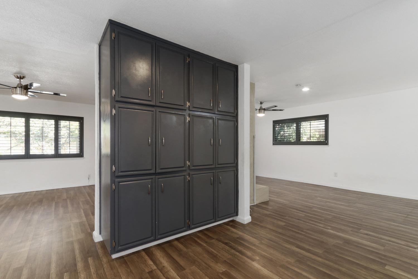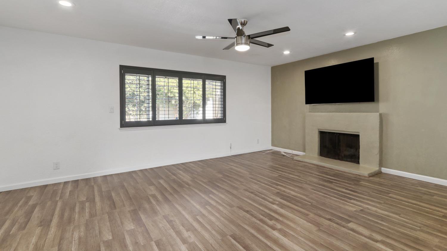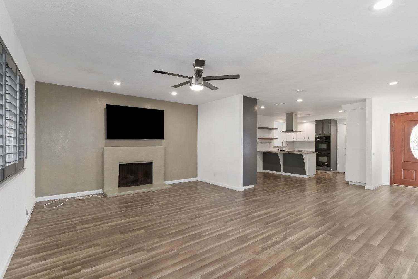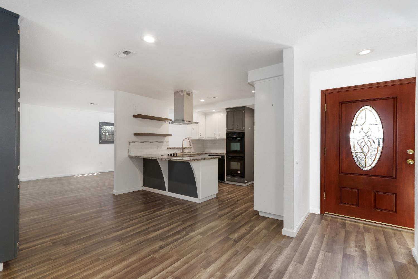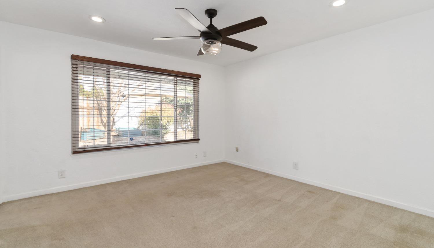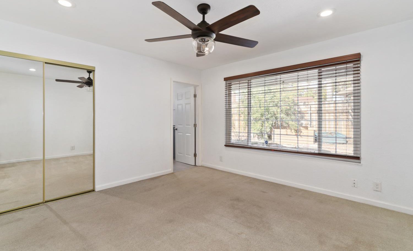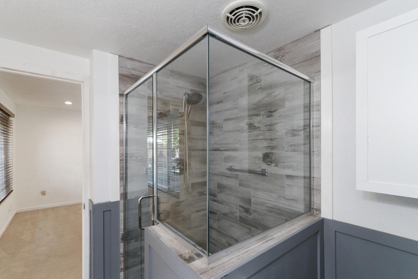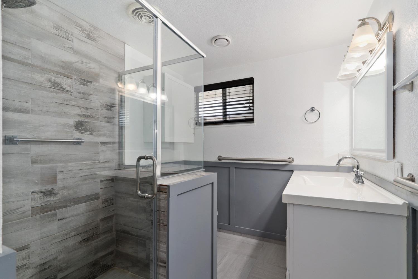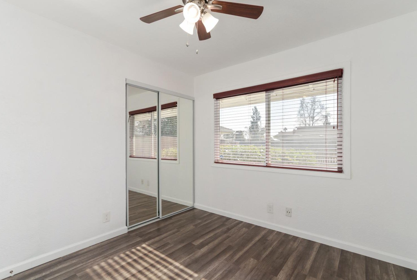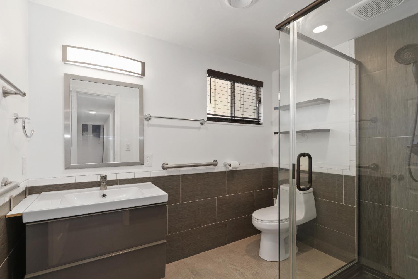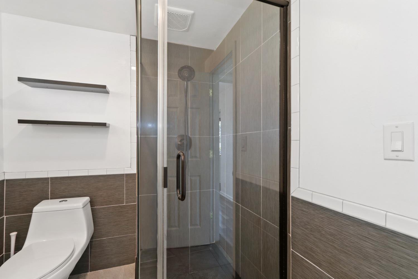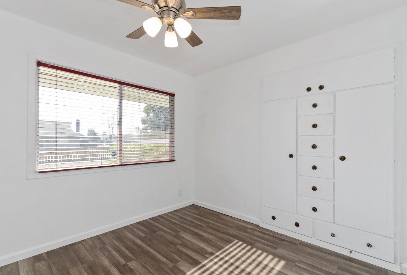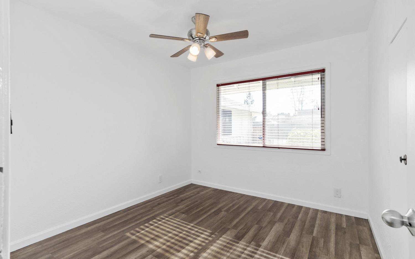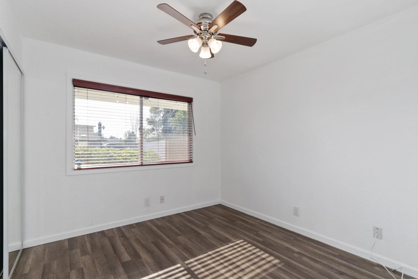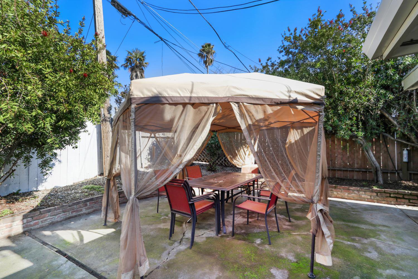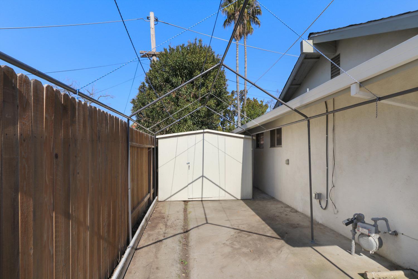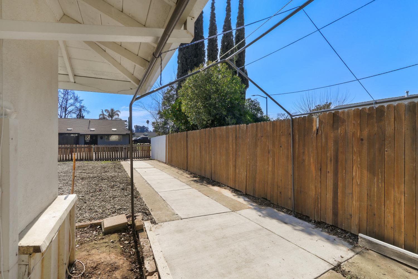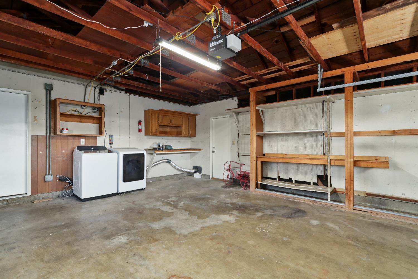7607 Samantha Way, Sacramento, CA 95828
- $500,000
- 3
- BD
- 2
- Full Baths
- 1,670
- SqFt
- List Price
- $500,000
- Price Change
- ▲ $15,000 1710879275
- MLS#
- 224009489
- Status
- ACTIVE
- Bedrooms
- 3
- Bathrooms
- 2
- Living Sq. Ft
- 1,670
- Square Footage
- 1670
- Type
- Single Family Residential
- Zip
- 95828
- City
- Sacramento
Property Description
This home is eligible for VA assumable Loan at 4.875%! This inviting 3 bed, 2 bath ranch style home. Nicely updated kitchen and bathroom, laminate flooring, dual pane windows, newer water heater. Move in ready, start creating memories in your new home. Enjoy the cozy ambiance with two fireplaces, perfect for relaxing during cold evenings. The backyard offers a fire pit and plenty of room to enjoy a BBQ with family or friends. Great use of yard space complete with RV parking and plenty of storage for all your toys and garden supplies. Not to mention access to Elk Grove School District!
Additional Information
- Land Area (Acres)
- 0.17
- Year Built
- 1964
- Subtype
- Single Family Residence
- Subtype Description
- Detached
- Style
- Ranch
- Construction
- Stucco
- Foundation
- Slab
- Stories
- 1
- Garage Spaces
- 2
- Garage
- Attached, RV Storage, Uncovered Parking Spaces 2+
- Baths Other
- Shower Stall(s), Window
- Master Bath
- Shower Stall(s), Window
- Floor Coverings
- Carpet, Laminate
- Laundry Description
- In Garage
- Dining Description
- Dining/Family Combo
- Kitchen Description
- Stone Counter
- Kitchen Appliances
- Dishwasher
- Number of Fireplaces
- 2
- Fireplace Description
- Brick, Living Room, Family Room
- Rec Parking
- RV Storage
- Cooling
- Ceiling Fan(s), Central
- Heat
- Central, Fireplace(s)
- Water
- Public
- Utilities
- Public
- Sewer
- Public Sewer
Mortgage Calculator
Listing courtesy of Coldwell Banker Realty.

All measurements and all calculations of area (i.e., Sq Ft and Acreage) are approximate. Broker has represented to MetroList that Broker has a valid listing signed by seller authorizing placement in the MLS. Above information is provided by Seller and/or other sources and has not been verified by Broker. Copyright 2024 MetroList Services, Inc. The data relating to real estate for sale on this web site comes in part from the Broker Reciprocity Program of MetroList® MLS. All information has been provided by seller/other sources and has not been verified by broker. All interested persons should independently verify the accuracy of all information. Last updated .
