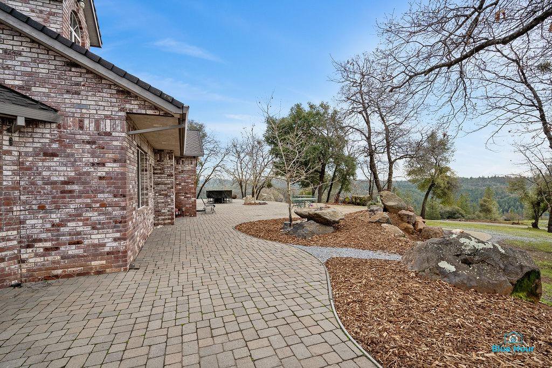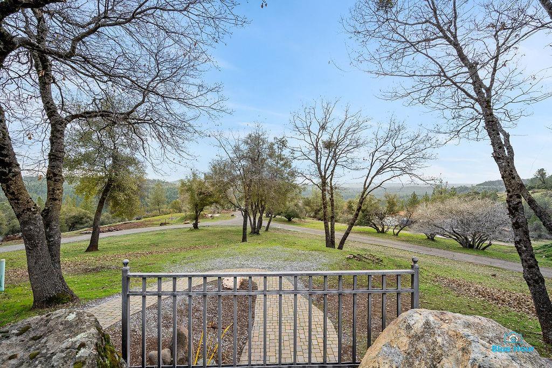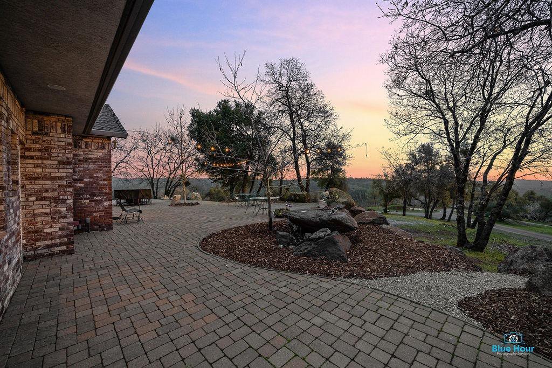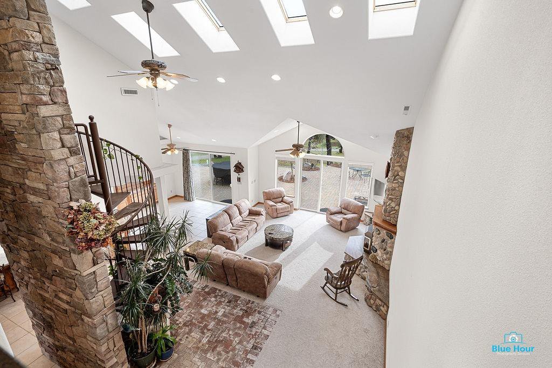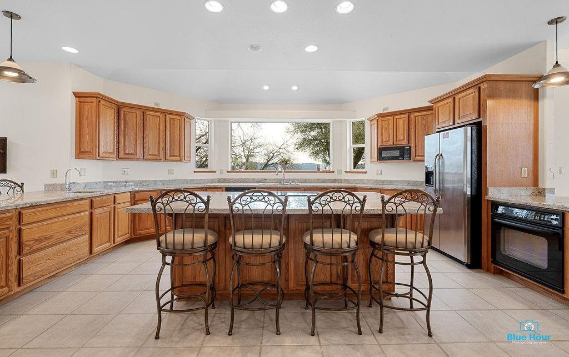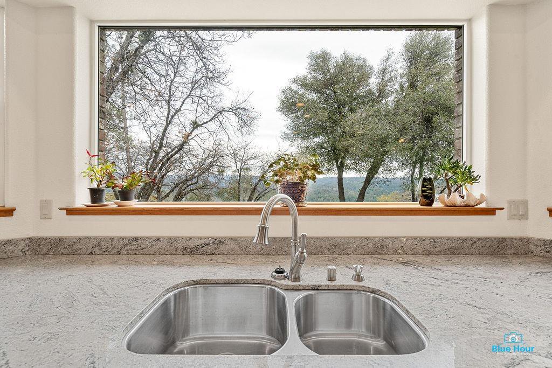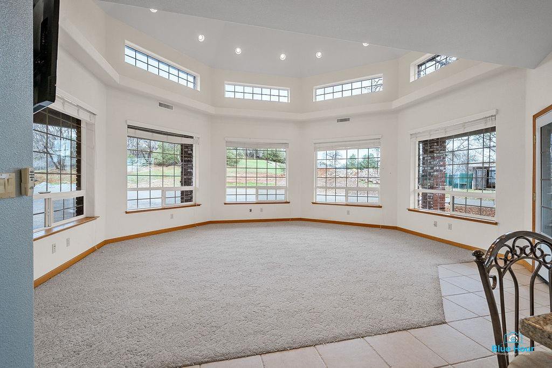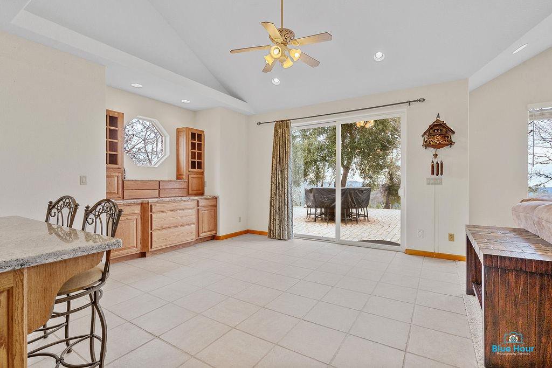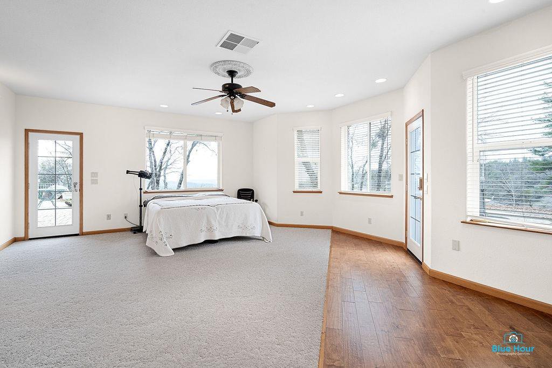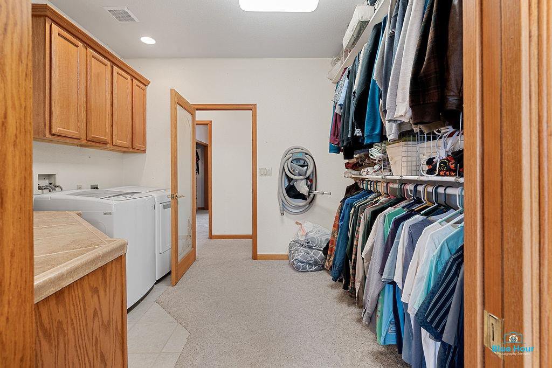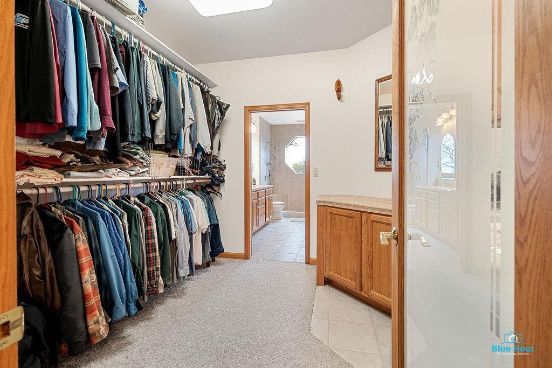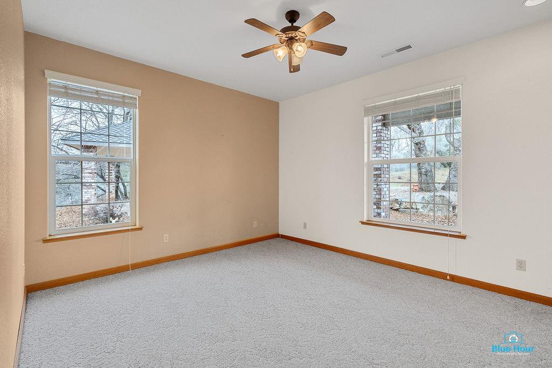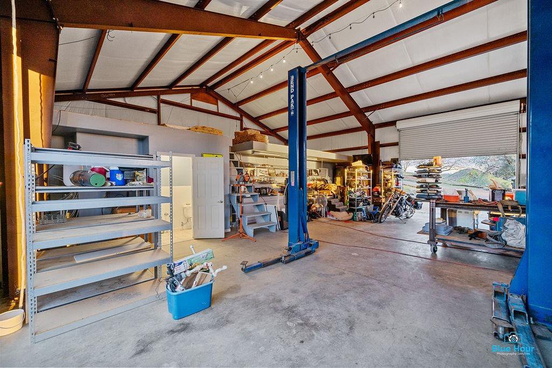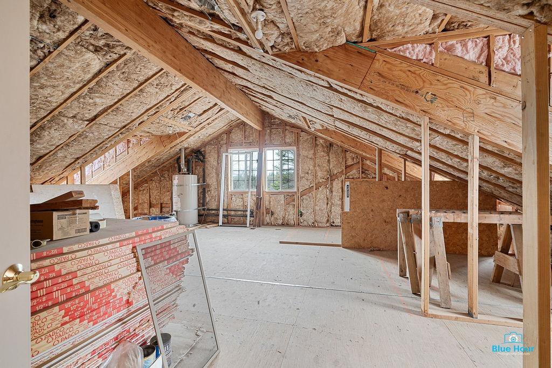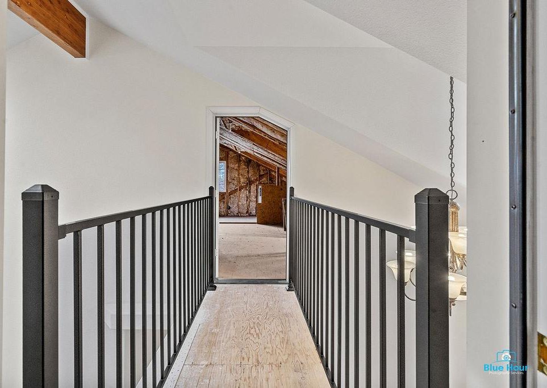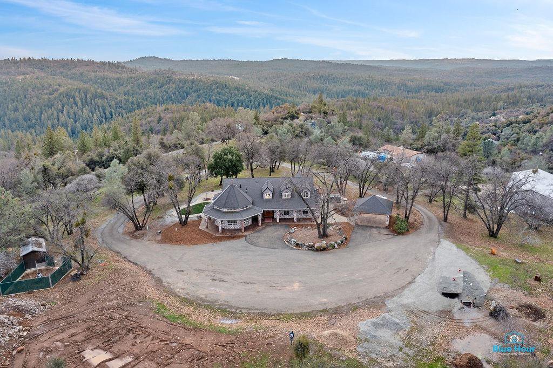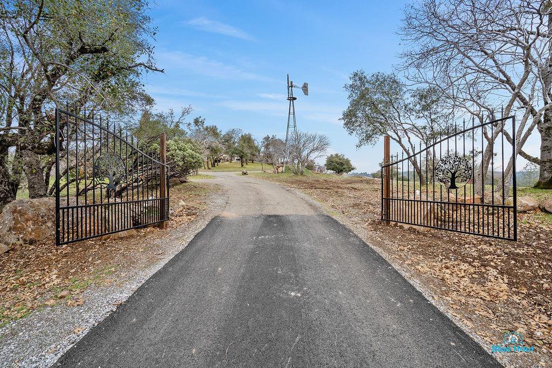2960 Texas Hill Road, Placerville, CA 95667
- $1,250,000
- 3
- BD
- 2
- Full Baths
- 1
- Half Bath
- 2,950
- SqFt
- List Price
- $1,250,000
- MLS#
- 224009064
- Status
- ACTIVE
- Bedrooms
- 3
- Bathrooms
- 2.5
- Living Sq. Ft
- 2,950
- Square Footage
- 2950
- Type
- Single Family Residential
- Zip
- 95667
- City
- Placerville
Property Description
Claimed to be the finest parcel in the renowned Texas Hill Estates this skillfully, creatively, and meticulously constructed home was built by the developer's son for himself and his family. Past the gated entry, a fabulous 42 ft. windmill, and at the end of the meandering driveway you will find a striking 2950 sq. ft. single story luxury custom home with a well-designed floor plan and an abundance of creative touches. With an unsurpassed top of the hill setting and long distance views this home will gift you the most pleasing; peace, privacy, and tranquility. Surrounding the home you will encounter extensive hand laid paver pathways along and a generous back patio, a gorgeous water feature, and several areas to soak in the surrounding beauty. What a spot for entertaining. Just below the home there is a 40' X 60' shop with 5 roll-ups, a 40 x 42 RV carport, and apartment. In addition there is room for expansion with an (est.) 1400 sq. ft. of framed in unfinished second floor. THE WHOLE PACKAGE IS A 10!!!
Additional Information
- Land Area (Acres)
- 6.34
- Year Built
- 2001
- Subtype
- Single Family Residence
- Subtype Description
- Custom, Detached
- Style
- Contemporary, See Remarks
- Construction
- Brick, Frame
- Foundation
- Slab
- Stories
- 1
- Carport Spaces
- 2
- Garage Spaces
- 5
- Garage
- Boat Storage, Covered, RV Garage Detached, RV Possible, RV Storage, Guest Parking Available
- Baths Other
- Tile, Tub w/Shower Over, Window
- Master Bath
- Double Sinks, Tile, Multiple Shower Heads, Walk-In Closet, Window
- Floor Coverings
- Carpet, Tile, Wood
- Laundry Description
- Electric, Gas Hook-Up, Inside Area, Inside Room
- Dining Description
- Dining Bar, Formal Area
- Kitchen Description
- Pantry Closet, Granite Counter, Island
- Kitchen Appliances
- Built-In Electric Oven, Ice Maker, Dishwasher, Disposal, Microwave, Double Oven, Electric Cook Top
- Number of Fireplaces
- 1
- Fireplace Description
- Living Room, Raised Hearth, Stone, Gas Piped
- HOA
- Yes
- Road Description
- Paved
- Rec Parking
- RV Possible, RV Storage, RV Garage Detached, Boat Storage
- Equipment
- Central Vacuum
- Cooling
- Ceiling Fan(s), Central
- Heat
- Propane, Central, Propane Stove
- Water
- Meter on Site, Public
- Utilities
- Propane Tank Leased, Dish Antenna, Public, Electric, Underground Utilities, Internet Available
- Sewer
- Septic System
Mortgage Calculator
Listing courtesy of RE/MAX Gold.

All measurements and all calculations of area (i.e., Sq Ft and Acreage) are approximate. Broker has represented to MetroList that Broker has a valid listing signed by seller authorizing placement in the MLS. Above information is provided by Seller and/or other sources and has not been verified by Broker. Copyright 2024 MetroList Services, Inc. The data relating to real estate for sale on this web site comes in part from the Broker Reciprocity Program of MetroList® MLS. All information has been provided by seller/other sources and has not been verified by broker. All interested persons should independently verify the accuracy of all information. Last updated .



