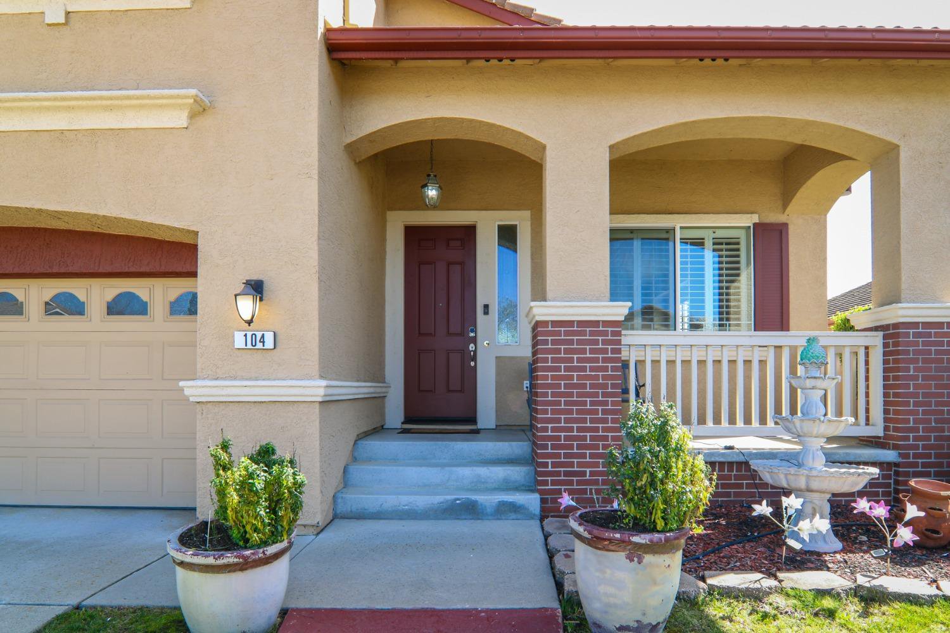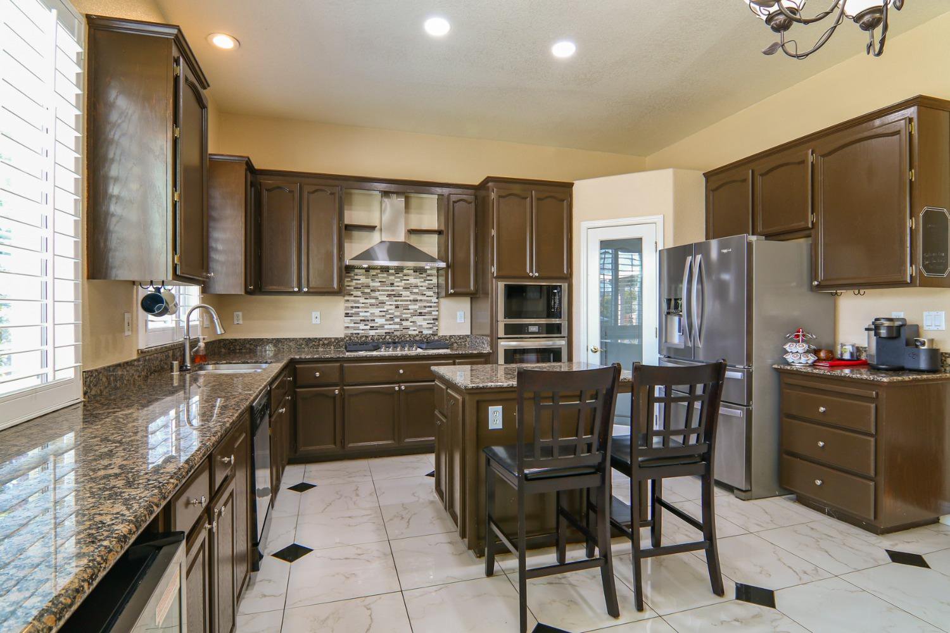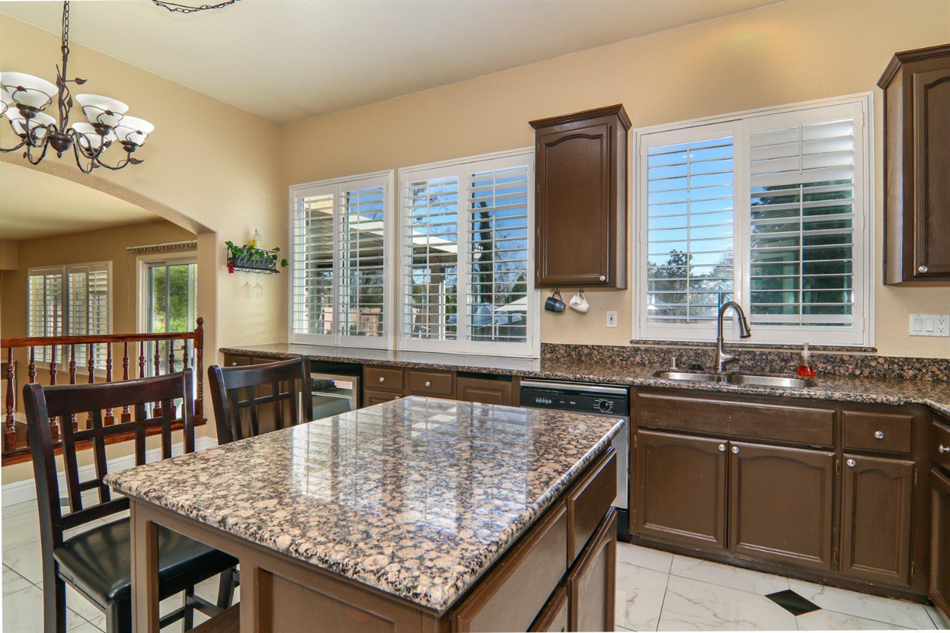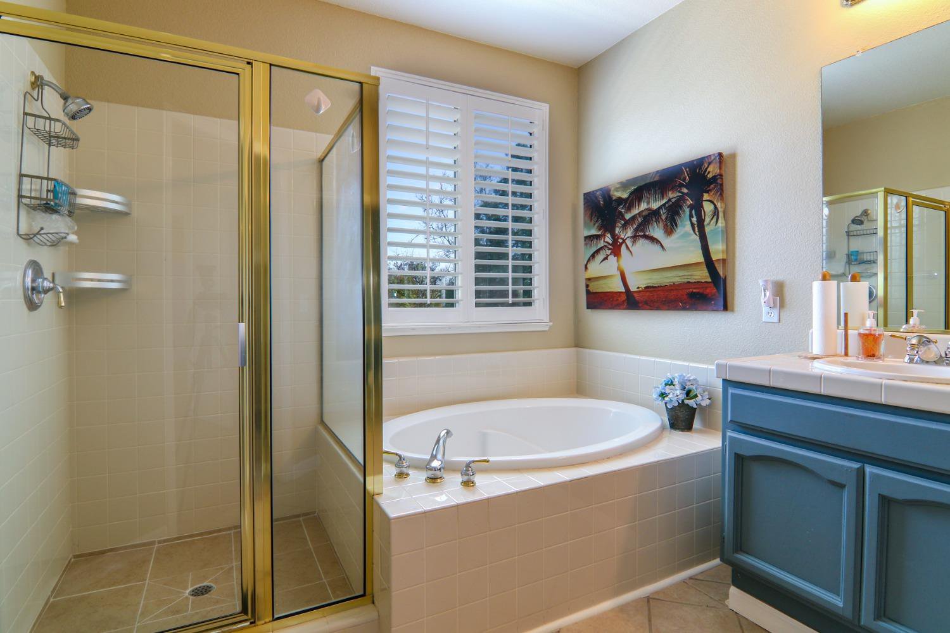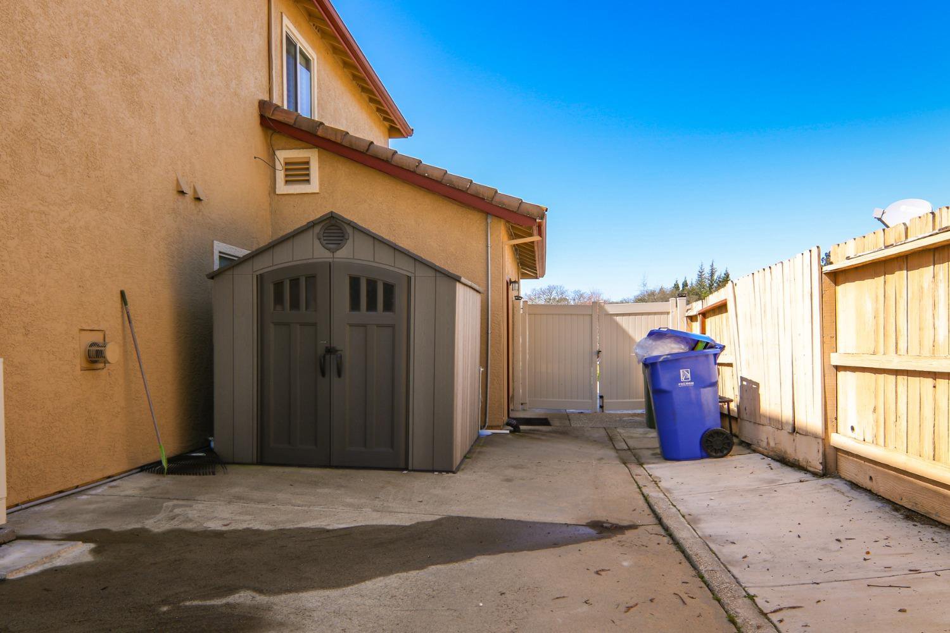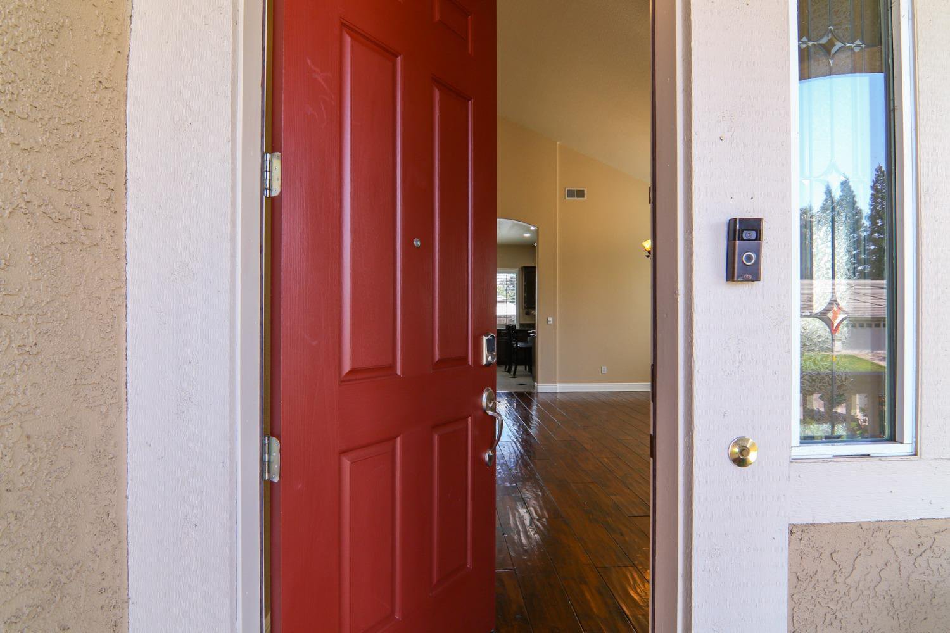104 Buckingham Way, Folsom, CA 95630
- $789,900
- 4
- BD
- 2
- Full Baths
- 1
- Half Bath
- 2,190
- SqFt
- List Price
- $789,900
- Price Change
- ▼ $9,100 1713471864
- MLS#
- 224008710
- Status
- ACTIVE
- Bedrooms
- 4
- Bathrooms
- 2.5
- Living Sq. Ft
- 2,190
- Square Footage
- 2190
- Type
- Single Family Residential
- Zip
- 95630
- City
- Folsom
Property Description
$10,000 SELLER CREDIT FOR BUYER'S CLOSING COSTS OR RATE BUY DOWN! NO HOAs & NO MELLO ROOS!! Nestled in the sought-after Broadstone Neighborhood of Folsom, this immaculate 4-bedroom, 2.5-bathroom, 2190sq.ft home awaits its new owner. CONVENIENTLY close to freeway access, shopping centers, restaurants, parks & Top-Rated schools. Noteworthy Features: This residence boasts a recently UPGRADED Energy-Efficient HVAC System (Heat Pump), enhancing its COMFORT and EFFICIENCY. The patio has been tastefully updated with a modern concrete extension & NEW FENCE along the back perimeter. Recently painted interior/exterior breathe new life into the home, complementing its SPACIOUS floor plan, granite countertops, plantation shutters & HARDWOOD floors. With a dedicated 240v breaker for a hot tub in the backyard & Electric Vehicle (EV) connection in the garage, modern conveniences abound. The addition of brand NEW KITCHEN APPLIANCES adds to the allure of this property, making it a turnkey solution for discerning buyers. With a 3-CAR garage & a GENEROUS 8,803sq.ft lot(PRIVACY/no rear neighbors), this residence offers ample space for ALL OF YOUR NEEDS. With its meticulous upgrades & PRIME location, this home is a true masterpiece. Don't hesitate, seize the OPPORTUNITY to make it yours today!
Additional Information
- Land Area (Acres)
- 0.2021
- Year Built
- 1999
- Subtype
- Single Family Residence
- Subtype Description
- Detached
- Style
- Contemporary
- Construction
- Concrete, Stucco, Wood
- Foundation
- Slab
- Stories
- 2
- Garage Spaces
- 3
- Garage
- Attached, Side-by-Side, Garage Door Opener, Garage Facing Front
- Baths Other
- Bidet, Double Sinks, Tile, Tub w/Shower Over
- Master Bath
- Shower Stall(s), Double Sinks, Soaking Tub, Tile, Window
- Floor Coverings
- Carpet, Tile, Wood
- Laundry Description
- Cabinets, Dryer Included, Electric, Ground Floor, Washer Included
- Dining Description
- Dining/Living Combo
- Kitchen Description
- Breakfast Area, Pantry Closet, Granite Counter, Island
- Kitchen Appliances
- Built-In Electric Oven, Gas Cook Top, Hood Over Range, Dishwasher, Microwave, Self/Cont Clean Oven, ENERGY STAR Qualified Appliances
- Number of Fireplaces
- 1
- Fireplace Description
- Family Room, Gas Piped, Gas Starter
- Cooling
- Central, Heat Pump
- Heat
- Electric, Heat Pump, Hot Water, MultiUnits
- Water
- Meter Available, Meter on Site, Public
- Utilities
- Cable Available, Cable Connected, Public, Electric, Underground Utilities, Natural Gas Available, Natural Gas Connected
- Sewer
- In & Connected, Public Sewer
Mortgage Calculator
Listing courtesy of Redfin Corporation.

All measurements and all calculations of area (i.e., Sq Ft and Acreage) are approximate. Broker has represented to MetroList that Broker has a valid listing signed by seller authorizing placement in the MLS. Above information is provided by Seller and/or other sources and has not been verified by Broker. Copyright 2024 MetroList Services, Inc. The data relating to real estate for sale on this web site comes in part from the Broker Reciprocity Program of MetroList® MLS. All information has been provided by seller/other sources and has not been verified by broker. All interested persons should independently verify the accuracy of all information. Last updated .


