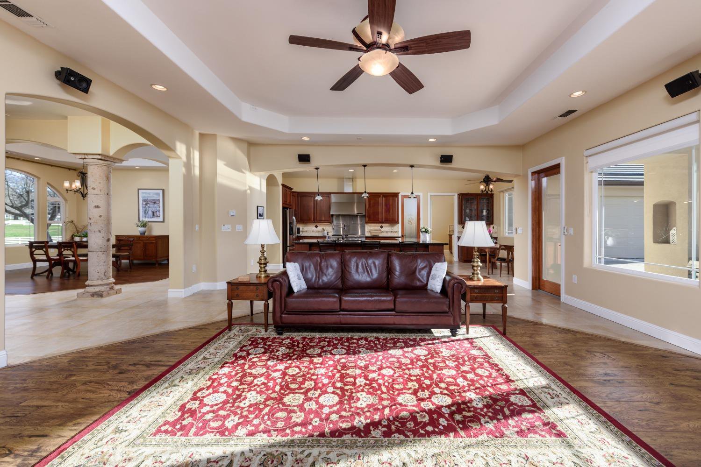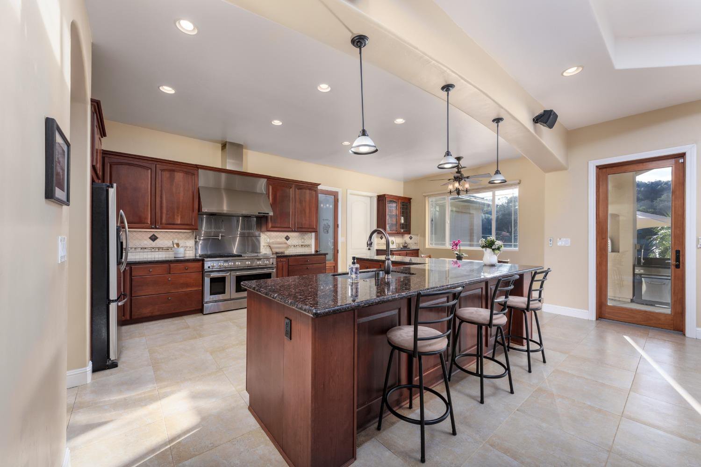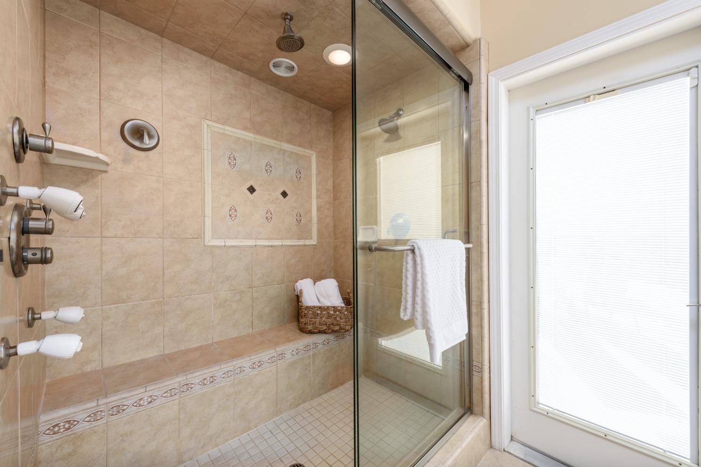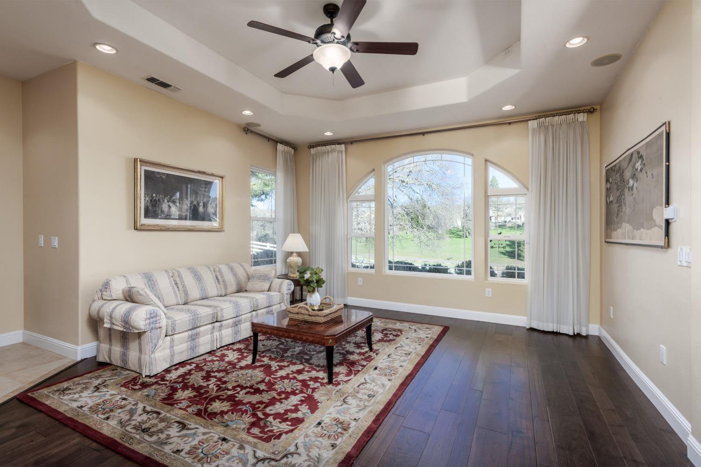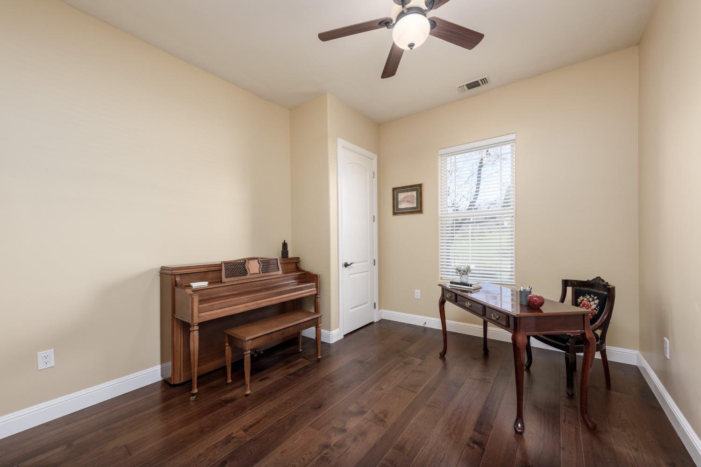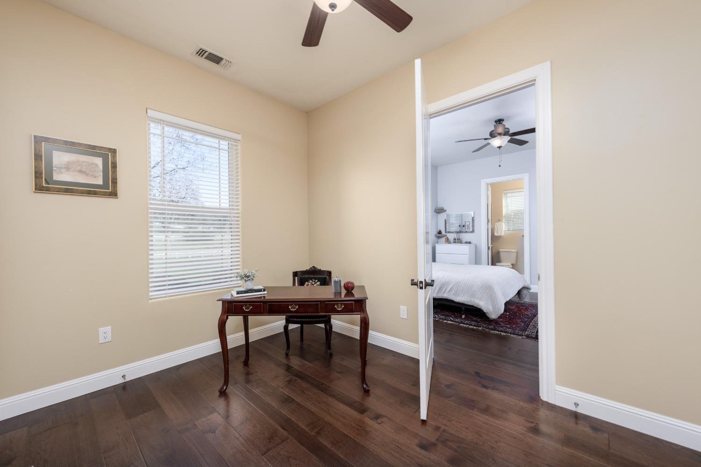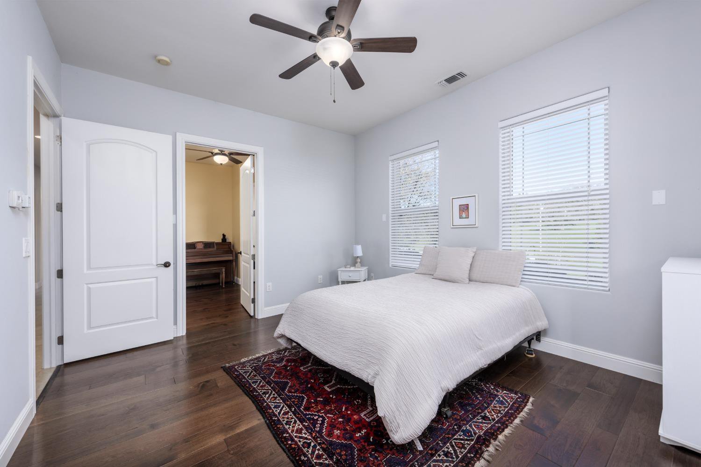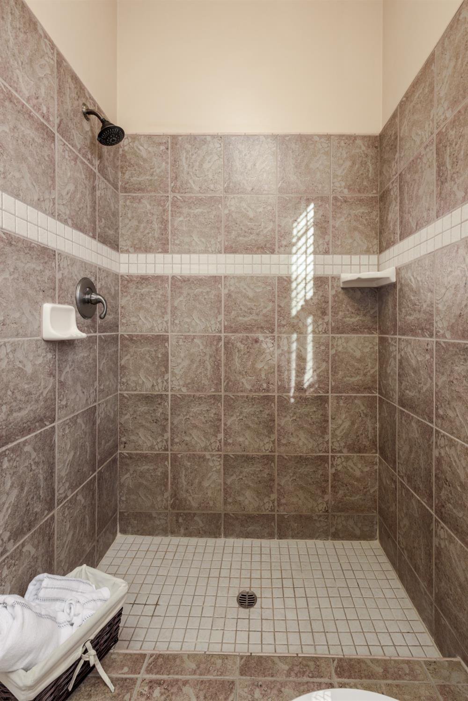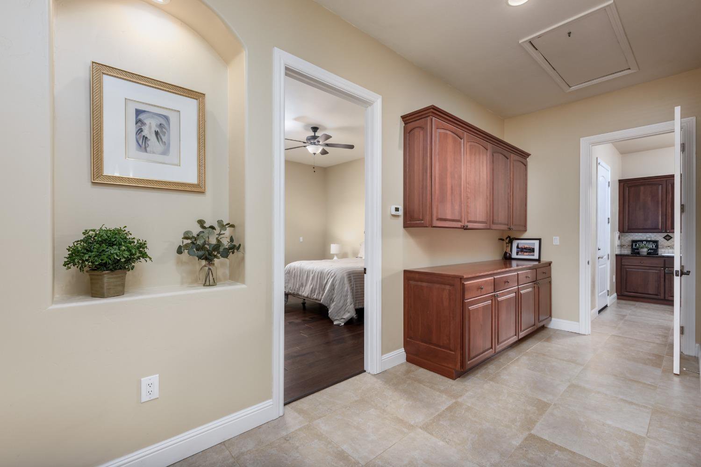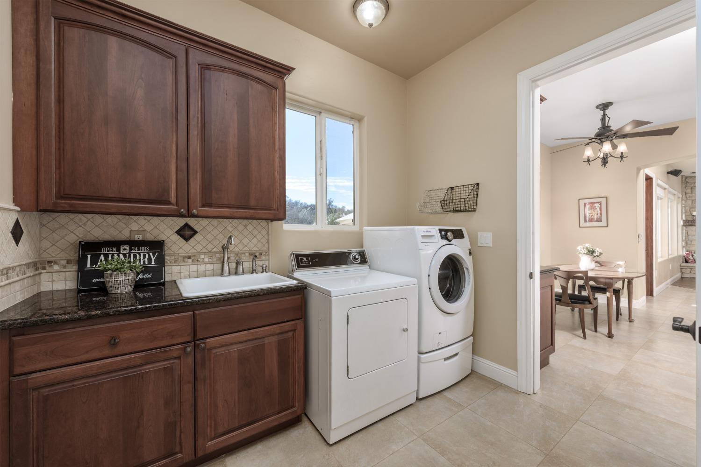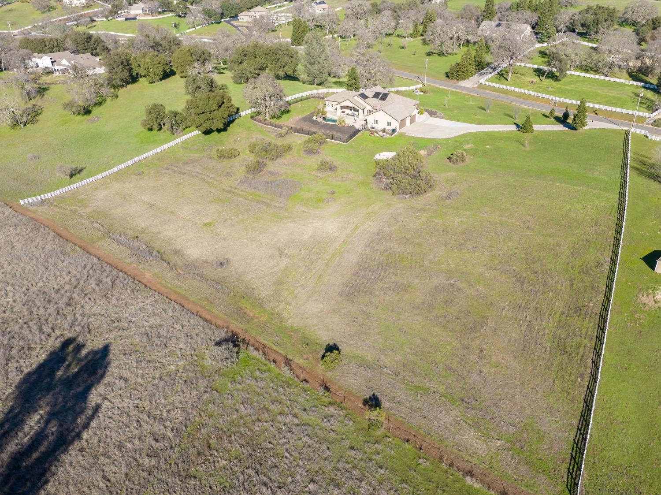5664 Amber Fields Drive, Shingle Springs, CA 95682
- $1,372,900
- 4
- BD
- 3
- Full Baths
- 1
- Half Bath
- 3,660
- SqFt
- List Price
- $1,372,900
- Price Change
- ▼ $27,000 1712723919
- MLS#
- 224008527
- Status
- ACTIVE
- Building / Subdivision
- Royal Equestrian Estates
- Bedrooms
- 4
- Bathrooms
- 3.5
- Living Sq. Ft
- 3,660
- Square Footage
- 3660
- Type
- Single Family Residential
- Zip
- 95682
- City
- Shingle Springs
Property Description
Stunning custom home in popular Royal Equestrian Neighborhood! This beautiful single story homes sits on 5 lush acres in a gated community, just 10 minutes from the freeway. This home is an entertainer's delight! The gourmet kitchen boasts a stainless steel range & appliances, huge island, granite counters & pantry. Entertain guests in the great room or move out back to enjoy the solar heated pool & spectacular views of the local hills. The primary bedroom includes its own fireplace to warm you on a cool night. Or relax in the spa like bathroom with jetted tub & oversized shower with multi body sprays. The remaining 3 bedrooms are located on the opposite side of the house for maximum privacy. There are soaring ceilings throughout the home & views from every window. The garage is a car buffs dream with room to park 6+ vehicles & drive thru garage door. There's even a restroom located in the garage so you can wash up before coming in the house. The neighborhood offers miles of private trails for walking your dog or riding your horse! All this in a FireWise community.
Additional Information
- Land Area (Acres)
- 5
- Year Built
- 2006
- Subtype
- Single Family Residence
- Subtype Description
- Custom
- Construction
- Stucco
- Foundation
- Slab
- Stories
- 1
- Garage Spaces
- 7
- Garage
- 24'+ Deep Garage, Attached, Drive Thru Garage
- Baths Other
- Shower Stall(s), Double Sinks, Tub w/Shower Over
- Master Bath
- Double Sinks, Granite, Jetted Tub, Multiple Shower Heads, Outside Access, Walk-In Closet, Window
- Floor Coverings
- Stone, Wood
- Laundry Description
- Cabinets, Sink, Inside Room
- Dining Description
- Formal Area
- Kitchen Description
- Breakfast Area, Pantry Closet, Granite Counter, Slab Counter, Island w/Sink, Kitchen/Family Combo
- Kitchen Appliances
- Built-In Gas Range, Hood Over Range, Compactor, Dishwasher, Disposal, Double Oven, Tankless Water Heater
- Number of Fireplaces
- 2
- Fireplace Description
- Master Bedroom, Family Room
- HOA
- Yes
- Road Description
- Paved
- Pool
- Yes
- Horses
- Yes
- Horse Amenities
- Other
- Misc
- Fire Pit
- Equipment
- Audio/Video Prewired, Water Cond Equipment Owned
- Cooling
- Ceiling Fan(s), Central, Whole House Fan, MultiUnits, MultiZone
- Heat
- Propane, Central, Fireplace(s)
- Water
- Storage Tank, Well
- Utilities
- Propane Tank Leased, Internet Available
- Sewer
- Septic System
Mortgage Calculator
Listing courtesy of Lyon RE Cameron Park.

All measurements and all calculations of area (i.e., Sq Ft and Acreage) are approximate. Broker has represented to MetroList that Broker has a valid listing signed by seller authorizing placement in the MLS. Above information is provided by Seller and/or other sources and has not been verified by Broker. Copyright 2024 MetroList Services, Inc. The data relating to real estate for sale on this web site comes in part from the Broker Reciprocity Program of MetroList® MLS. All information has been provided by seller/other sources and has not been verified by broker. All interested persons should independently verify the accuracy of all information. Last updated .














