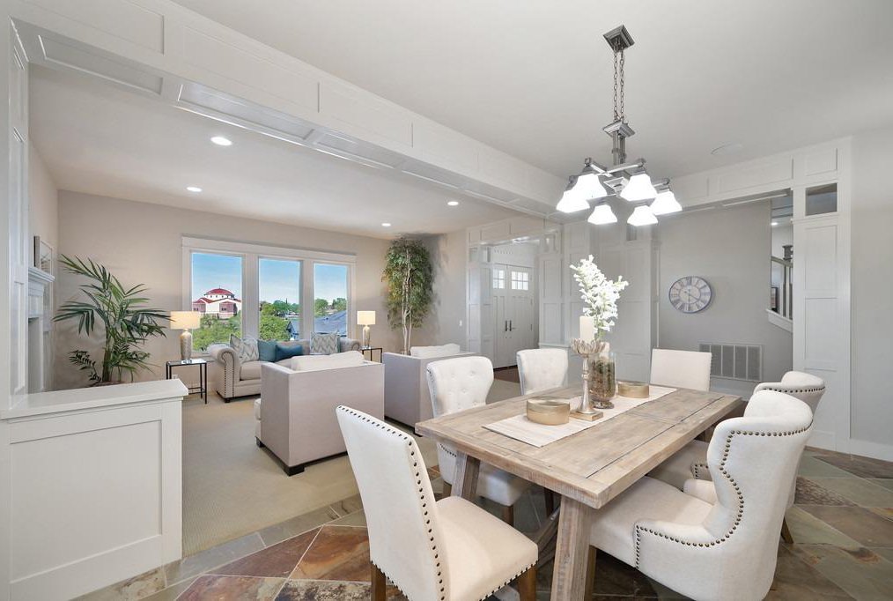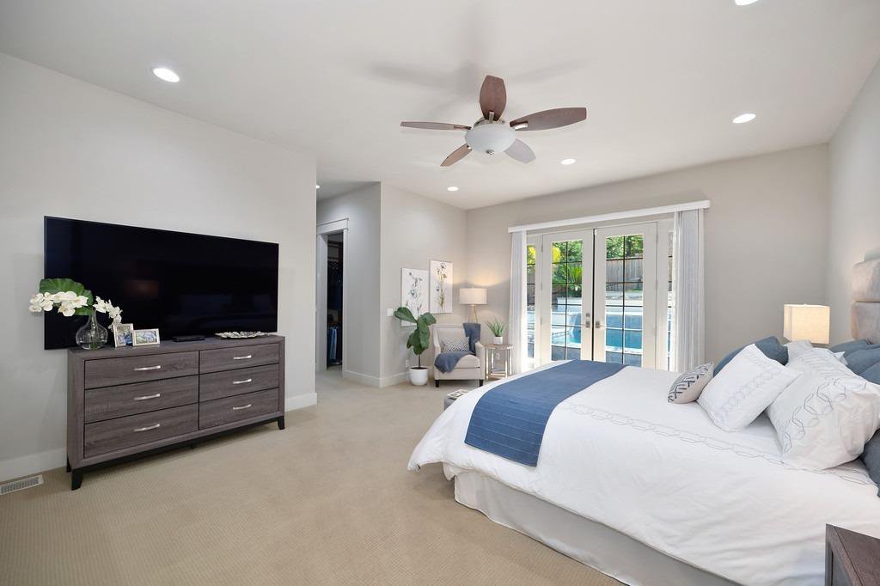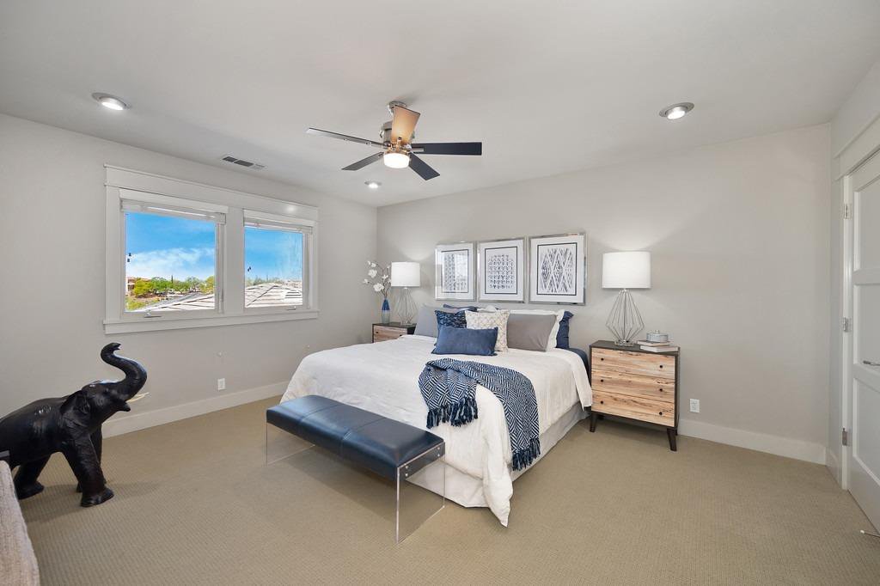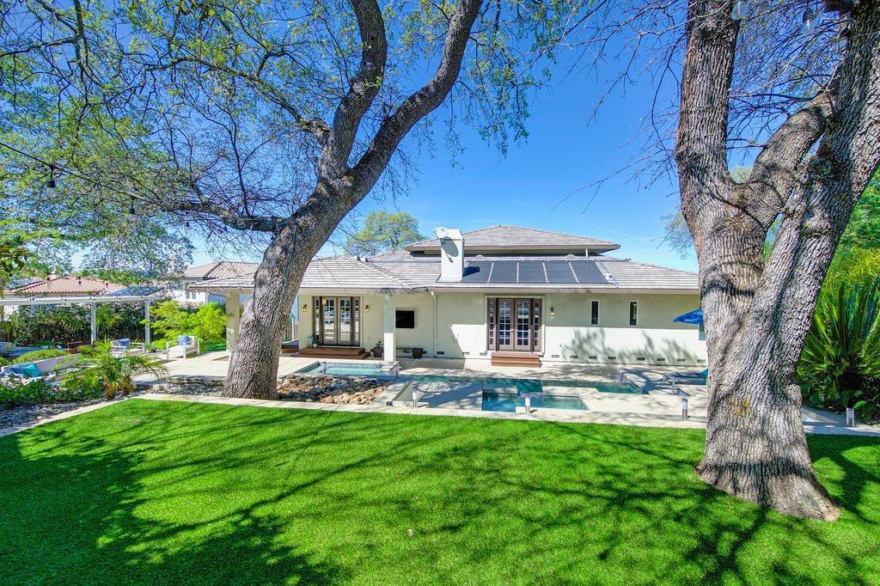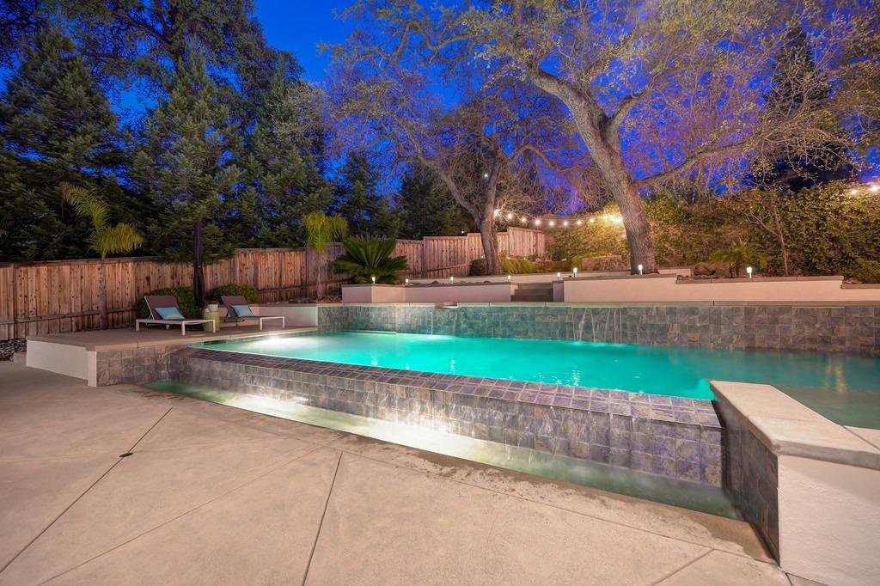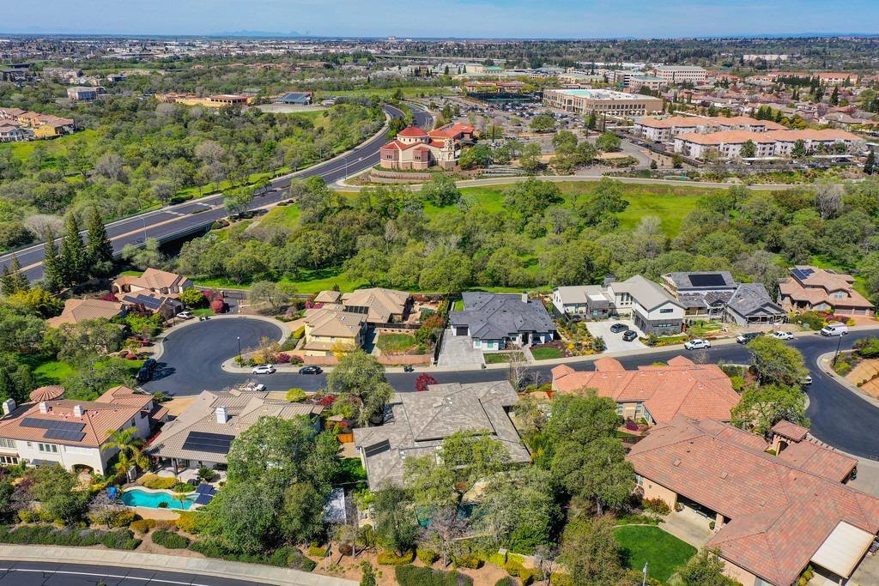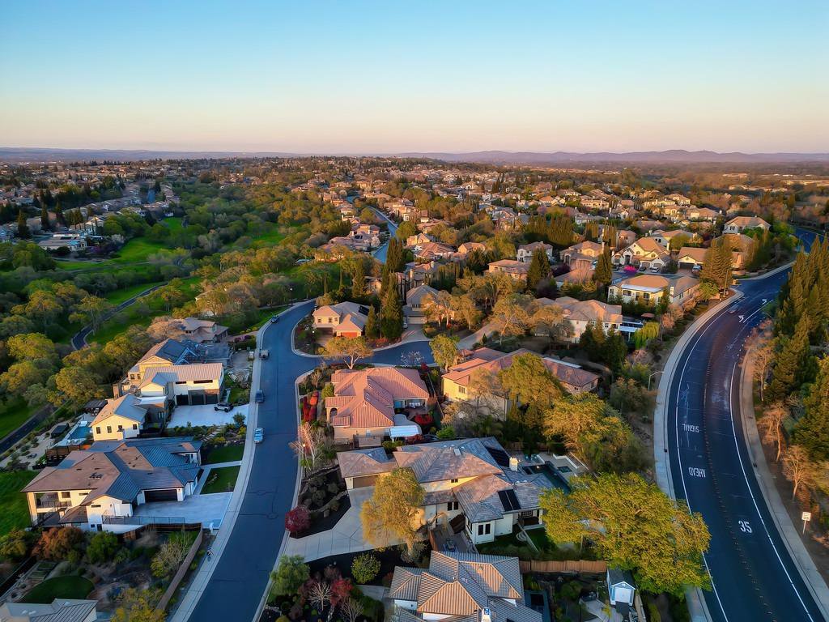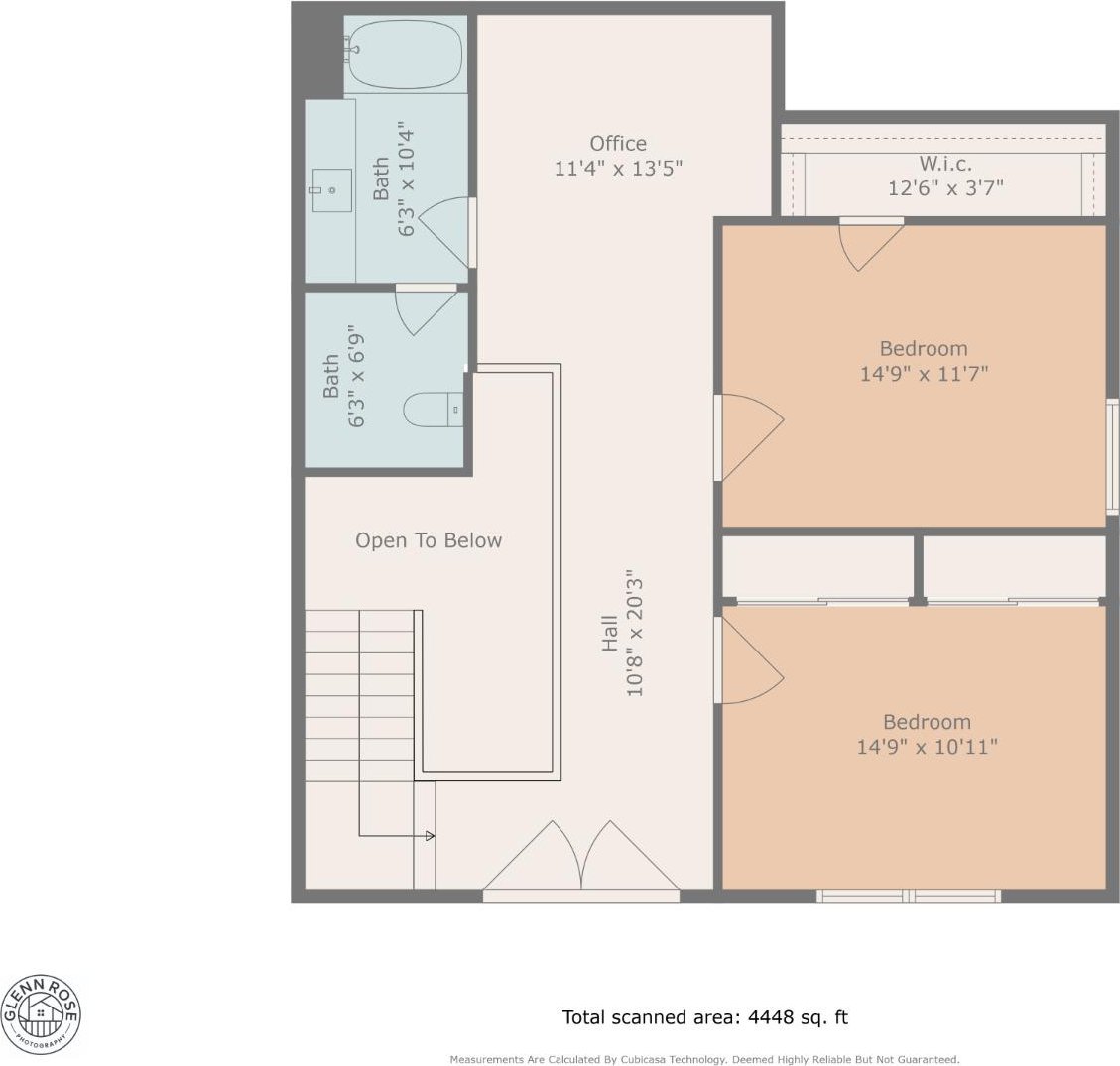149 Lost Oak Court, Roseville, CA 95661
- $1,559,000
- 5
- BD
- 3
- Full Baths
- 4,267
- SqFt
- List Price
- $1,559,000
- Price Change
- ▼ $66,000 1714075559
- MLS#
- 224008410
- Status
- ACTIVE
- Building / Subdivision
- Whispering Canyon
- Bedrooms
- 5
- Bathrooms
- 3
- Living Sq. Ft
- 4,267
- Square Footage
- 4267
- Type
- Single Family Residential
- Zip
- 95661
- City
- Roseville
Property Description
Welcome to your custom home in an exclusive gated community, nestled on a peaceful cul-de-sac with access to the Miners Ravine greenbelt. Sophisticated wainscoting and wood floors greet you on your way to the formal living and dining rooms where you can take in stunning sunset views. The chef's kitchen features soapstone counters, high-end appliances, and a breakfast nook overlooking a cobblestone courtyard. The primary suite offers access to the pool, walk-in closets, and a spa-like bathroom. Down the hall, a versatile room serves perfectly as an office. Upstairs, you'll find oversized bedrooms, a bathroom, and a loft with built-in desks, alongside ample storage including a large finished attic for all your seasonal items. The backyard paradise boasts a solar-heated pebble-tec pool with spa, firepit, and outdoor kitchen set in low-maintenance landscaping. The garage, with new epoxy flooring and built-in storage, enhances convenience. Perfectly positioned for easy access to shopping, dining, and I-80, this home is a gateway to a comfortable, refined lifestyle, emphasizing luxury in every detail.
Additional Information
- Land Area (Acres)
- 0.381
- Year Built
- 2006
- Subtype
- Single Family Residence
- Subtype Description
- Custom, Detached, Luxury
- Style
- Contemporary
- Construction
- Stucco
- Foundation
- Raised
- Stories
- 2
- Garage Spaces
- 3
- Garage
- Attached, Garage Facing Side, Interior Access
- House FAces
- North
- Baths Other
- Shower Stall(s), Stone, Tub w/Shower Over
- Master Bath
- Closet, Shower Stall(s), Double Sinks, Jetted Tub, Stone, Multiple Shower Heads, Window
- Floor Coverings
- Carpet, Slate, Tile, Wood
- Laundry Description
- Cabinets, Dryer Included, Sink, Electric, Gas Hook-Up, Washer Included, Inside Room
- Dining Description
- Formal Room
- Kitchen Description
- Breakfast Area, Pantry Closet, Island, Stone Counter
- Kitchen Appliances
- Gas Cook Top, Built-In Refrigerator, Compactor, Dishwasher, Disposal, Microwave, Double Oven
- Number of Fireplaces
- 2
- Fireplace Description
- Living Room, Family Room, Gas Log, Gas Piped
- HOA
- Yes
- Road Description
- Asphalt
- Pool
- Yes
- Misc
- Balcony, BBQ Built-In, Kitchen, Misting System, Uncovered Courtyard, Fire Pit
- Equipment
- Audio/Video Prewired, Networked
- Cooling
- Ceiling Fan(s), Central, Whole House Fan, MultiUnits
- Heat
- Central, Gas, MultiUnits
- Water
- Public
- Utilities
- Cable Available, Electric, Underground Utilities, Internet Available, Natural Gas Connected
- Sewer
- Public Sewer
Mortgage Calculator
Listing courtesy of HomeSmart ICARE Realty.

All measurements and all calculations of area (i.e., Sq Ft and Acreage) are approximate. Broker has represented to MetroList that Broker has a valid listing signed by seller authorizing placement in the MLS. Above information is provided by Seller and/or other sources and has not been verified by Broker. Copyright 2024 MetroList Services, Inc. The data relating to real estate for sale on this web site comes in part from the Broker Reciprocity Program of MetroList® MLS. All information has been provided by seller/other sources and has not been verified by broker. All interested persons should independently verify the accuracy of all information. Last updated .

