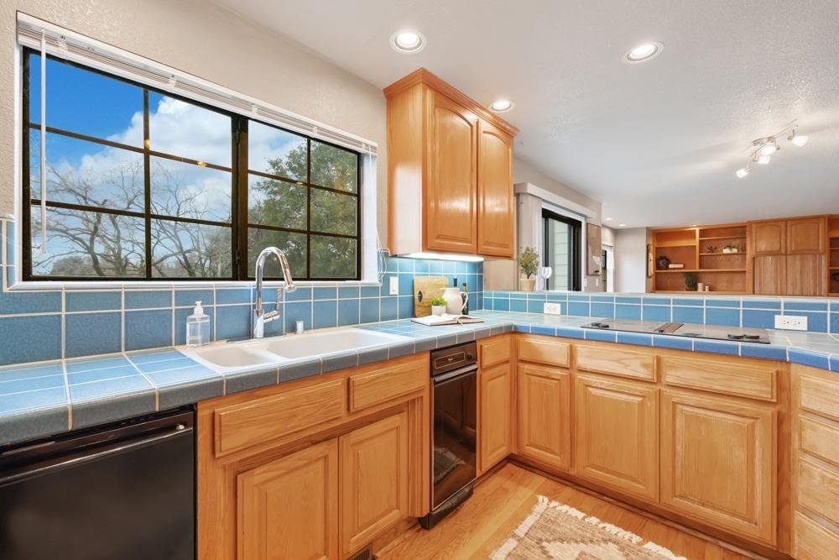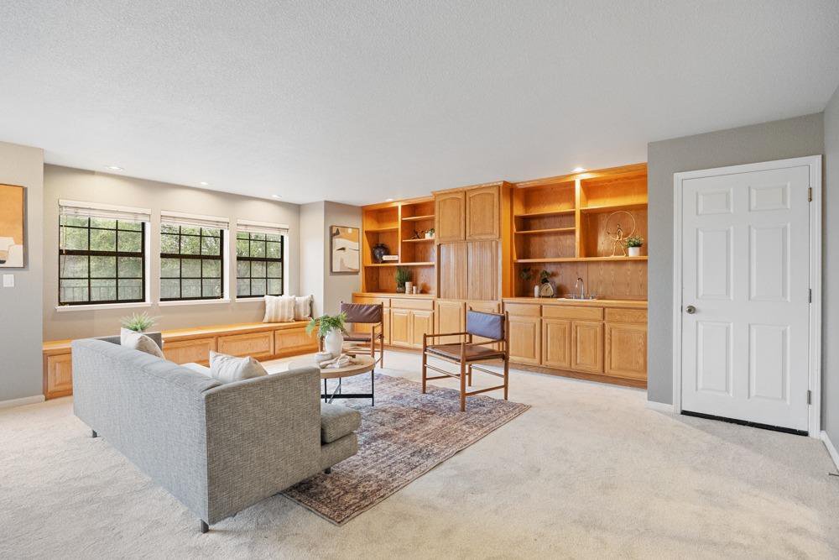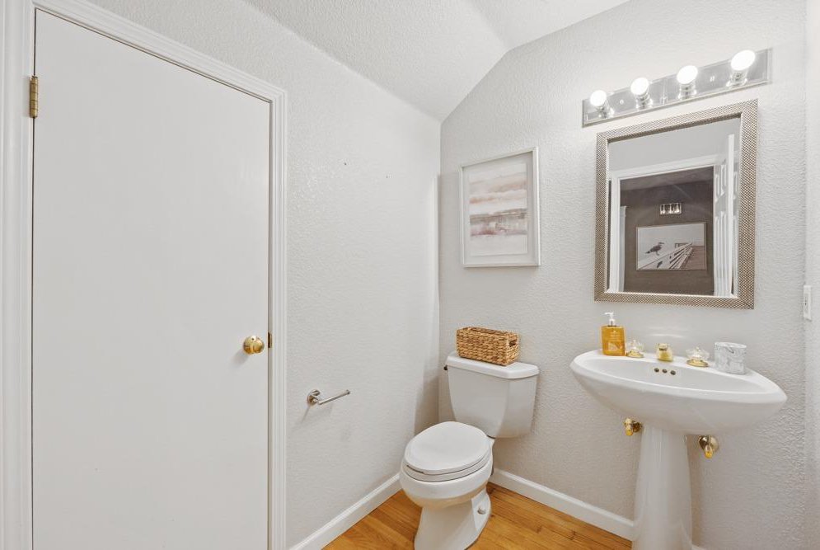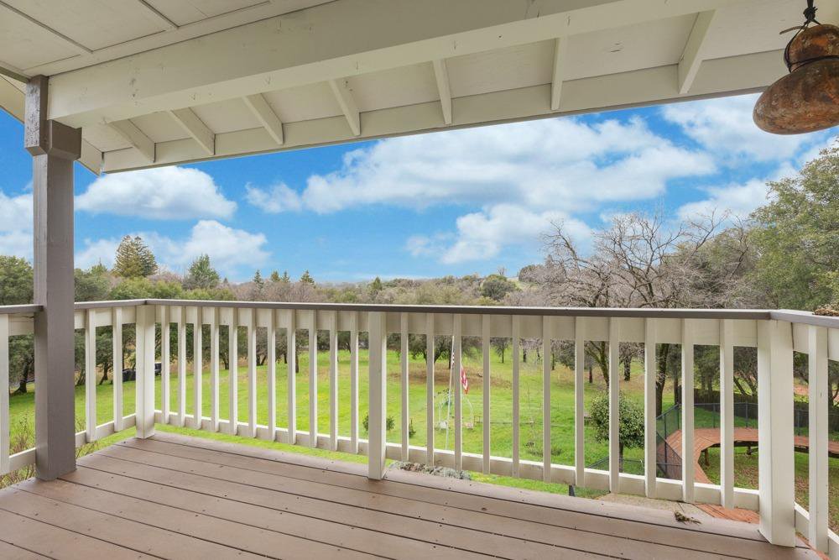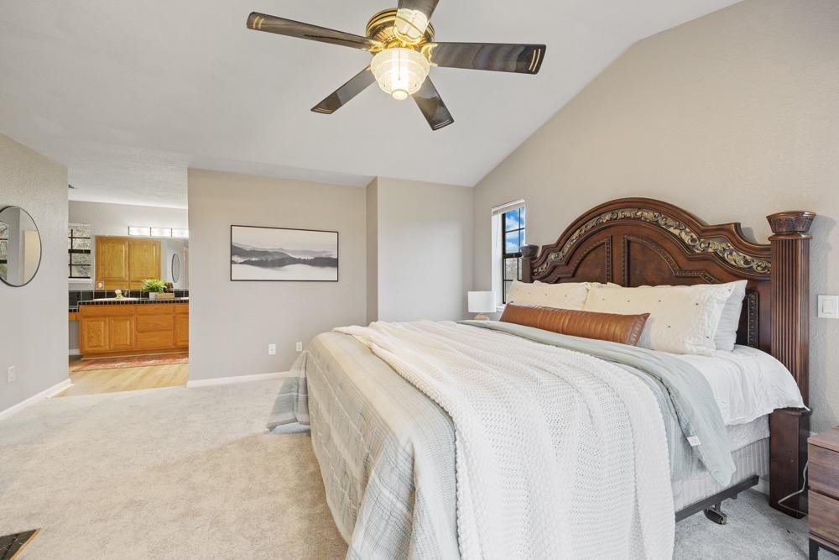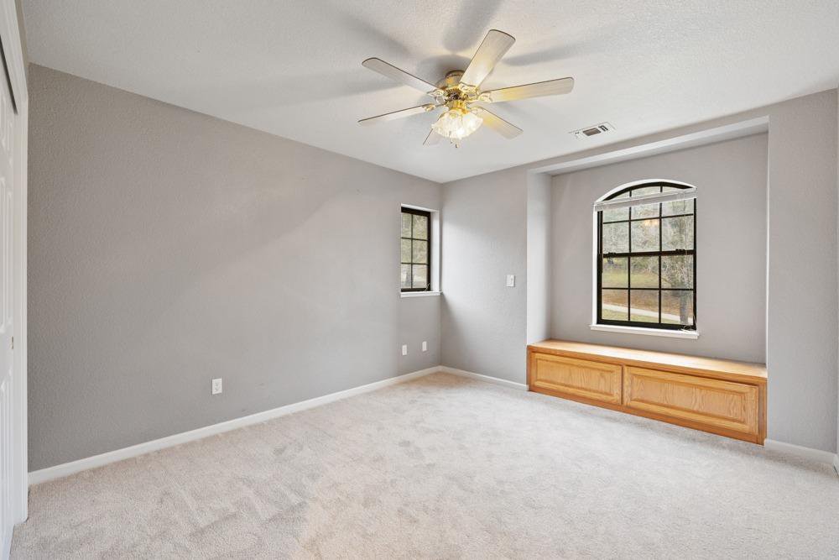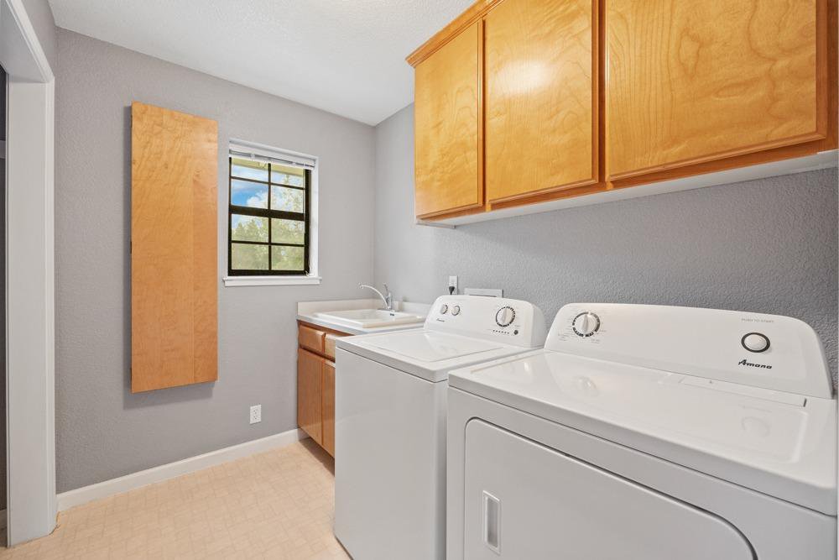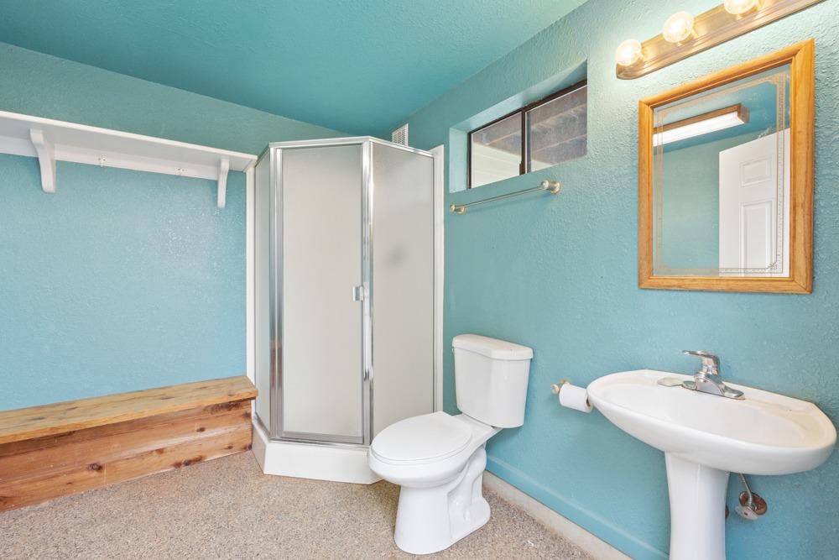2051 Ali Lane, Auburn, CA 95603
- $989,000
- 4
- BD
- 3
- Full Baths
- 1
- Half Bath
- 3,136
- SqFt
- List Price
- $989,000
- Price Change
- ▼ $40,000 1712959882
- MLS#
- 224008057
- Status
- ACTIVE
- Bedrooms
- 4
- Bathrooms
- 3.5
- Living Sq. Ft
- 3,136
- Square Footage
- 3136
- Type
- Single Family Residential
- Zip
- 95603
- City
- Auburn
Property Description
Discover life in the Gold Country at this picturesque, custom-built estate on 2.6 pastoral acres minutes from town. Lovingly maintained by the original owner/seller, the home features covered porches, spacious rooms + excellent flow. You're welcomed into a roomy, well-lit foyer from the idyllic front porch. To the left, the expansive living room is flanked in walls of wide and arched windows + a centerpiece fireplace. The attached dining room has views from glass doors to the rear deck and the eat-in kitchen + family room stretch the back of the house with more deck access. Ample storage, built-in cabinetry + pantry closet. Alongside the family room, glass-paned doors open to a bonus room with front window - perfect for home office or playroom! The four upstairs bedrooms include a luxuriously large master suite w/ fireplace, cedar walk-in closet and bathroom perfect for spa-like retreat. Additional bedrooms have built-in storage or large closets. Large, upstairs laundry room! Outside, part of the yard is fenced for a pool and has a pool-house style outdoor bathroom! Here, you're wrapped in the privacy of nature and minutes from the outdoor adventure life of Placer County. Embrace this opportunity to make this your family home for generations.
Additional Information
- Land Area (Acres)
- 2.6
- Year Built
- 1991
- Subtype
- Single Family Residence
- Subtype Description
- Custom, Detached
- Style
- Craftsman
- Construction
- Lap Siding
- Foundation
- Raised
- Stories
- 2
- Garage Spaces
- 3
- Garage
- Attached, RV Access, RV Possible, Garage Facing Side
- House FAces
- East
- Baths Other
- Tile, Tub w/Shower Over, Window
- Master Bath
- Shower Stall(s), Jetted Tub, Tile, Walk-In Closet, Window
- Floor Coverings
- Carpet, Laminate, Tile, Vinyl, Wood
- Laundry Description
- Cabinets, Dryer Included, Sink, Electric, Upper Floor, Washer Included, Inside Room
- Dining Description
- Dining Bar, Dining/Living Combo, Formal Area
- Kitchen Description
- Breakfast Area, Pantry Closet, Kitchen/Family Combo, Tile Counter
- Kitchen Appliances
- Built-In Electric Oven, Dishwasher, Disposal, Microwave, Electric Cook Top
- Number of Fireplaces
- 2
- Fireplace Description
- Living Room, Master Bedroom, Pellet Stove, Wood Burning
- Road Description
- Paved
- Rec Parking
- RV Access, RV Possible
- Horses
- Yes
- Horse Amenities
- None
- Cooling
- Ceiling Fan(s), Central, Whole House Fan, MultiUnits
- Heat
- Central, MultiUnits
- Water
- Well
- Utilities
- Cable Available, Propane Tank Owned, Electric, Internet Available
- Sewer
- Septic System
Mortgage Calculator
Listing courtesy of eXp Realty of California, Inc..

All measurements and all calculations of area (i.e., Sq Ft and Acreage) are approximate. Broker has represented to MetroList that Broker has a valid listing signed by seller authorizing placement in the MLS. Above information is provided by Seller and/or other sources and has not been verified by Broker. Copyright 2024 MetroList Services, Inc. The data relating to real estate for sale on this web site comes in part from the Broker Reciprocity Program of MetroList® MLS. All information has been provided by seller/other sources and has not been verified by broker. All interested persons should independently verify the accuracy of all information. Last updated .













