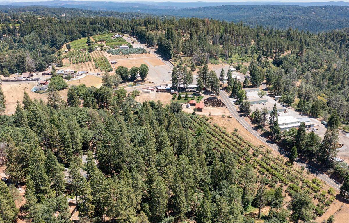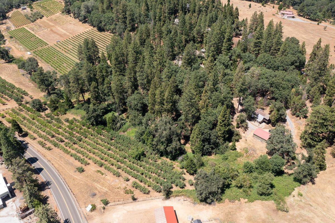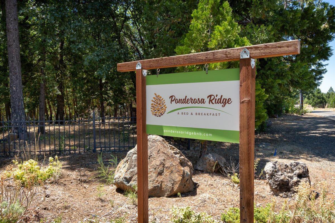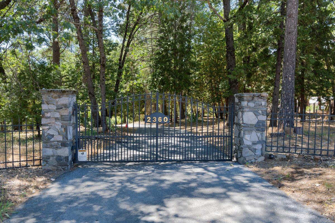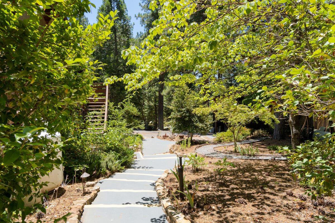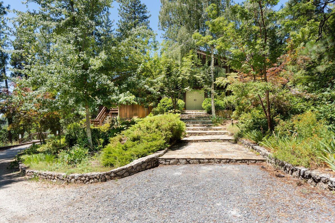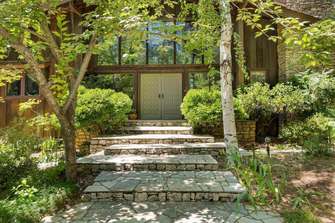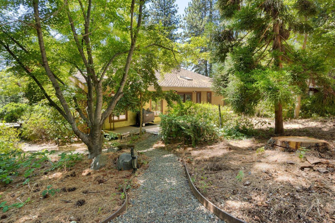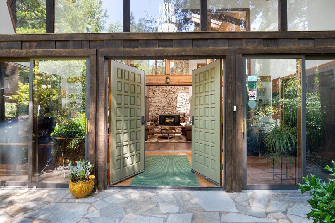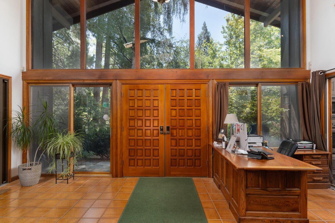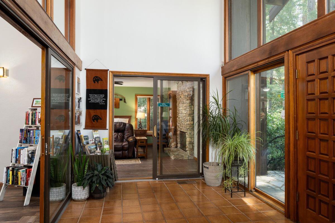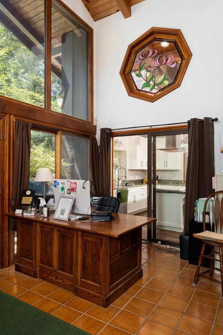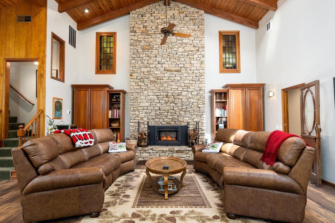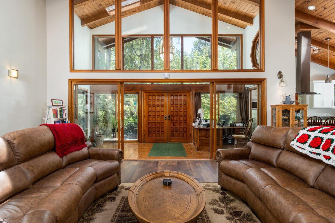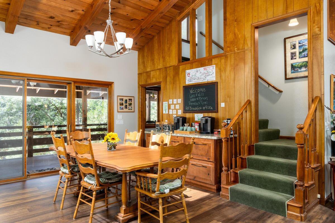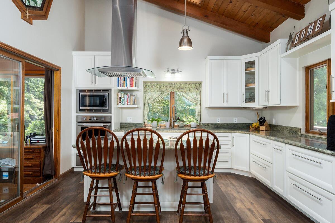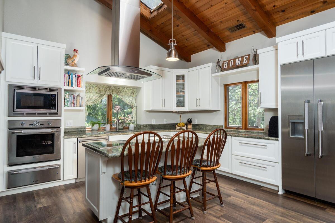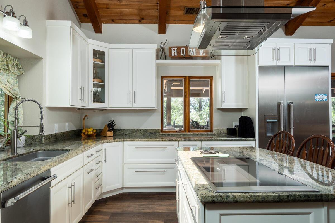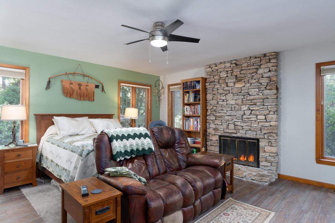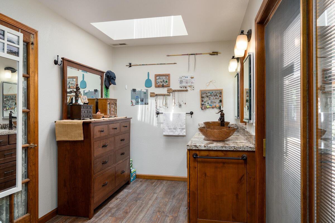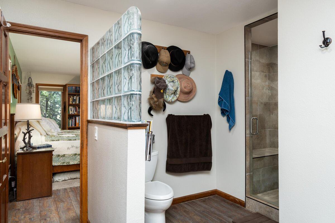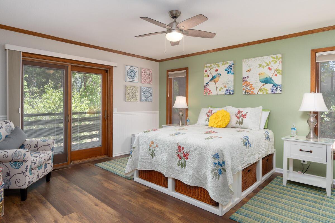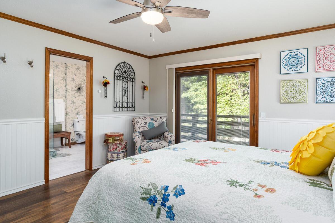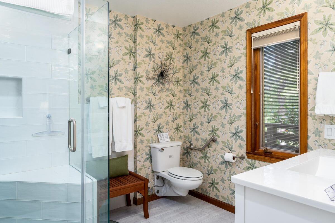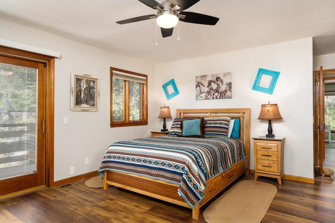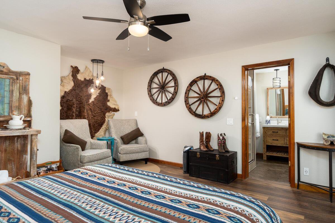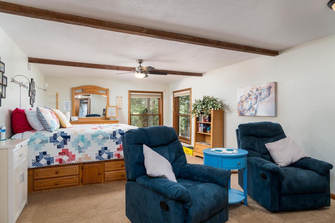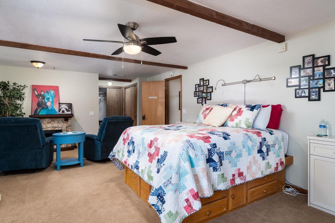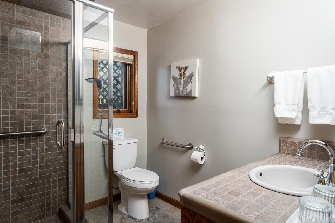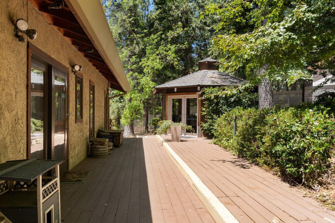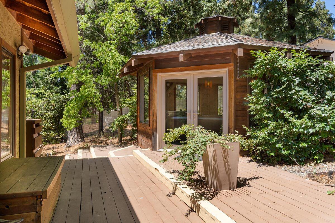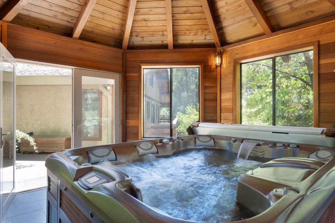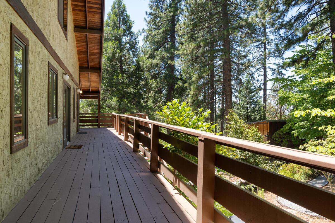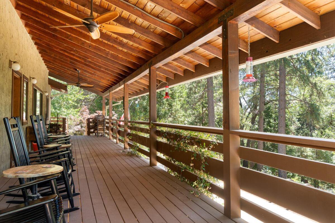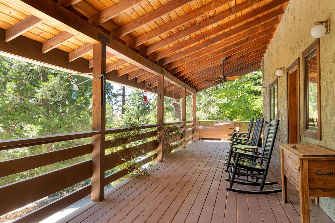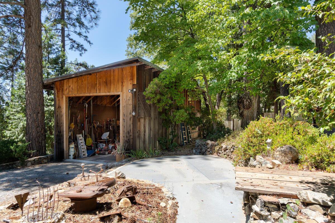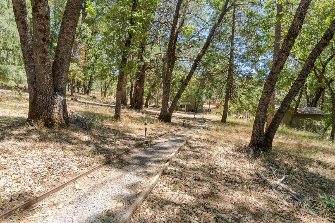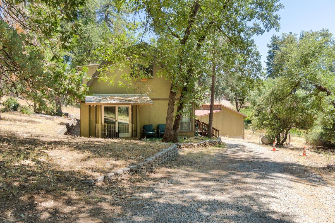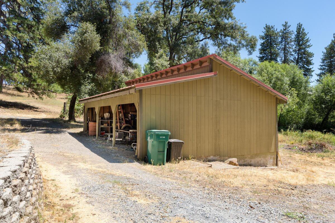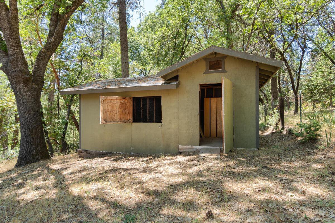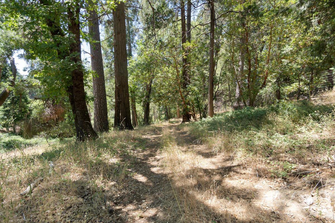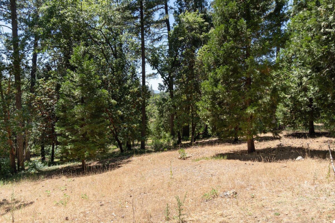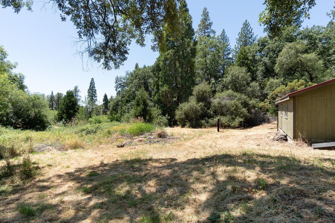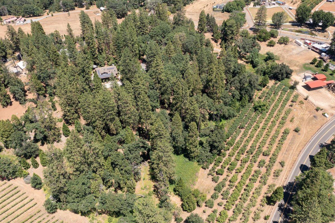2360 Union Ridge Road, Placerville, CA 95667
- $1,750,000
- 4
- BD
- 4
- Full Baths
- 3,392
- SqFt
- List Price
- $1,750,000
- MLS#
- 224007613
- Status
- ACTIVE
- Bedrooms
- 4
- Bathrooms
- 4
- Living Sq. Ft
- 3,392
- Square Footage
- 3392
- Type
- Single Family Residential
- Zip
- 95667
- City
- Placerville
Property Description
Located in a beautiful, forested setting with a secure gated entrance, this magnificent multi residence property is in the heart of a rural, bucolic farming region made famous by the farms, wineries, and Christmas tree growers of the Apple Hill Growers Association. The 11-acre property has two residences- the 3,652 sq ft primary 4 bed, 4 full bath Tahoe Style residence with soaring vaulted ceilings, and the 1,600 sq ft cottage that is rented for $3,600/month. The large master suite includes a fireplace and sitting area. The property also includes a 4 car garage, a Gazebo enclosed spa, a Pergola, and an RV parking enclosure. For the farmer, there is a 3 acre apple orchard, and the property is set up for horses with two barns and a tack shed. The property has many possibilities as a multiple residence family compound, as a primary residence with rental, or as a Bed and Breakfast with separate rental. The property is currently licensed as the Ponderosa Ridge Bed and Breakfast. This great location is just 7 minutes to Hwy 50 and downtown Placerville.
Additional Information
- Land Area (Acres)
- 11
- Year Built
- 1980
- Subtype
- 2 Houses on Lot
- Subtype Description
- Custom, Ranchette/Country, Detached
- Style
- See Remarks, Other
- Construction
- Concrete, Stucco, Frame, Lap Siding, Wood
- Foundation
- Combination, Concrete, Raised
- Stories
- 3
- Garage Spaces
- 5
- Garage
- 24'+ Deep Garage, Attached, RV Garage Detached, Garage Door Opener, Garage Facing Front, Uncovered Parking Spaces 2+, Guest Parking Available, Workshop in Garage
- House FAces
- East
- Baths Other
- Shower Stall(s), Double Sinks, Granite, Tile, Window
- Master Bath
- Shower Stall(s), Double Sinks, Sitting Area, Skylight/Solar Tube, Granite, Outside Access, Walk-In Closet
- Floor Coverings
- Carpet, Simulated Wood, Tile
- Laundry Description
- Cabinets, Dryer Included, Sink, Ground Floor, Washer Included, Inside Area
- Dining Description
- Skylight(s), Dining/Living Combo
- Kitchen Description
- Butlers Pantry, Dumb Waiter, Skylight(s), Granite Counter, Island
- Kitchen Appliances
- Built-In Electric Oven, Built-In Refrigerator, Dishwasher, Disposal, Microwave, Electric Cook Top, ENERGY STAR Qualified Appliances, Warming Drawer
- Number of Fireplaces
- 2
- Fireplace Description
- Living Room, Master Bedroom, Stone, Wood Burning
- Road Description
- Asphalt
- Rec Parking
- RV Garage Detached
- Horses
- Yes
- Horse Amenities
- 1-6 Stalls, Barn w/Water, Tack Room, Fenced
- Misc
- Entry Gate
- Equipment
- Air Purifier, Dumb Waiter
- Cooling
- Ceiling Fan(s), Central, MultiUnits, MultiZone
- Heat
- Propane, Central, Fireplace Insert, MultiUnits, MultiZone
- Water
- Meter on Site, Water District, Public
- Utilities
- Cable Connected, Propane Tank Leased, Propane Tank Owned, Public, Generator, Underground Utilities, Internet Available
- Sewer
- Septic System
- Restrictions
- Tree Ordinance
Mortgage Calculator
Listing courtesy of Century 21 Select Real Estate.

All measurements and all calculations of area (i.e., Sq Ft and Acreage) are approximate. Broker has represented to MetroList that Broker has a valid listing signed by seller authorizing placement in the MLS. Above information is provided by Seller and/or other sources and has not been verified by Broker. Copyright 2024 MetroList Services, Inc. The data relating to real estate for sale on this web site comes in part from the Broker Reciprocity Program of MetroList® MLS. All information has been provided by seller/other sources and has not been verified by broker. All interested persons should independently verify the accuracy of all information. Last updated .
