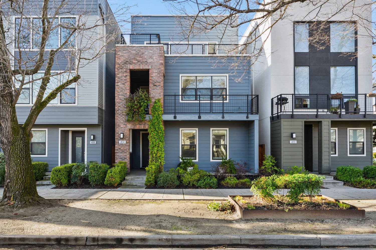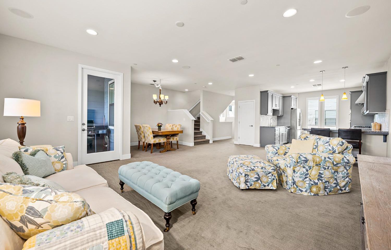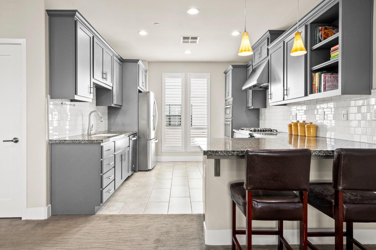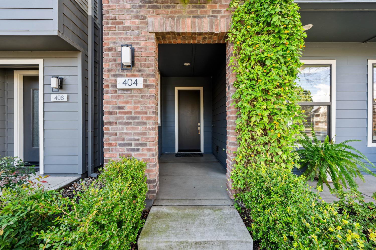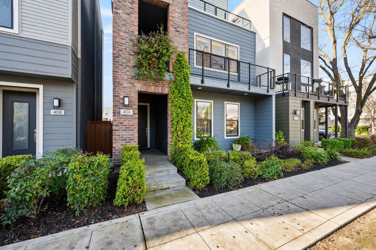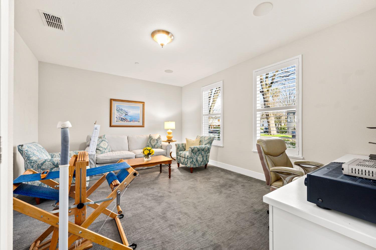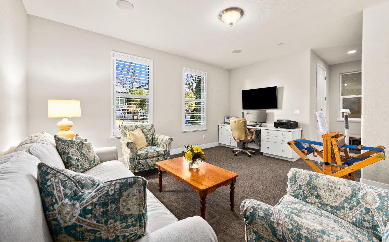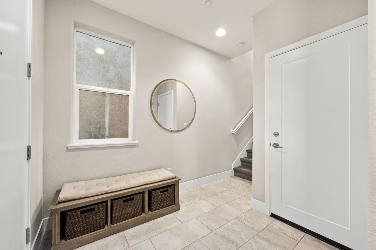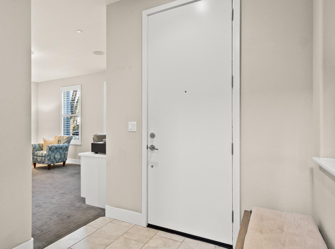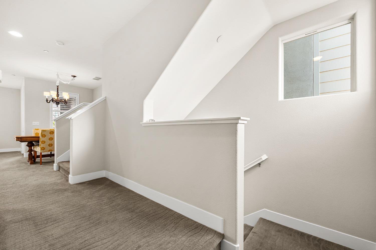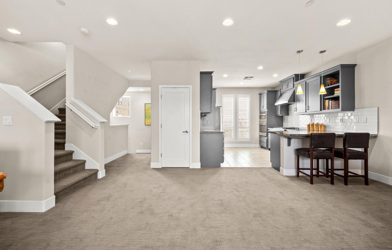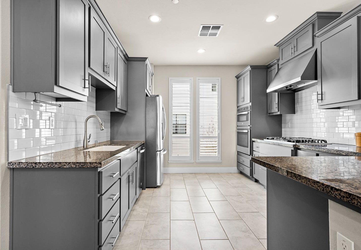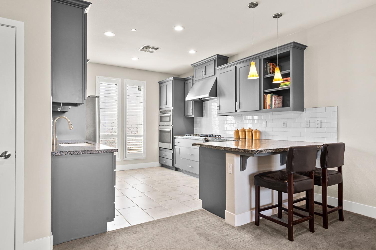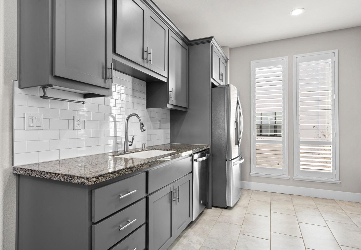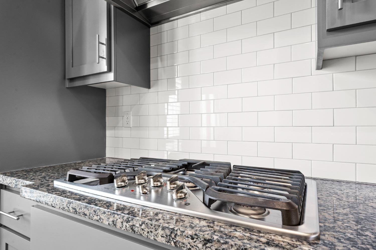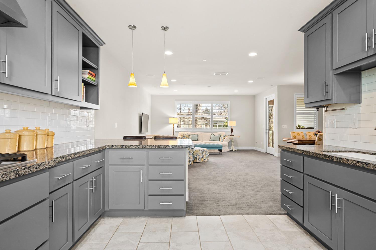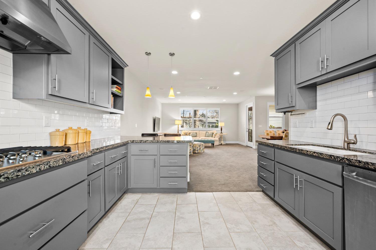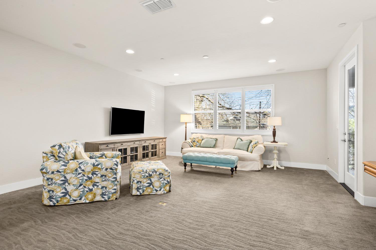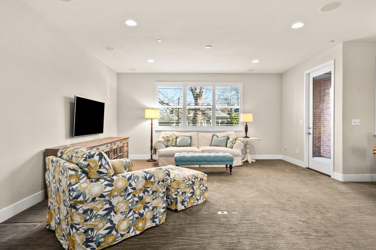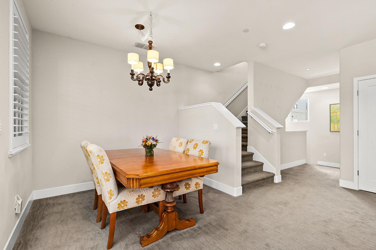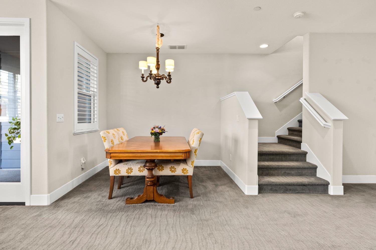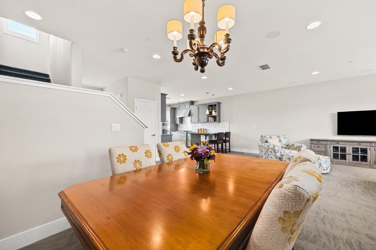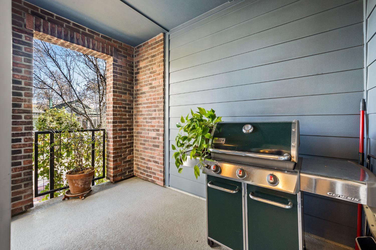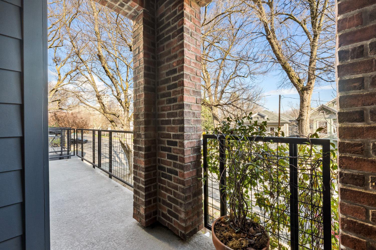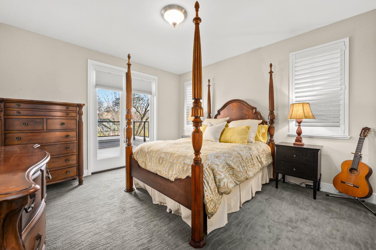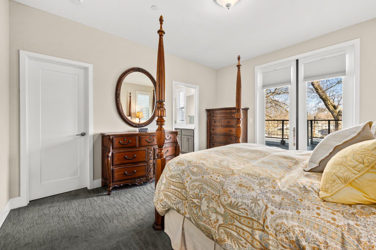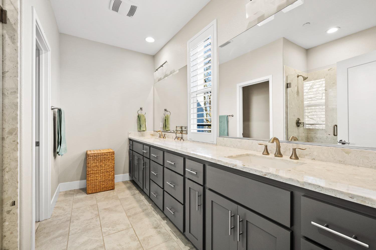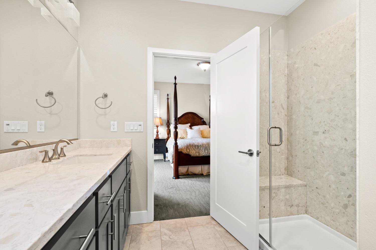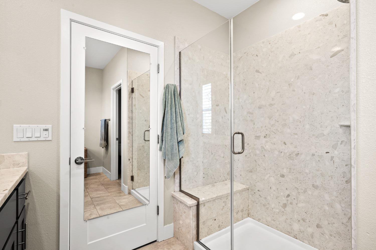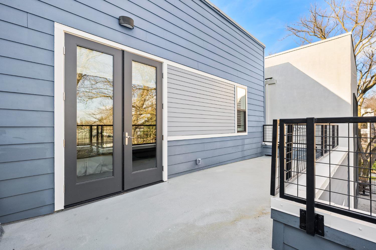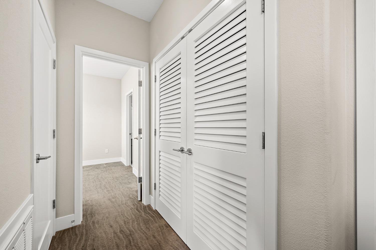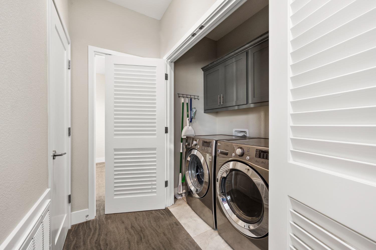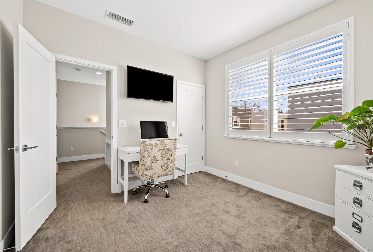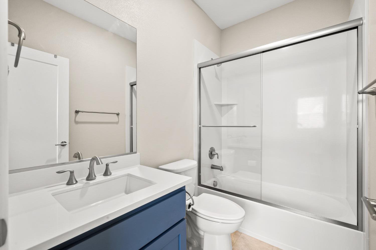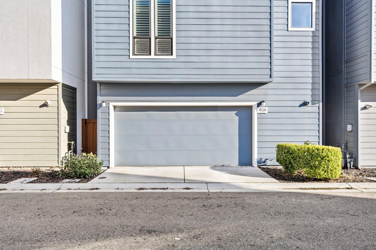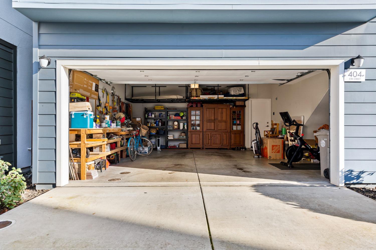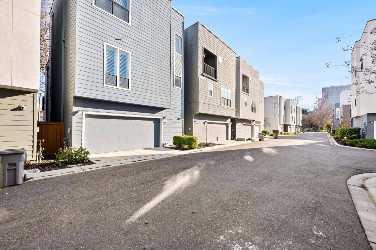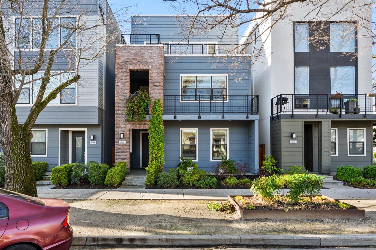404 11th Street, Sacramento, CA 95814
- $749,000
- 2
- BD
- 2
- Full Baths
- 1
- Half Bath
- 1,818
- SqFt
- List Price
- $749,000
- Price Change
- ▼ $11,000 1713583976
- MLS#
- 224007250
- Status
- ACTIVE
- Bedrooms
- 2
- Bathrooms
- 2.5
- Living Sq. Ft
- 1,818
- Square Footage
- 1818
- Type
- Single Family Residential
- Zip
- 95814
- City
- Sacramento
Property Description
Welcome to your urban oasis in the heart of the city nestled among century-old trees. This charming 2 bedroom plus flex room, 2.5 bath tri-level home offers a unique blend of modern comfort and historic character. Conveniently situated in a prime location, this property is within walking distance to experience the best of Sacramento right at your doorstep. Step inside to discover a well designed interior with a spacious main level featuring a kitchen with tile, granite countertops, stainless steel appliances, and a breakfast bar. The many windows allow natural light to flood the space, creating a bright and inviting atmosphere. Enjoy the two balconies that provide the perfect setting for morning coffee, evening relaxation, or entertaining. The primary bedroom offers outdoor access, a spa-like bathroom and walk-in closet. The secondary bedroom includes an ensuite. Ground level living room/den easily transitioned into a third bedroom already plumbed for bathroom. This home has recessed lighting throughout, surround sound on lower and main level, an oversized two car garage with storage, and a community dog park. Commute with ease, minutes from multiple highways, State Capitol, Golden 1 Center, DOCO and Old Sacramento. Seller open to a buyer rate "buy-down" option.
Additional Information
- Land Area (Acres)
- 0.0383
- Year Built
- 2016
- Subtype
- Single Family Residence
- Subtype Description
- Detached
- Style
- Modern/High Tech
- Construction
- Brick Veneer, Frame, Wood
- Foundation
- Slab
- Stories
- 3
- Garage Spaces
- 2
- Garage
- Attached, Garage Facing Rear
- Baths Other
- Tile, Tub w/Shower Over
- Master Bath
- Shower Stall(s), Double Sinks, Tile, Window
- Floor Coverings
- Carpet, Tile
- Laundry Description
- Cabinets, Laundry Closet, Electric, Upper Floor
- Dining Description
- Dining Bar, Dining/Family Combo
- Kitchen Description
- Pantry Closet, Granite Counter, Kitchen/Family Combo
- Kitchen Appliances
- Gas Cook Top, Hood Over Range, Dishwasher, Disposal, Microwave, Double Oven, Plumbed For Ice Maker, Tankless Water Heater
- HOA
- Yes
- Misc
- Balcony
- Equipment
- Audio/Video Prewired
- Cooling
- Central
- Heat
- Central
- Water
- Public
- Utilities
- Public, Internet Available, Natural Gas Connected
- Sewer
- In & Connected
Mortgage Calculator
Listing courtesy of eXp Realty of California Inc..

All measurements and all calculations of area (i.e., Sq Ft and Acreage) are approximate. Broker has represented to MetroList that Broker has a valid listing signed by seller authorizing placement in the MLS. Above information is provided by Seller and/or other sources and has not been verified by Broker. Copyright 2024 MetroList Services, Inc. The data relating to real estate for sale on this web site comes in part from the Broker Reciprocity Program of MetroList® MLS. All information has been provided by seller/other sources and has not been verified by broker. All interested persons should independently verify the accuracy of all information. Last updated .
