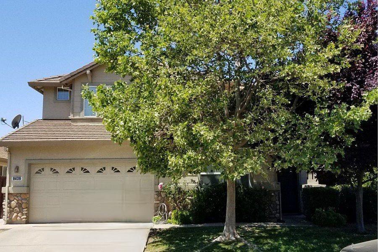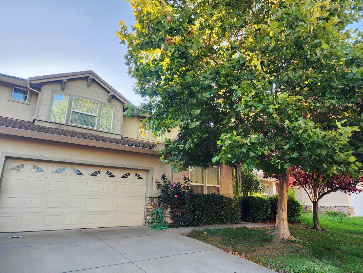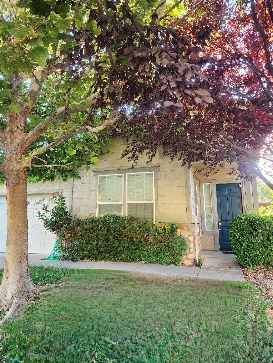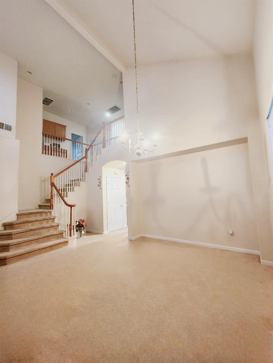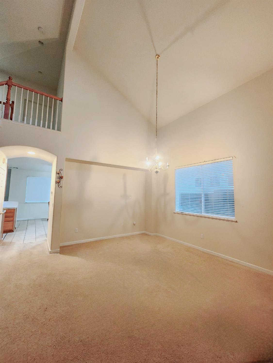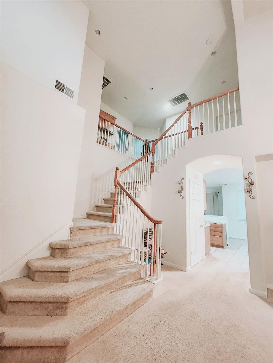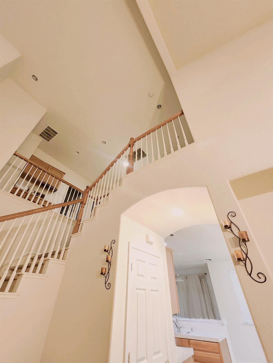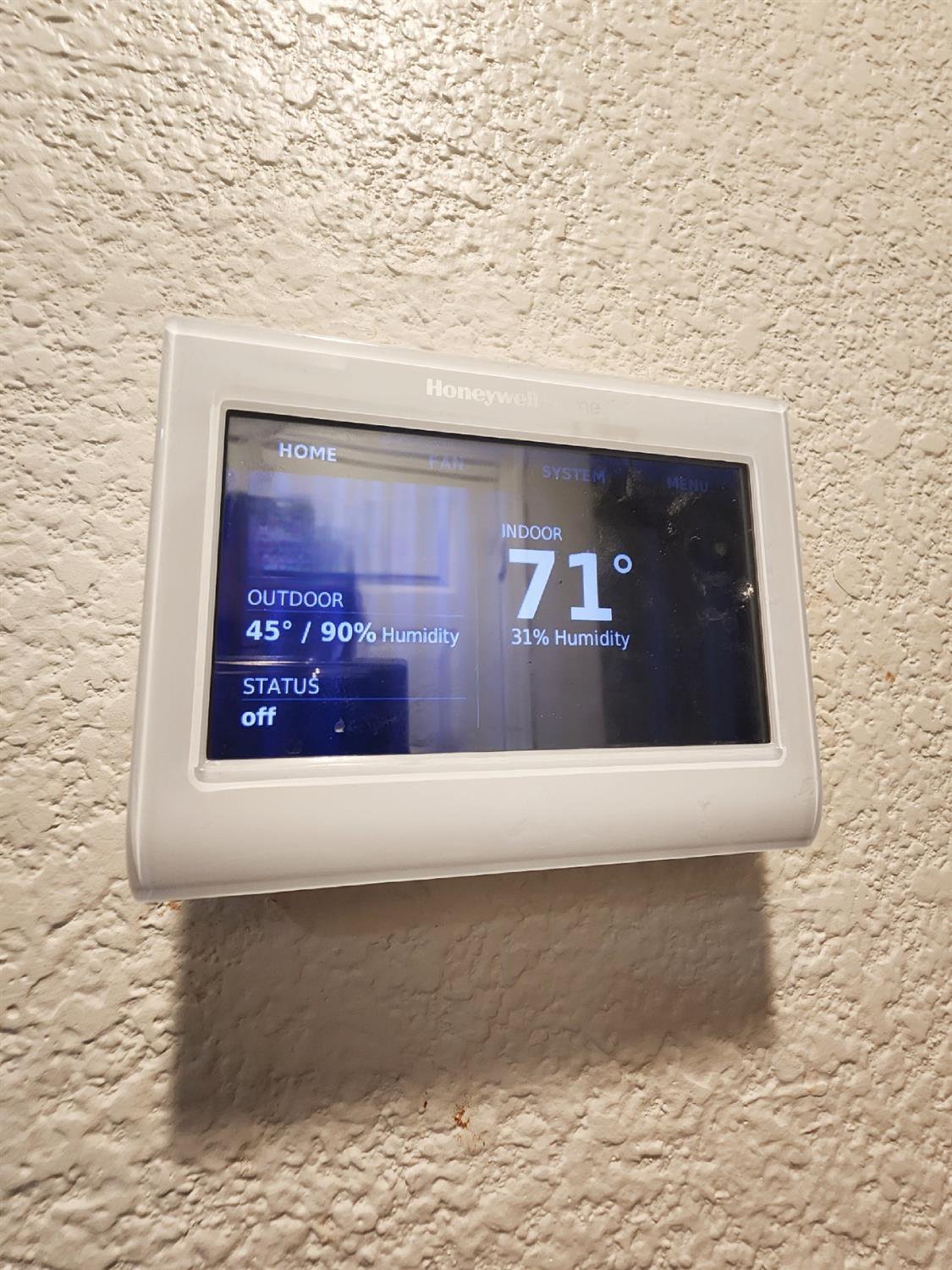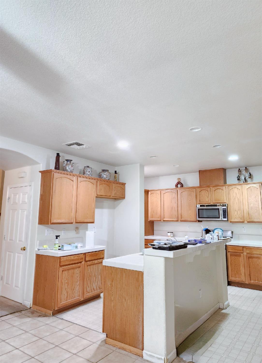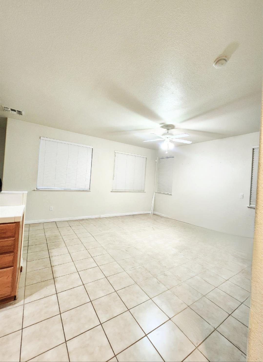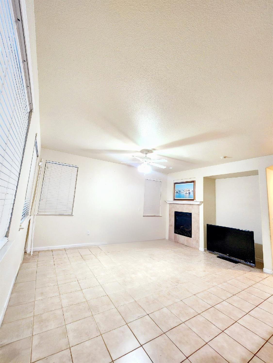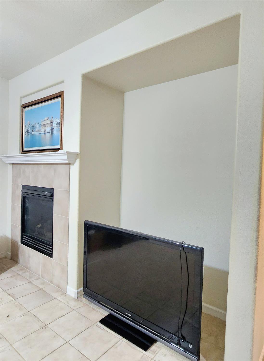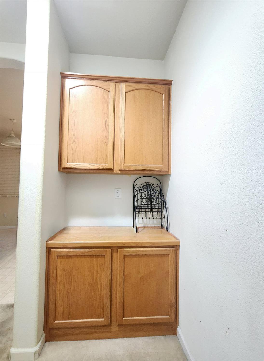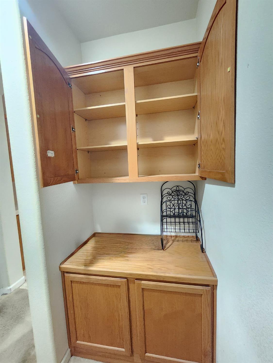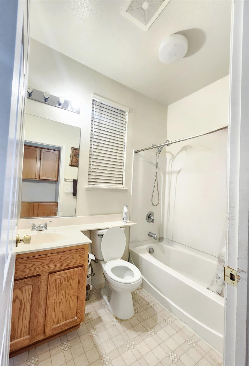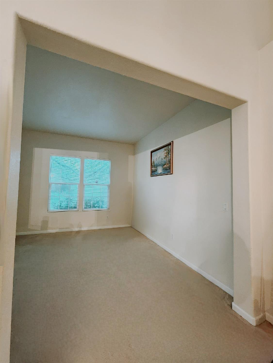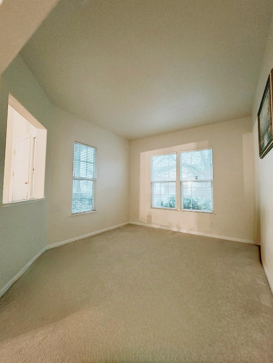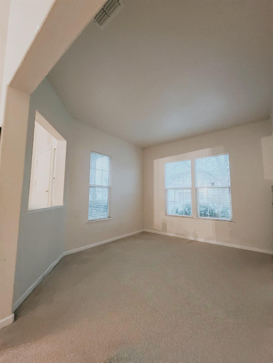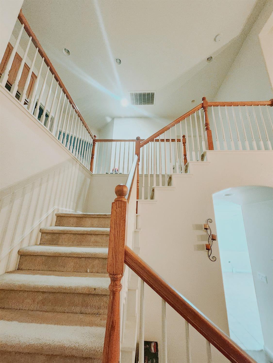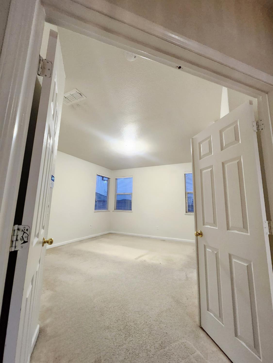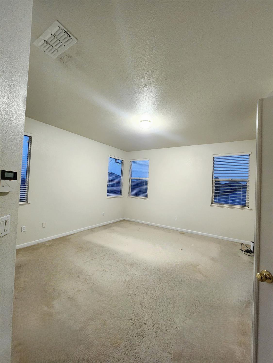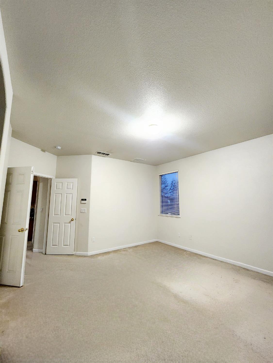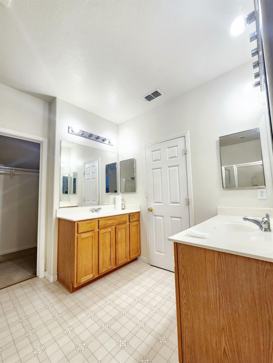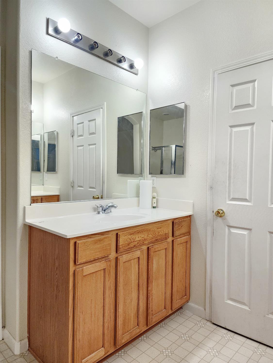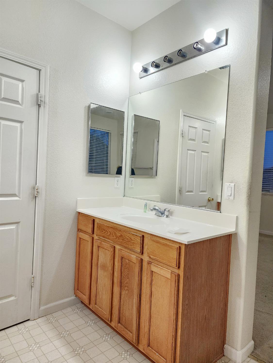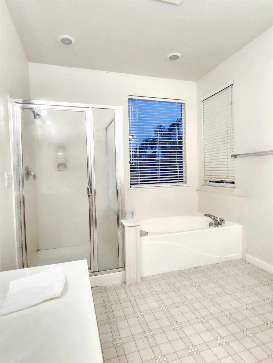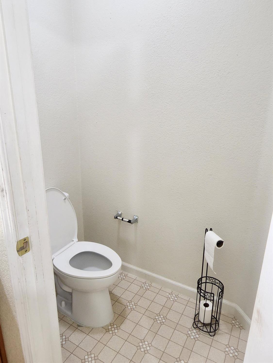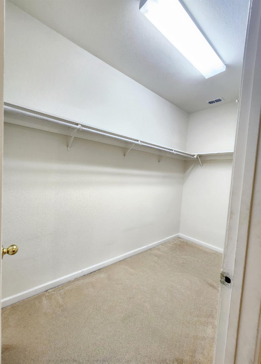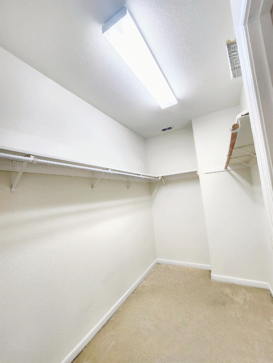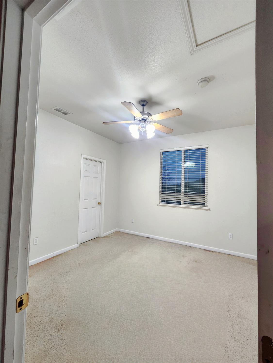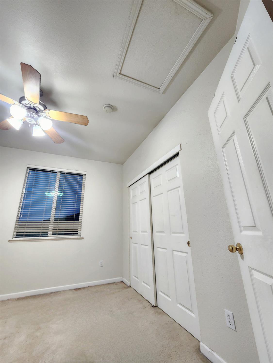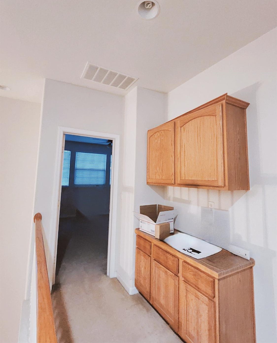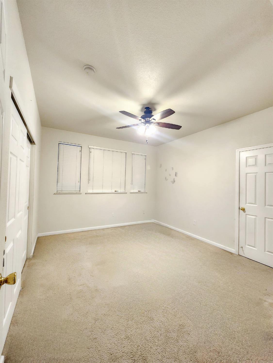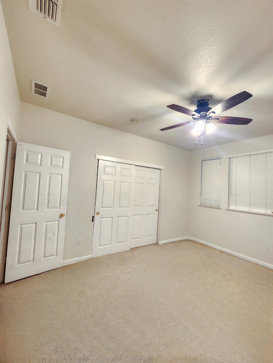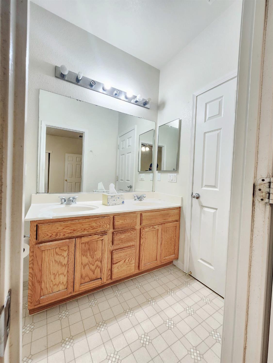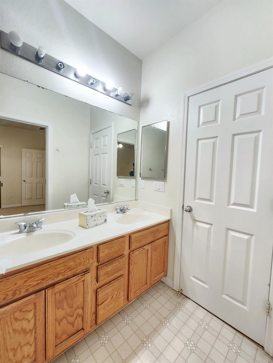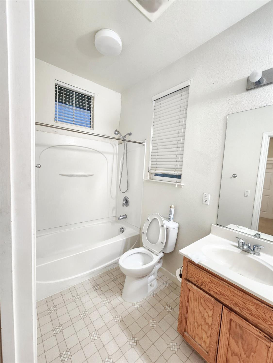9439 Marius Way, Sacramento, CA 95829
- $750,000
- 4
- BD
- 3
- Full Baths
- 2,450
- SqFt
- List Price
- $750,000
- MLS#
- 224006823
- Status
- ACTIVE
- Bedrooms
- 4
- Bathrooms
- 3
- Living Sq. Ft
- 2,450
- Square Footage
- 2450
- Type
- Single Family Residential
- Zip
- 95829
- City
- Sacramento
Property Description
Stunning 2-story home in highly desirable neighborhood! Step inside and be greeted by elegant and spacious living spaces adorned with 10ft+ high vaulted ceilings, dazzling chandeliers, and convenient ceiling fans. A charming formal living/dining room perfect for hosting gatherings. Kitchen boasts oak cabinetry, tile counters, stainless steel appliances & an island. Cozy up by the fireplace in the inviting family room, and revel in the abundance of entertaining and storage space throughout. Backyard oasis meticulously landscaped with a vibrant lawn, concrete spaces/walkways, fruit trees, and fragrant rose bushes. Upgrades include new electric/energy-efficient HVAC system & water heater, upgraded toilets, showerheads & widened driveway with parking for three vehicles. This home resides in a high demand area, offering the convenience of a 2-min walk to Smedberg MS & Sheldon HS & a quick 3-min drive to Robert J. Fite Elem. You'll appreciate the proximity to restaurants, shopping, parks, and freeways, making daily life a breeze. Located in the coveted South Sac. borderline next to Elk Grove, this opportunity is truly exceptional. Don't miss out on the chance to call this magnificent property your own!
Additional Information
- Land Area (Acres)
- 0.1326
- Year Built
- 2004
- Subtype
- Single Family Residence
- Subtype Description
- Detached
- Construction
- Stucco
- Foundation
- Slab
- Stories
- 2
- Garage Spaces
- 3
- Garage
- Attached, Tandem Garage, Garage Door Opener, Garage Facing Front
- House FAces
- East
- Baths Other
- Double Sinks, Tub w/Shower Over, Marble, Window
- Master Bath
- Shower Stall(s), Double Sinks, Tub, Walk-In Closet 2+
- Floor Coverings
- Carpet, Tile
- Laundry Description
- Cabinets, Electric, Gas Hook-Up, Inside Room
- Dining Description
- Dining/Living Combo, Formal Area
- Kitchen Description
- Island w/Sink, Tile Counter
- Kitchen Appliances
- Free Standing Gas Range, Microwave, Electric Water Heater
- Number of Fireplaces
- 1
- Fireplace Description
- Living Room
- Cooling
- Ceiling Fan(s), Central
- Heat
- Central, Electric, Fireplace(s), Hot Water
- Water
- Public
- Utilities
- Public
- Sewer
- Public Sewer
Mortgage Calculator
Listing courtesy of Mills Realty.

All measurements and all calculations of area (i.e., Sq Ft and Acreage) are approximate. Broker has represented to MetroList that Broker has a valid listing signed by seller authorizing placement in the MLS. Above information is provided by Seller and/or other sources and has not been verified by Broker. Copyright 2024 MetroList Services, Inc. The data relating to real estate for sale on this web site comes in part from the Broker Reciprocity Program of MetroList® MLS. All information has been provided by seller/other sources and has not been verified by broker. All interested persons should independently verify the accuracy of all information. Last updated .
