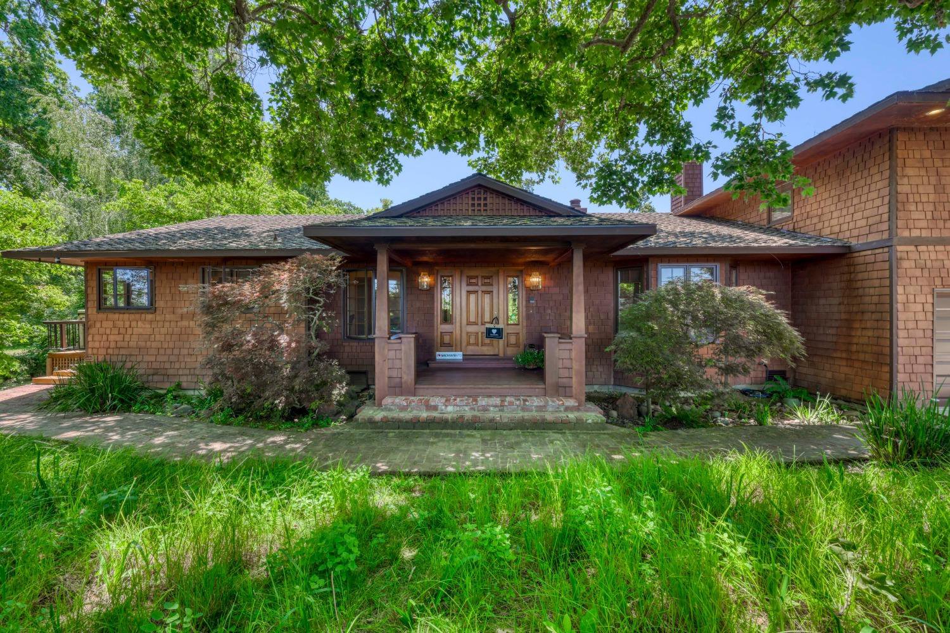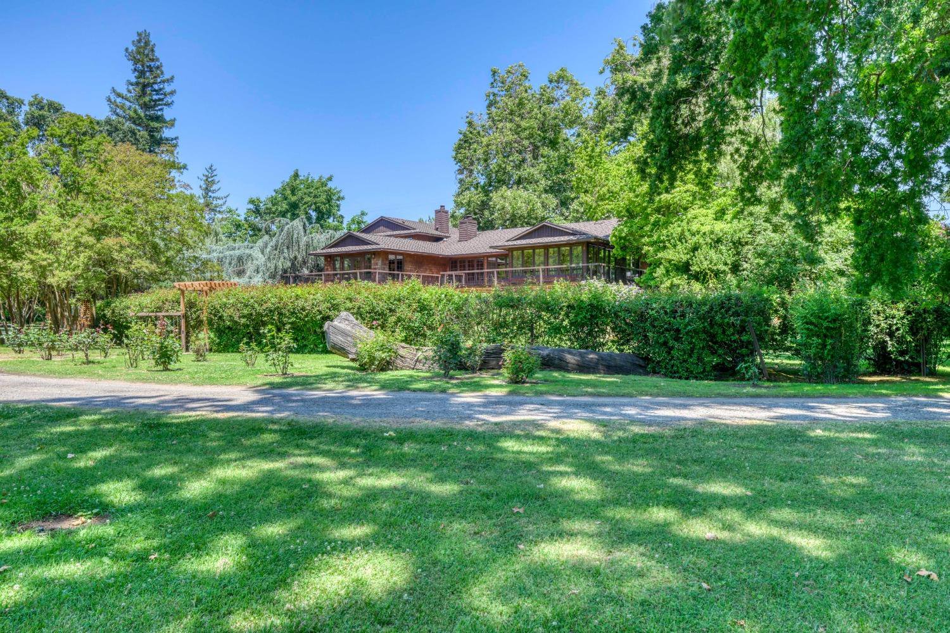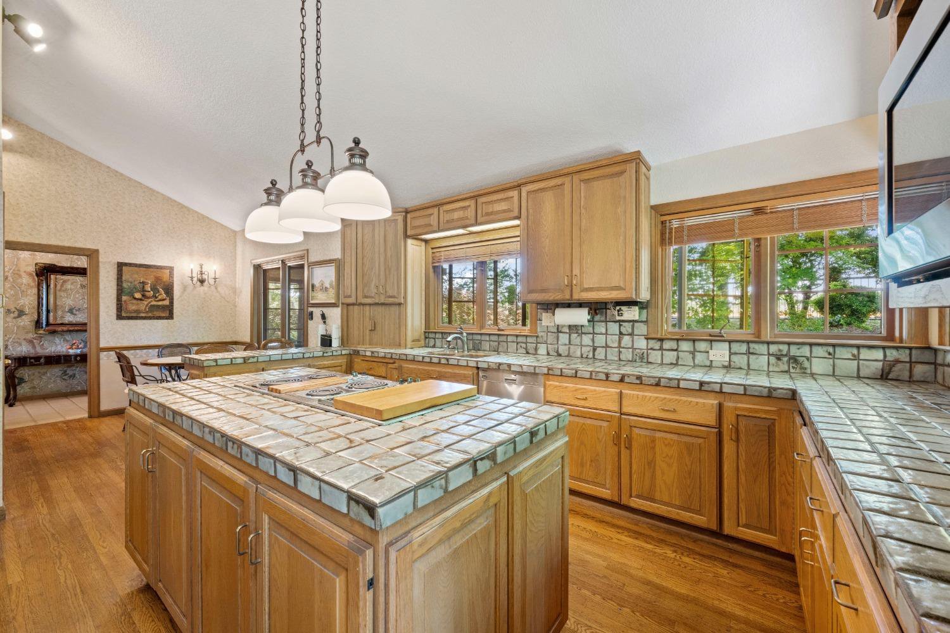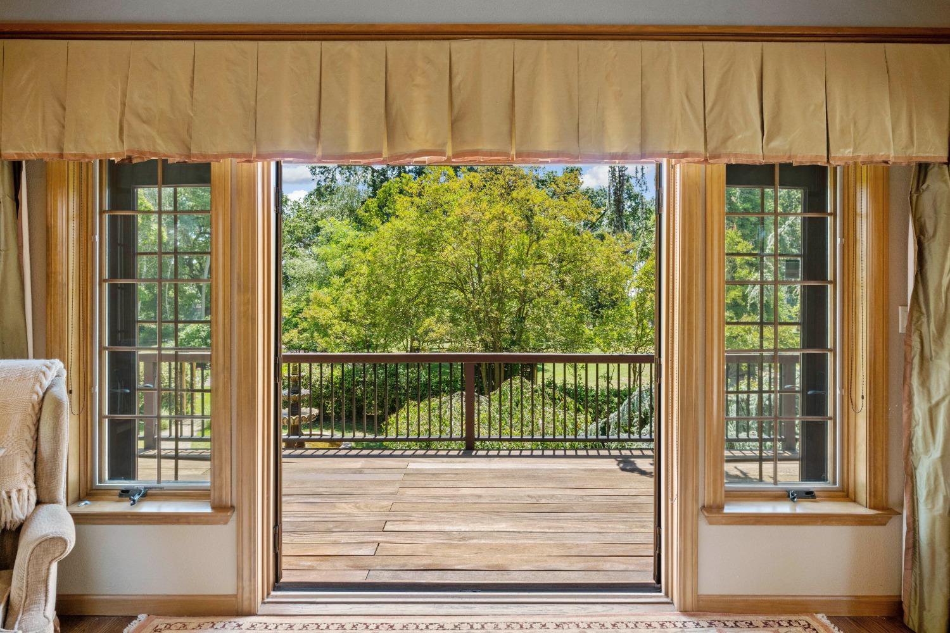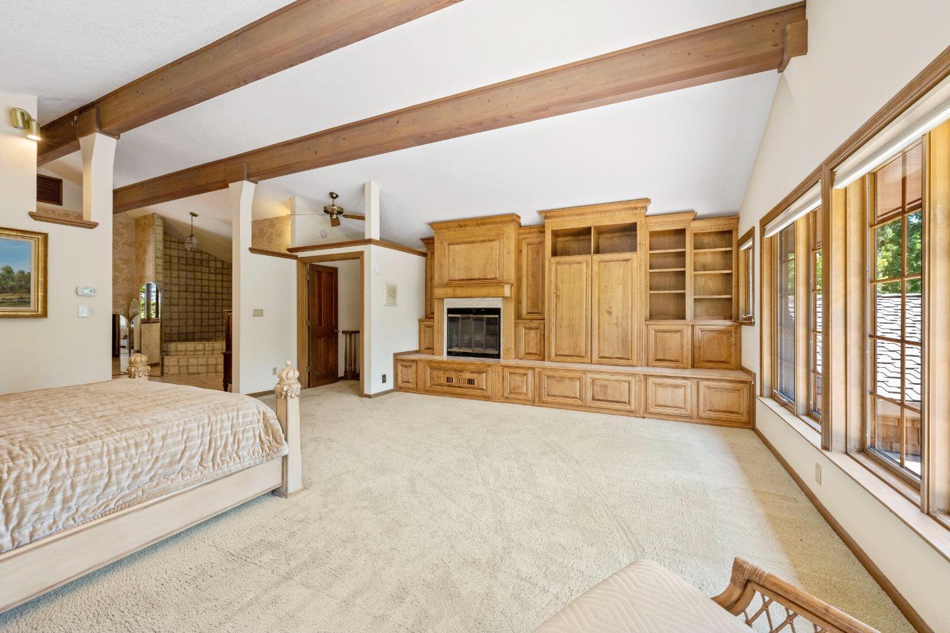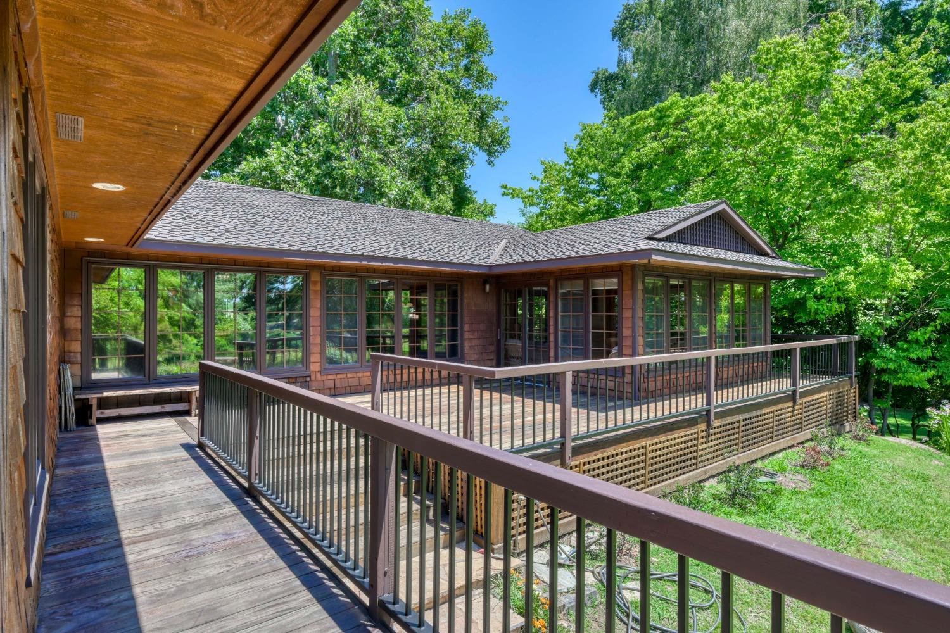4201 Garden Highway, Sacramento, CA 95834
- $3,880,000
- 3
- BD
- 4
- Full Baths
- 2,997
- SqFt
- List Price
- $3,880,000
- MLS#
- 224006213
- Status
- ACTIVE
- Bedrooms
- 3
- Bathrooms
- 4
- Living Sq. Ft
- 2,997
- Square Footage
- 2997
- Type
- Single Family Residential
- Zip
- 95834
- City
- Sacramento
Property Description
15 Minutes to Downtown Sacramento. Once in a lifetime opportunity to own one of the largest estates on the magnificent Sacramento River at the famed S'' Curve where the water skiers love to go! Nearly 4 acres of manicured and lushly landscaped grounds shaded by majestic Heritage Oak trees are riverside with the most expansive views up and down river ever seen! This property is truly a playground for all activities, parties or for just your pleasure. A grand swimming pool and spa is situated nicely above the acreage near the house surrounded by flagstone patios with an adjacent pool house changing room and bath. You'll never tire of the California sunsets and waterfront views from most rooms of this handsome Craftsman Style custom home. The open concept floor plan entertains beautifully with wrap around decking and river & garden views. Two grand ensuite bedrooms both have Spa inspired baths and sitting areas. A new 2023 Roof was just installed and the decks made of Ipe wood have been refurbished. There is a detached 1 bedroom guest house, 2 gated entries and plenty of parking on site for all your guests. 15 Minutes to Downtown Sacramento. Life is Good on the Sacramento River!
Additional Information
- Land Area (Acres)
- 3.88
- Year Built
- 1983
- Subtype
- Single Family Residence
- Subtype Description
- Custom, Detached
- Style
- Cape Cod
- Construction
- Frame, Wood Siding
- Foundation
- Raised
- Stories
- 2
- Garage Spaces
- 2
- Garage
- Garage Facing Front, Guest Parking Available
- Baths Other
- Tile, Tub w/Shower Over
- Master Bath
- Shower Stall(s), Granite, Tile
- Floor Coverings
- Carpet, Stone, Tile, Wood
- Laundry Description
- Cabinets, Sink, Inside Room
- Dining Description
- Breakfast Nook, Formal Room
- Kitchen Description
- Island, Tile Counter
- Kitchen Appliances
- Built-In Electric Oven, Dishwasher, Disposal, Double Oven, Electric Cook Top
- Number of Fireplaces
- 2
- Fireplace Description
- Living Room, Master Bedroom
- Road Description
- Asphalt, Paved
- Pool
- Yes
- Misc
- Entry Gate
- Cooling
- Central, MultiZone
- Heat
- Central, Fireplace(s), MultiZone
- Water
- Well, Private
- Utilities
- Propane Tank Owned, Electric
- Sewer
- Septic Connected, Septic Pump, Septic System
Mortgage Calculator
Listing courtesy of RE/MAX Gold Sierra Oaks.

All measurements and all calculations of area (i.e., Sq Ft and Acreage) are approximate. Broker has represented to MetroList that Broker has a valid listing signed by seller authorizing placement in the MLS. Above information is provided by Seller and/or other sources and has not been verified by Broker. Copyright 2024 MetroList Services, Inc. The data relating to real estate for sale on this web site comes in part from the Broker Reciprocity Program of MetroList® MLS. All information has been provided by seller/other sources and has not been verified by broker. All interested persons should independently verify the accuracy of all information. Last updated .










