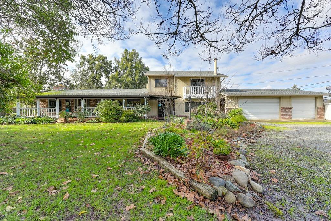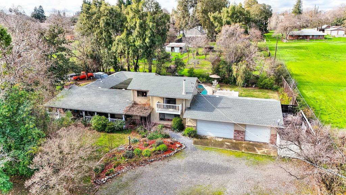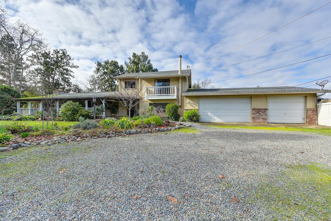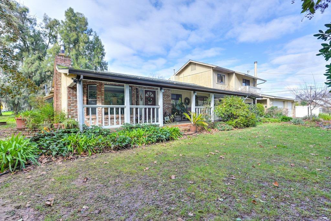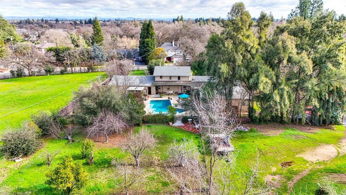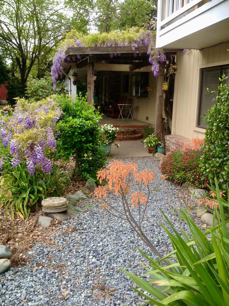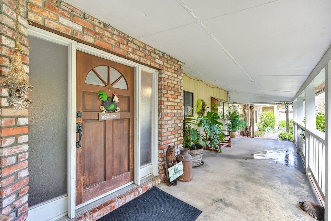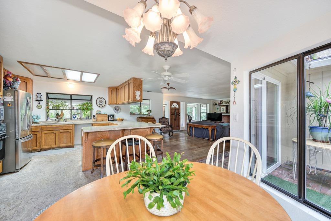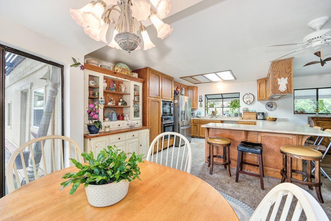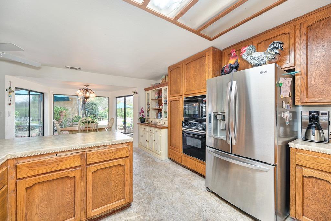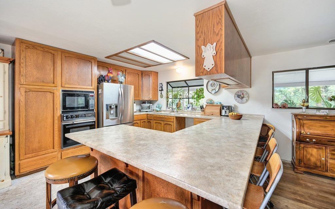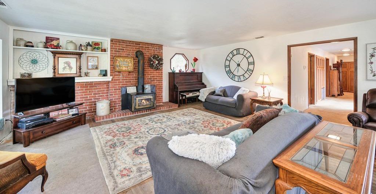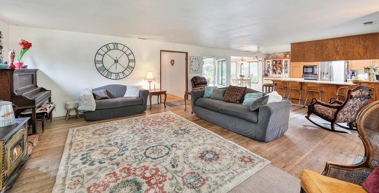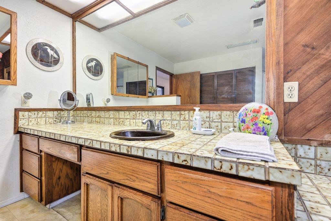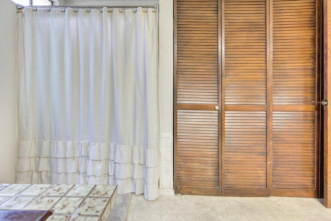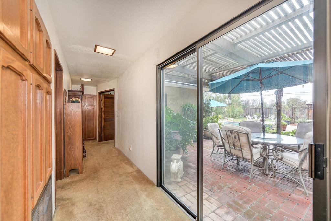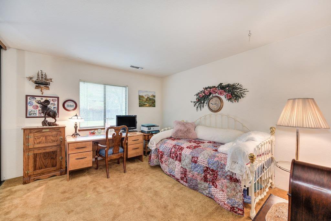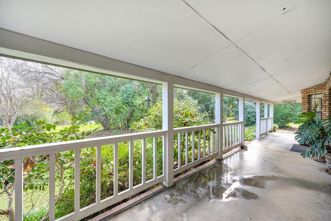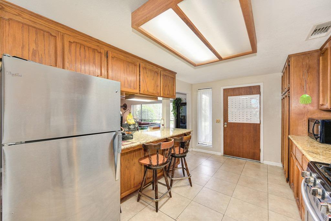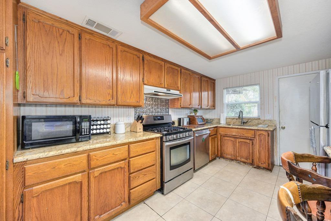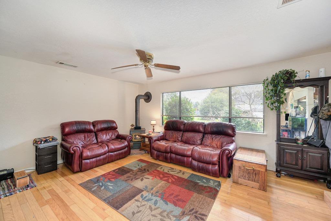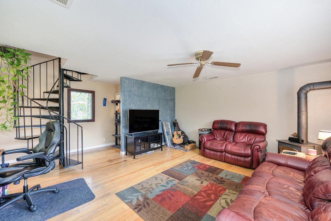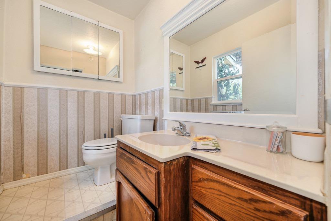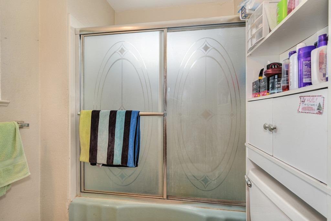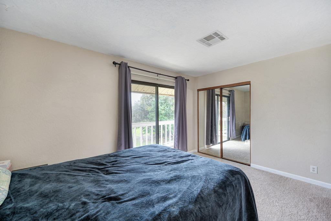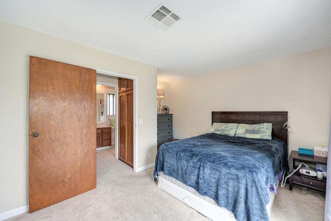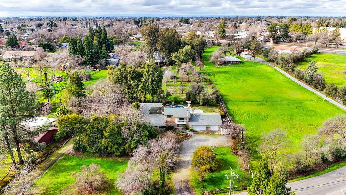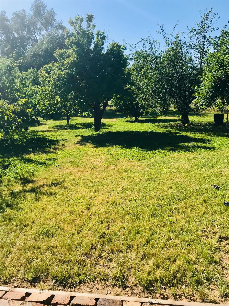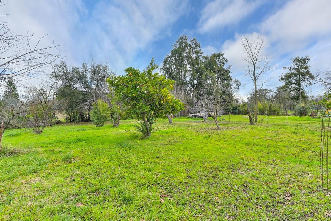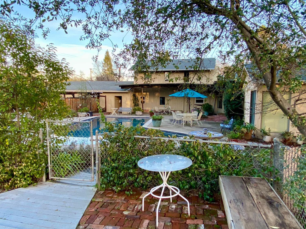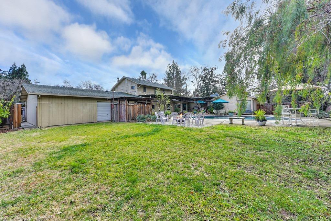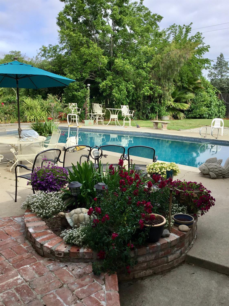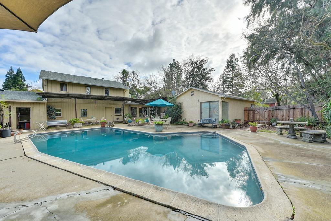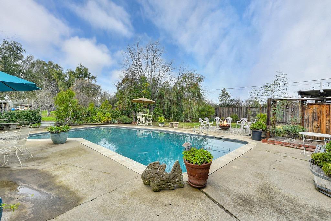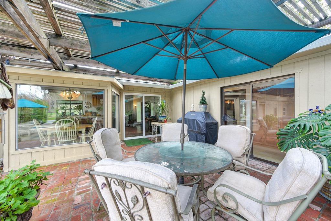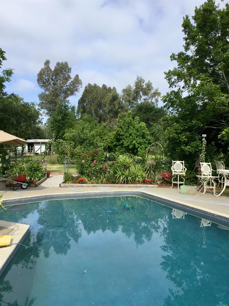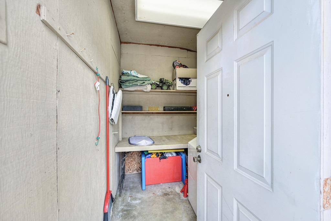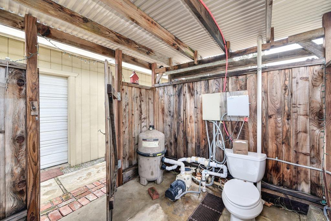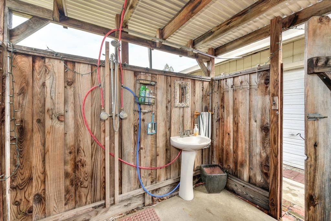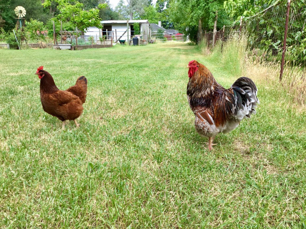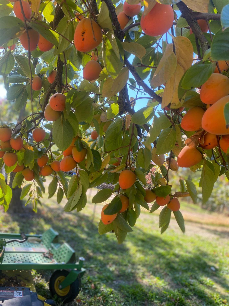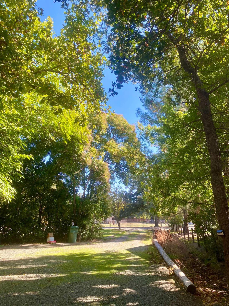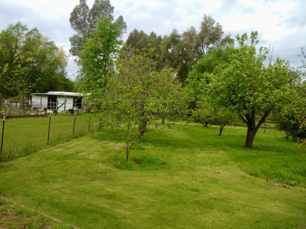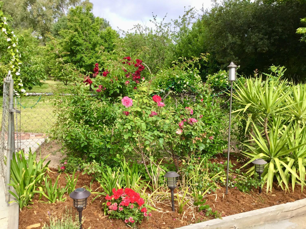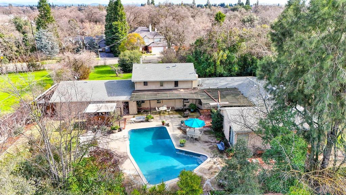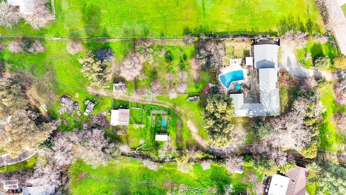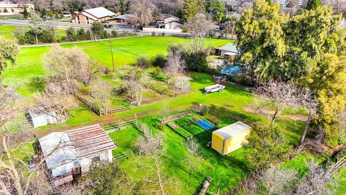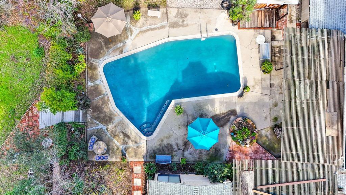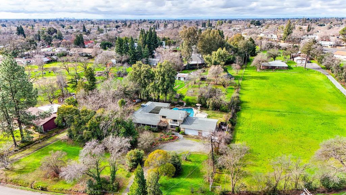6137 Verner Avenue, Sacramento, CA 95841
- $975,000
- 5
- BD
- 3
- Full Baths
- 1
- Half Bath
- 3,423
- SqFt
- List Price
- $975,000
- Price Change
- ▼ $24,000 1712960693
- MLS#
- 224006188
- Status
- ACTIVE
- Bedrooms
- 5
- Bathrooms
- 3.5
- Living Sq. Ft
- 3,423
- Square Footage
- 3423
- Type
- Single Family Residential
- Zip
- 95841
- City
- Sacramento
Property Description
ONE OF A KIND COUNTRY LIVING IN THE CITY! A charming ranch-style haven with a sprawling porch and lush foliage, resting on more than 2 acres. This home offers a perfect blend of privacy and serenity, making it an ideal escape. Dive into the luxury of your own private oasis with a saltwater pool and ample space for entertaining. Property features horse stalls, a chicken coop, raised garden beds, a fruit producing orchard and much more! Main home and separate living quarters grace the property each with it's own entrance. Main home offers 3 bedrooms and 1 bathroom and boasts of an open floor plan with panoramic windows, offering stunning yard views- a truly unique home for year-round events. In-Law Quarters offers 2 bedrooms and 1 1/2 bathrooms with it's own kitchen and laundry room. Picture summer gatherings by the pool, winter fire pit gatherings, and celebrations for every occasion. Home is equipped for wheelchair access with accommodating custom walkways and large sliding glass doors. Property is zoned R-2 and able to be split into 4 lots for more building. Conveniently located near Highway 80 for an easy commute to Sacramento, the Bay Area, or Tahoe. This generational property invites you to bring your vision and dreams to life, transforming it into your perfect retreat.
Additional Information
- Land Area (Acres)
- 2.02
- Year Built
- 1954
- Subtype
- Single Family Residence
- Subtype Description
- Detached
- Construction
- Brick, Stucco, Frame, Wood
- Foundation
- Raised, Slab
- Stories
- 2
- Garage Spaces
- 3
- Garage
- 24'+ Deep Garage, Attached, Boat Storage, RV Access, RV Storage, Drive Thru Garage, Guest Parking Available, See Remarks
- Baths Other
- Bidet, Shower Stall(s), Tub w/Shower Over
- Floor Coverings
- Carpet, Tile, Wood
- Laundry Description
- Inside Room
- Dining Description
- Dining/Living Combo
- Kitchen Description
- Laminate Counter
- Kitchen Appliances
- Free Standing Gas Range
- Number of Fireplaces
- 2
- Fireplace Description
- Brick, Wood Stove
- Rec Parking
- RV Access, RV Storage, Boat Storage
- Pool
- Yes
- Horses
- Yes
- Horse Amenities
- Stable, Trailer Storage, Cross Fenced, Hay Storage
- Misc
- Balcony
- Cooling
- Central
- Heat
- Central
- Water
- Meter on Site
- Utilities
- Public, Natural Gas Connected
- Sewer
- Septic System
Mortgage Calculator
Listing courtesy of HomeSmart ICARE Realty.

All measurements and all calculations of area (i.e., Sq Ft and Acreage) are approximate. Broker has represented to MetroList that Broker has a valid listing signed by seller authorizing placement in the MLS. Above information is provided by Seller and/or other sources and has not been verified by Broker. Copyright 2024 MetroList Services, Inc. The data relating to real estate for sale on this web site comes in part from the Broker Reciprocity Program of MetroList® MLS. All information has been provided by seller/other sources and has not been verified by broker. All interested persons should independently verify the accuracy of all information. Last updated .
