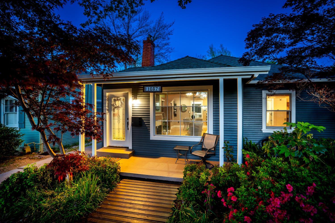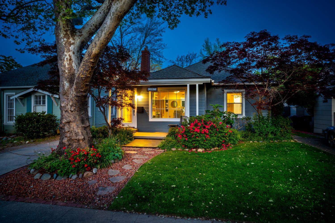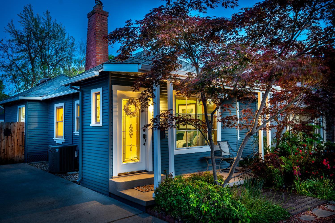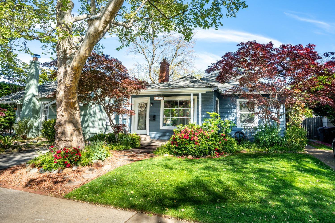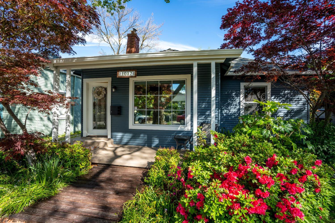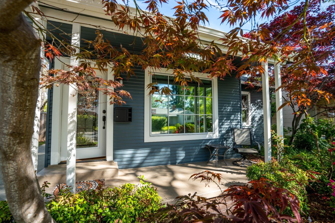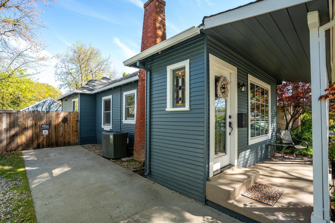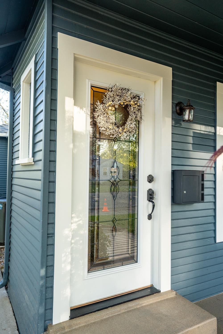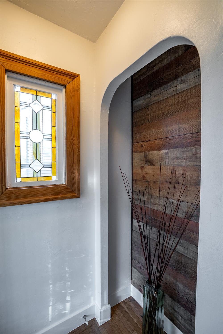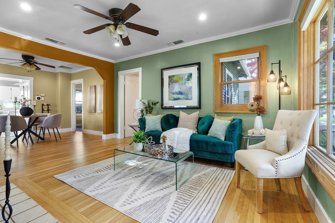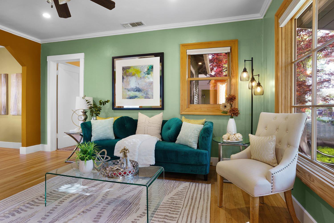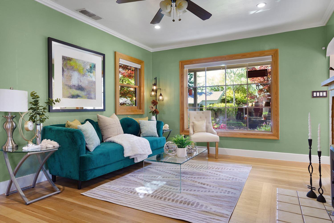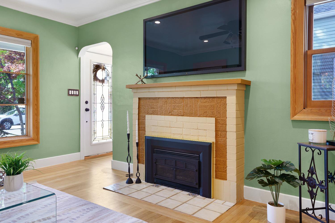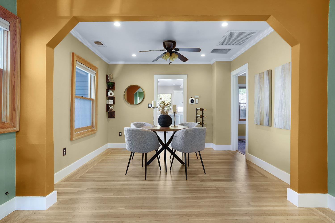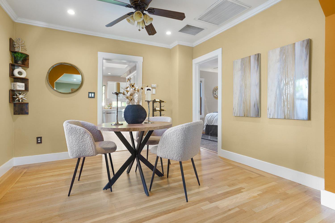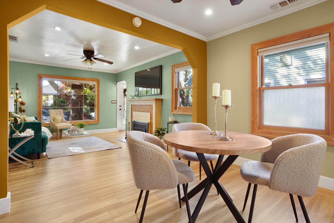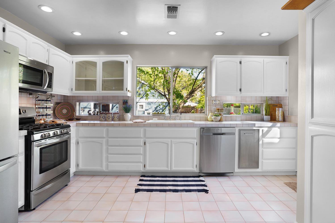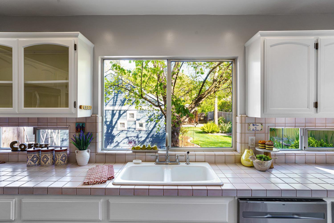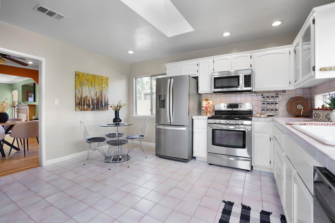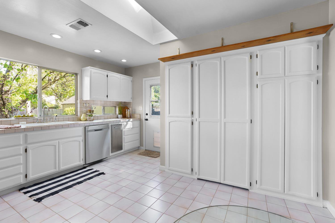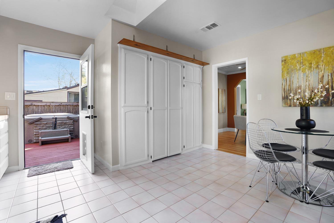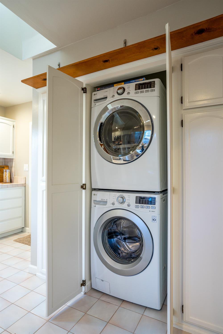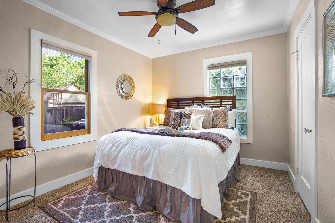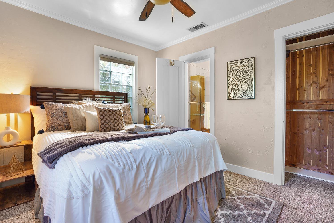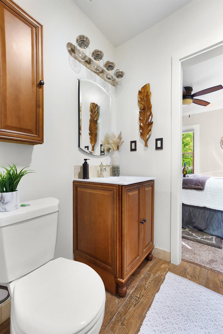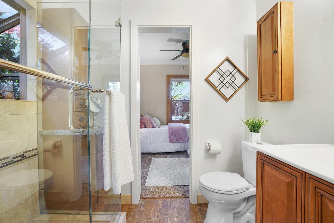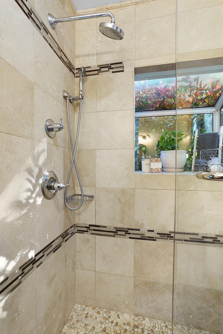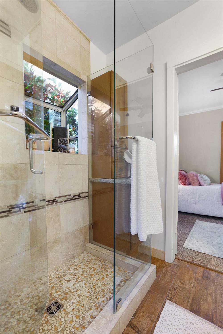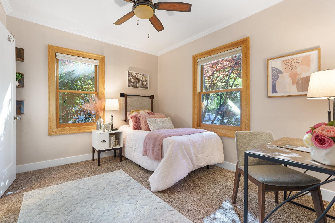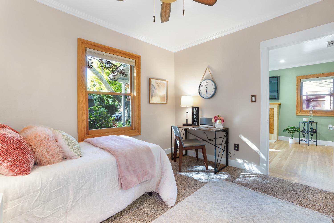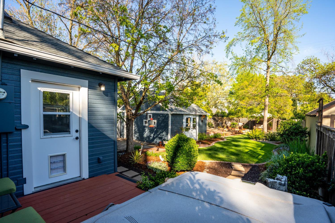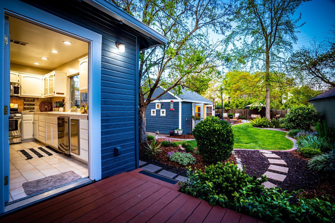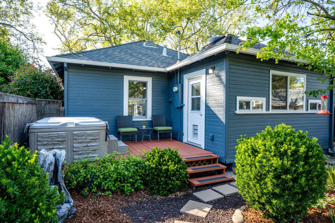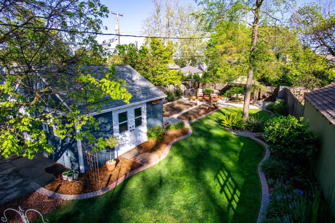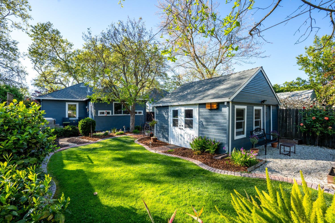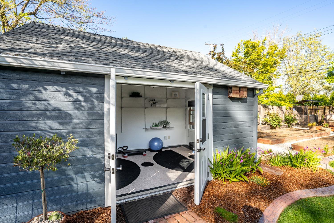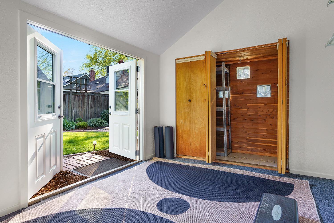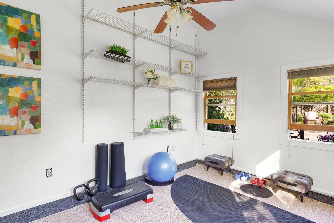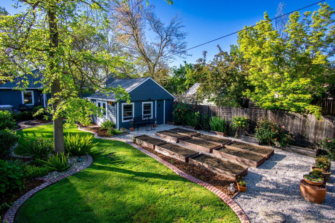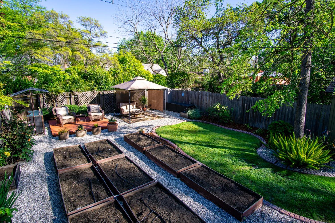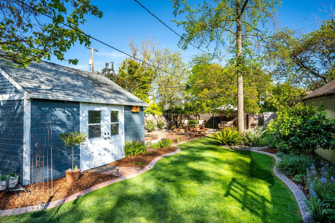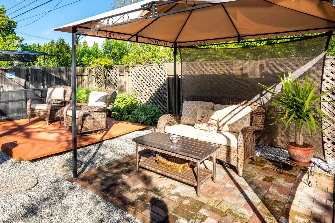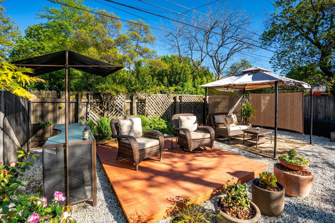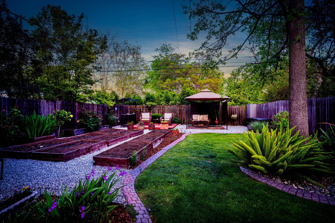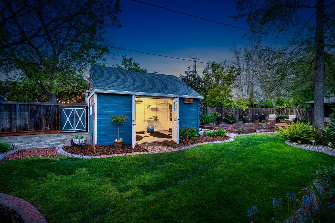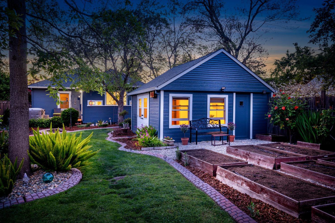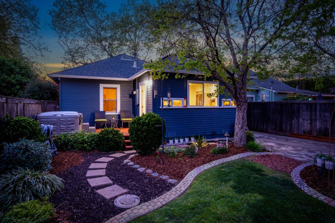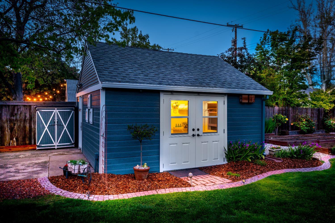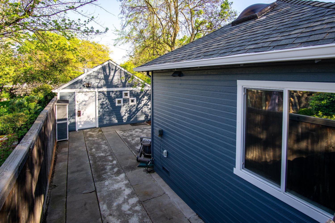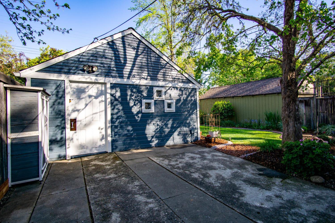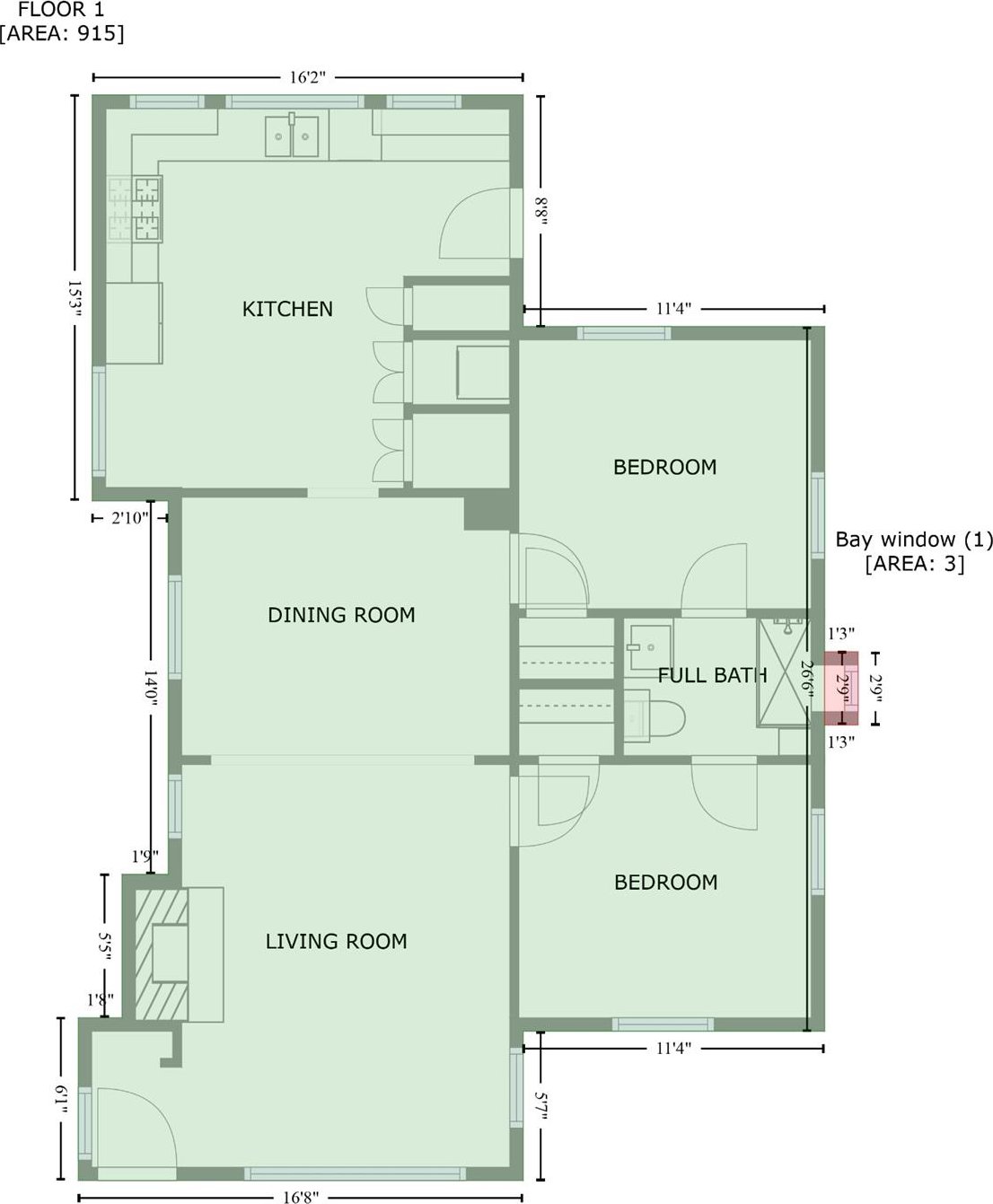1037 56th Street, Sacramento, CA 95819
- $619,000
- 2
- BD
- 1
- Full Bath
- 900
- SqFt
- List Price
- $619,000
- MLS#
- 224006048
- Status
- PENDING
- Bedrooms
- 2
- Bathrooms
- 1
- Living Sq. Ft
- 900
- Square Footage
- 900
- Type
- Single Family Residential
- Zip
- 95819
- City
- Sacramento
Property Description
Welcome to this lovingly maintained bungalow in the desirable East Sacramento area known as, "Little Italy". As you enter, the original stained glass sets the tone for the unique character of the home. The living room features a cozy gas log fireplace. Crown molding throughout adds an elegant touch, complementing the original, refinished hardwood floors. The windows are not only stylish, but also practical, equipped with automated dropdown shades for convenience. A 'Jack and Jill' bathroom reflects a perfect blend of history and modern comfort. The kitchen is a chef's delight with a gas stove, a skylight that fills the space with natural light, and energy-efficient appliances. The large, landscaped backyard features an outdoor bar, gazebo, tool shed, and a back deck with a spa. The lush garden area has raised beds for gardening. Additionally, the carriage house provides extra storage or can be used as a gym or work studio. Situated in Sacramento's most coveted neighborhood, the home is close to many restaurants and shopping options. The sought-after location also provides easy access to public transportation, light rail, and the freeway. The proximity is close to Cal State University, Sacramento, the American River, Corti Brothers, SMUD, and St. Francis High School.
Additional Information
- Land Area (Acres)
- 0.1227
- Year Built
- 1925
- Subtype
- Single Family Residence
- Subtype Description
- Detached
- Style
- Bungalow
- Construction
- Ceiling Insulation, Floor Insulation, Wood, Wood Siding
- Foundation
- Slab
- Stories
- 1
- Garage
- 1/2 Car Space
- House FAces
- West
- Baths Other
- Shower Stall(s), Dual Flush Toilet, Jack & Jill, Tile, Low-Flow Shower(s), Window
- Floor Coverings
- Carpet, Tile, Wood
- Laundry Description
- Electric, Washer/Dryer Stacked Included, In Kitchen
- Dining Description
- Dining/Living Combo
- Kitchen Description
- Breakfast Area, Pantry Closet, Skylight(s)
- Kitchen Appliances
- Free Standing Gas Oven, Free Standing Gas Range, Free Standing Refrigerator, Gas Water Heater, Hood Over Range, Ice Maker, Dishwasher, Insulated Water Heater, Disposal, Microwave, Self/Cont Clean Oven, ENERGY STAR Qualified Appliances, Warming Drawer
- Number of Fireplaces
- 1
- Fireplace Description
- Brick, Insert, Living Room, Gas Log
- Road Description
- Paved
- Equipment
- Networked
- Cooling
- Ceiling Fan(s), Central, Whole House Fan, Heat Pump
- Heat
- Central, Electric, Fireplace Insert, Heat Pump
- Water
- Public
- Utilities
- Cable Connected, Public, Electric, Internet Available, Natural Gas Connected
- Sewer
- Public Sewer
Mortgage Calculator
Listing courtesy of Gateway Sotheby's International Realty.

All measurements and all calculations of area (i.e., Sq Ft and Acreage) are approximate. Broker has represented to MetroList that Broker has a valid listing signed by seller authorizing placement in the MLS. Above information is provided by Seller and/or other sources and has not been verified by Broker. Copyright 2024 MetroList Services, Inc. The data relating to real estate for sale on this web site comes in part from the Broker Reciprocity Program of MetroList® MLS. All information has been provided by seller/other sources and has not been verified by broker. All interested persons should independently verify the accuracy of all information. Last updated .
