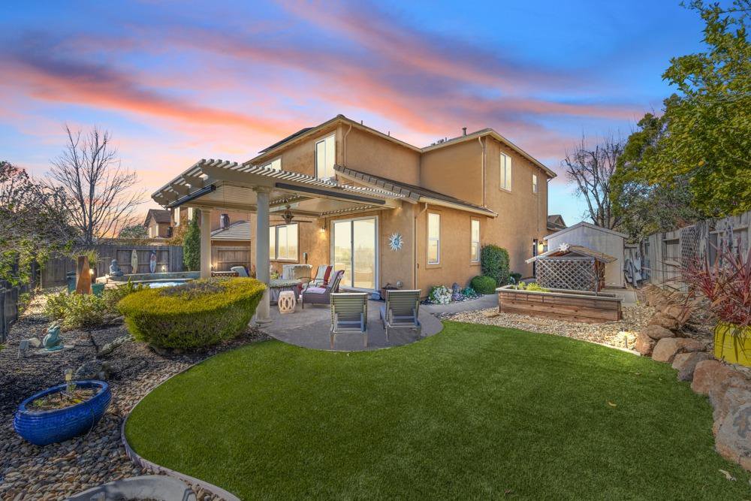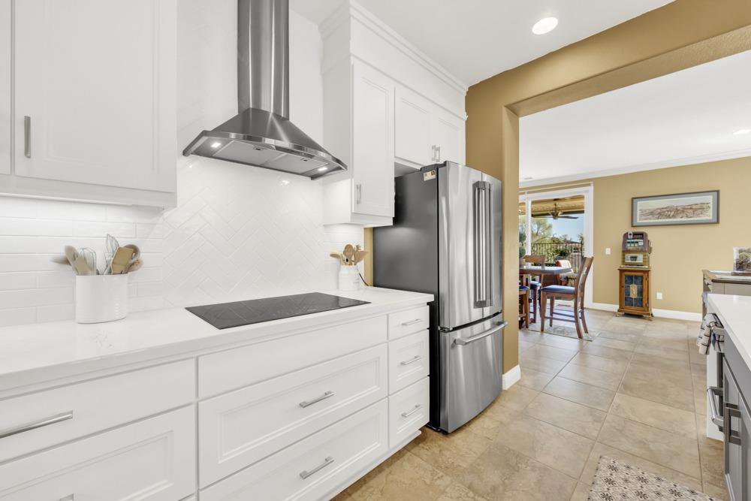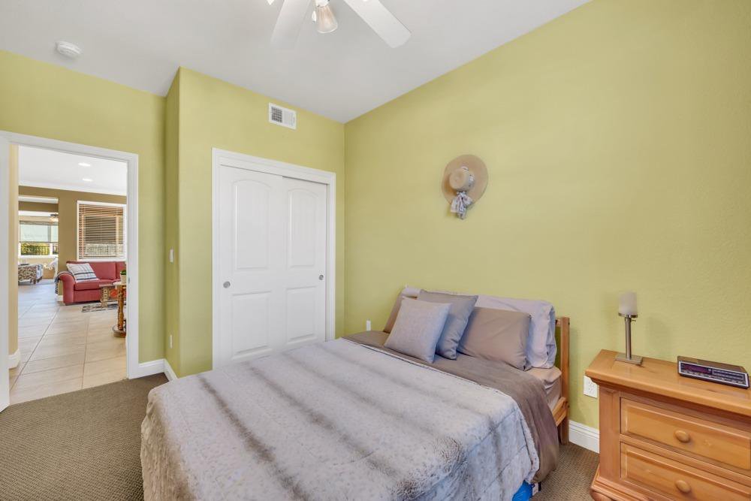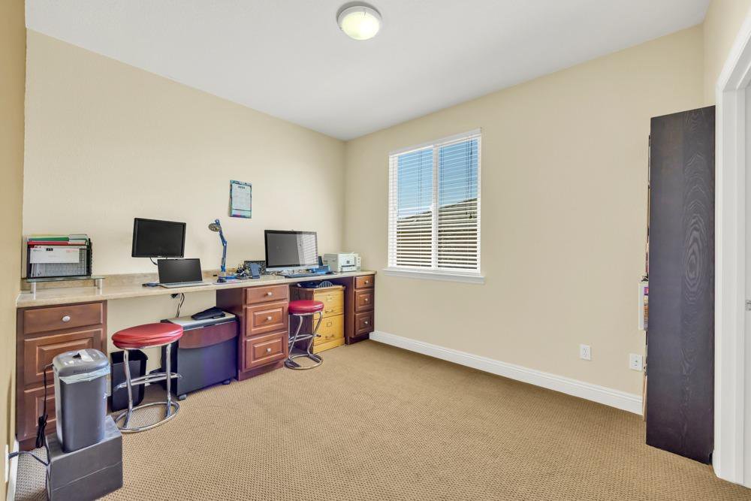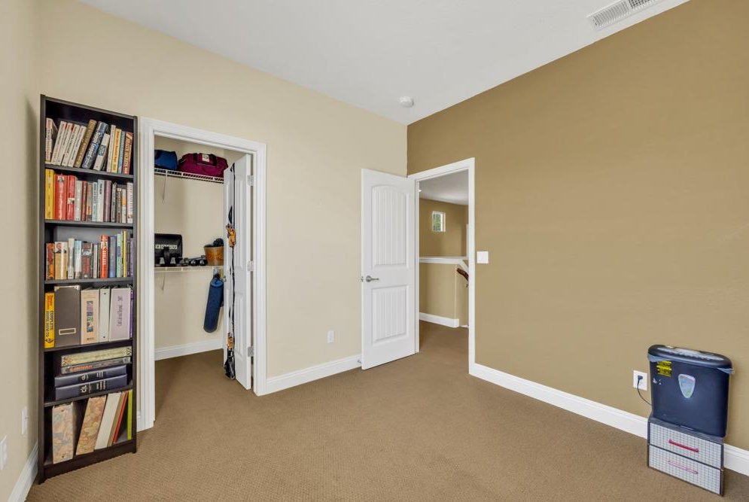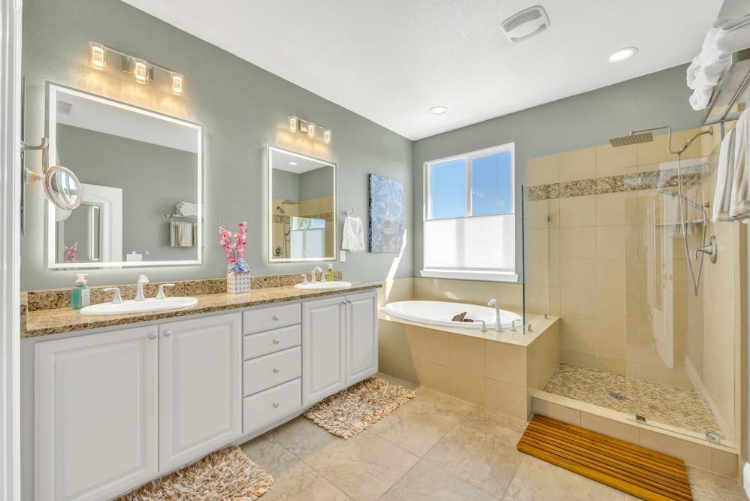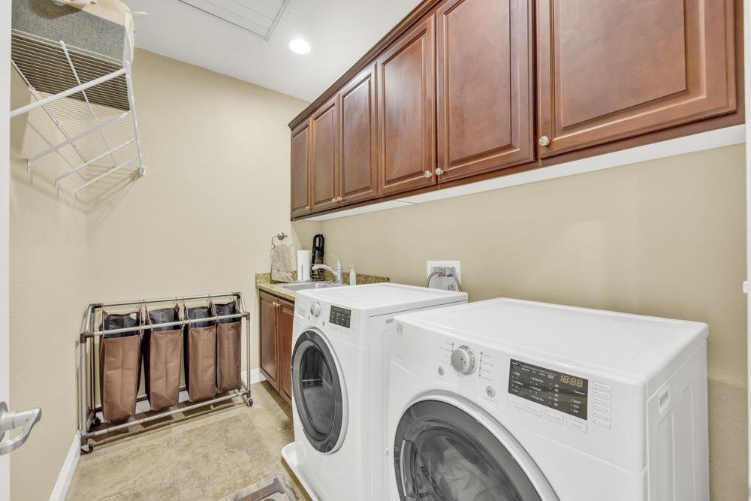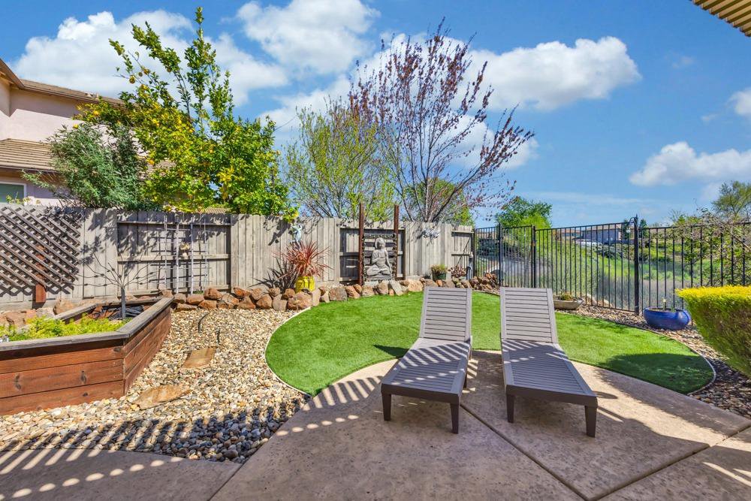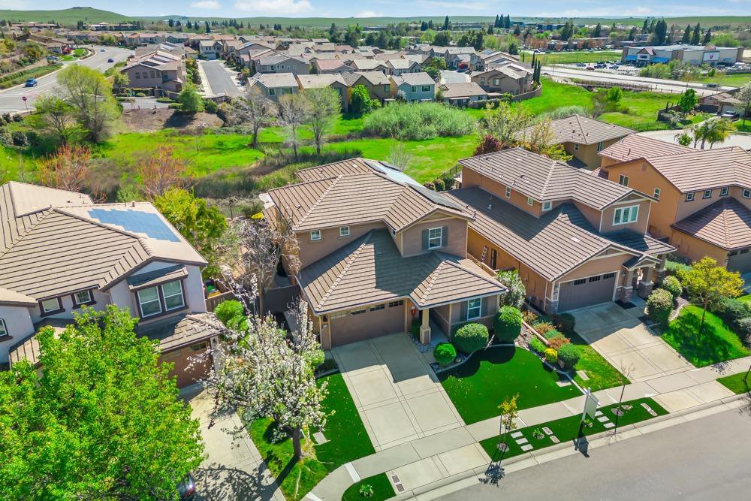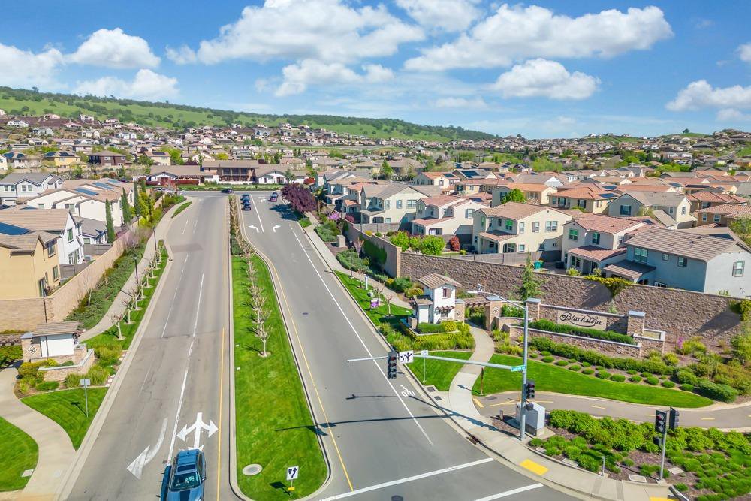3646 Rosecrest Circle, El Dorado Hills, CA 95762
- $899,500
- 5
- BD
- 3
- Full Baths
- 2,753
- SqFt
- List Price
- $899,500
- Price Change
- ▼ $898,600,500 1714767519
- MLS#
- 224003667
- Status
- ACTIVE
- Building / Subdivision
- Blackstone
- Bedrooms
- 5
- Bathrooms
- 3
- Living Sq. Ft
- 2,753
- Square Footage
- 2753
- Type
- Single Family Residential
- Zip
- 95762
- City
- El Dorado Hills
Property Description
Welcome to this gorgeous and energy-efficient home! Located in the well sought-after El Dorado Hills Blackstone community, this property boasts a range of energy-efficient features, including owned solar and a whole house fan, ensuring lower energy cost. The upgrades in this home are truly impressive, with new fixtures, and a re-built island with a waterfall counter. The kitchen has been enhanced with quartz countertops. The primary suite bathroom has been updated with painted cabinets, vanity mirrors, updated lighting, and a modern shower with new glass and faucets. Outside, you'll find a pool and spa, perfect for relaxation and entertaining. The patio covers in the backyard and side patio creates comfortable outdoor living spaces. The home also features an HVAC system (a few years old), newer water heater, and a landscaped front yard with artificial turf and drip irrigation. Too many upgrades to list here. Not only is this home energy-efficient, but residents also have access to the Blackstone Clubhouse, offering amenities such as 3 pools, an exercise room, recreational facilities, BBQ areas and more. Close to the freeway and El Dorado Hills' exquisite dining and shopping, which are just a few minutes away, this home offers both convenience and luxury living.
Additional Information
- Land Area (Acres)
- 0.15
- Year Built
- 2008
- Subtype
- Single Family Residence
- Subtype Description
- Detached, Tract
- Style
- Contemporary
- Construction
- Stucco, Frame, Wood
- Foundation
- Slab
- Stories
- 2
- Garage Spaces
- 3
- Garage
- Attached, Tandem Garage, Garage Door Opener, Garage Facing Front
- Baths Other
- Double Sinks, Tile, Tub w/Shower Over, Window
- Floor Coverings
- Carpet, Tile
- Laundry Description
- Cabinets, Sink, Gas Hook-Up, Upper Floor
- Dining Description
- Dining Bar, Dining/Family Combo, Space in Kitchen, Formal Area
- Kitchen Description
- Butlers Pantry, Pantry Closet, Granite Counter, Island w/Sink
- HOA
- Yes
- Pool
- Yes
- Cooling
- Ceiling Fan(s), Central
- Heat
- Central, Solar w/Backup
- Water
- Meter on Site, Public
- Utilities
- Cable Available, Public, Internet Available, Natural Gas Connected
- Sewer
- In & Connected
Mortgage Calculator
Listing courtesy of Big Block Realty North.

All measurements and all calculations of area (i.e., Sq Ft and Acreage) are approximate. Broker has represented to MetroList that Broker has a valid listing signed by seller authorizing placement in the MLS. Above information is provided by Seller and/or other sources and has not been verified by Broker. Copyright 2024 MetroList Services, Inc. The data relating to real estate for sale on this web site comes in part from the Broker Reciprocity Program of MetroList® MLS. All information has been provided by seller/other sources and has not been verified by broker. All interested persons should independently verify the accuracy of all information. Last updated .

