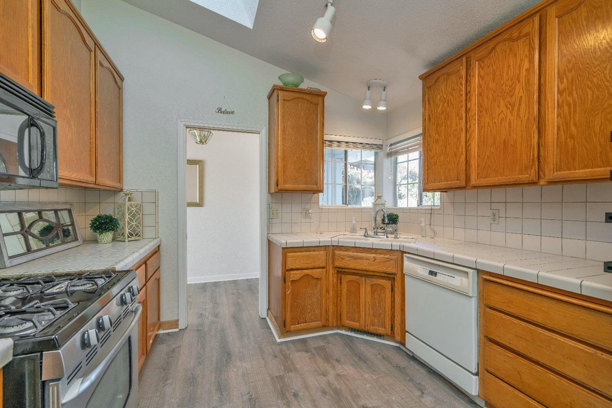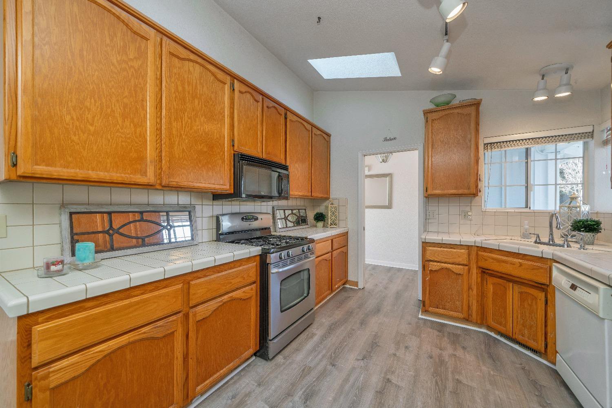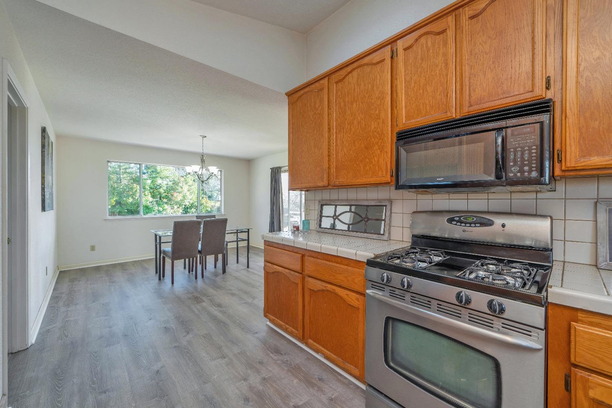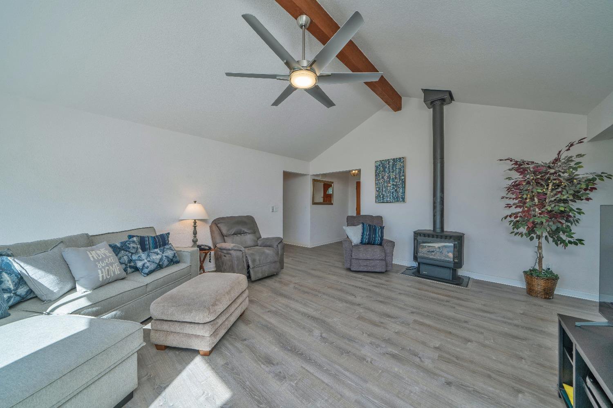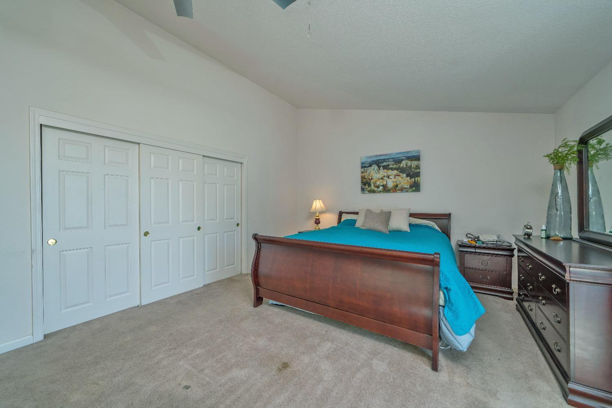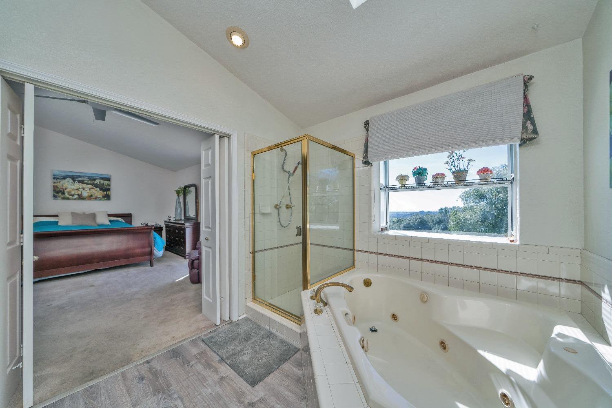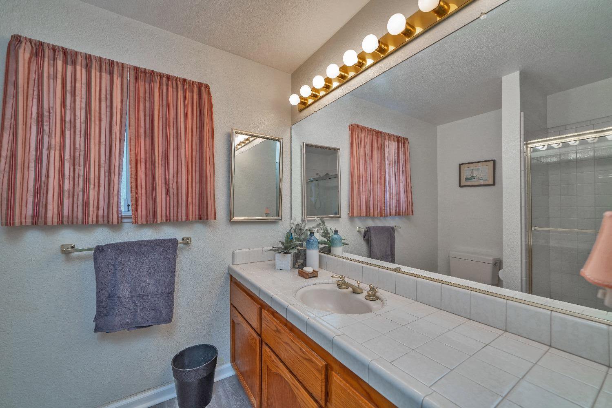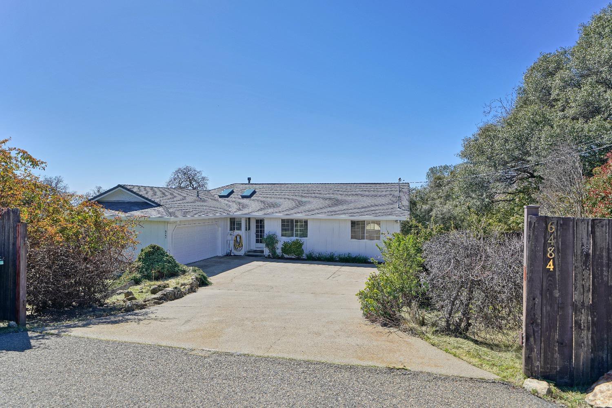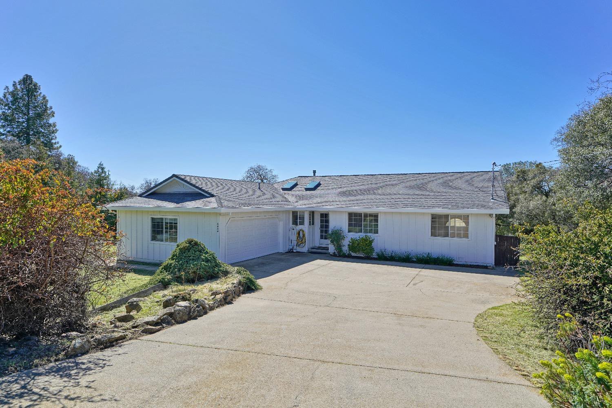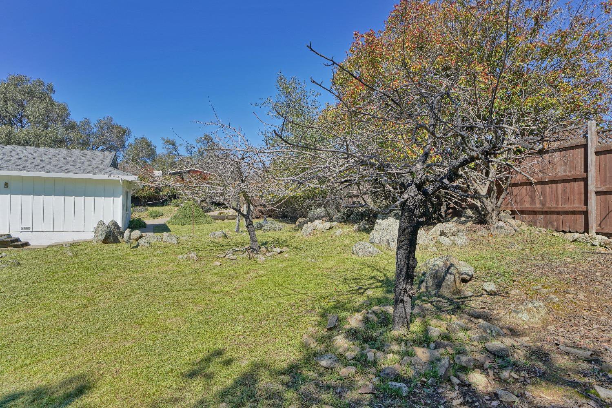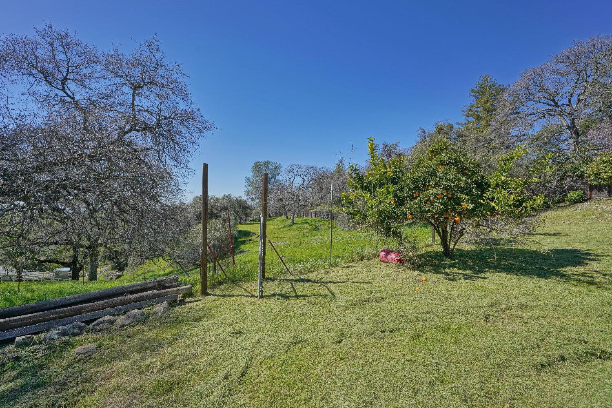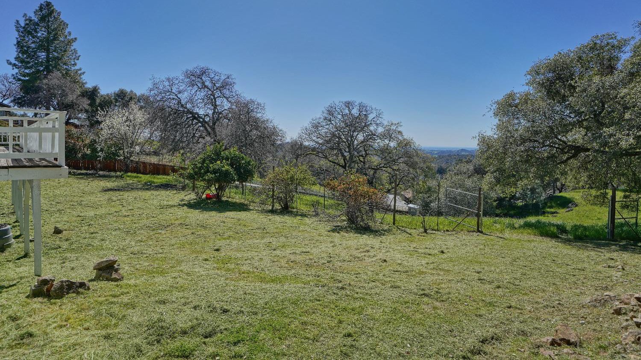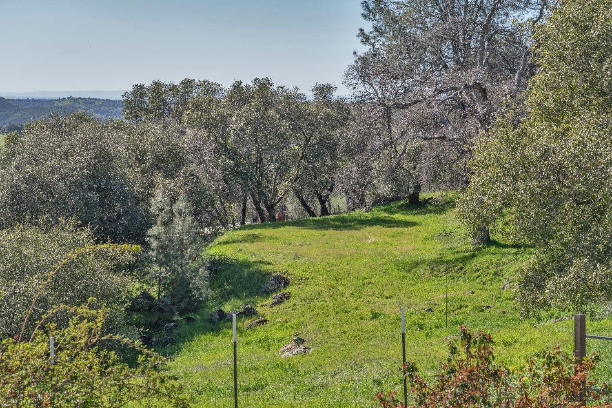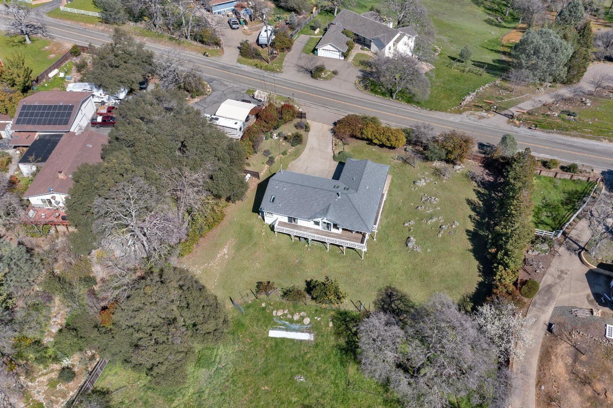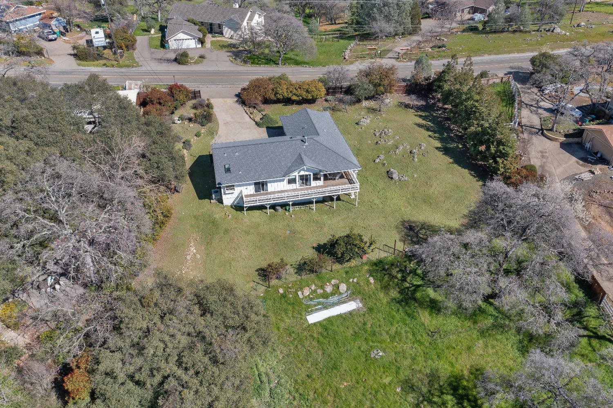6484 Crystal Boulevard, El Dorado, CA 95623
- $579,999
- 3
- BD
- 2
- Full Baths
- 1
- Half Bath
- 1,687
- SqFt
- List Price
- $579,999
- Price Change
- ▼ $20,000 1712899254
- MLS#
- 224003659
- Status
- ACTIVE
- Building / Subdivision
- Golden Park West
- Bedrooms
- 3
- Bathrooms
- 2.5
- Living Sq. Ft
- 1,687
- Square Footage
- 1687
- Type
- Single Family Residential
- Zip
- 95623
- City
- El Dorado
Property Description
ESCAPE TO THE COUNTRY ~ Single Story on Private 2 Acres w/Beautiful Valley, City Lights & Sunset Views! RV parking, cleared access to build up to a 1600 sq ft house for family or rental income. Fenced/Cross-fenced for horses or other farm animals, plus a Gentleman Farmers dream! New roof, New Exterior Paint, New Life Proof Vinyl Flooring, New HVAC System, Propane Stove and Ceiling Fans. Open Floor Plan offers Great Room Concept, Vaulted Ceilings, Large Windows from almost every room to bring in the Peace of Nature & Natural Light. Approximately 1700sf offers open living space with NO Step Ups or Step Downs, Indoor Laundry Rm & extra Half Bath. Large Covered Deck for outdoor Entertaining. Spacious Day Light Basement approx 12X14 w/lights, concrete floor & drywalled...great for Work Shop, Craft Room, Gardening Area w/fruit trees you decide. Original Kitchen & Baths & deck needs repairs. Bring your imagination to update or expand...there is so much potential! Paved Driveway, Drought Resistant Landscaping, Public Water and Septic System (no Sewer bills)! NO HOA OR MELLO-ROOS! Less than 8 minutes to the Historic town of El Dorado (Poor Reds eatery :), 10 minutes to Hwy 50 & Shopping. Don't miss out on this hard to find Country Charmer!
Additional Information
- Land Area (Acres)
- 2.03
- Year Built
- 1991
- Subtype
- Single Family Residence
- Subtype Description
- Planned Unit Develop, Custom, Detached
- Style
- Traditional
- Construction
- Wood Siding
- Foundation
- Raised
- Stories
- 1
- Garage Spaces
- 2
- Garage
- RV Access, Garage Door Opener, Uncovered Parking Space, Garage Facing Side
- House FAces
- East
- Baths Other
- Shower Stall(s), Tile, Window
- Master Bath
- Shower Stall(s), Double Sinks, Fiberglass, Jetted Tub, Tile, Outside Access
- Floor Coverings
- Carpet, Vinyl
- Laundry Description
- Cabinets, Dryer Included, Electric, Ground Floor, Washer Included, Inside Room
- Dining Description
- Dining/Living Combo
- Kitchen Description
- Skylight(s), Tile Counter
- Kitchen Appliances
- Free Standing Gas Range, Free Standing Refrigerator, Gas Water Heater, Dishwasher, Disposal
- Number of Fireplaces
- 1
- Fireplace Description
- Free Standing, Gas Log
- Road Description
- Paved
- Rec Parking
- RV Access
- Horses
- Yes
- Horse Amenities
- Cross Fenced, Fenced
- Cooling
- Ceiling Fan(s), Central
- Heat
- Central, Propane Stove
- Water
- Public
- Utilities
- Propane Tank Leased, Public, Electric, Internet Available
- Sewer
- Septic Connected
- Restrictions
- Tree Ordinance
Mortgage Calculator
Listing courtesy of RE/MAX Gold Cameron Park.

All measurements and all calculations of area (i.e., Sq Ft and Acreage) are approximate. Broker has represented to MetroList that Broker has a valid listing signed by seller authorizing placement in the MLS. Above information is provided by Seller and/or other sources and has not been verified by Broker. Copyright 2024 MetroList Services, Inc. The data relating to real estate for sale on this web site comes in part from the Broker Reciprocity Program of MetroList® MLS. All information has been provided by seller/other sources and has not been verified by broker. All interested persons should independently verify the accuracy of all information. Last updated .






