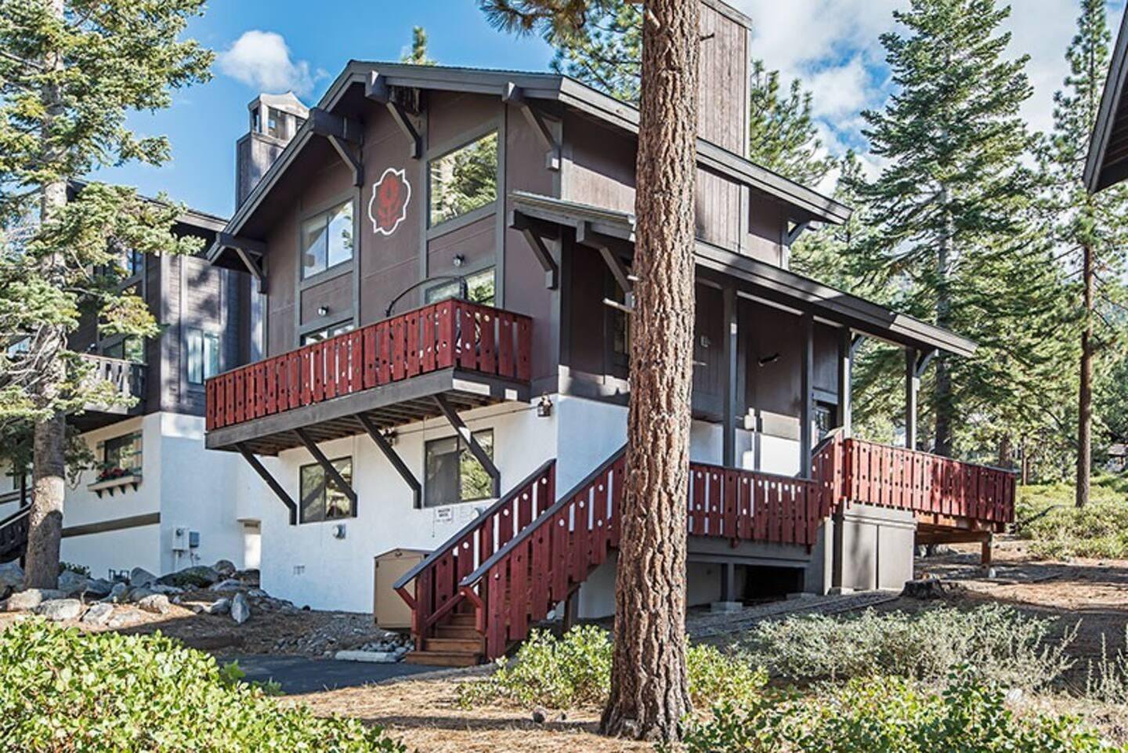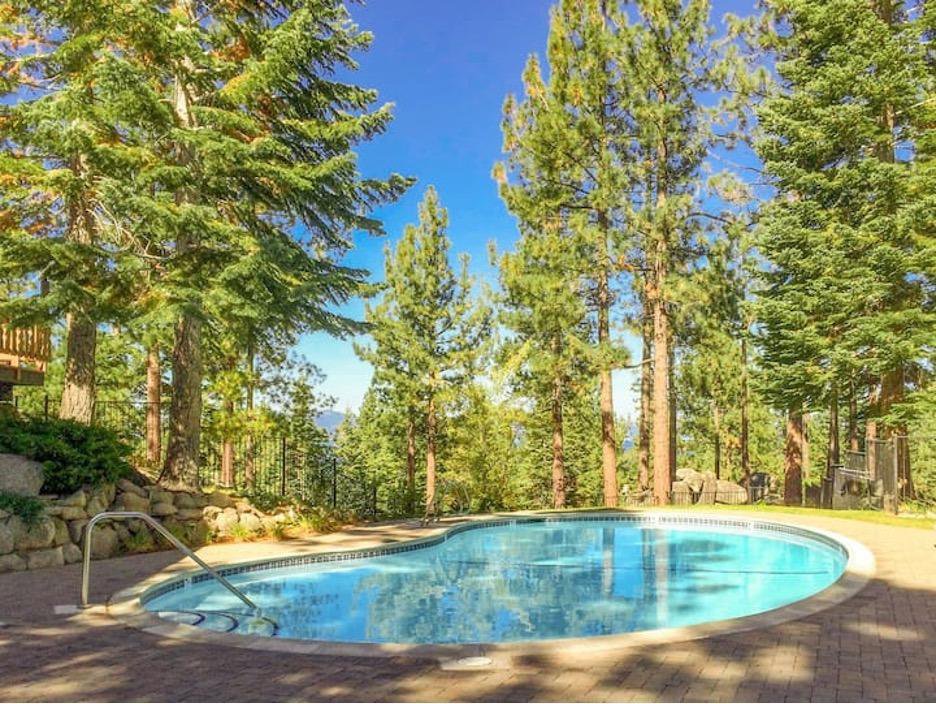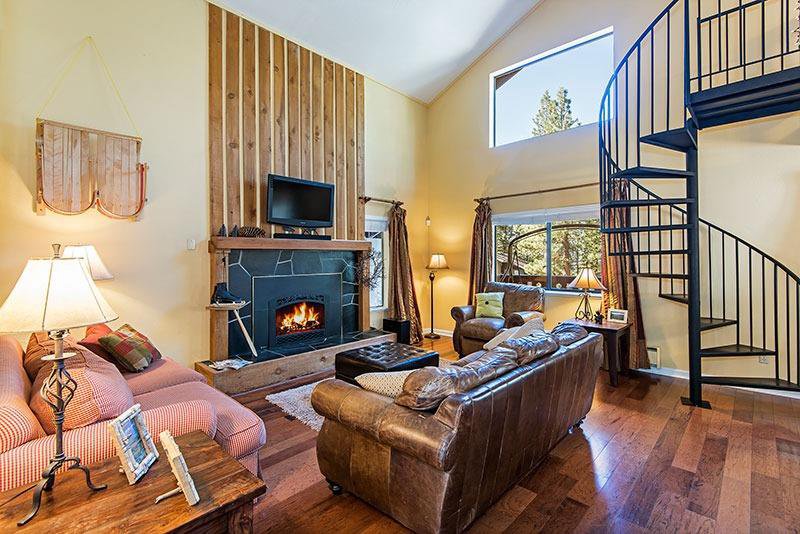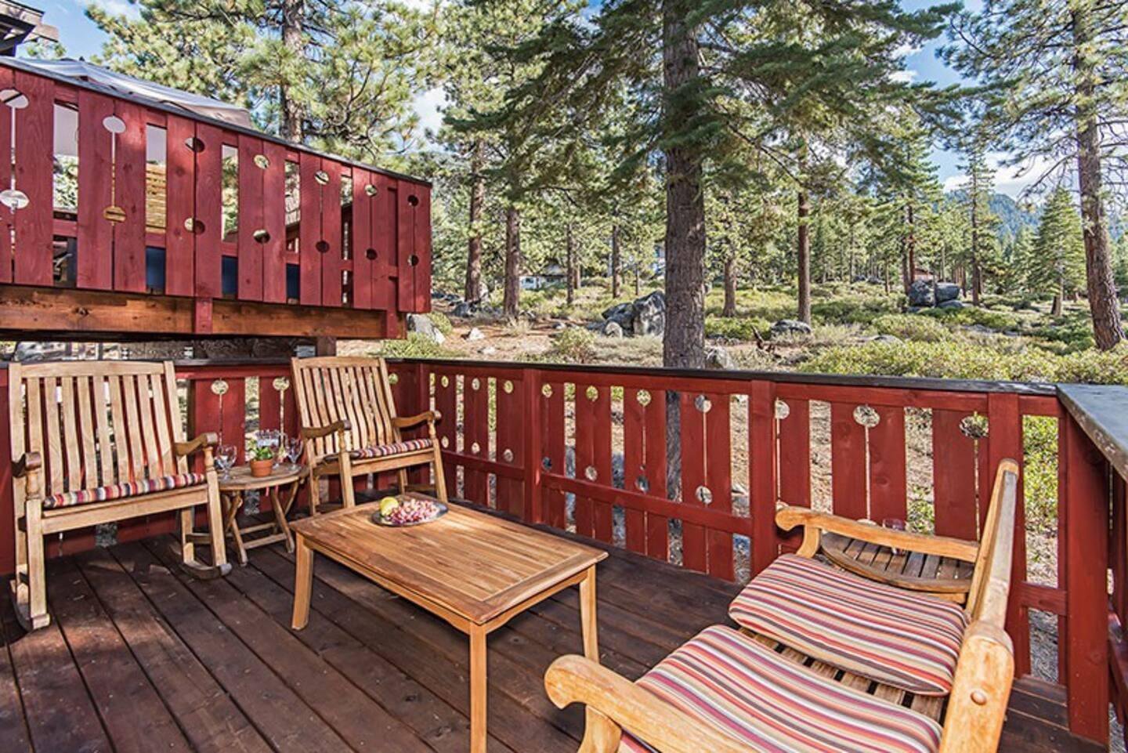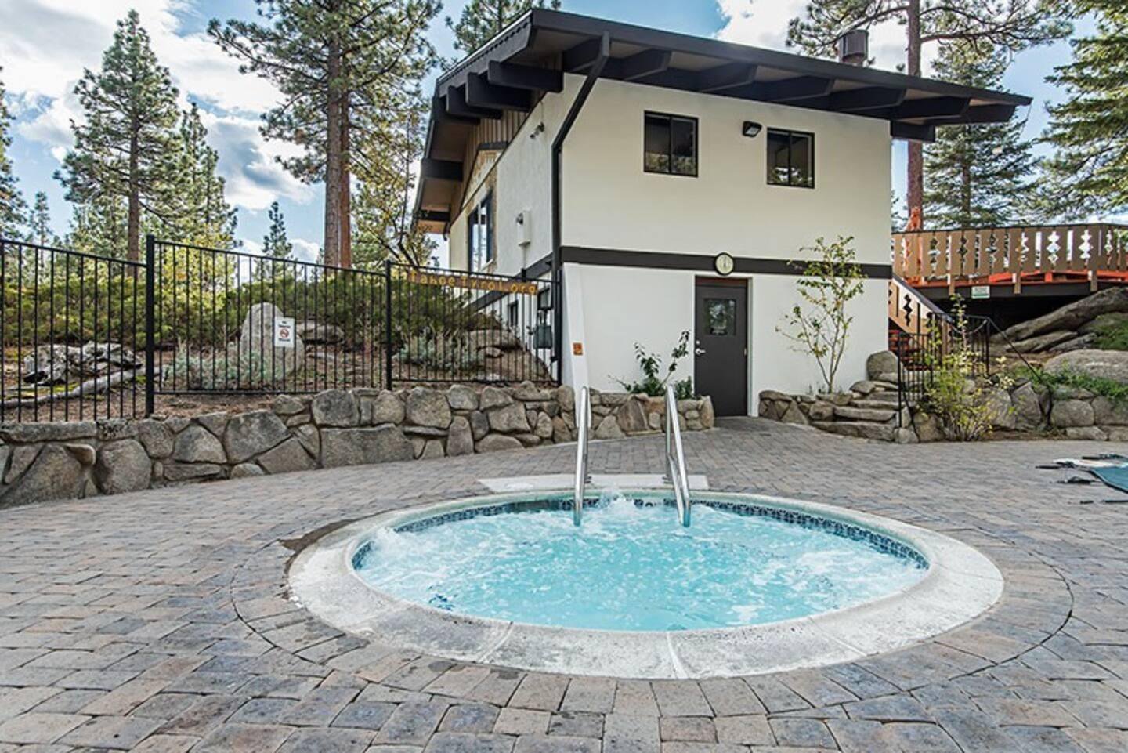1209 Timber Lane, South Lake Tahoe, CA 96150
- $997,500
- 3
- BD
- 2
- Full Baths
- 1
- Half Bath
- 1,478
- SqFt
- List Price
- $997,500
- Price Change
- ▲ $100,000 1711226286
- MLS#
- 224003634
- Status
- ACTIVE
- Bedrooms
- 3
- Bathrooms
- 2.5
- Living Sq. Ft
- 1,478
- Square Footage
- 1478
- Type
- Single Family Residential
- Zip
- 96150
- City
- South Lake Tahoe
Property Description
Lux Tahoe Tyrol Chalet, located on the hillside half way between Vail's Heavenly Valley Ski Resort and Tahoe's exciting Stateline. The chalet is only one mile to Heavenly Ski Resort and one and a half mile to Lake Tahoe Beaches! Large living room, dining room, gourmet kitchen, cozy fireplace, vaulted ceilings, three Bedrooms, two and a half baths, room for four cars in the driveway. Three sprawling decks to relax & eat, forest & peekaboo lake views. Central air conditioning, EV charging, hot water on demand. Two bedrooms on lower floor with full shared bath. Spiral staircase from upper floor leads to cozy master loft/suite with private master bath. Complete upgraded interior with granite tops, acacia hardwood floors, alder doors & trim, and Shaker style cabinets. One half bath/powder room off living area. Chalet backs up to peaceful forested common area, boasting three gorgeous decks. Also enjoy the HOA pool, spa, sauna, and clubhouse. Tahoe Tyrol is an all-season getaway you will love.
Additional Information
- Land Area (Acres)
- 0.05
- Year Built
- 1977
- Subtype
- Single Family Residence
- Subtype Description
- Planned Unit Develop
- Style
- Chalet
- Construction
- Stucco, Wood Siding
- Foundation
- ConcretePerimeter
- Stories
- 3
- Garage
- No Garage
- Baths Other
- Shower Stall(s)
- Master Bath
- Closet, Shower Stall(s), Granite, Tile, Multiple Shower Heads
- Floor Coverings
- Wood
- Laundry Description
- Dryer Included, Electric, Ground Floor, Washer Included, Inside Room
- Dining Description
- Dining/Living Combo
- Kitchen Description
- Granite Counter
- Kitchen Appliances
- Free Standing Refrigerator, Gas Water Heater, Hood Over Range, Dishwasher, Disposal, Microwave, Self/Cont Clean Oven, Tankless Water Heater, ENERGY STAR Qualified Appliances, Free Standing Electric Oven
- Number of Fireplaces
- 1
- Fireplace Description
- Living Room, Raised Hearth, Gas Log, Gas Piped
- HOA
- Yes
- Road Description
- Asphalt
- Pool
- Yes
- Misc
- Balcony
- Cooling
- Ceiling Fan(s), Central
- Heat
- Central, Fireplace Insert, Fireplace(s)
- Water
- Public
- Utilities
- Public
- Sewer
- Public Sewer
- Restrictions
- Board Approval, Exterior Alterations
Mortgage Calculator
Listing courtesy of Mills Realty.

All measurements and all calculations of area (i.e., Sq Ft and Acreage) are approximate. Broker has represented to MetroList that Broker has a valid listing signed by seller authorizing placement in the MLS. Above information is provided by Seller and/or other sources and has not been verified by Broker. Copyright 2024 MetroList Services, Inc. The data relating to real estate for sale on this web site comes in part from the Broker Reciprocity Program of MetroList® MLS. All information has been provided by seller/other sources and has not been verified by broker. All interested persons should independently verify the accuracy of all information. Last updated .
